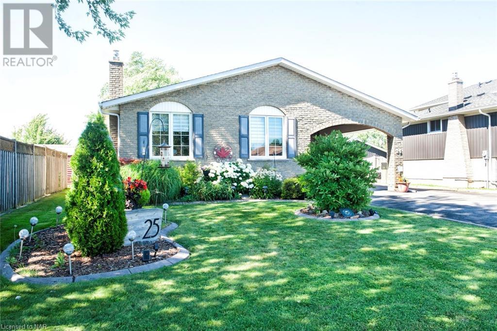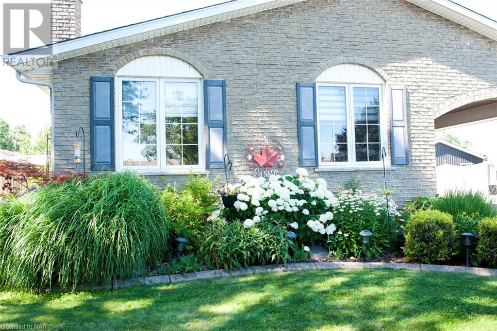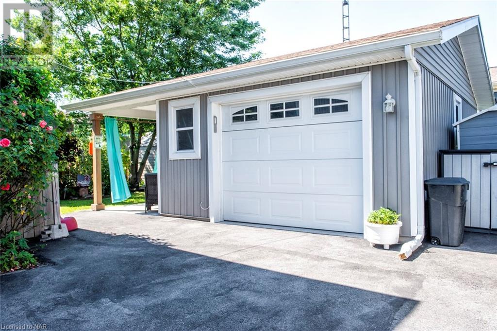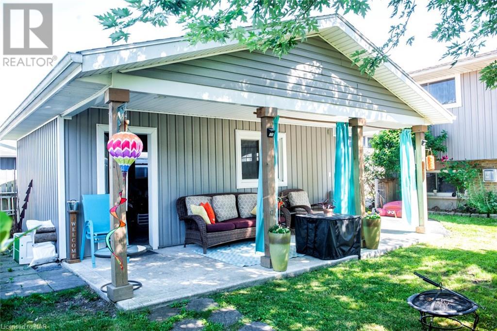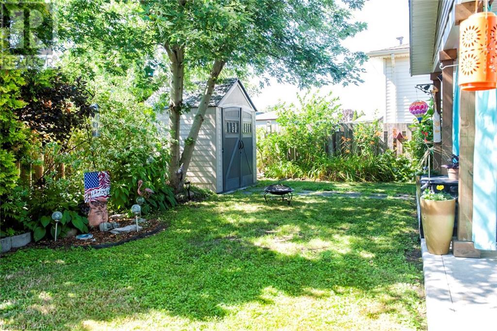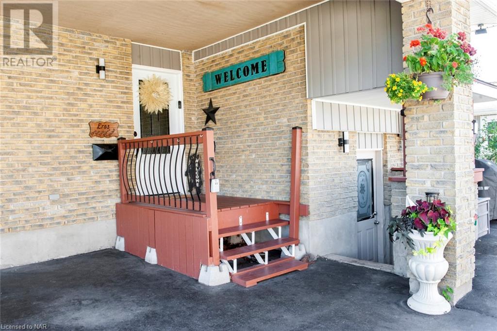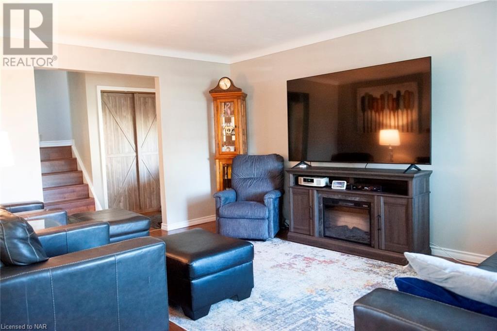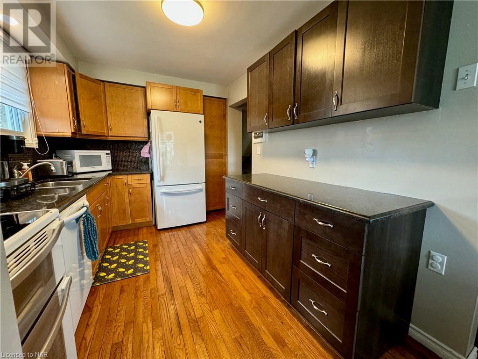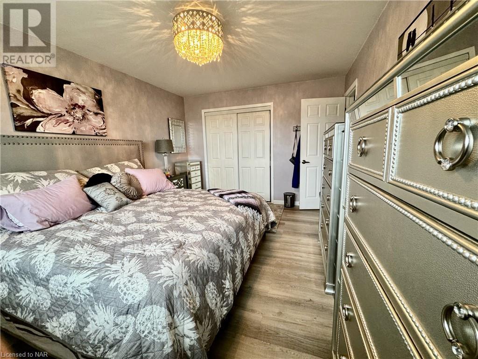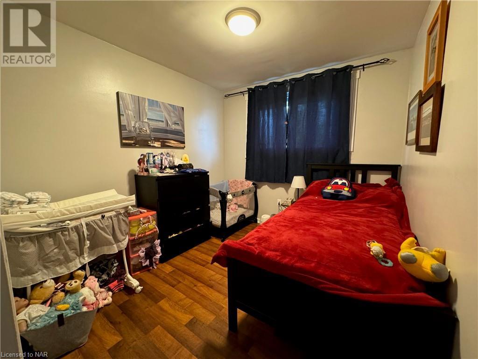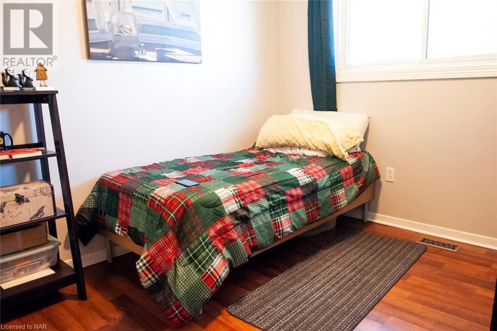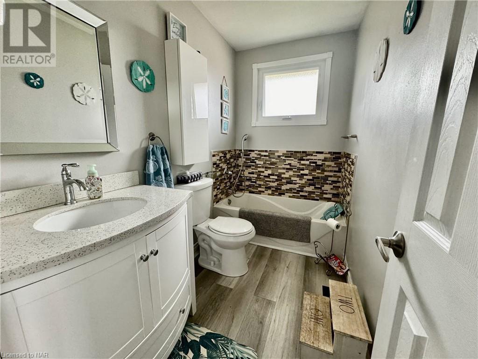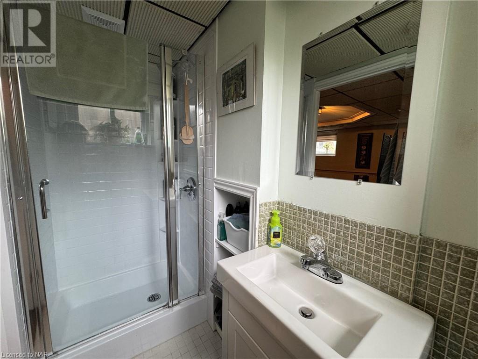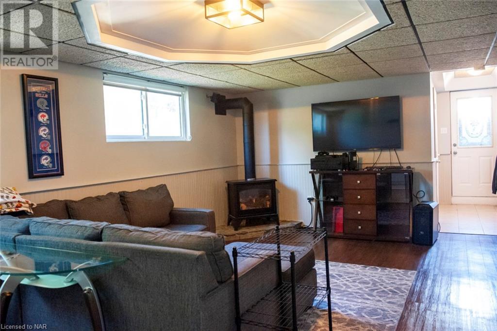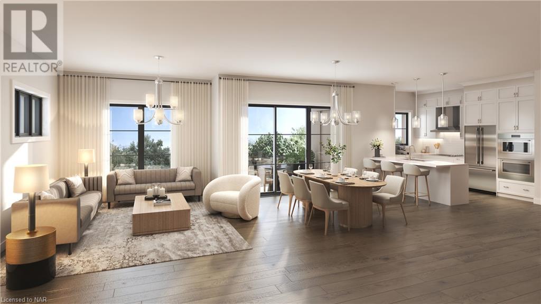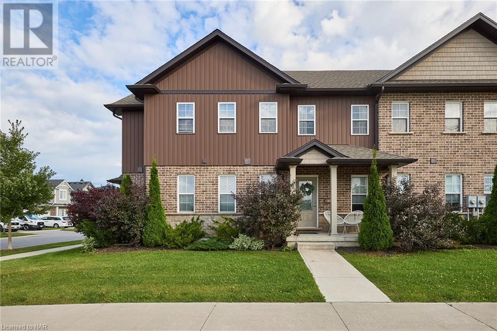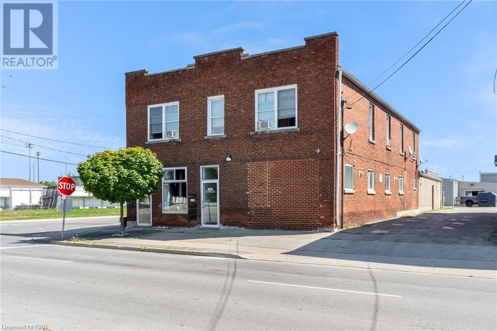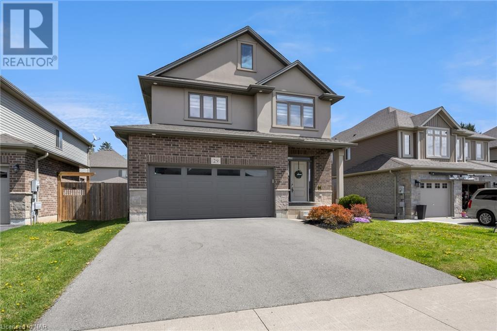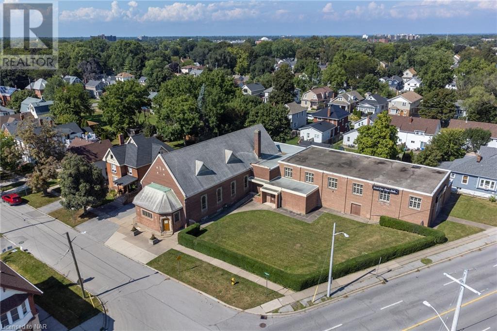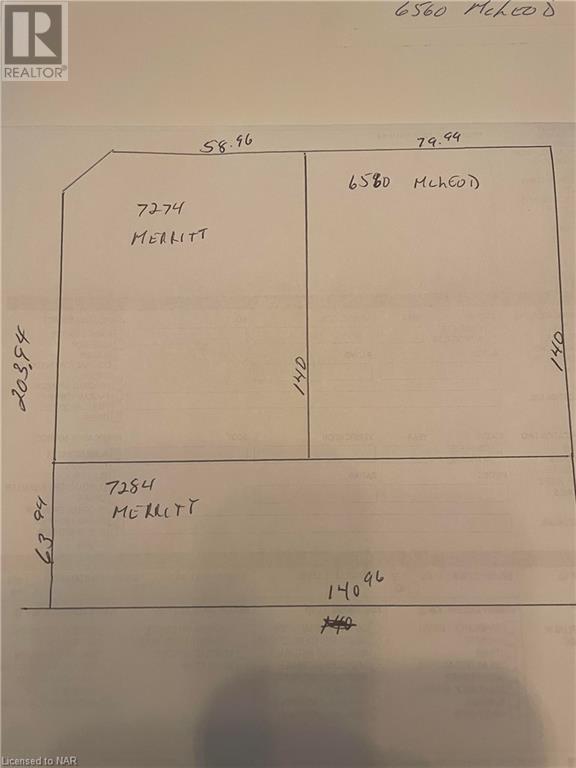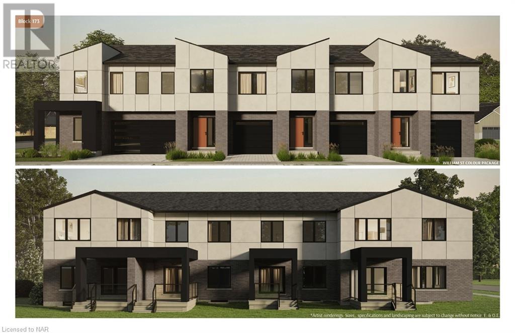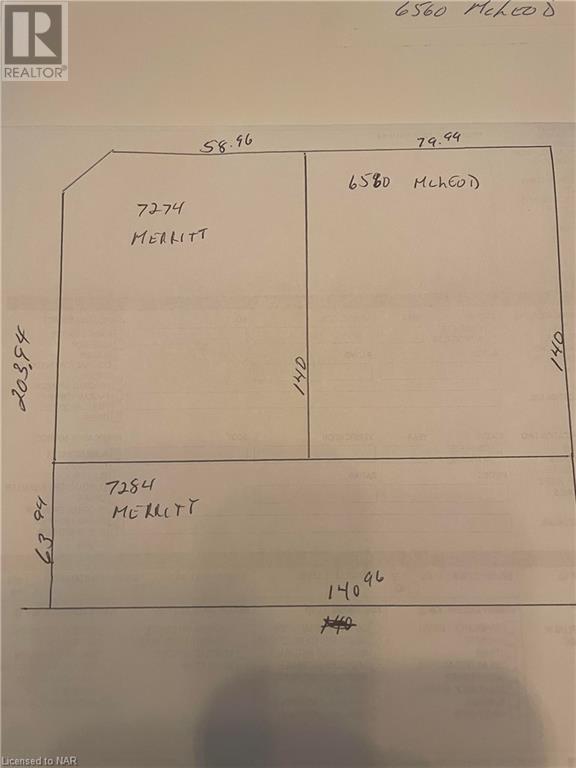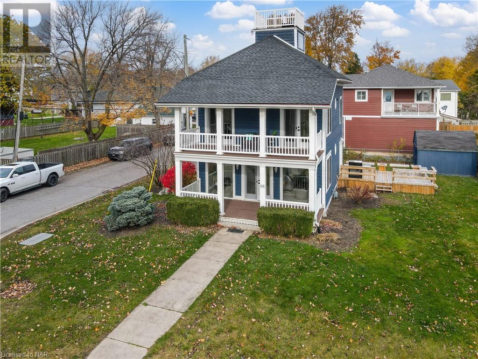25 ROYAL Road
Port Colborne, Ontario L3K5W9
$595,000
ID# 40670618
| Bathroom Total | 2 |
| Bedrooms Total | 4 |
| Cooling Type | Central air conditioning |
| Heating Type | Forced air |
| Heating Fuel | Natural gas |
| 3pc Bathroom | Second level | Measurements not available |
| Bedroom | Second level | 9'8'' x 8'11'' |
| Bedroom | Second level | 9'1'' x 8'5'' |
| Primary Bedroom | Second level | 14'1'' x 11'1'' |
| Workshop | Basement | 11'1'' x 8'4'' |
| Games room | Basement | 12'11'' x 10'10'' |
| Bedroom | Lower level | 9'5'' x 9'4'' |
| 3pc Bathroom | Lower level | Measurements not available |
| Recreation room | Lower level | 20'0'' x 13'9'' |
| Kitchen | Main level | 11'5'' x 8'5'' |
| Dining room | Main level | 9'4'' x 8'9'' |
| Living room | Main level | 16'7'' x 12'2'' |
YOU MIGHT ALSO LIKE THESE LISTINGS
Previous
Next

