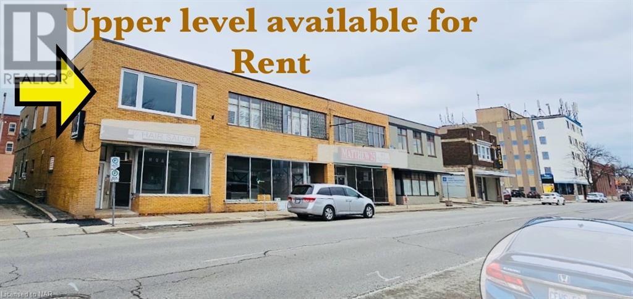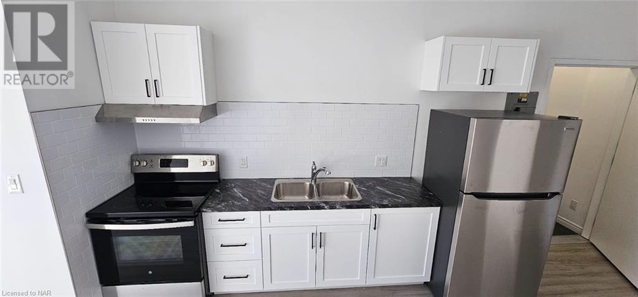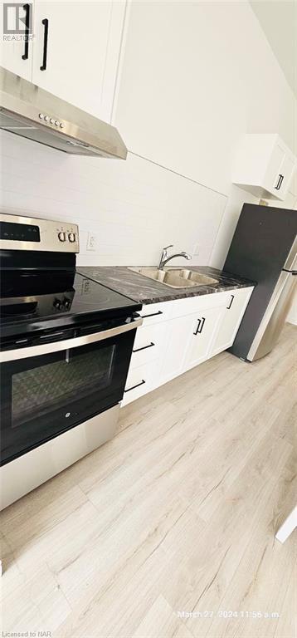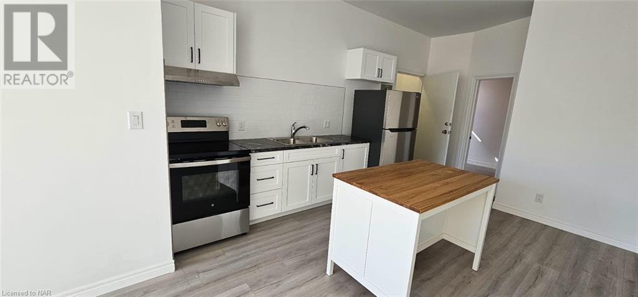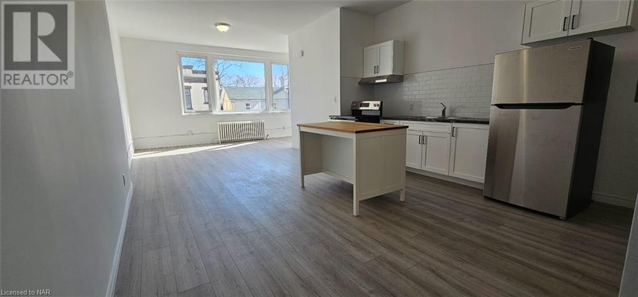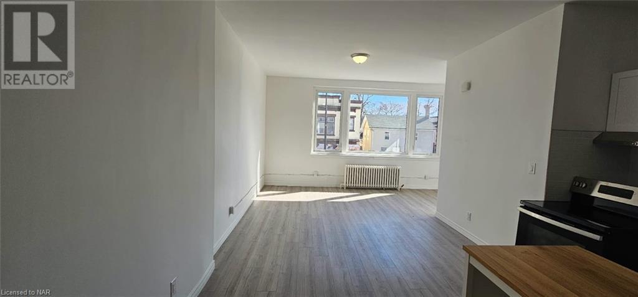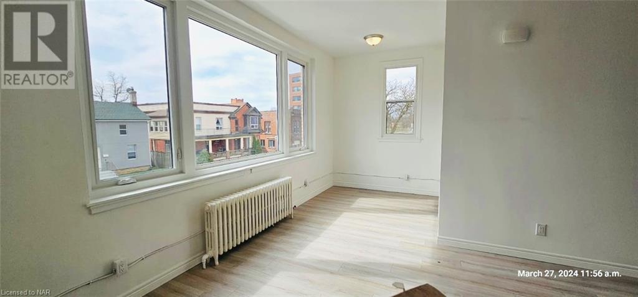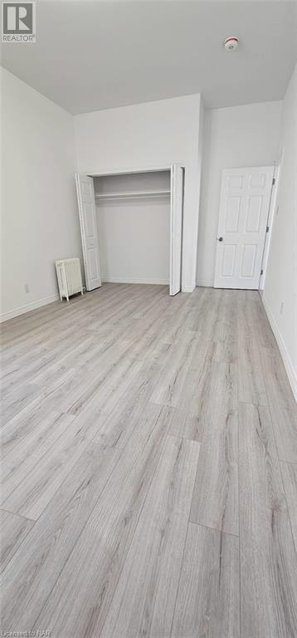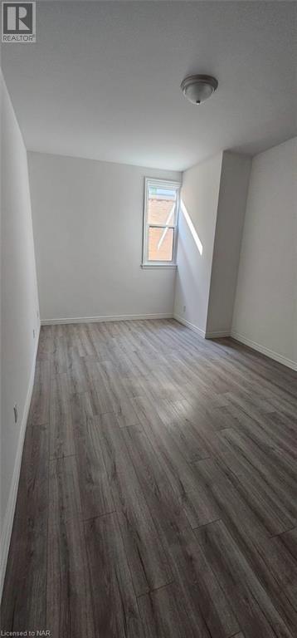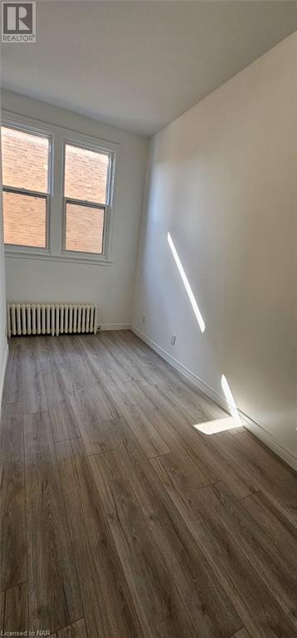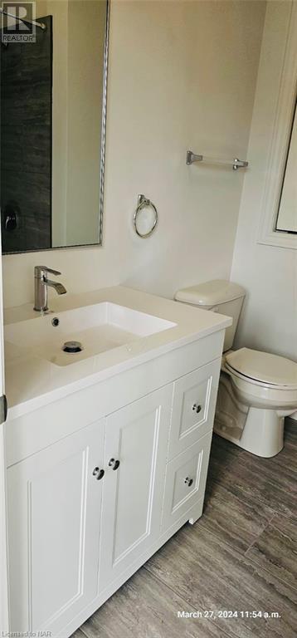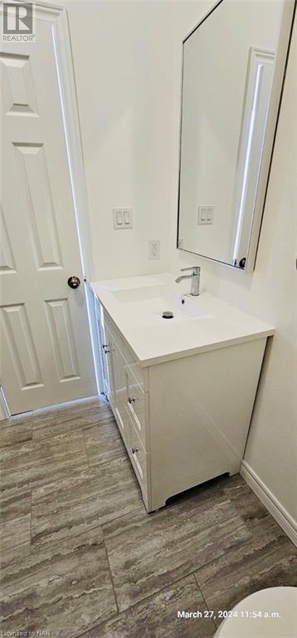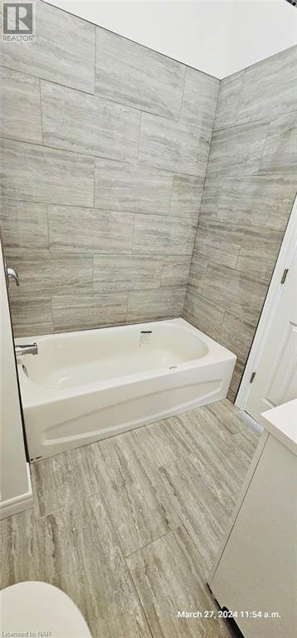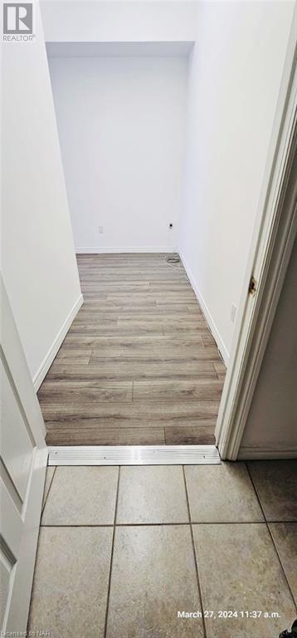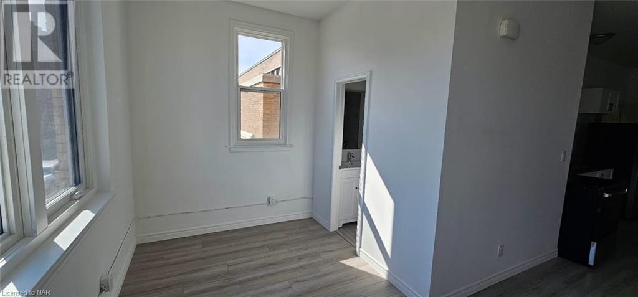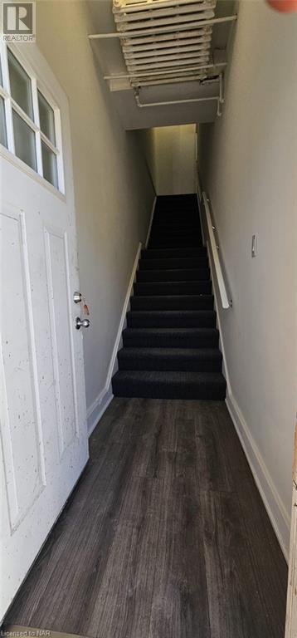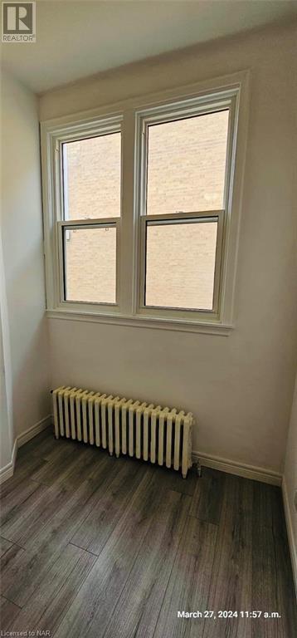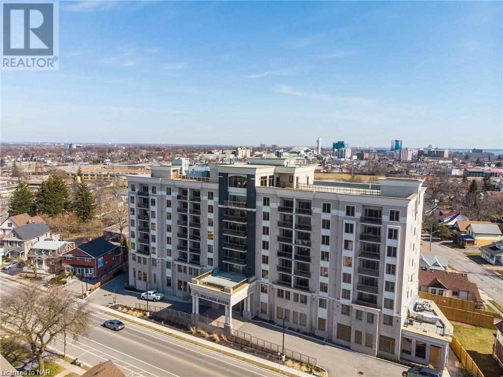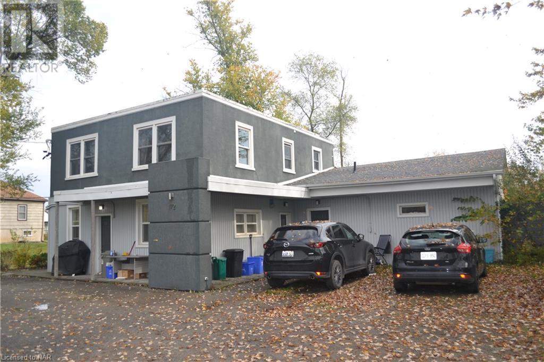38 DIVISION Street
Welland, Ontario L3B3Z6
$1,800
ID# 40561655
| Bathroom Total | 1 |
| Bedrooms Total | 2 |
| Year Built | 1990 |
| Heating Type | Other |
| Stories Total | 2 |
| Foyer | Second level | 11'0'' x 3'4'' |
| Kitchen | Second level | 9'0'' x 16'0'' |
| 4pc Bathroom | Second level | 6'6'' x 7'1'' |
| Dining room | Second level | 1'1'' x 1'1'' |
| Family room | Second level | 10'1'' x 16'0'' |
| Bedroom | Second level | 18'6'' x 12'1'' |
| Bedroom | Second level | 15'0'' x 7'8'' |
YOU MIGHT ALSO LIKE THESE LISTINGS
Previous
Next
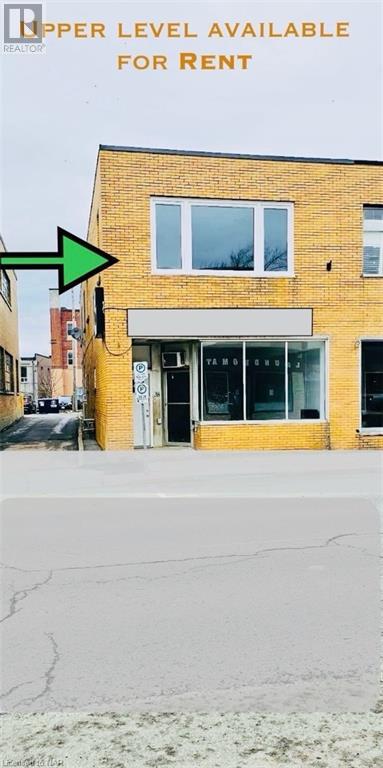
I Am Accessible

The trade marks displayed on this site, including CREA®, MLS®, Multiple Listing Service®, and the associated logos and design marks are owned by the Canadian Real Estate Association. REALTOR® is a trade mark of REALTOR® Canada Inc., a corporation owned by Canadian Real Estate Association and the National Association of REALTORS®. Other trade marks may be owned by real estate boards and other third parties. Nothing contained on this site gives any user the right or license to use any trade mark displayed on this site without the express permission of the owner.
powered by WEBKITS


