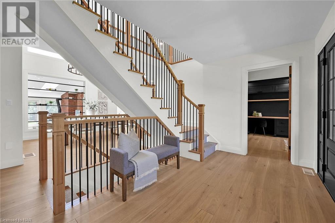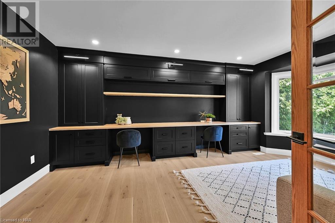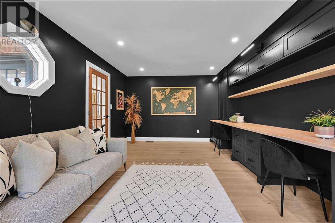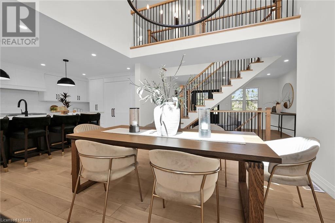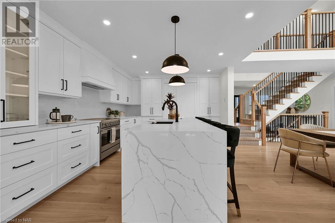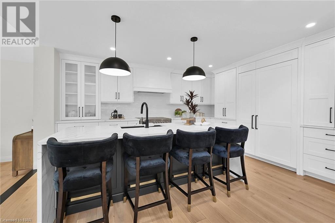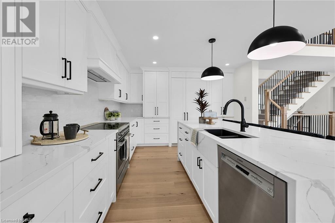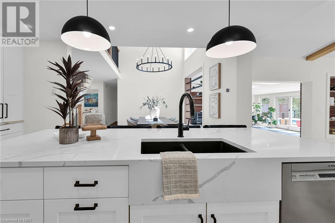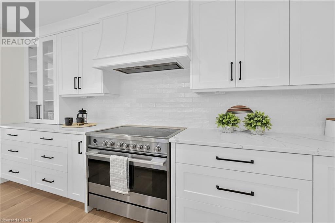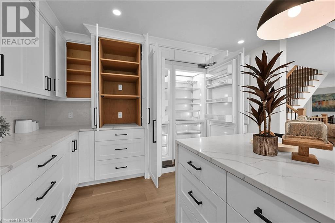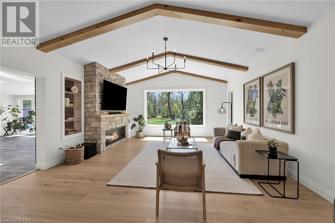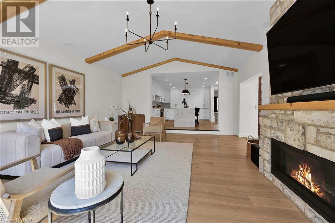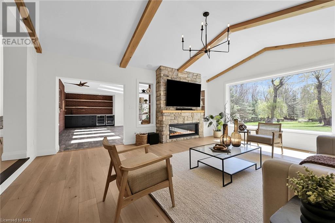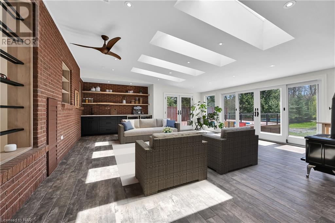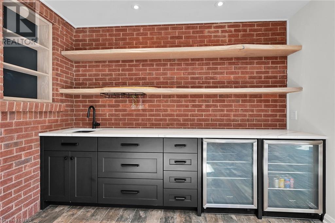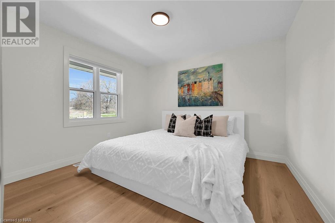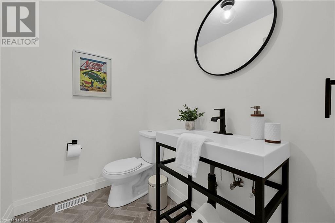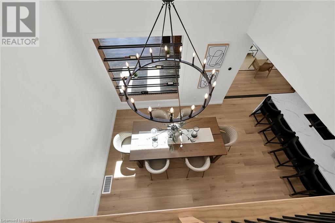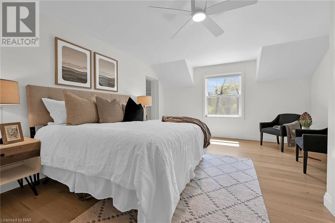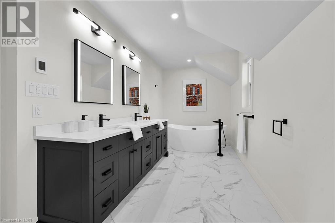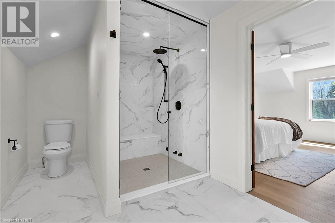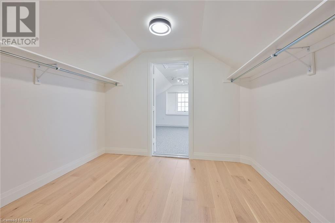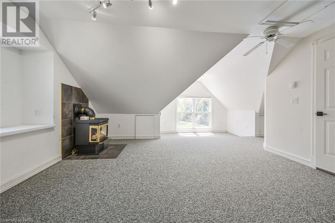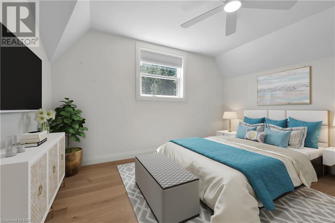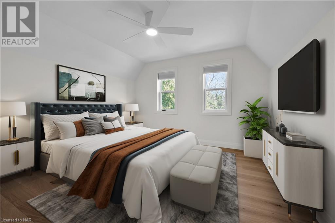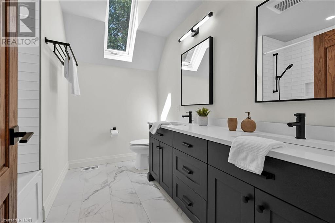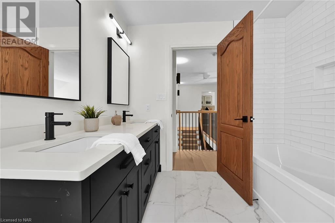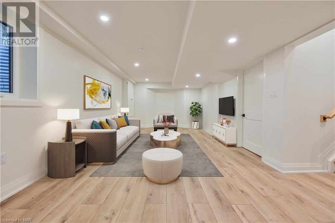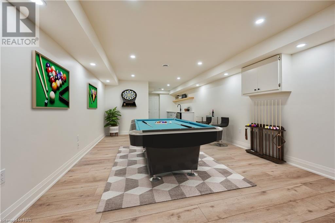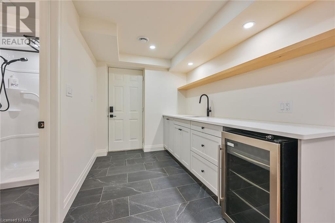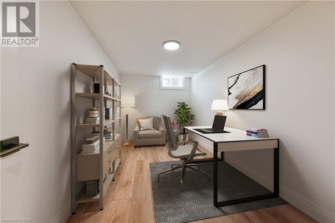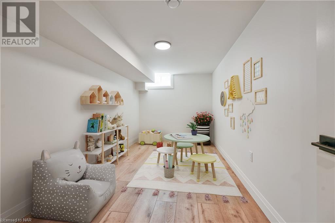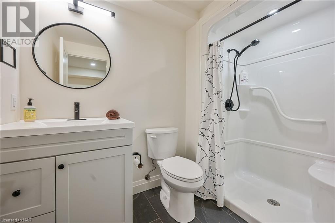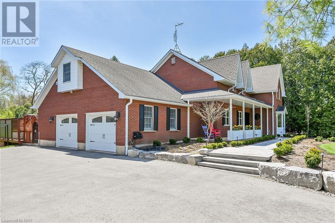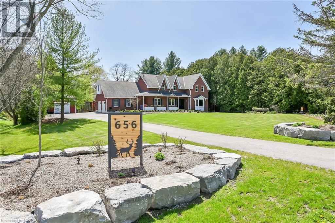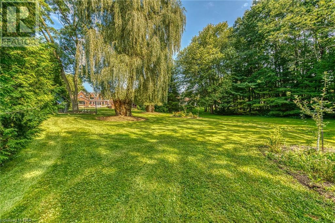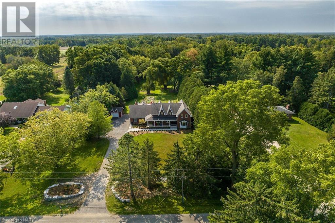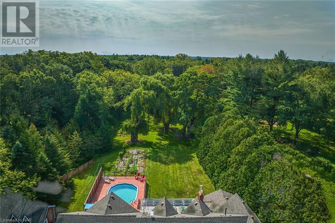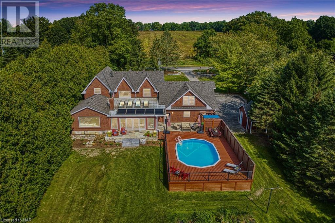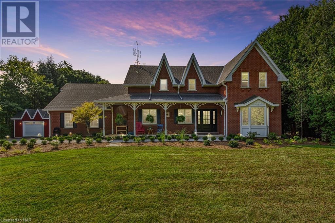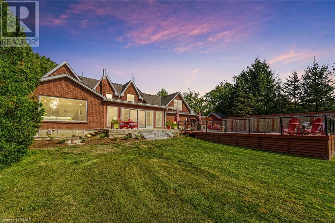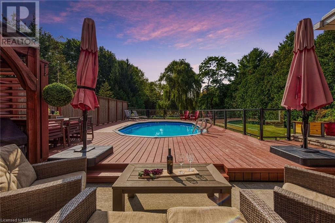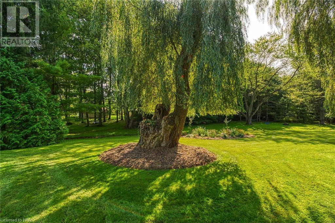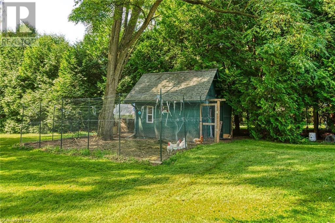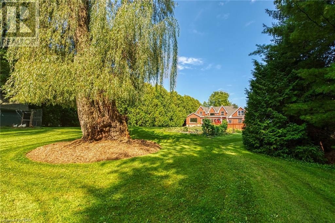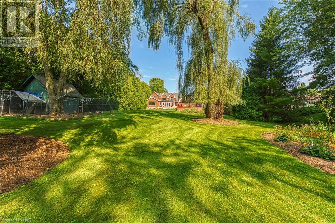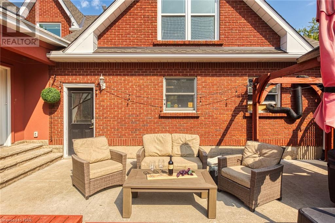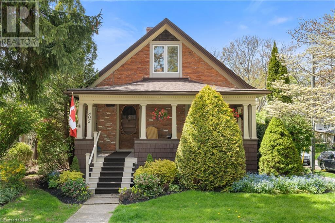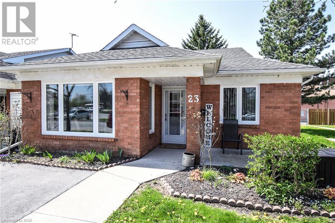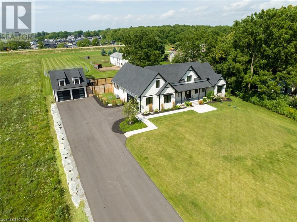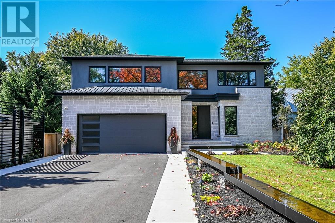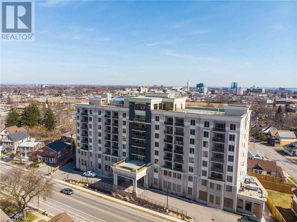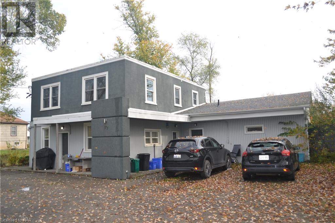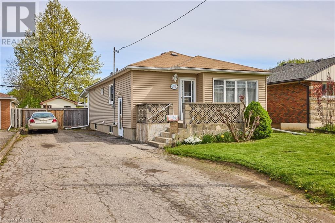656 WELLAND Road
Fenwick, Ontario L0S1C0
| Bathroom Total | 4 |
| Bedrooms Total | 4 |
| Half Bathrooms Total | 1 |
| Year Built | 1991 |
| Cooling Type | Central air conditioning |
| Heating Type | Forced air, Stove |
| Stories Total | 2 |
| Bedroom | Second level | 11'3'' x 12'1'' |
| Bedroom | Second level | 11'11'' x 21'1'' |
| 4pc Bathroom | Second level | Measurements not available |
| 5pc Bathroom | Second level | Measurements not available |
| Bonus Room | Second level | 24'8'' x 14'6'' |
| Primary Bedroom | Second level | 16'2'' x 14'4'' |
| Bonus Room | Basement | 13'10'' x 7'7'' |
| Office | Basement | 13'10'' x 7'7'' |
| 3pc Bathroom | Basement | Measurements not available |
| Recreation room | Basement | 12'9'' x 26'2'' |
| Recreation room | Basement | 38'3'' x 12'3'' |
| 2pc Bathroom | Main level | Measurements not available |
| Laundry room | Main level | 9'5'' x 9'4'' |
| Bedroom | Main level | 11'3'' x 11'1'' |
| Sunroom | Main level | 20'6'' x 23'5'' |
| Office | Main level | 18'3'' x 12'2'' |
| Family room | Main level | 20'6'' x 16'2'' |
| Kitchen | Main level | 16'0'' x 13'0'' |
| Dining room | Main level | 13'4'' x 11'4'' |
YOU MIGHT ALSO LIKE THESE LISTINGS
Previous
Next
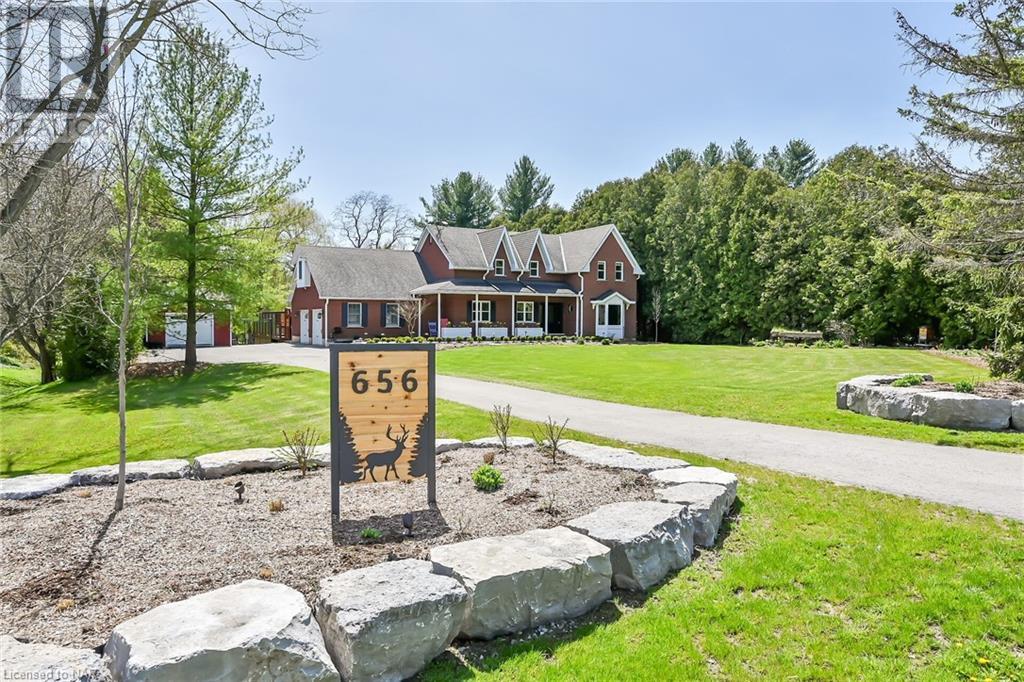
I Am Accessible

The trade marks displayed on this site, including CREA®, MLS®, Multiple Listing Service®, and the associated logos and design marks are owned by the Canadian Real Estate Association. REALTOR® is a trade mark of REALTOR® Canada Inc., a corporation owned by Canadian Real Estate Association and the National Association of REALTORS®. Other trade marks may be owned by real estate boards and other third parties. Nothing contained on this site gives any user the right or license to use any trade mark displayed on this site without the express permission of the owner.
powered by WEBKITS


