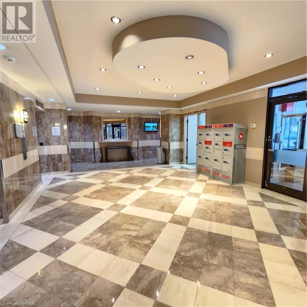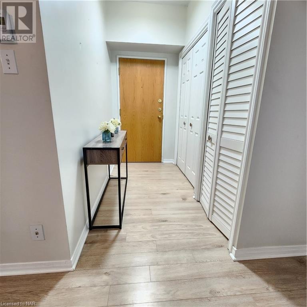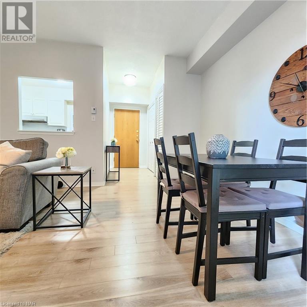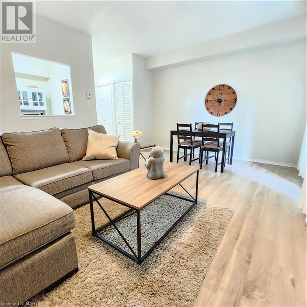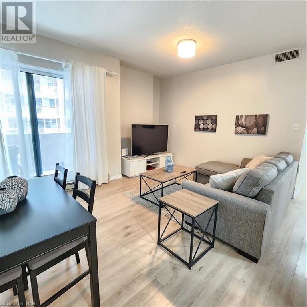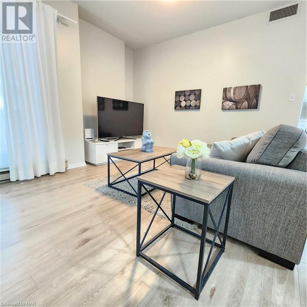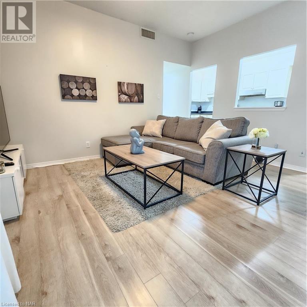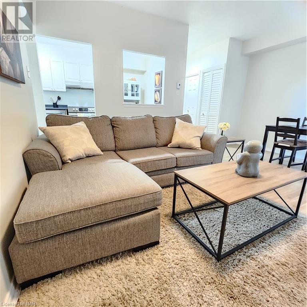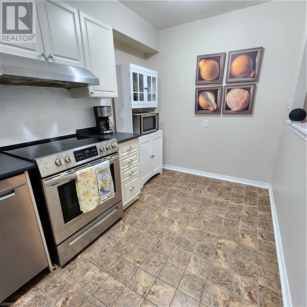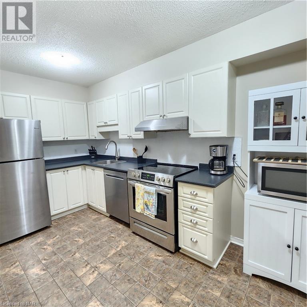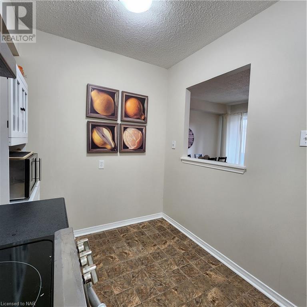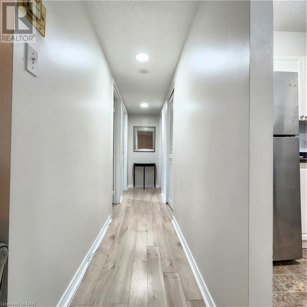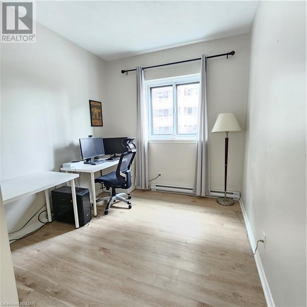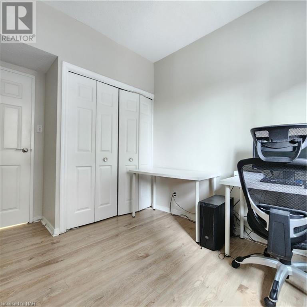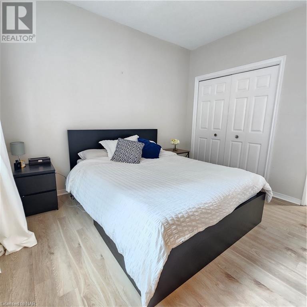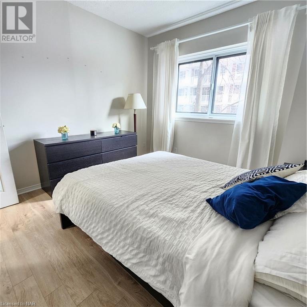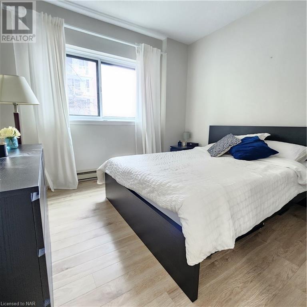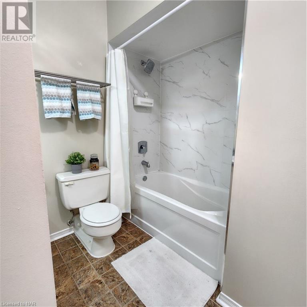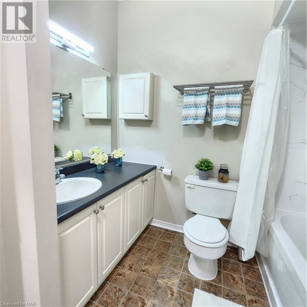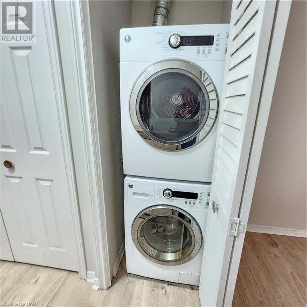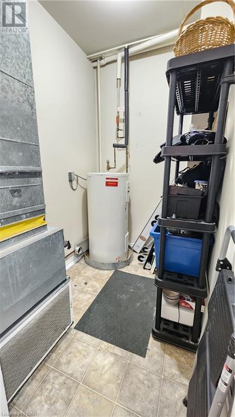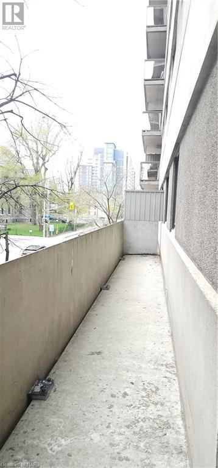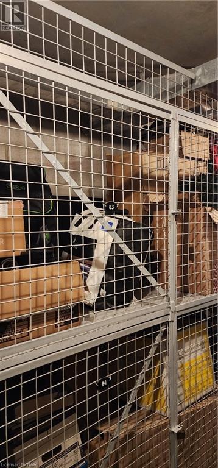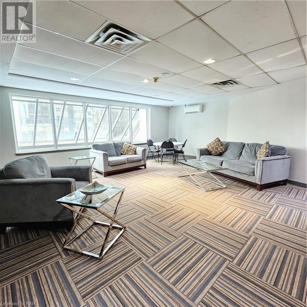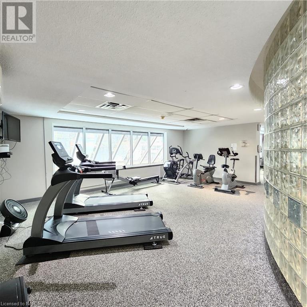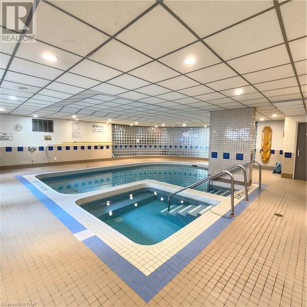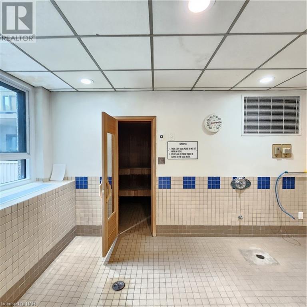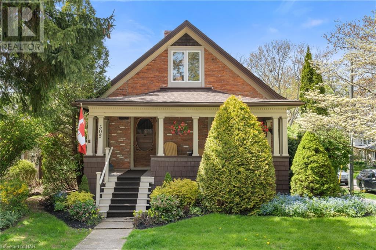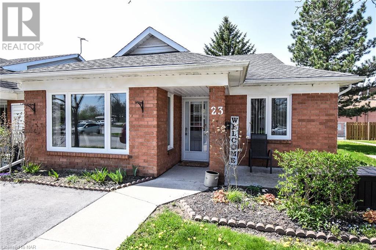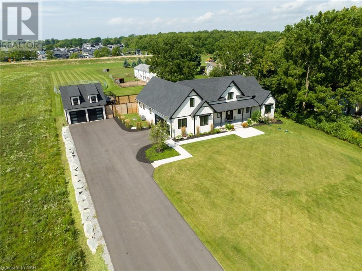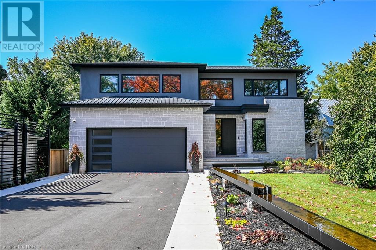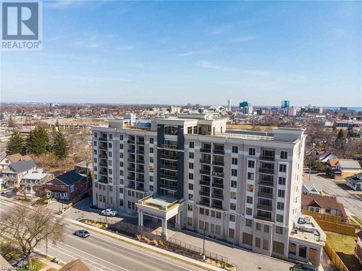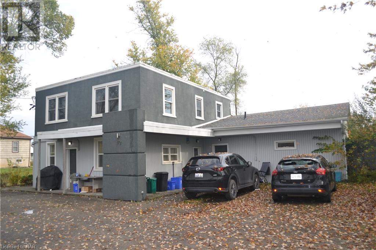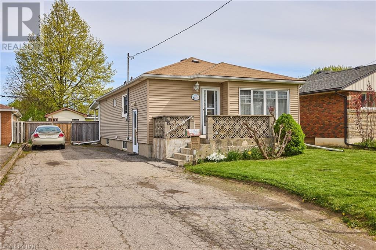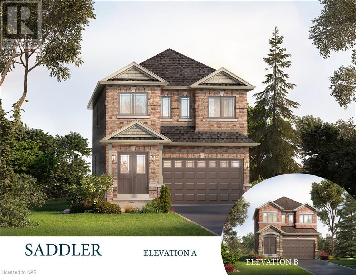199 KENT Street Unit# 205
Ottawa, Ontario K2P2K8
$459,900
ID# 40583794
| Bathroom Total | 1 |
| Bedrooms Total | 2 |
| Year Built | 1986 |
| Heating Type | Baseboard heaters |
| Heating Fuel | Electric |
| Stories Total | 1 |
| Utility room | Main level | 7'0'' x 6'3'' |
| Primary Bedroom | Main level | 11'5'' x 10'11'' |
| Bedroom | Main level | 11'5'' x 8'8'' |
| 4pc Bathroom | Main level | Measurements not available |
| Eat in kitchen | Main level | 14'3'' x 7'2'' |
| Living room/Dining room | Main level | 16'0'' x 13'0'' |
| Foyer | Main level | 8'0'' x 4'0'' |
YOU MIGHT ALSO LIKE THESE LISTINGS
Previous
Next
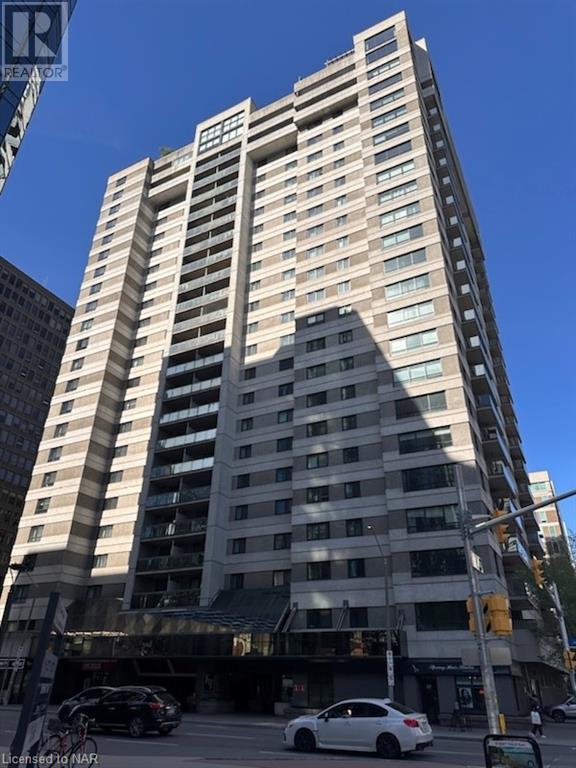
I Am Accessible

The trade marks displayed on this site, including CREA®, MLS®, Multiple Listing Service®, and the associated logos and design marks are owned by the Canadian Real Estate Association. REALTOR® is a trade mark of REALTOR® Canada Inc., a corporation owned by Canadian Real Estate Association and the National Association of REALTORS®. Other trade marks may be owned by real estate boards and other third parties. Nothing contained on this site gives any user the right or license to use any trade mark displayed on this site without the express permission of the owner.
powered by WEBKITS


