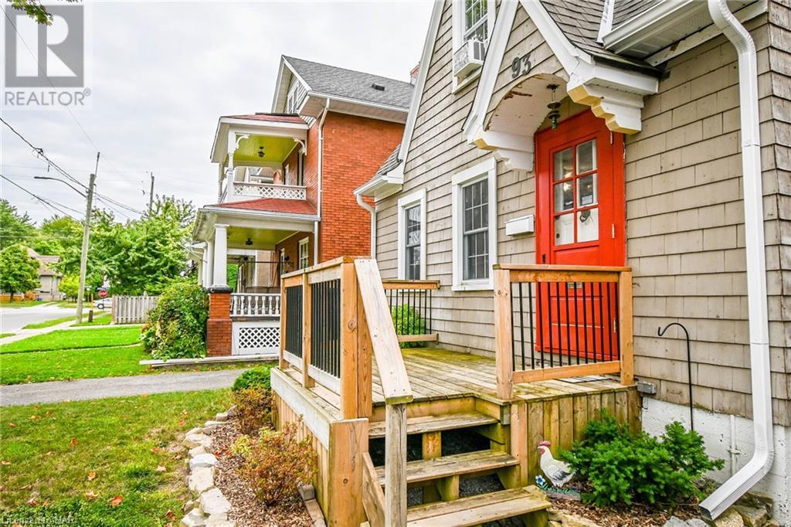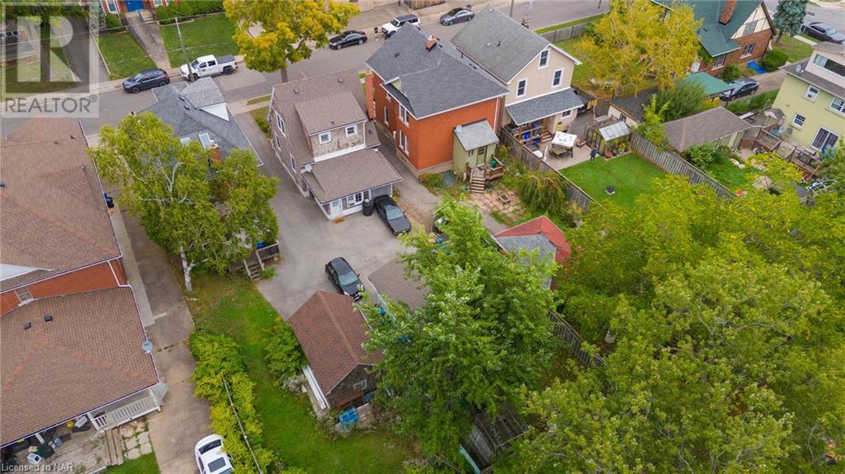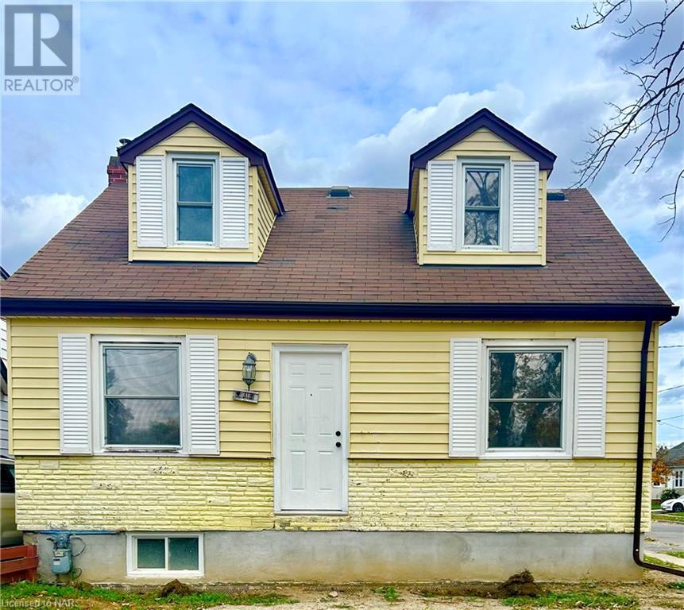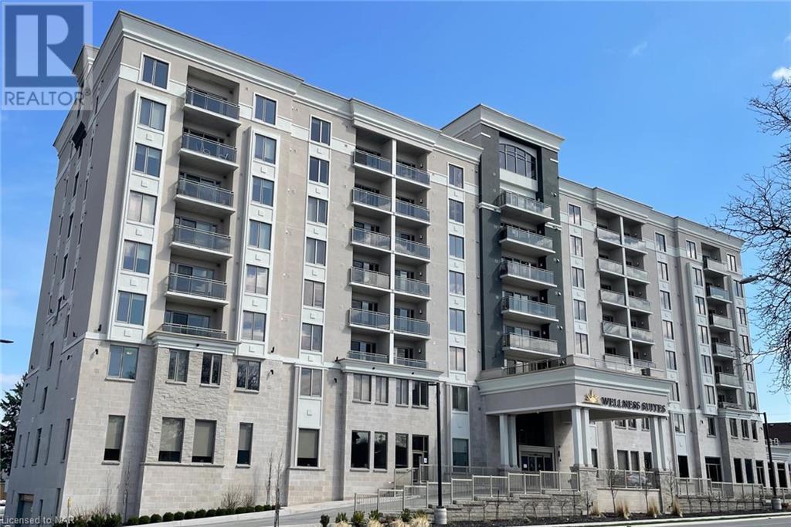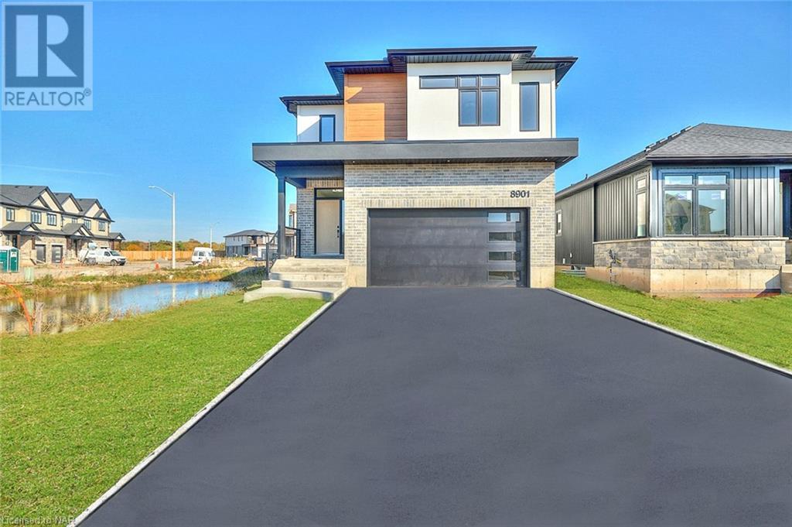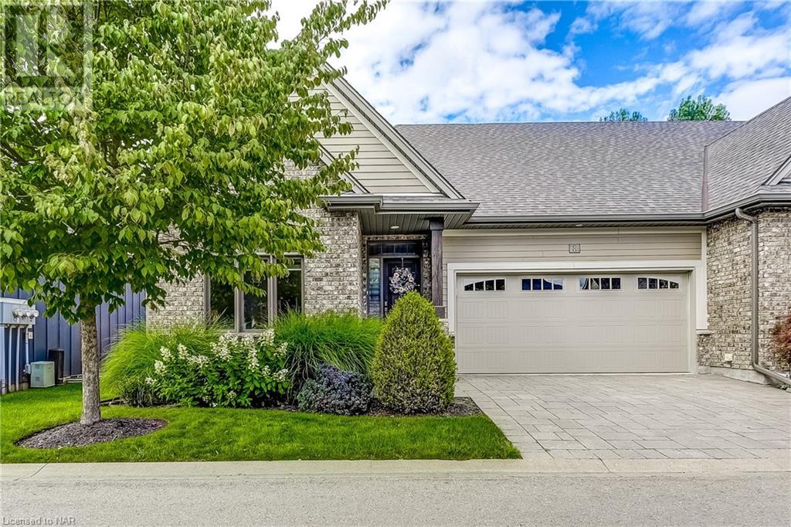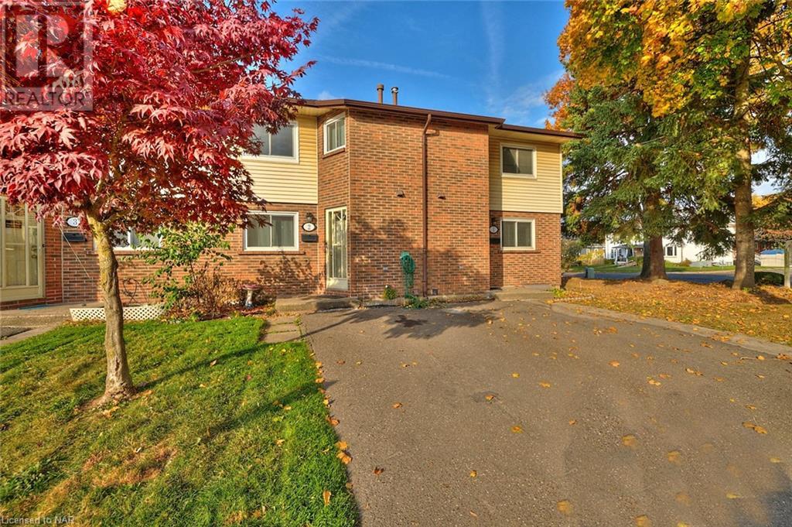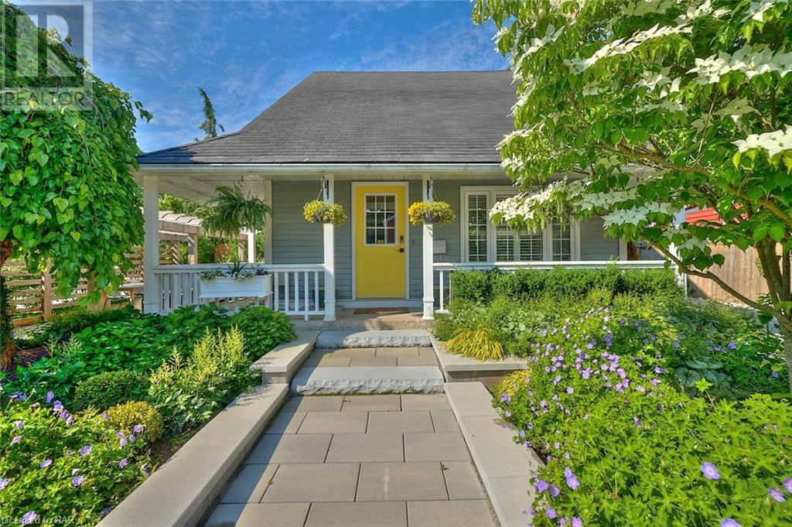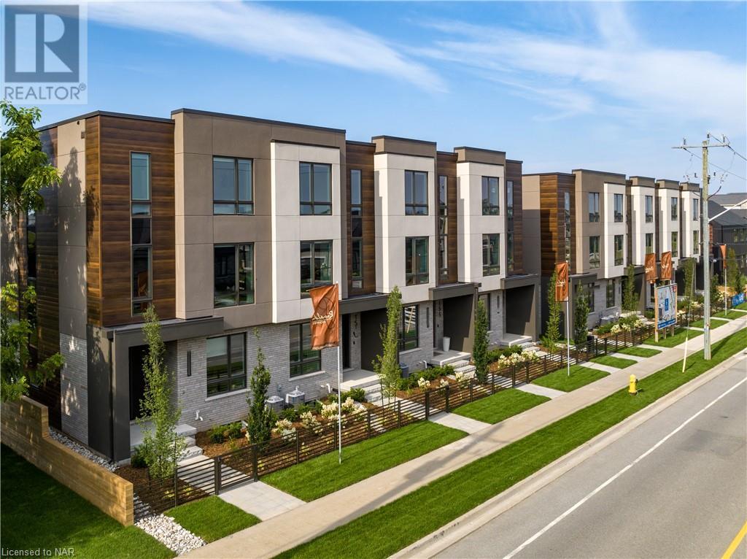93 GRIFFITH Street
Welland, Ontario L3B4G6
| Bathroom Total | 1 |
| Bedrooms Total | 4 |
| Cooling Type | None, Window air conditioner |
| Heating Type | Forced air |
| Heating Fuel | Natural gas |
| Stories Total | 2 |
| 4pc Bathroom | Second level | Measurements not available |
| Office | Second level | 5'9'' x 9'3'' |
| Bedroom | Second level | 11'0'' x 12'0'' |
| Bedroom | Second level | 11'0'' x 8'8'' |
| Bedroom | Basement | 15'0'' x 9'10'' |
| Bedroom | Basement | 14'0'' x 9'8'' |
| Laundry room | Basement | 21'0'' x 7'2'' |
| Family room | Main level | 11'7'' x 17'0'' |
| Eat in kitchen | Main level | 11'4'' x 21'4'' |
| Living room | Main level | 21'6'' x 11'6'' |
YOU MIGHT ALSO LIKE THESE LISTINGS
Previous
Next

