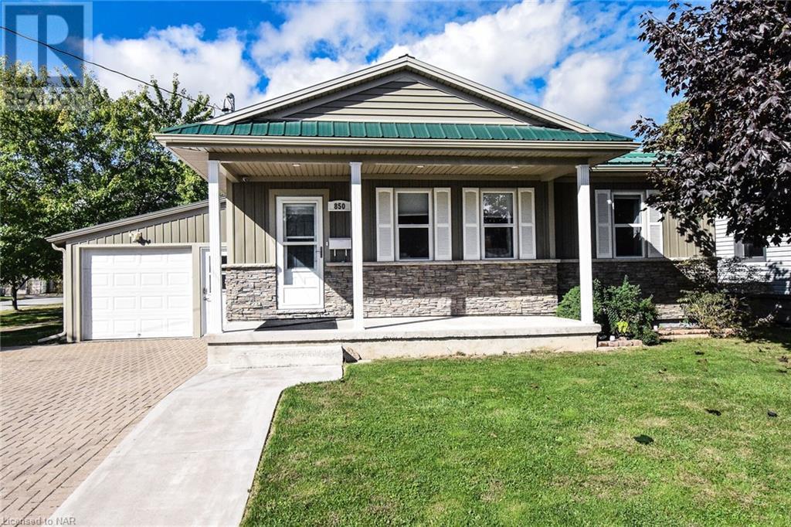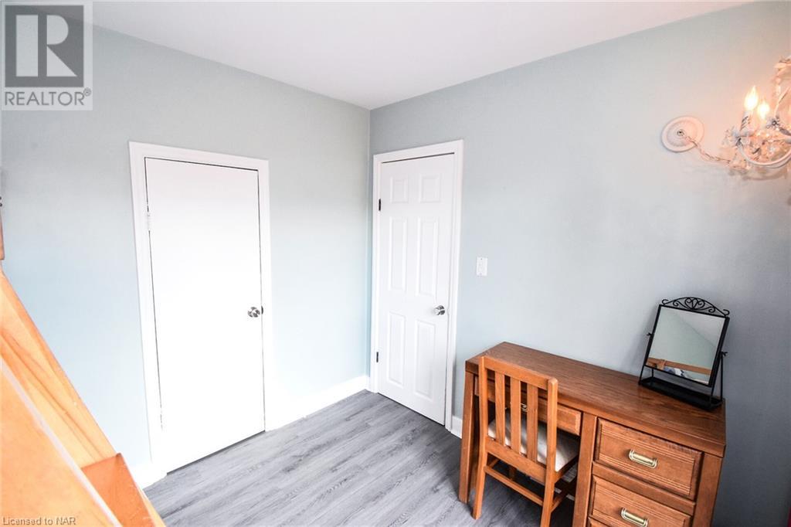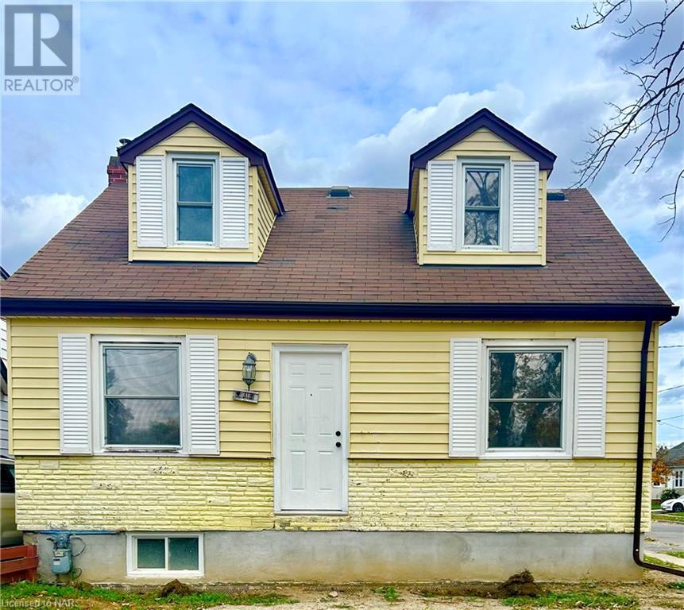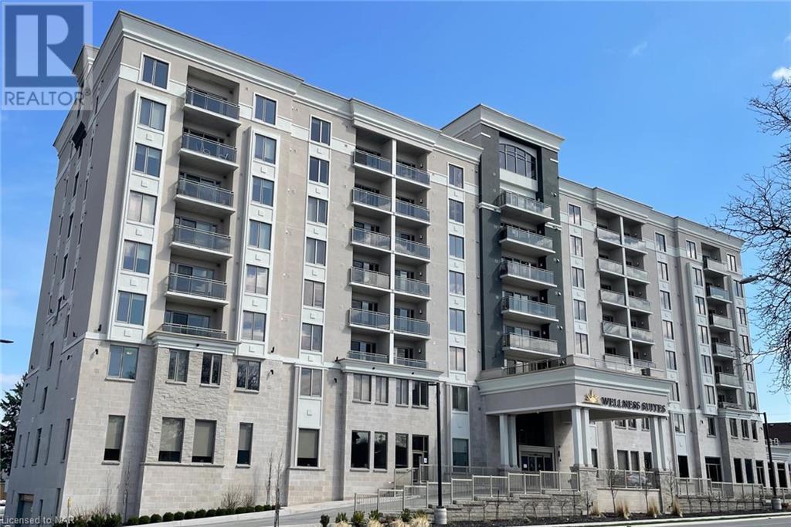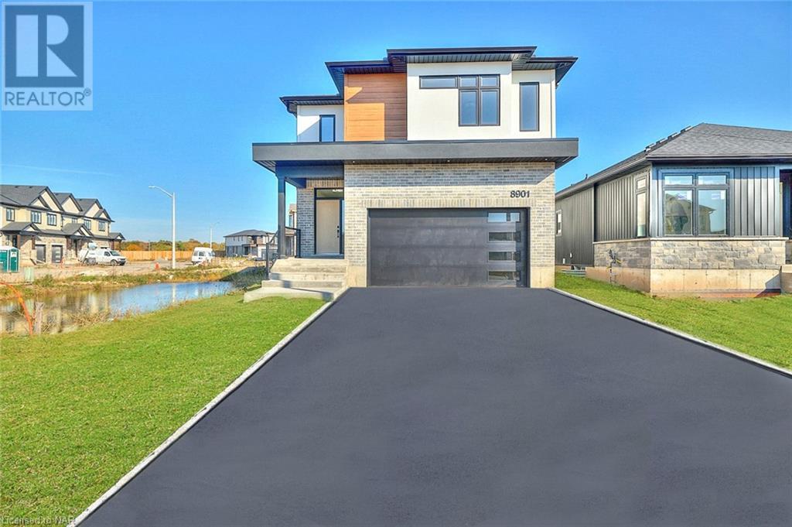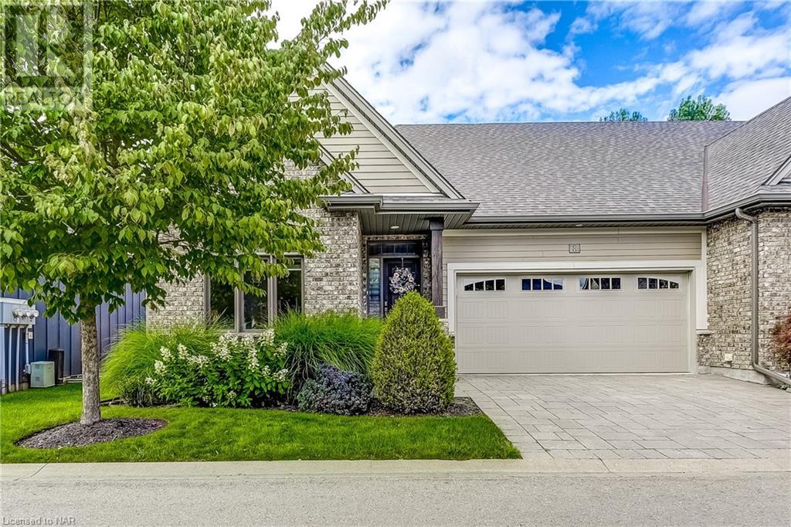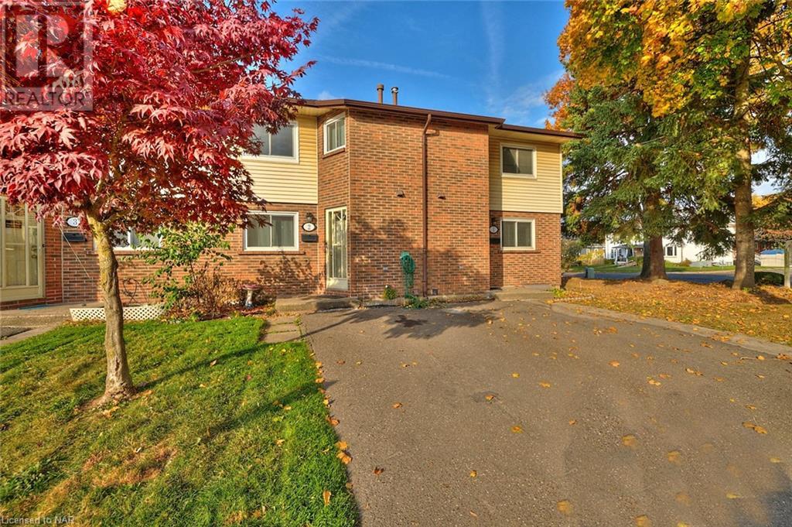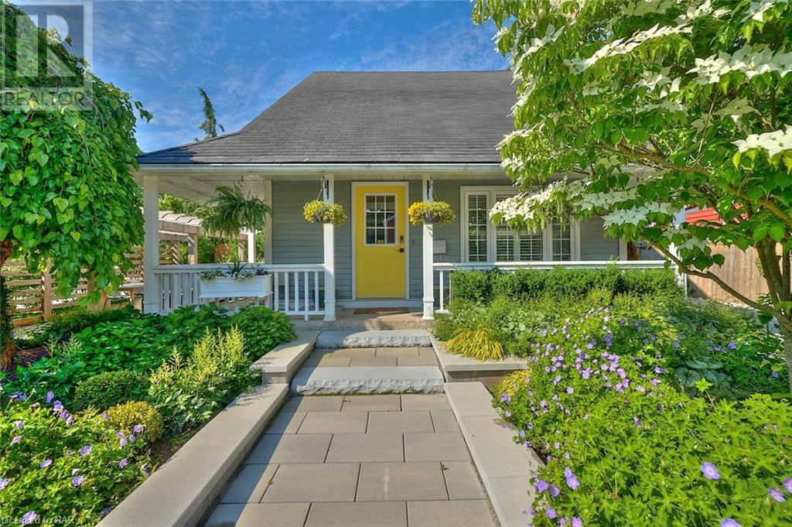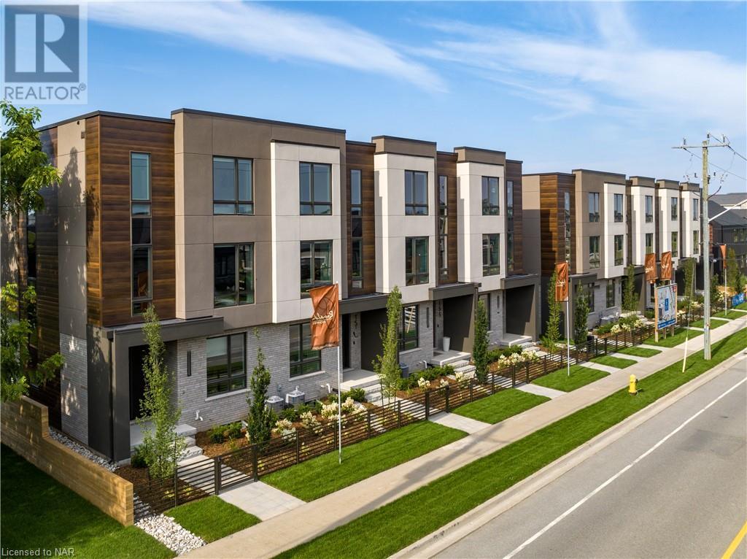850 DAVID Street
Welland, Ontario L3B2C3
| Bathroom Total | 2 |
| Bedrooms Total | 3 |
| Half Bathrooms Total | 1 |
| Year Built | 1955 |
| Cooling Type | Central air conditioning |
| Heating Type | Forced air |
| Heating Fuel | Natural gas |
| Stories Total | 1 |
| 2pc Bathroom | Basement | 7'2'' x 4'0'' |
| Den | Basement | 9'10'' x 7'6'' |
| Recreation room | Basement | 23'11'' x 13'10'' |
| Utility room | Basement | 11'6'' x 7'0'' |
| Kitchen | Main level | 12'3'' x 10'4'' |
| 4pc Bathroom | Main level | 6'6'' x 5'5'' |
| Bedroom | Main level | 9'8'' x 9'0'' |
| Bedroom | Main level | 10'5'' x 8'9'' |
| Primary Bedroom | Main level | 11'10'' x 10'11'' |
| Living room | Main level | 17'8'' x 12'6'' |
YOU MIGHT ALSO LIKE THESE LISTINGS
Previous
Next
