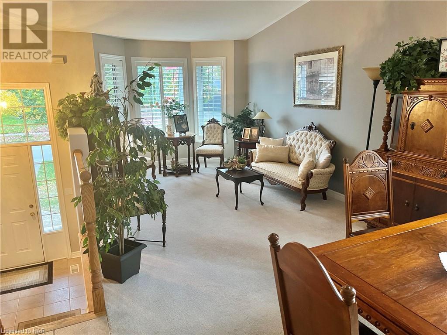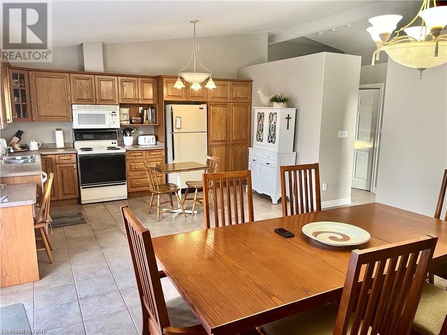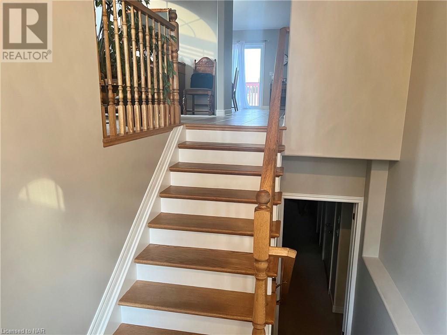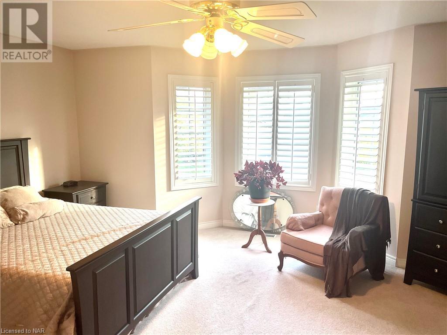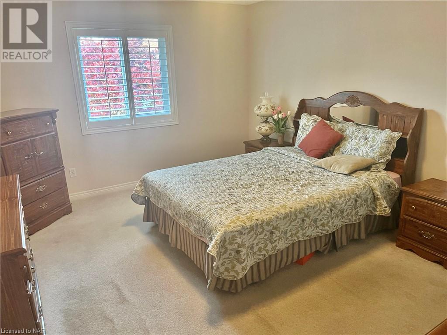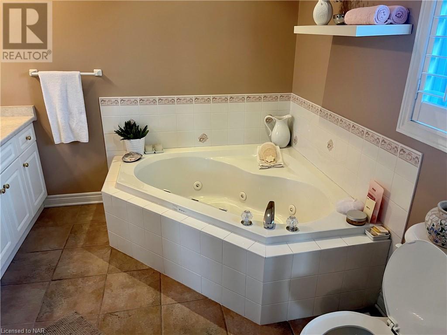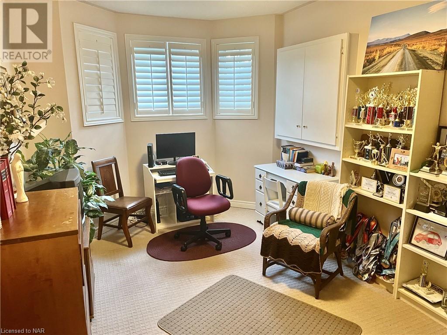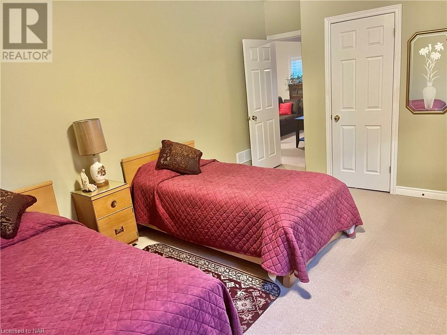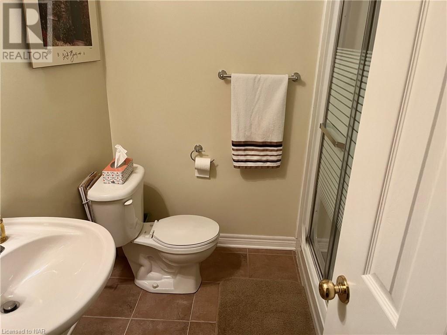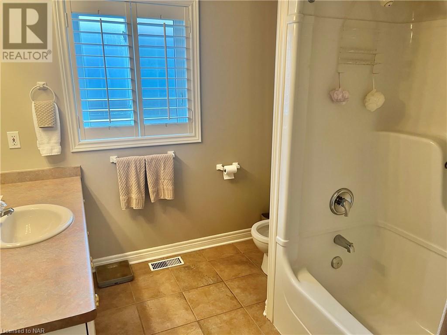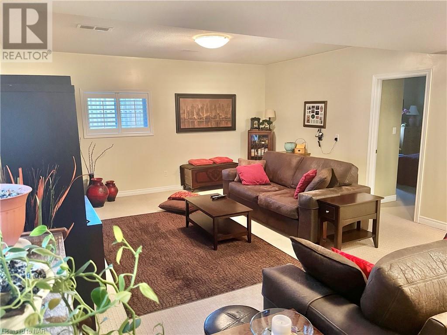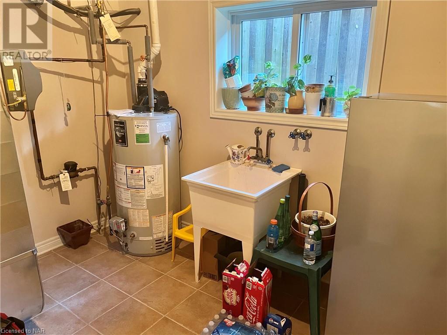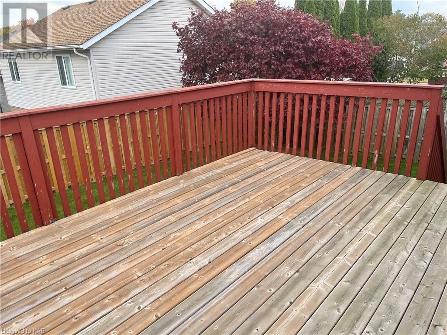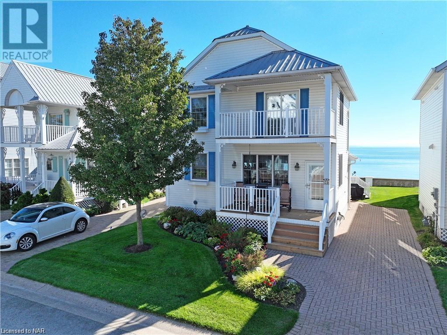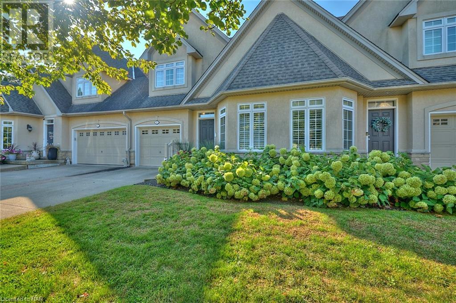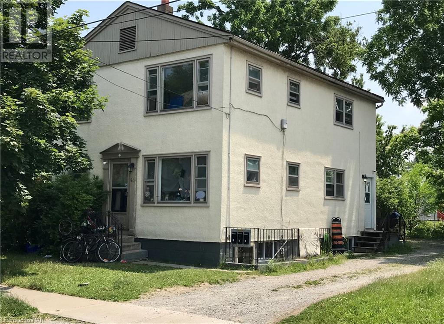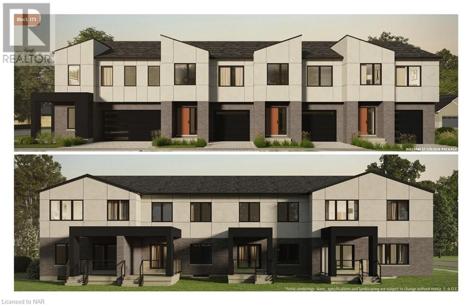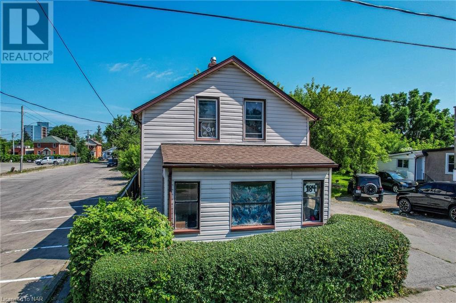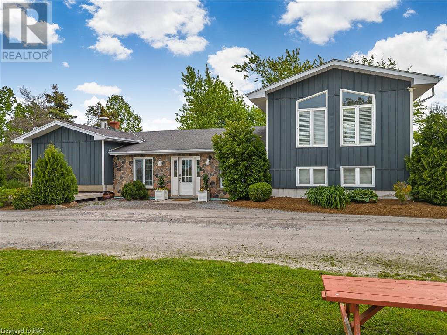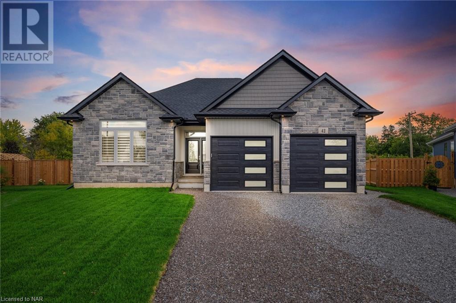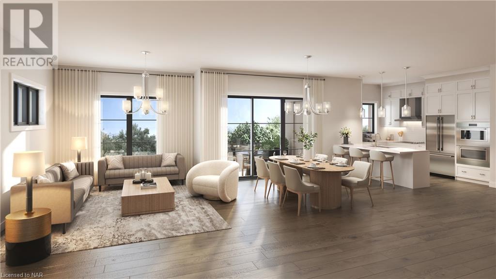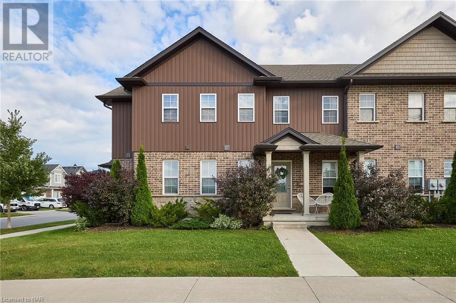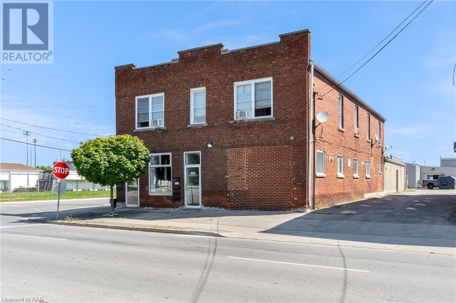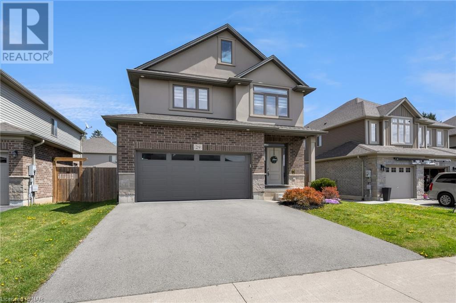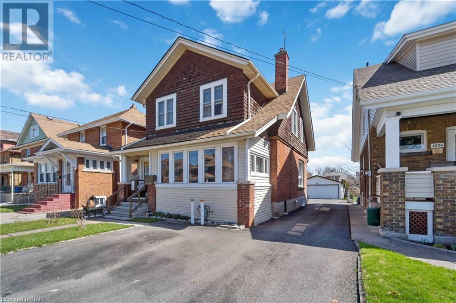7913 SPRING BLOSSOM Drive
Niagara Falls, Ontario L2H3J3
$769,888
ID# 40668129
| Bathroom Total | 3 |
| Bedrooms Total | 3 |
| Cooling Type | Central air conditioning |
| Heating Type | Forced air |
| Stories Total | 1 |
| Full bathroom | Second level | Measurements not available |
| Primary Bedroom | Second level | 24'0'' x 17'4'' |
| 3pc Bathroom | Lower level | Measurements not available |
| Laundry room | Lower level | 11'2'' x 8' |
| Bedroom | Lower level | 17'8'' x 12'6'' |
| Office | Lower level | 14'6'' x 10'1'' |
| Recreation room | Lower level | 25' x 16'7'' |
| 4pc Bathroom | Main level | Measurements not available |
| Bedroom | Main level | 15'0'' x 12'4'' |
| Living room | Main level | 25'4'' x 10'9'' |
| Kitchen/Dining room | Main level | 23'2'' x 14'10'' |
YOU MIGHT ALSO LIKE THESE LISTINGS
Previous
Next


