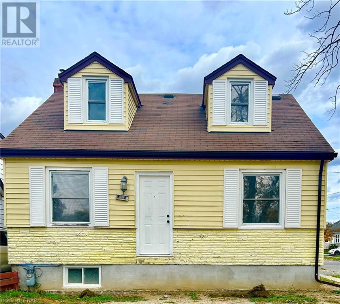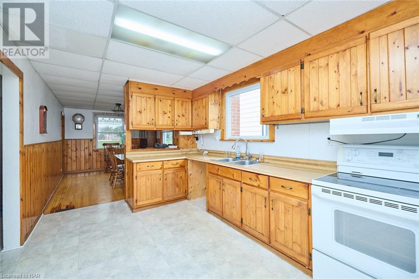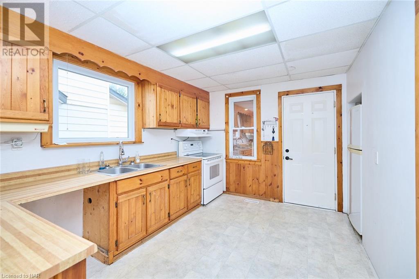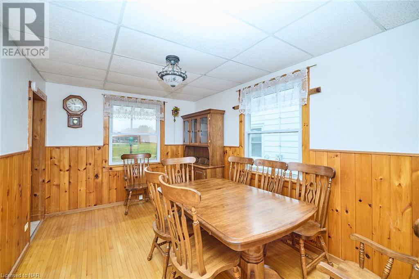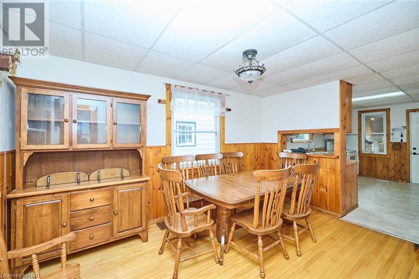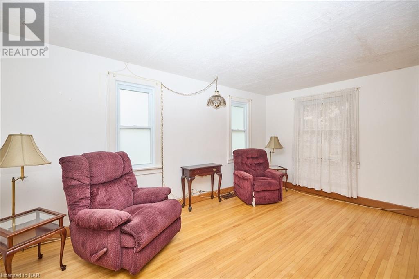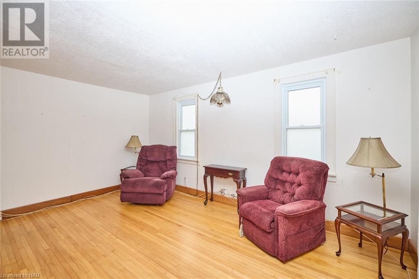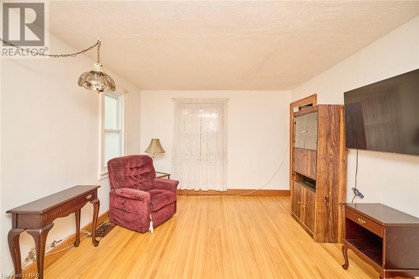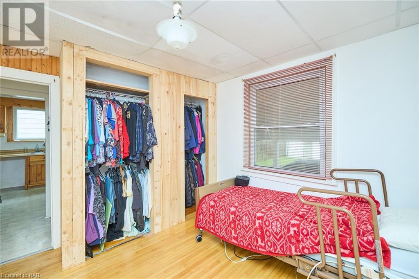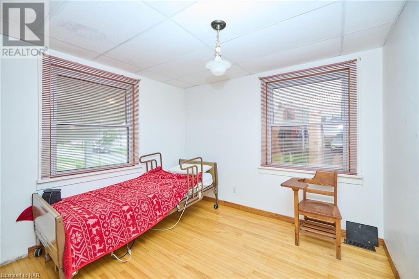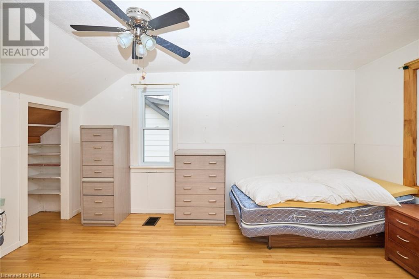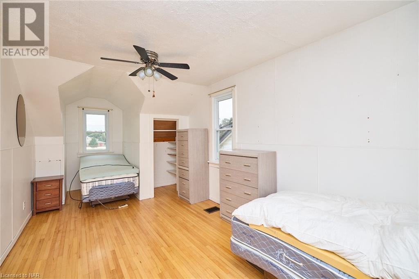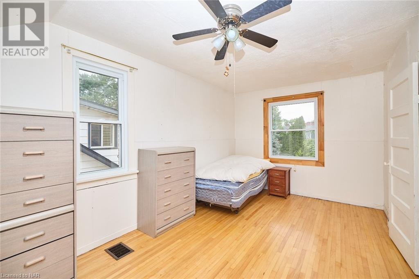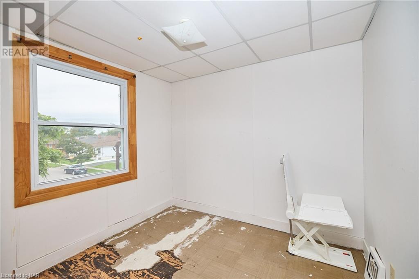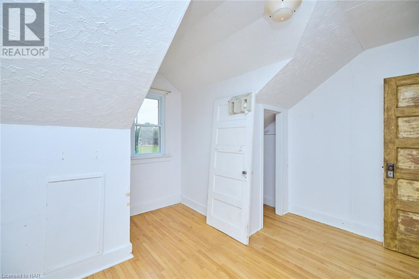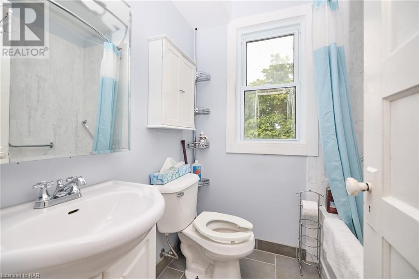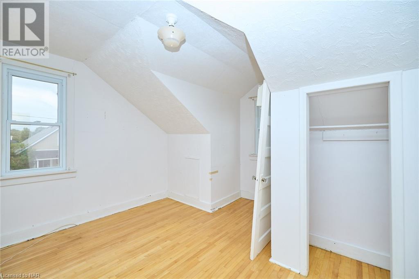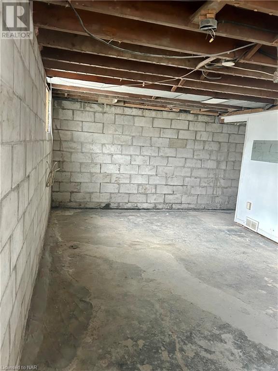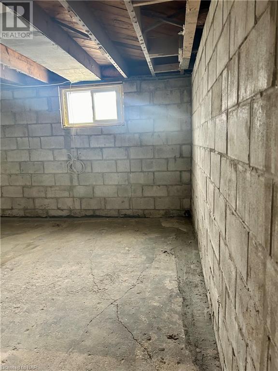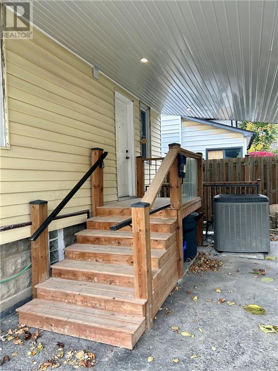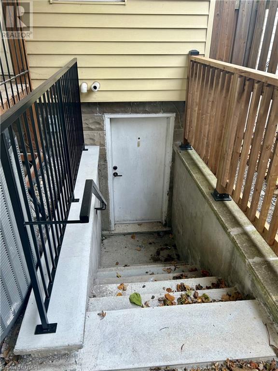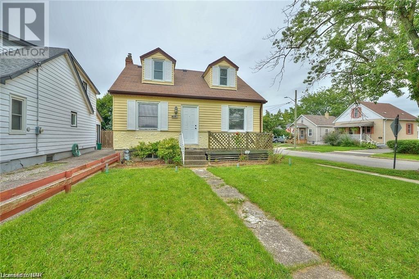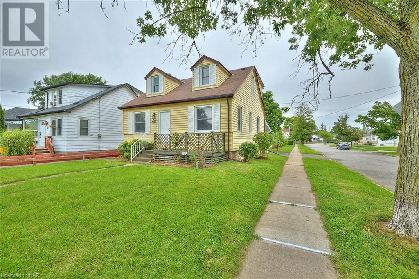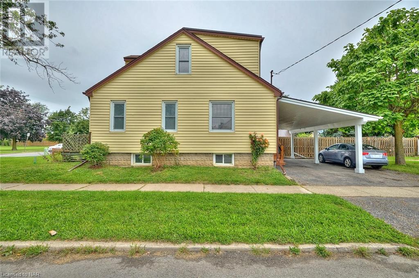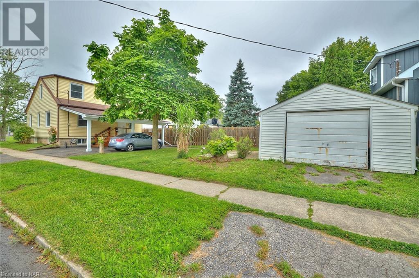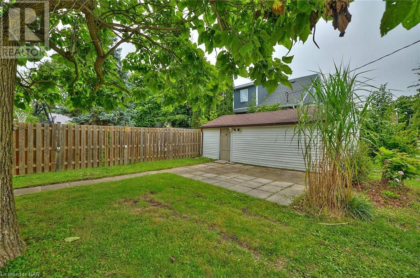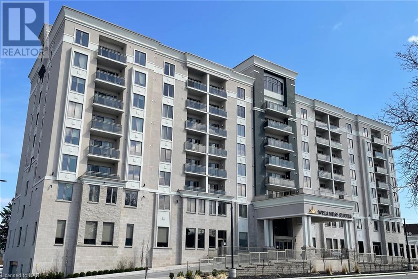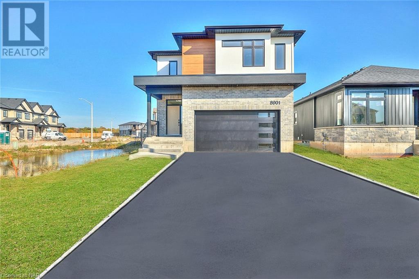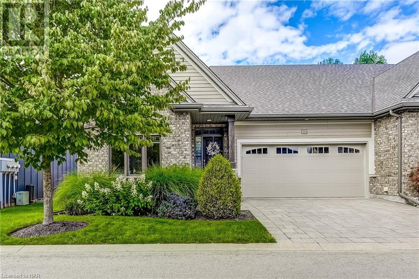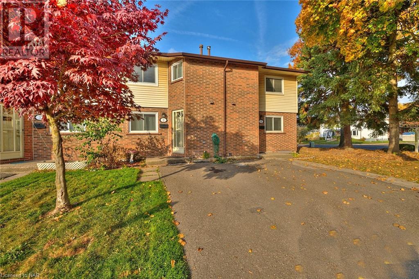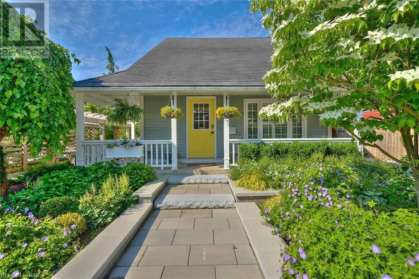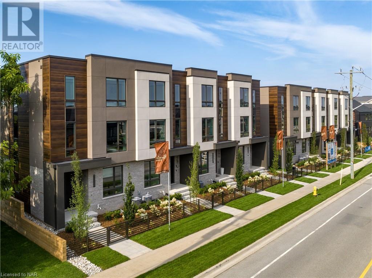33 MERIGOLD Street
St. Catharines, Ontario L2S2N4
$514,900
ID# 40669878
| Bathroom Total | 3 |
| Bedrooms Total | 4 |
| Half Bathrooms Total | 2 |
| Year Built | 1944 |
| Cooling Type | Central air conditioning |
| Heating Type | Forced air |
| Heating Fuel | Natural gas |
| Stories Total | 2 |
| 4pc Bathroom | Second level | Measurements not available |
| Bedroom | Second level | 9'1'' x 8'4'' |
| Bedroom | Second level | 11'9'' x 12'2'' |
| Primary Bedroom | Second level | 21'5'' x 9'7'' |
| Utility room | Basement | 12'7'' x 14'8'' |
| 2pc Bathroom | Basement | Measurements not available |
| Bedroom | Basement | 12'4'' x 10'6'' |
| Family room | Basement | 25'0'' x 11'0'' |
| 2pc Bathroom | Main level | Measurements not available |
| Living room | Main level | 16'6'' x 11'5'' |
| Dining room | Main level | 14'2'' x 9'6'' |
| Kitchen | Main level | 13'6'' x 9'6'' |
YOU MIGHT ALSO LIKE THESE LISTINGS
Previous
Next
