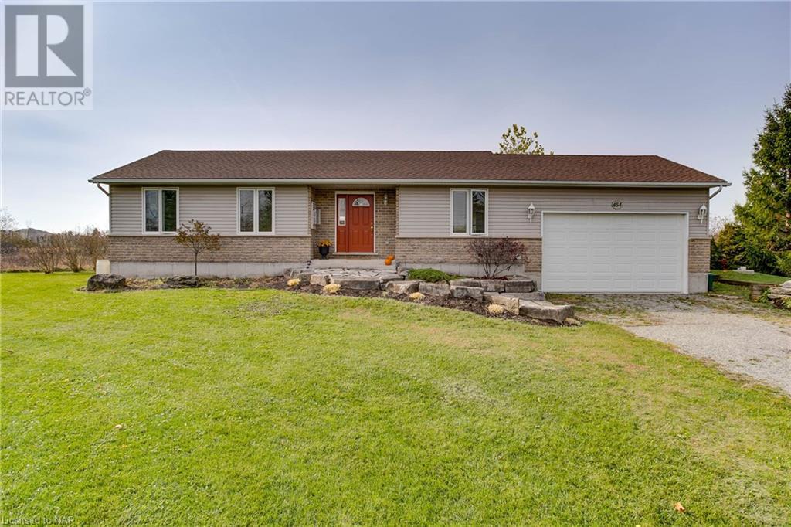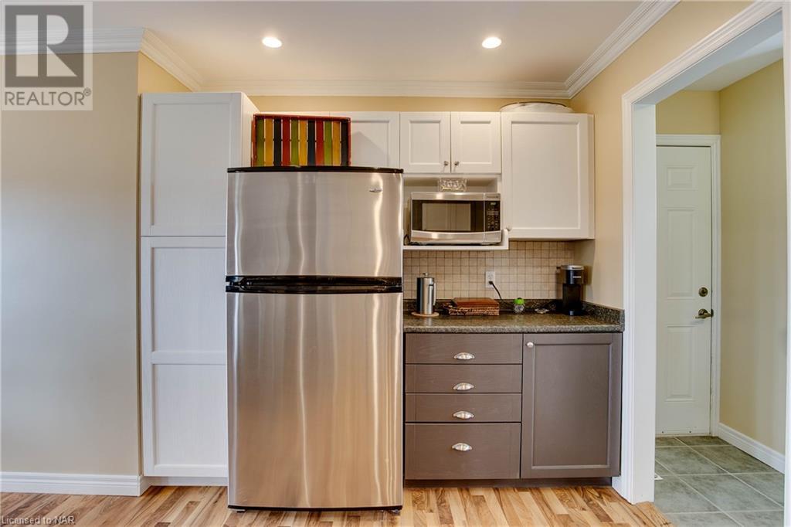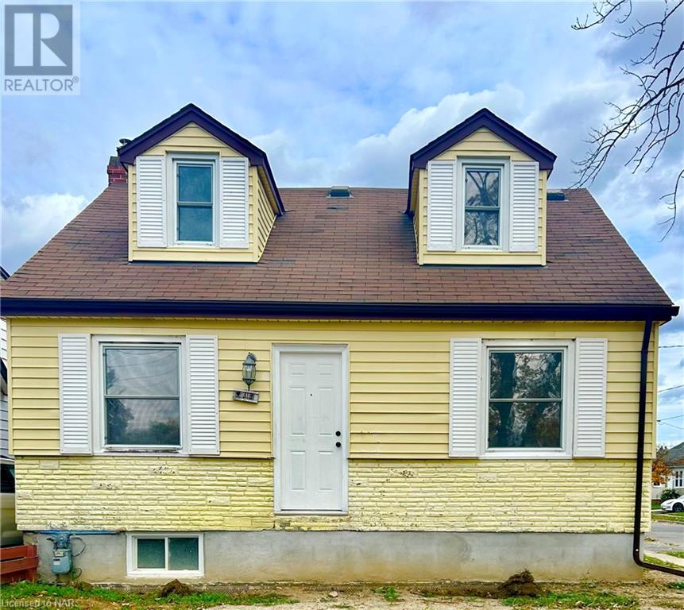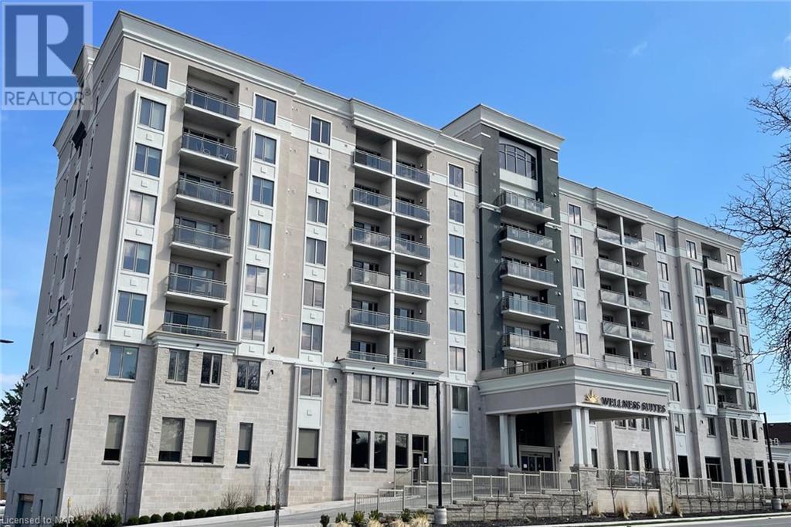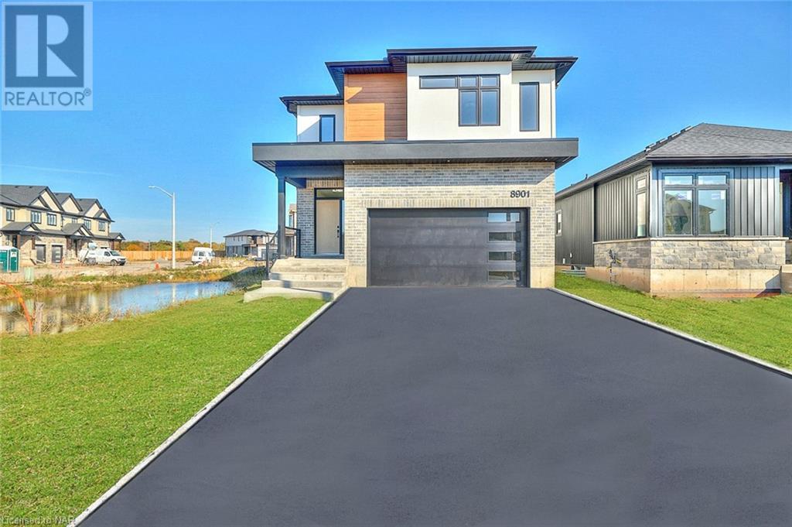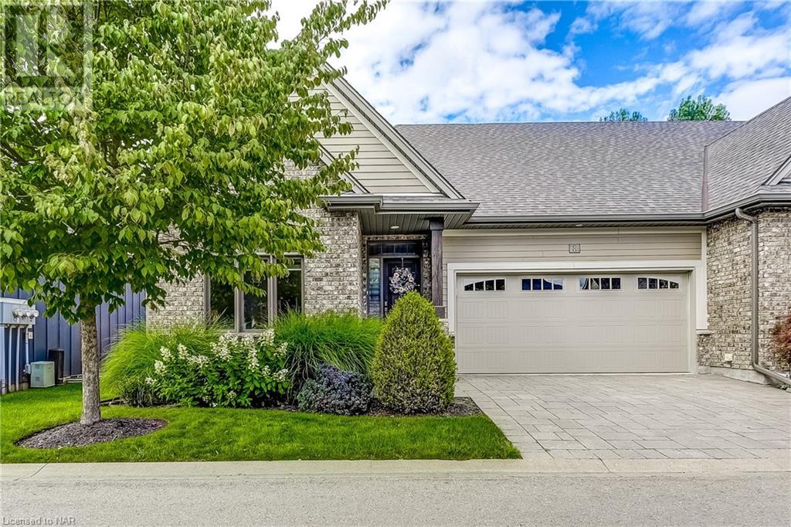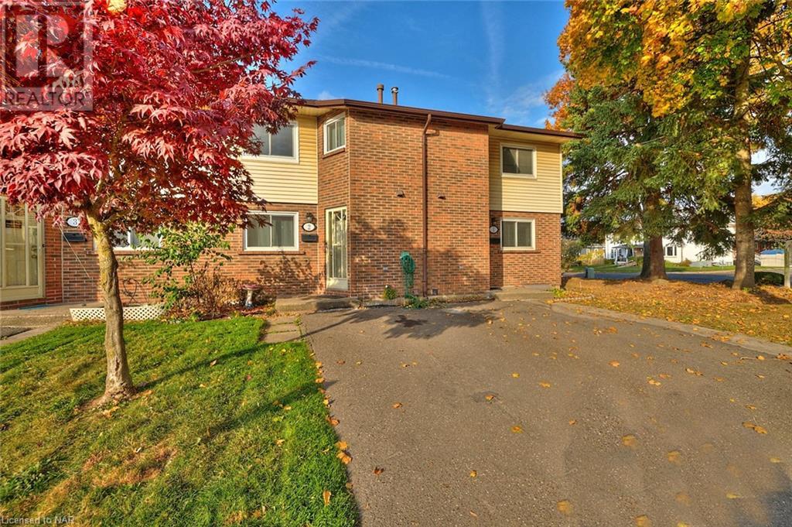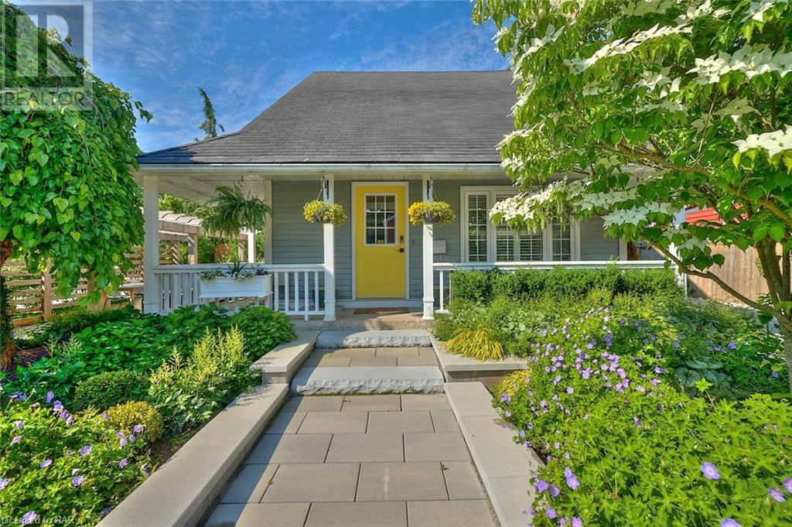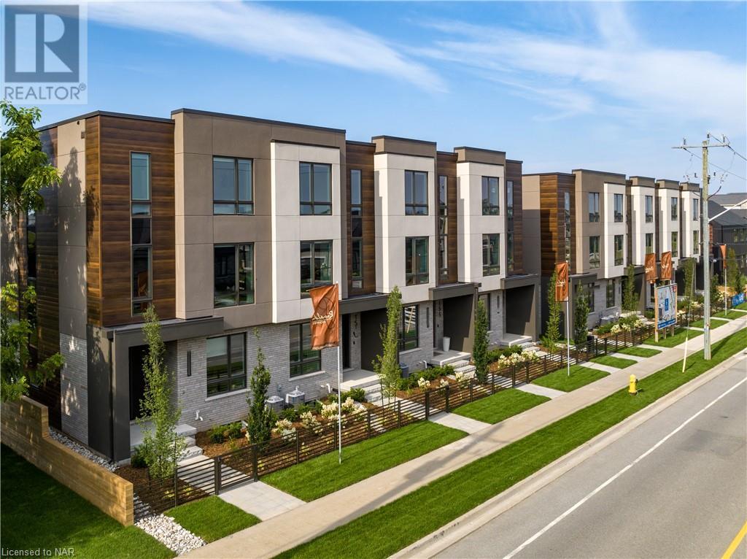454 HOLLOWAY BAY Road S
Sherkston, Ontario L0S1R0
$884,900
ID# 40670065
| Bathroom Total | 2 |
| Bedrooms Total | 3 |
| Half Bathrooms Total | 1 |
| Year Built | 2005 |
| Cooling Type | Central air conditioning |
| Heating Type | Forced air |
| Heating Fuel | Natural gas |
| Stories Total | 1 |
| Utility room | Lower level | 12'7'' x 11'7'' |
| Recreation room | Lower level | 21'3'' x 30'5'' |
| Bedroom | Lower level | 11'2'' x 11'3'' |
| 2pc Bathroom | Main level | Measurements not available |
| Laundry room | Main level | 6'7'' x 8'2'' |
| 4pc Bathroom | Main level | Measurements not available |
| Primary Bedroom | Main level | 11'5'' x 15'7'' |
| Bedroom | Main level | 9'5'' x 9'6'' |
| Kitchen | Main level | 10'11'' x 10'2'' |
| Dining room | Main level | 9'7'' x 10'11'' |
| Living room | Main level | 16'3'' x 11'8'' |
| Foyer | Main level | 5'3'' x 6'2'' |
YOU MIGHT ALSO LIKE THESE LISTINGS
Previous
Next

