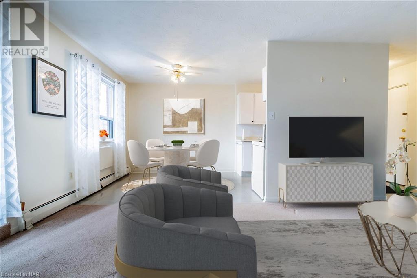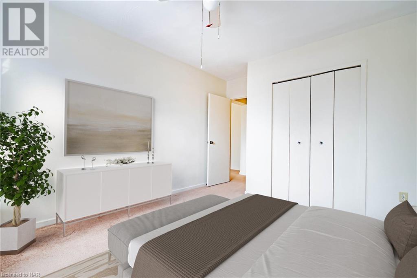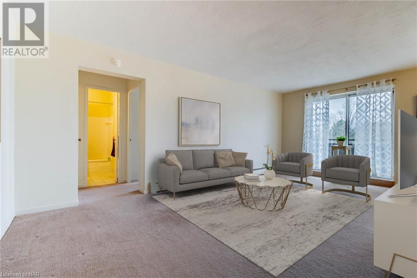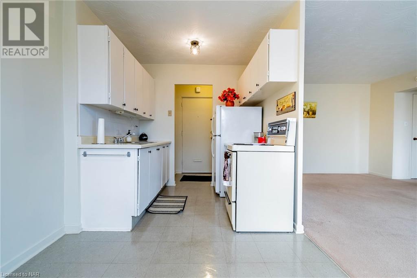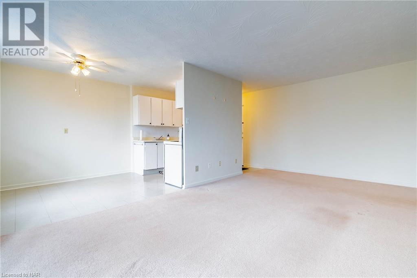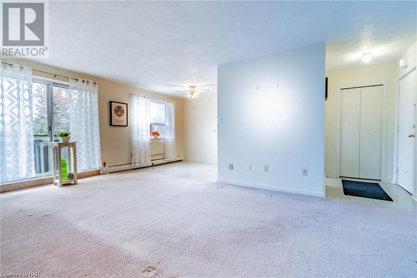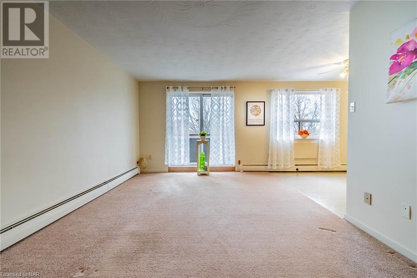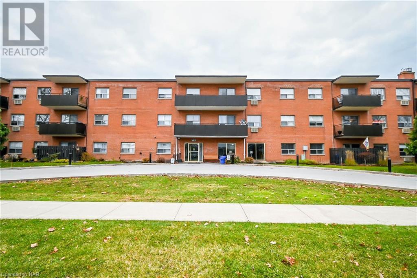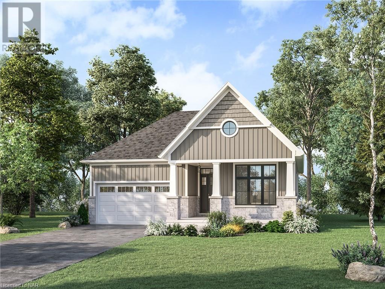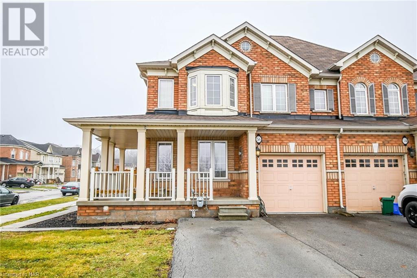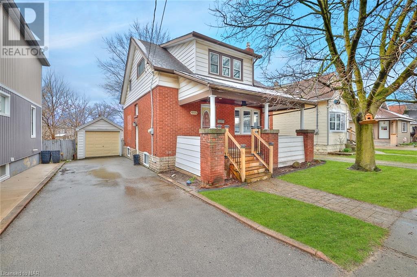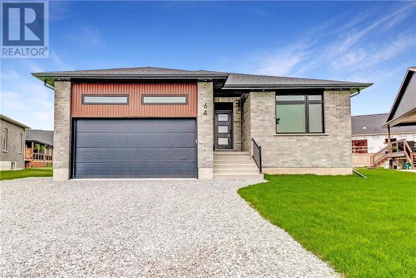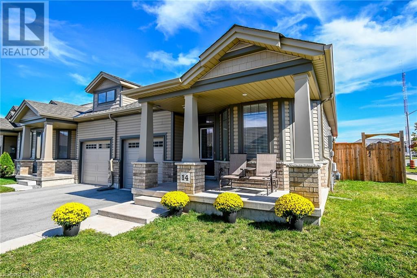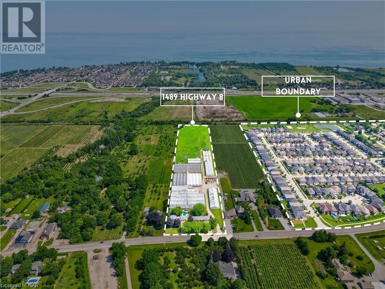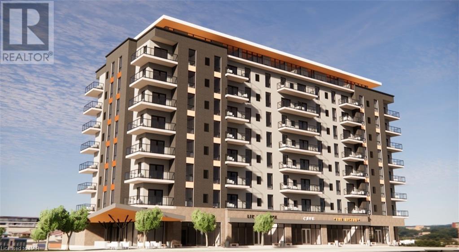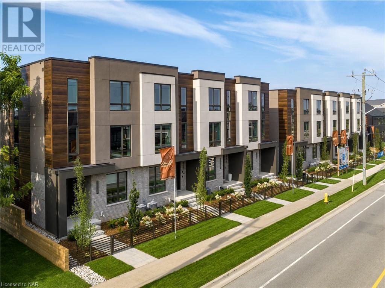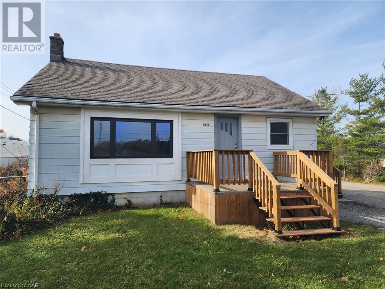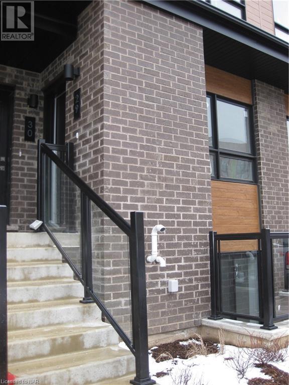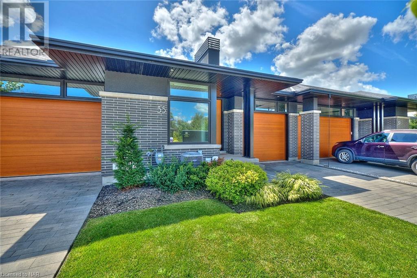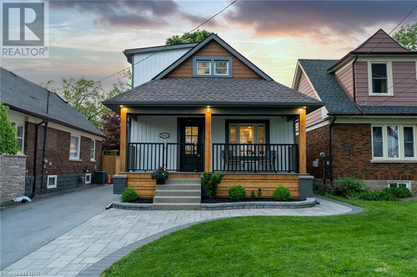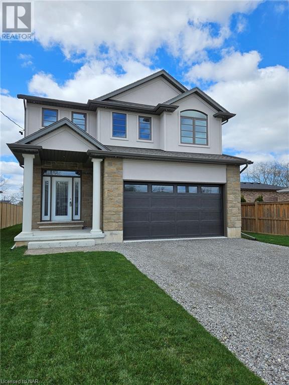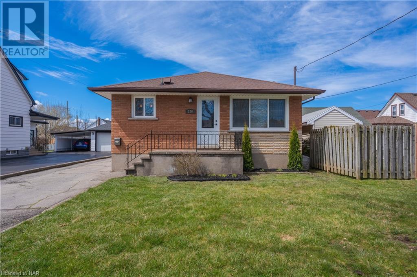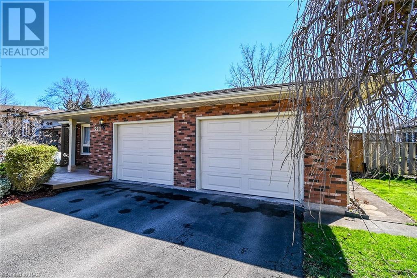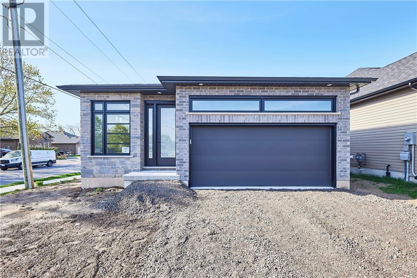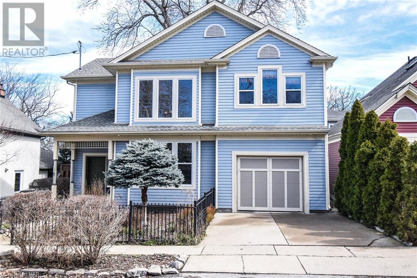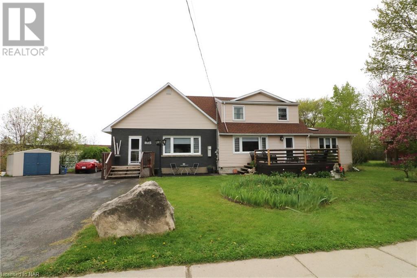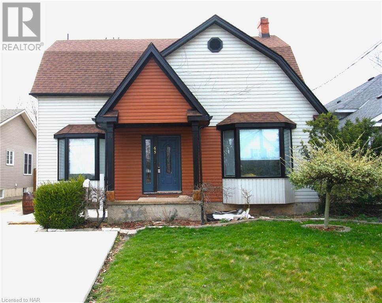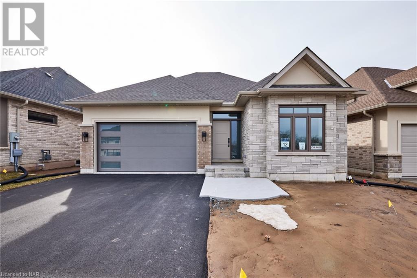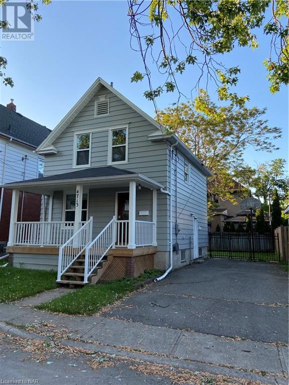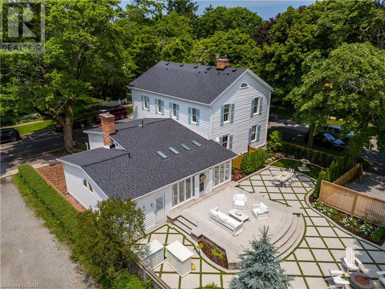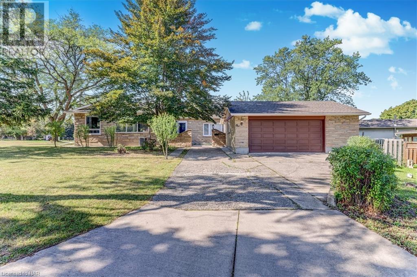485 THOROLD Road Unit# 306
Welland, Ontario L3C3X1
$299,900
ID# 40517406
| Bathroom Total | 1 |
| Bedrooms Total | 1 |
| Cooling Type | None |
| Stories Total | 1 |
| 4pc Bathroom | Main level | Measurements not available |
| Primary Bedroom | Main level | 12'0'' x 10'11'' |
| Living room | Main level | 11'6'' x 19'10'' |
| Dinette | Main level | 9'7'' x 8'4'' |
| Kitchen | Main level | 6'1'' x 7'6'' |
YOU MIGHT ALSO LIKE THESE LISTINGS
Previous
Next

I Am Accessible

The trade marks displayed on this site, including CREA®, MLS®, Multiple Listing Service®, and the associated logos and design marks are owned by the Canadian Real Estate Association. REALTOR® is a trade mark of REALTOR® Canada Inc., a corporation owned by Canadian Real Estate Association and the National Association of REALTORS®. Other trade marks may be owned by real estate boards and other third parties. Nothing contained on this site gives any user the right or license to use any trade mark displayed on this site without the express permission of the owner.
powered by WEBKITS



