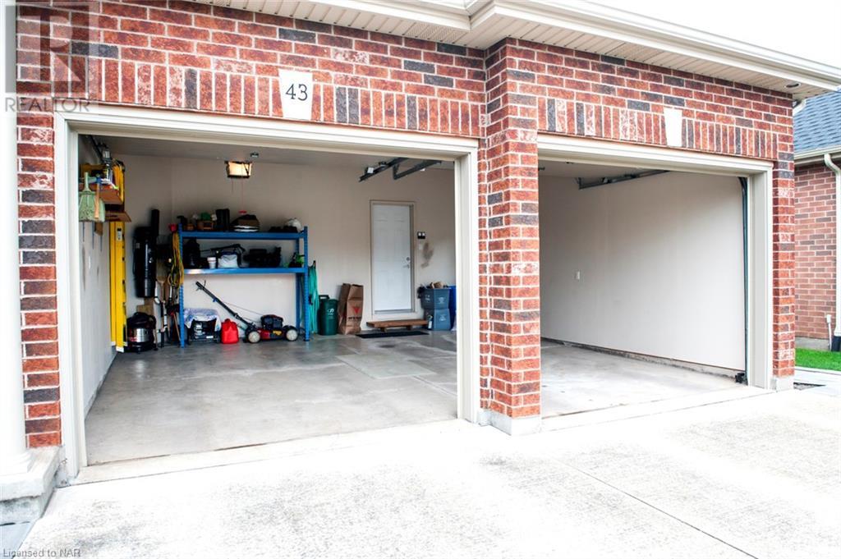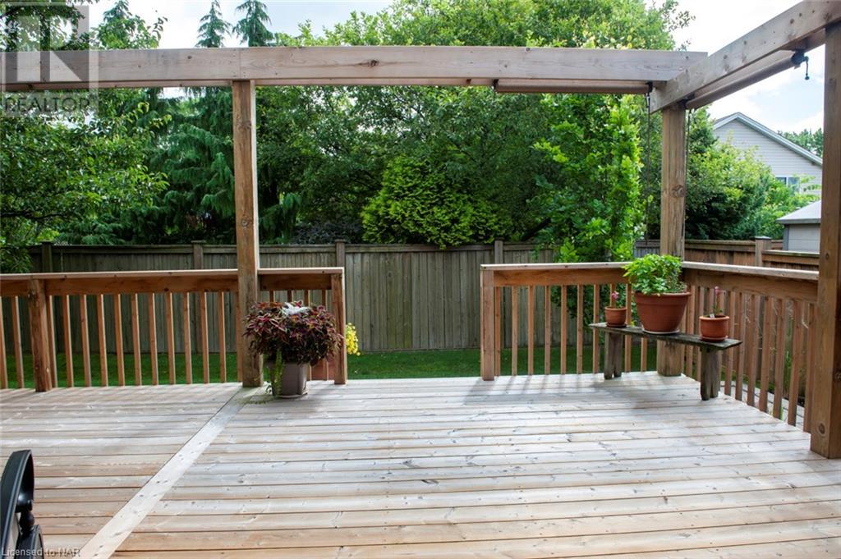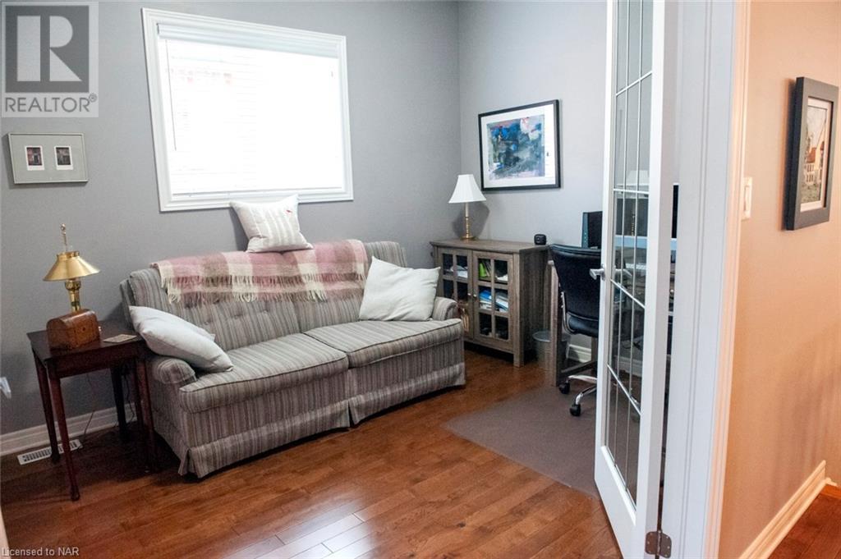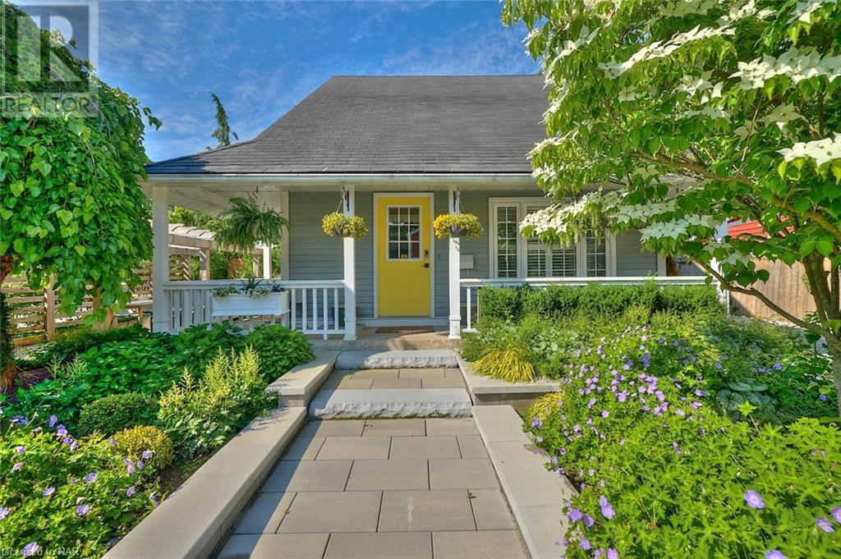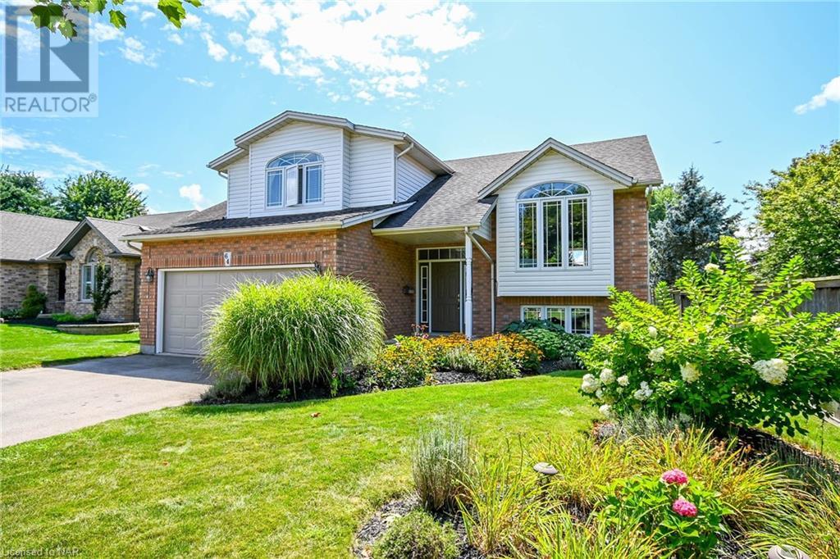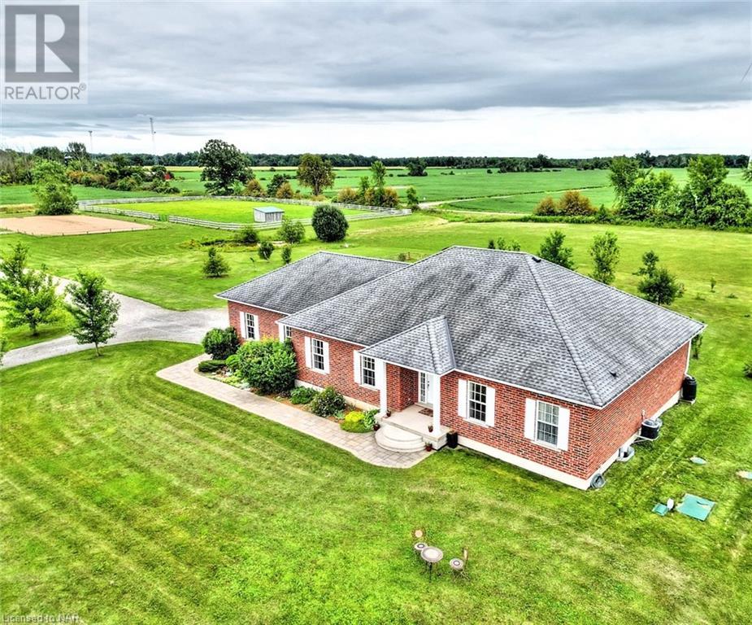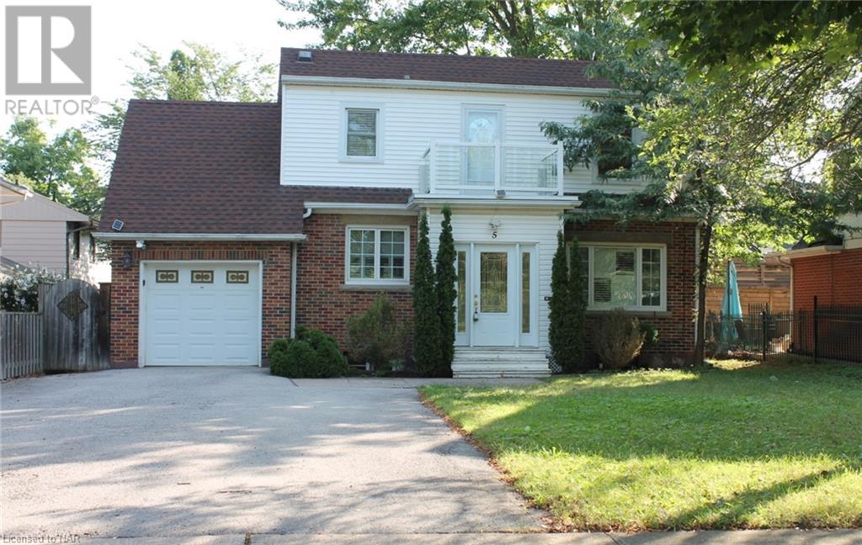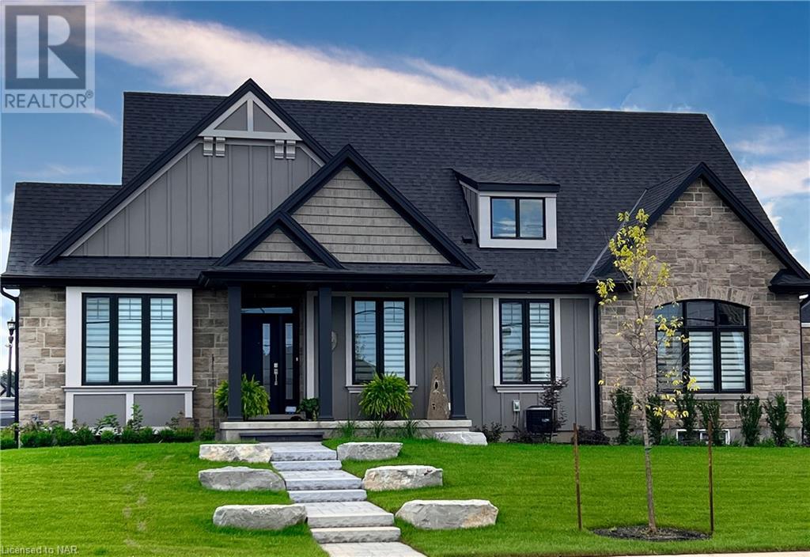43 WILLSON CROSSING
Fonthill, Ontario L0S1E4
$829,900
ID# 40613584
| Bathroom Total | 3 |
| Bedrooms Total | 3 |
| Half Bathrooms Total | 1 |
| Cooling Type | Central air conditioning |
| Heating Type | Forced air |
| Heating Fuel | Natural gas |
| Stories Total | 1 |
| 3pc Bathroom | Basement | Measurements not available |
| Bedroom | Basement | 10'10'' x 15'0'' |
| Bedroom | Main level | 9'2'' x 11'6'' |
| Primary Bedroom | Main level | 10'10'' x 15'0'' |
| 4pc Bathroom | Main level | Measurements not available |
| 2pc Bathroom | Main level | Measurements not available |
| Dinette | Main level | 9'5'' x 10'0'' |
| Kitchen | Main level | 9'2'' x 12'7'' |
| Dining room | Main level | 10'10'' x 12'9'' |
| Great room | Main level | 12'5'' x 16'7'' |
YOU MIGHT ALSO LIKE THESE LISTINGS
Previous
Next



