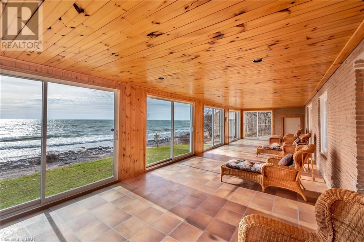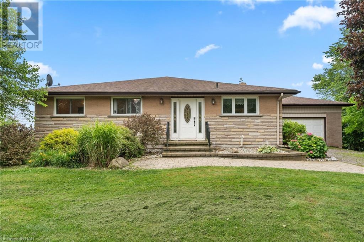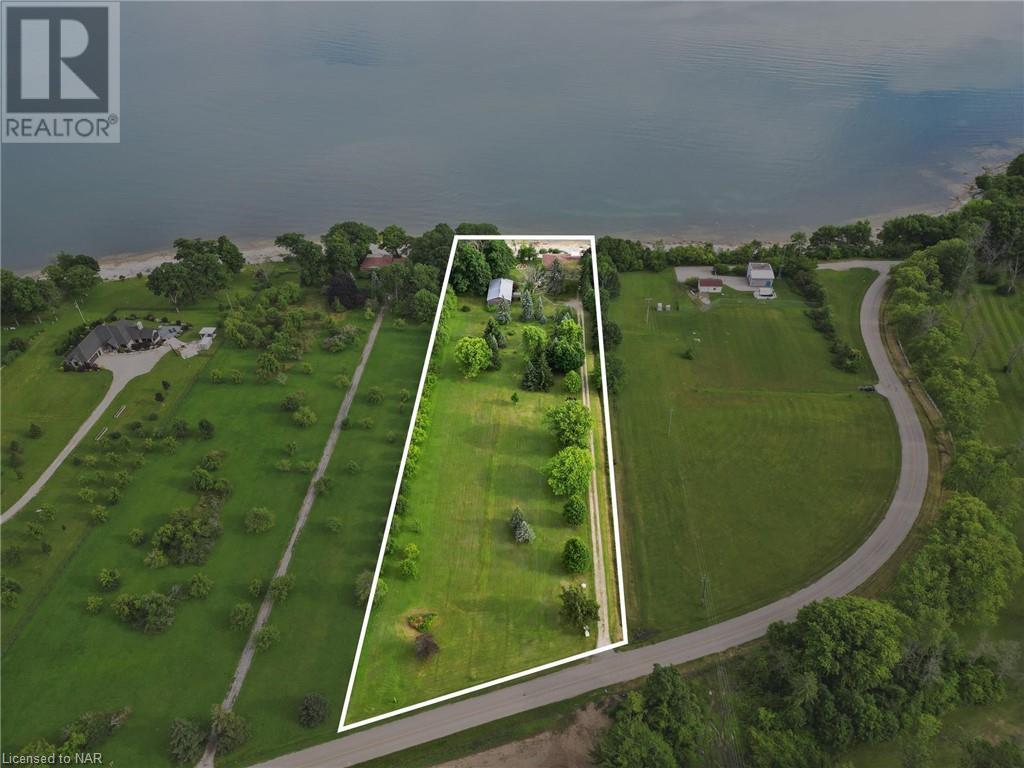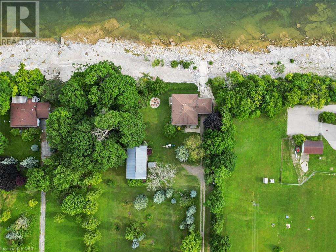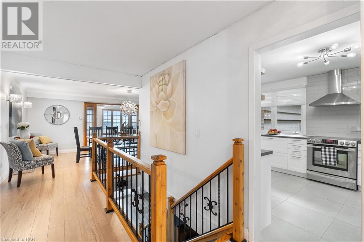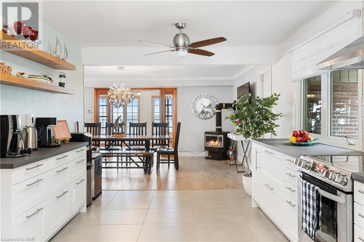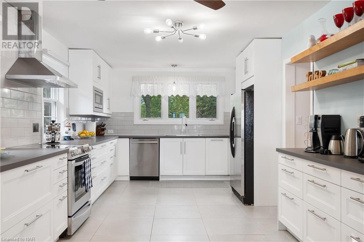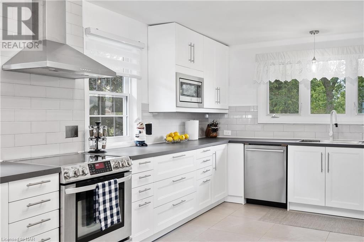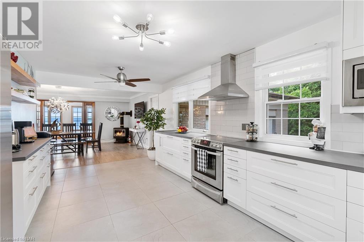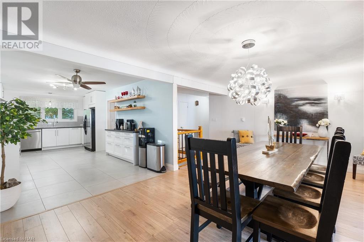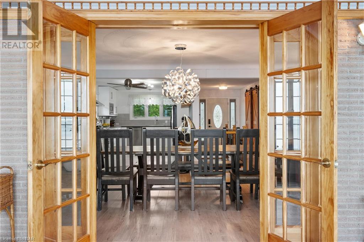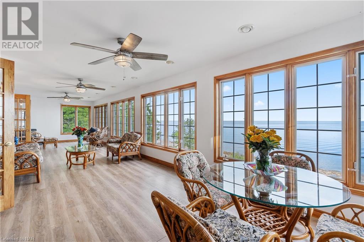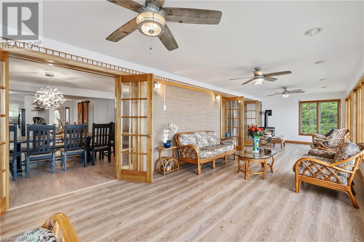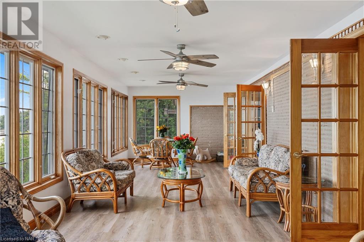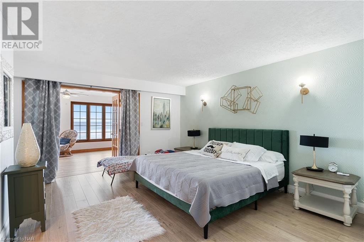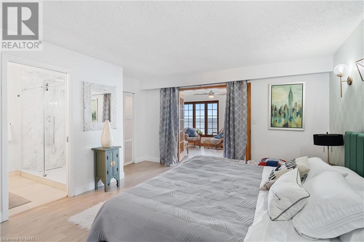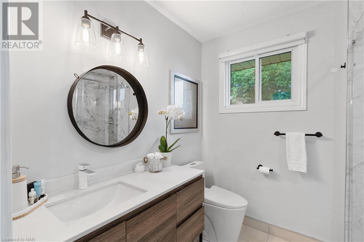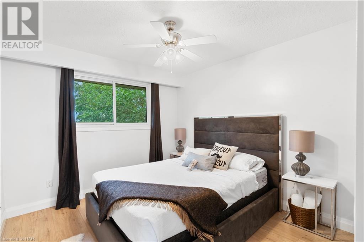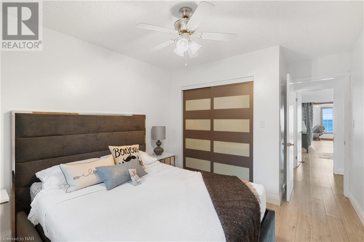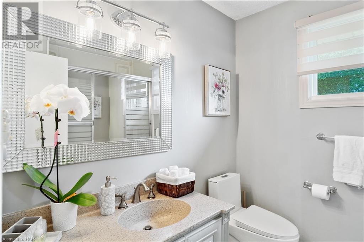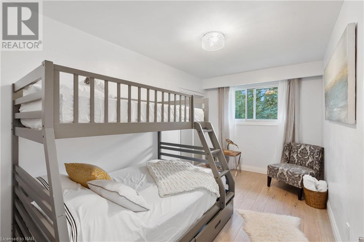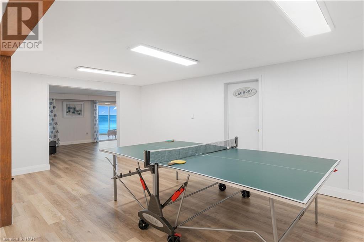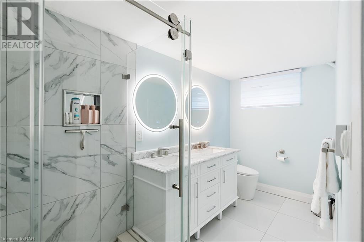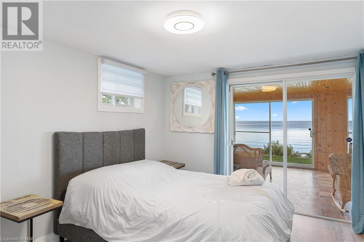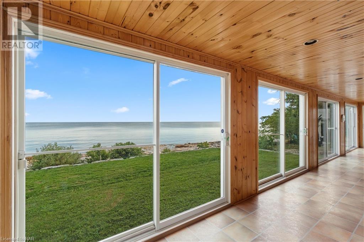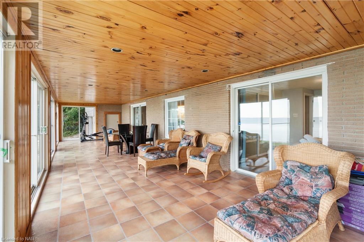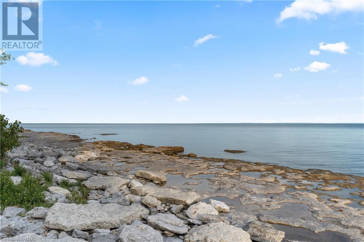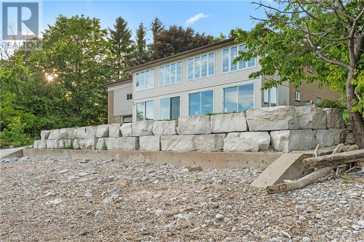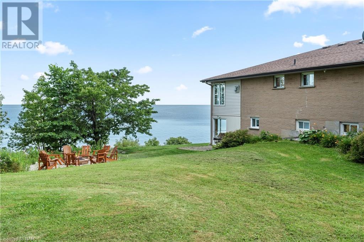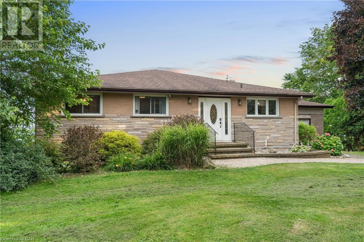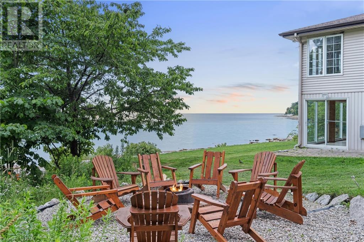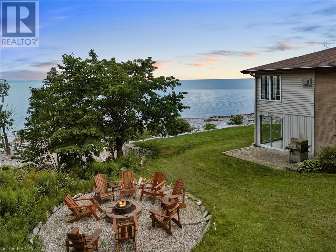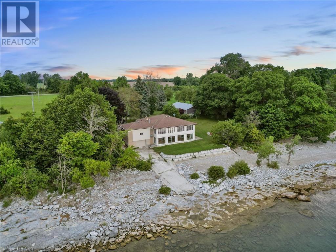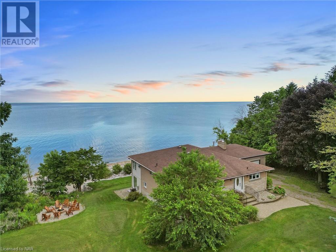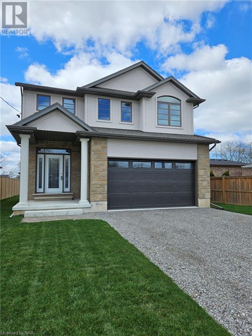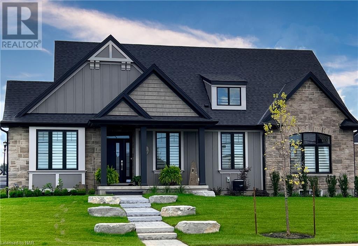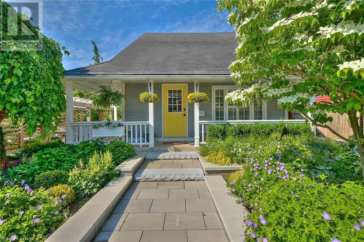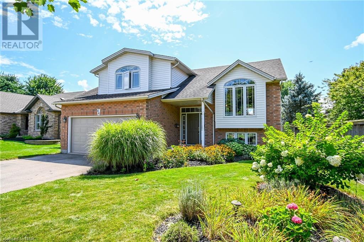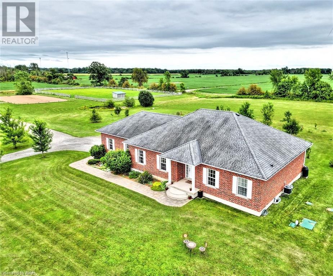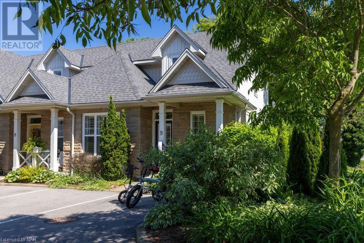537 SANDY BAY ROAD Road S
Dunnville, Ontario N1A2W6
$1,650,000
ID# 40609674
| Bathroom Total | 3 |
| Bedrooms Total | 4 |
| Year Built | 1970 |
| Cooling Type | Window air conditioner |
| Heating Type | Radiant heat |
| Heating Fuel | Electric, Natural gas |
| Stories Total | 1 |
| Bedroom | Basement | 10'3'' x 13'1'' |
| Sunroom | Basement | 39'10'' x 12'7'' |
| 3pc Bathroom | Basement | 13'1'' x 5'8'' |
| Utility room | Basement | 14'7'' x 11'3'' |
| Great room | Basement | 13'1'' x 15'2'' |
| Games room | Basement | 11'6'' x 21'2'' |
| Recreation room | Basement | 28'0'' x 23'0'' |
| 3pc Bathroom | Main level | 7'0'' x 7'8'' |
| 4pc Bathroom | Main level | 7'0'' x 8'0'' |
| Sunroom | Main level | 39'10'' x 12'7'' |
| Bedroom | Main level | 7'9'' x 14'8'' |
| Bedroom | Main level | 10'8'' x 14'8'' |
| Primary Bedroom | Main level | 15'1'' x 15'6'' |
| Dining room | Main level | 19'3'' x 13'9'' |
| Kitchen | Main level | 11'6'' x 20'10'' |
YOU MIGHT ALSO LIKE THESE LISTINGS
Previous
Next
