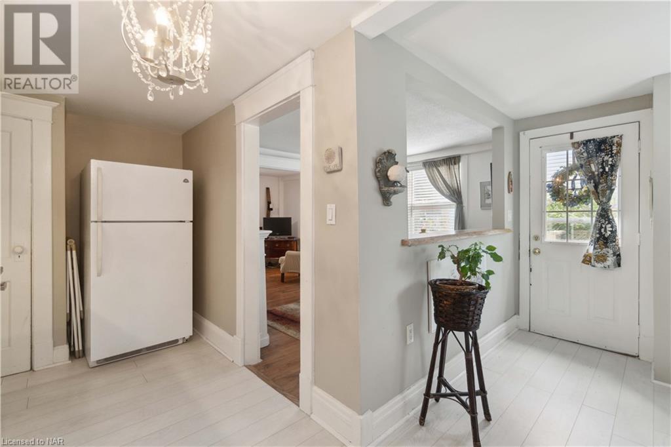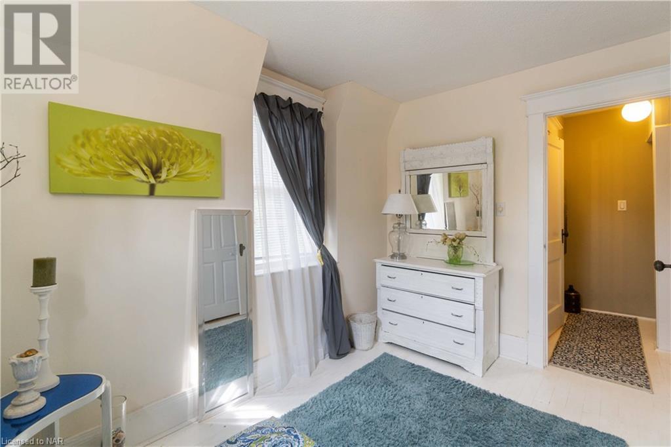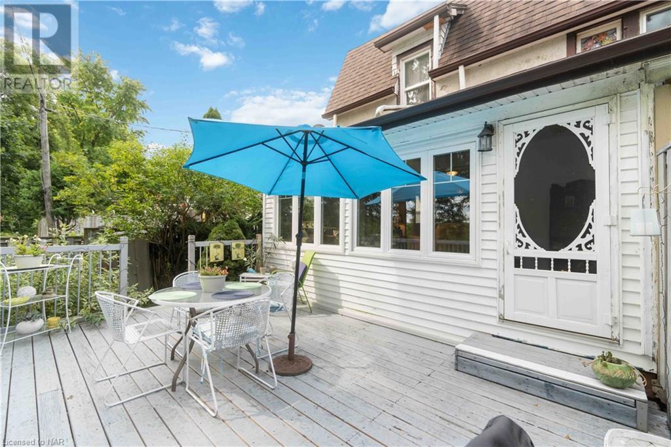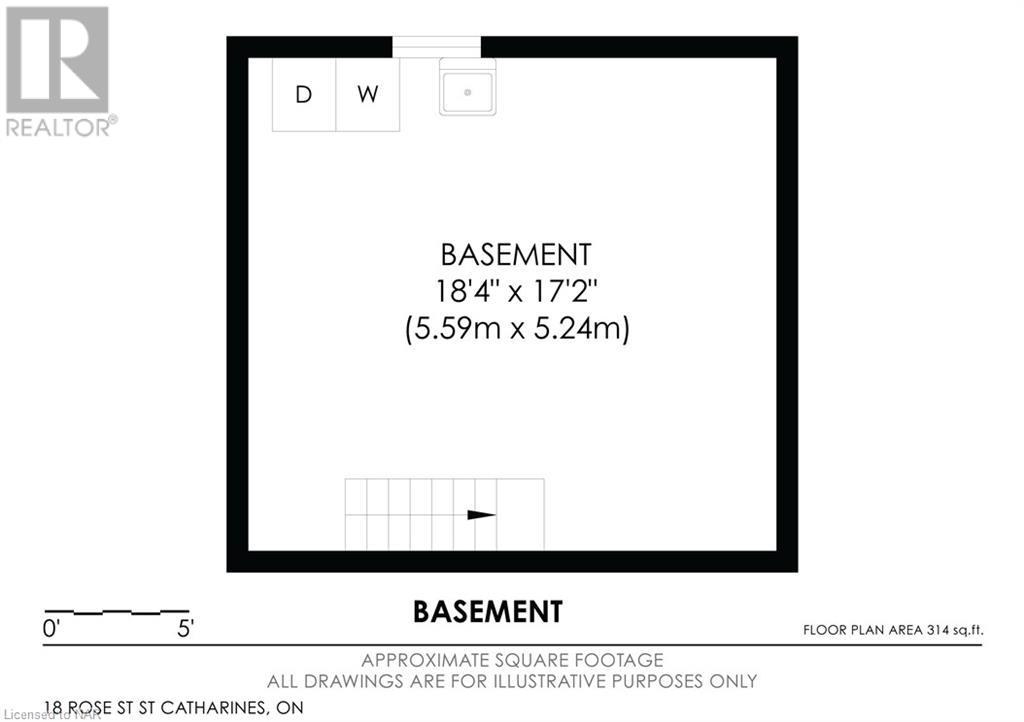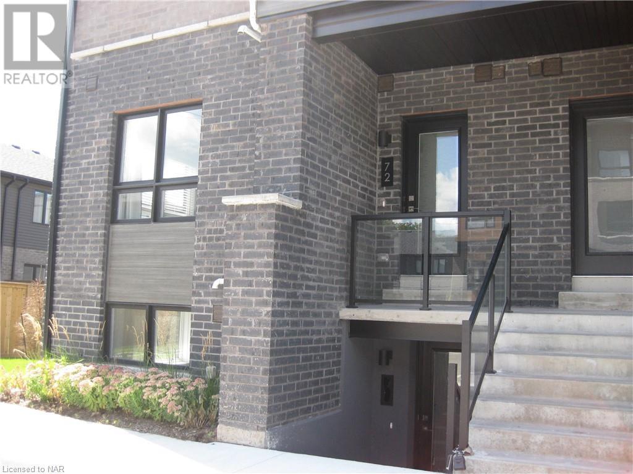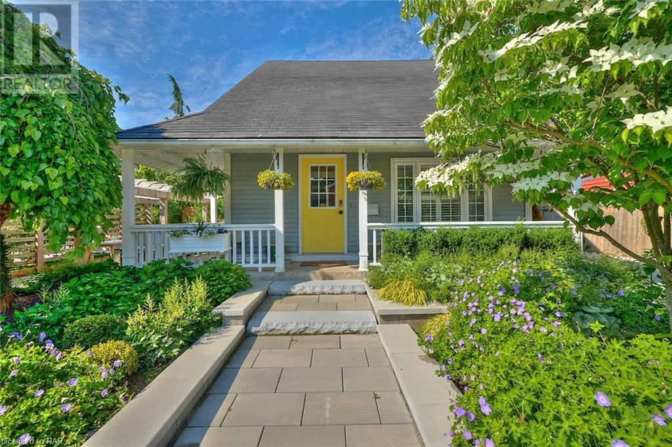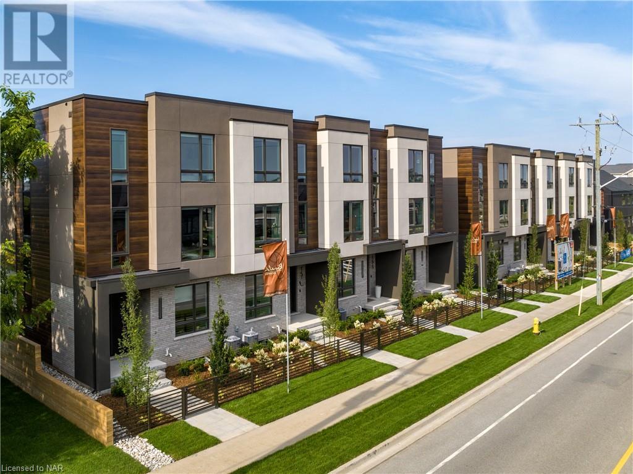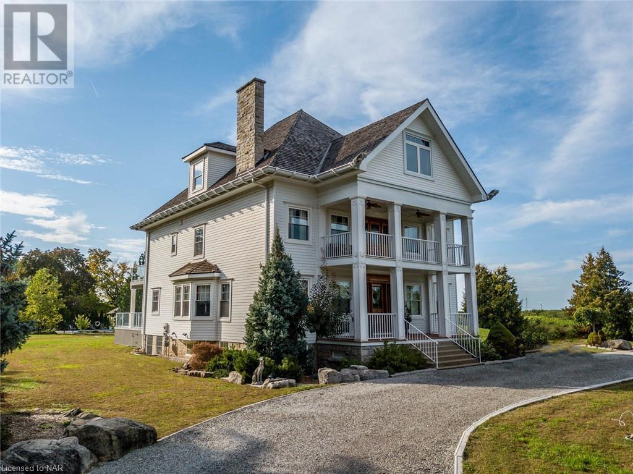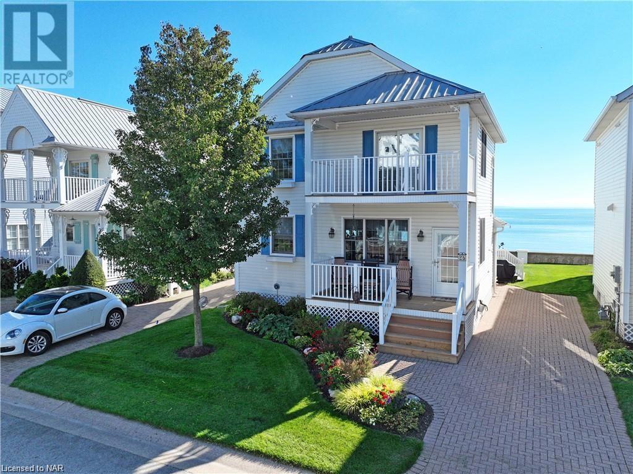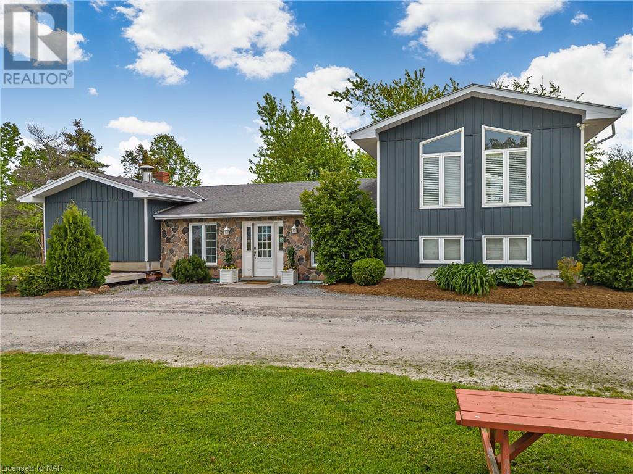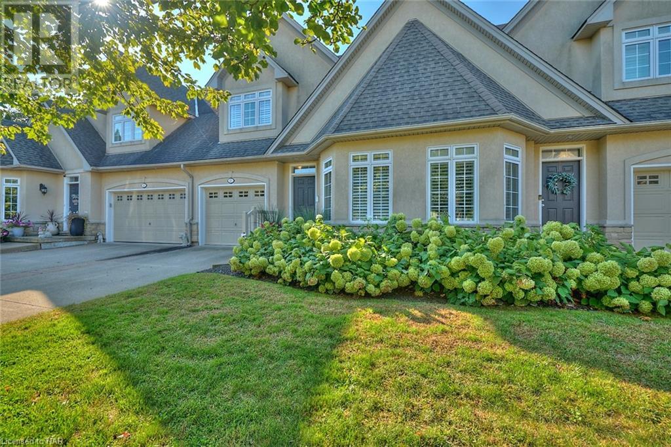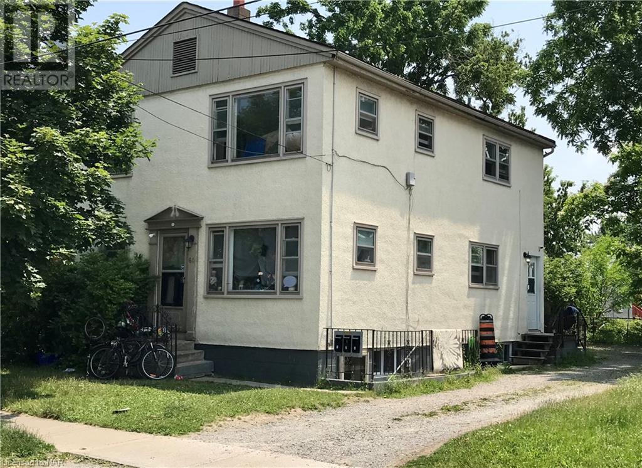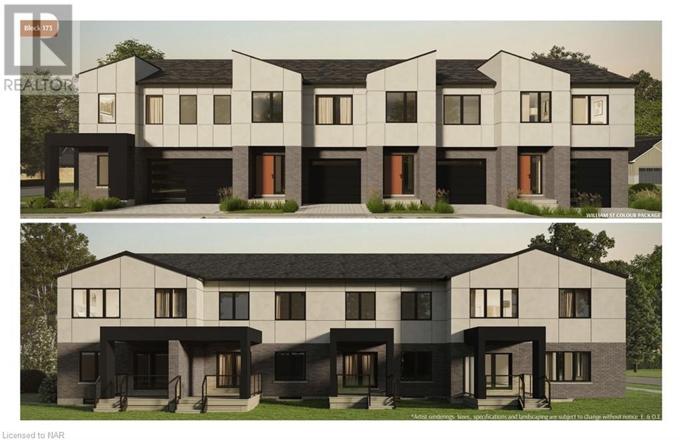18 ROSE Street
St. Catharines, Ontario L2S2W7
| Bathroom Total | 1 |
| Bedrooms Total | 3 |
| Cooling Type | Central air conditioning |
| Heating Type | Forced air |
| Heating Fuel | Natural gas |
| Stories Total | 2.5 |
| 4pc Bathroom | Second level | Measurements not available |
| Bedroom | Second level | 11'3'' x 7'10'' |
| Bedroom | Second level | 11'3'' x 7'7'' |
| Bedroom | Third level | 19'3'' x 10'9'' |
| Other | Basement | 18'4'' x 17'2'' |
| Family room | Main level | 17'4'' x 6'10'' |
| Living room | Main level | 9'8'' x 15'0'' |
| Dining room | Main level | 9'2'' x 10'5'' |
| Kitchen | Main level | 16'3'' x 15'0'' |
YOU MIGHT ALSO LIKE THESE LISTINGS
Previous
Next










