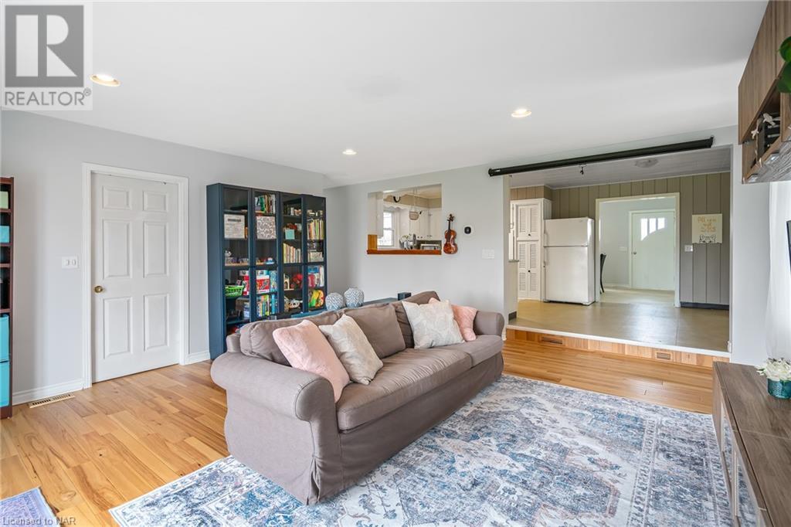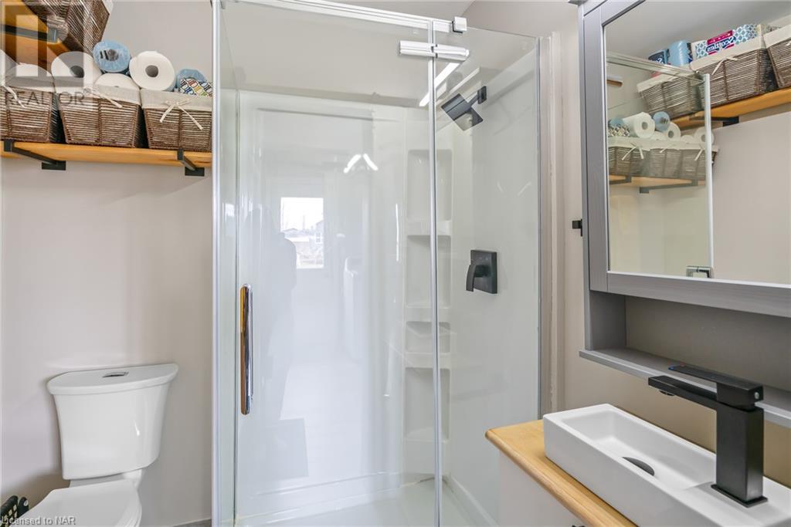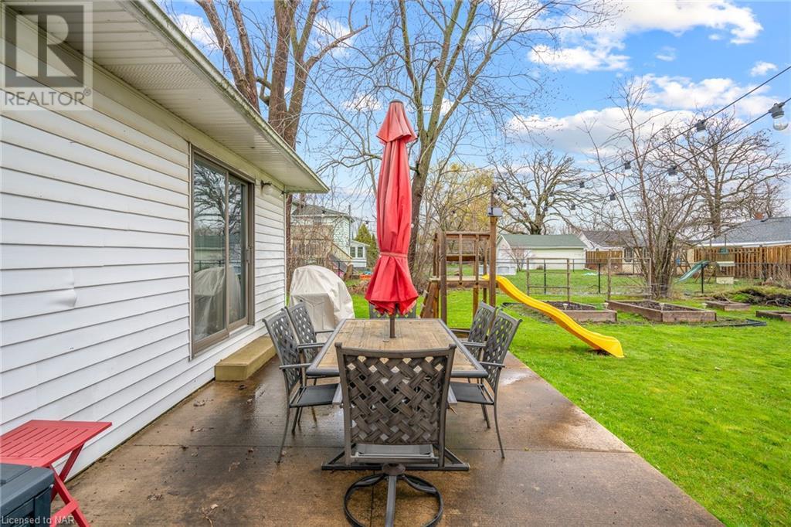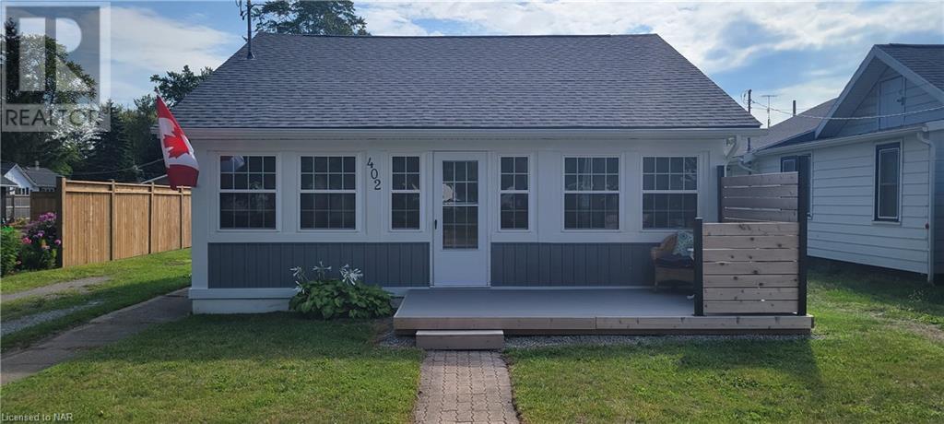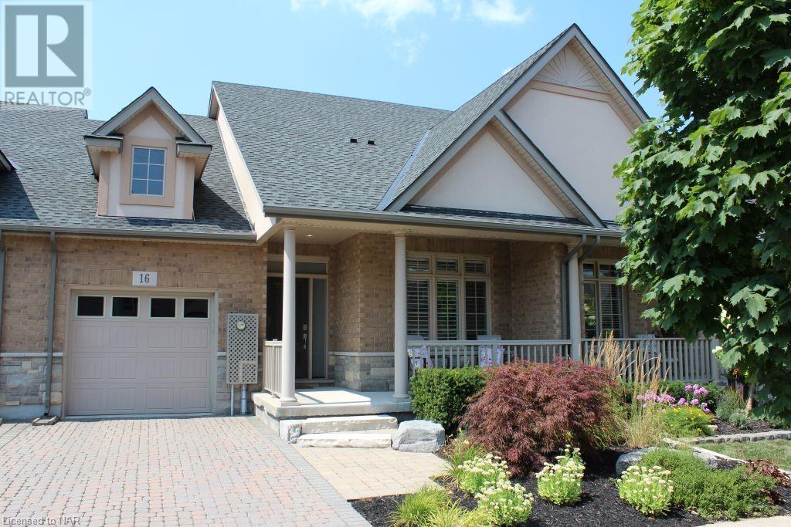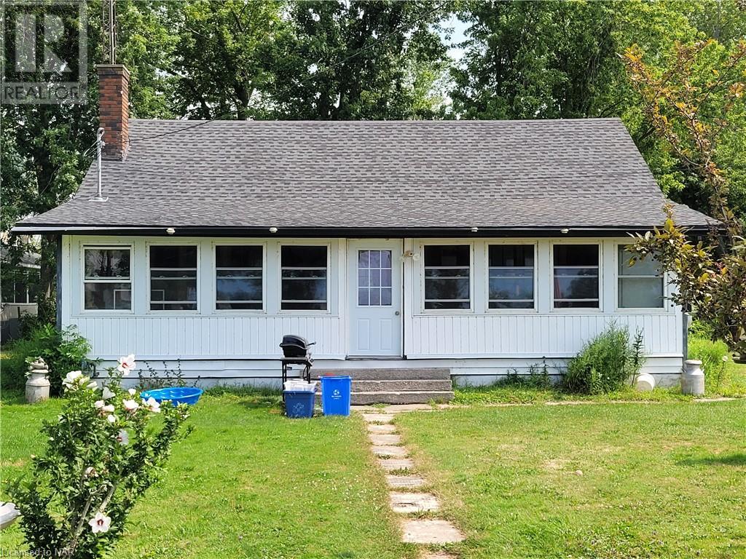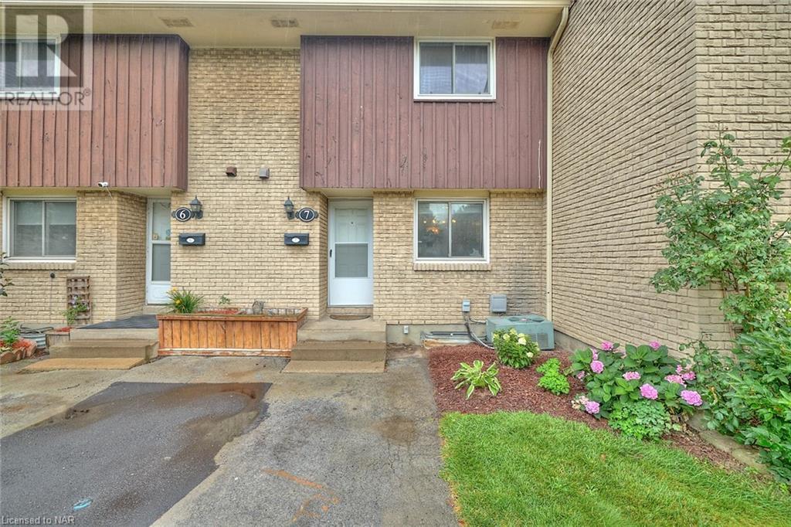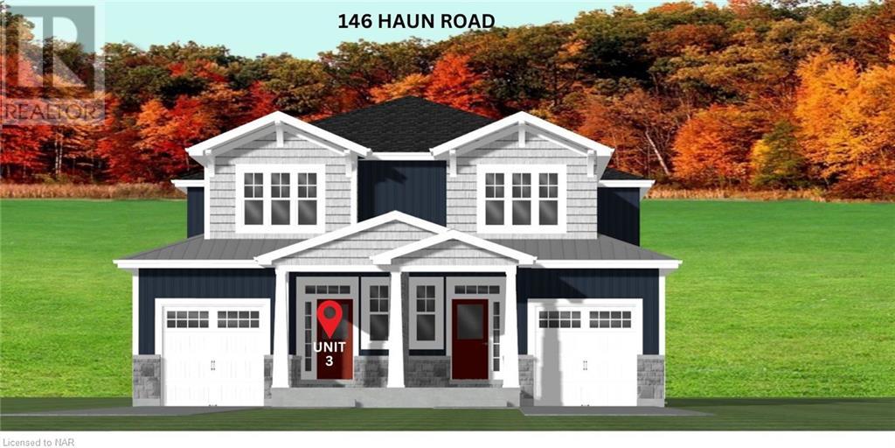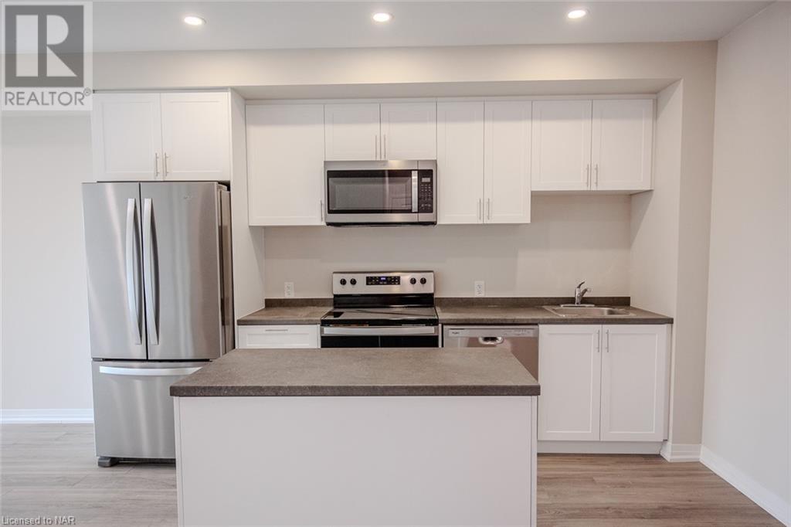396 HELENA Street
Fort Erie, Ontario L2A4J9
$549,900
ID# 40641751
| Bathroom Total | 2 |
| Bedrooms Total | 3 |
| Year Built | 1959 |
| Cooling Type | Central air conditioning |
| Heating Type | Forced air |
| Heating Fuel | Natural gas |
| Stories Total | 1 |
| Storage | Main level | 6' x 5'8'' |
| 4pc Bathroom | Main level | Measurements not available |
| Bedroom | Main level | 11'3'' x 10'0'' |
| Bedroom | Main level | 11'2'' x 9'0'' |
| Primary Bedroom | Main level | 11'4'' x 13'1'' |
| 3pc Bathroom | Main level | Measurements not available |
| Laundry room | Main level | 9'10'' x 9' |
| Living room | Main level | 19'8'' x 16'7'' |
| Dining room | Main level | 18'0'' x 11'8'' |
| Kitchen | Main level | 18'2'' x 11'8'' |
| Foyer | Main level | 6' x 7'3'' |
YOU MIGHT ALSO LIKE THESE LISTINGS
Previous
Next







