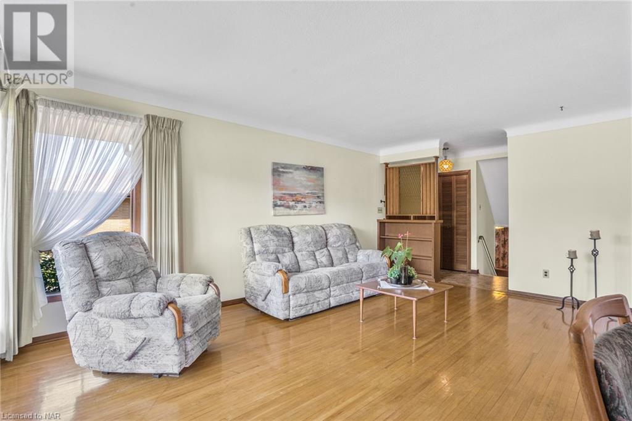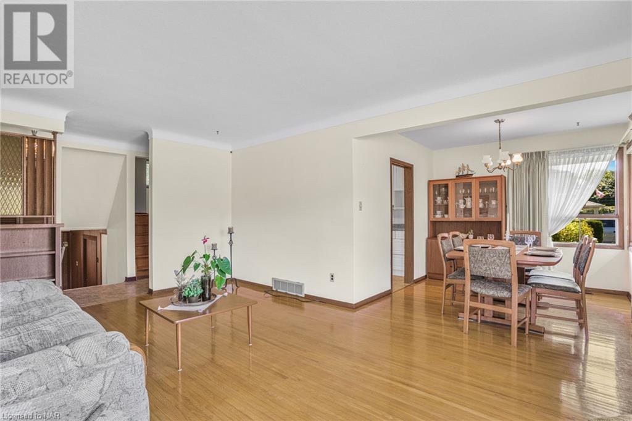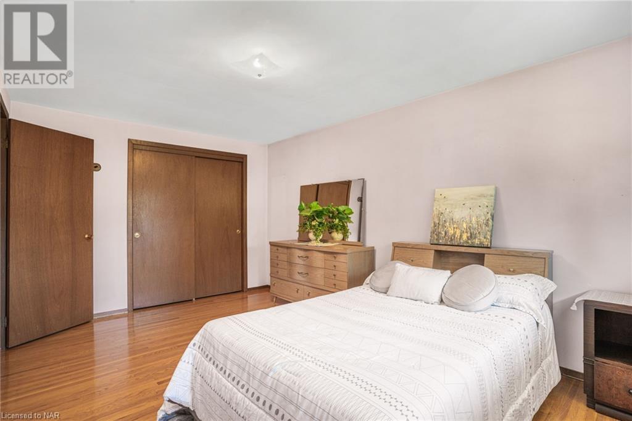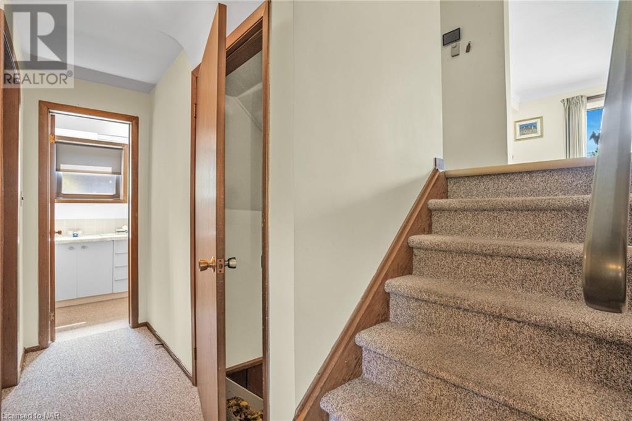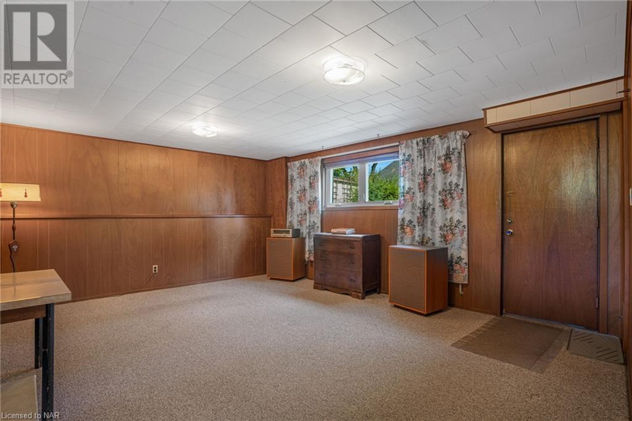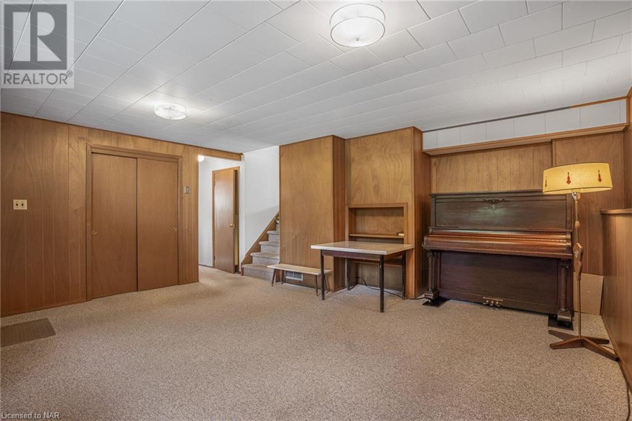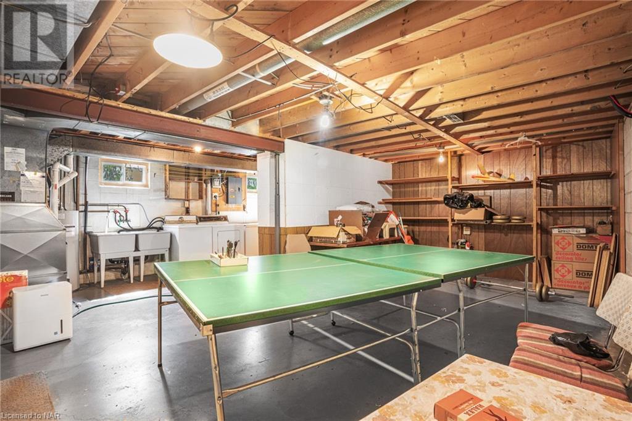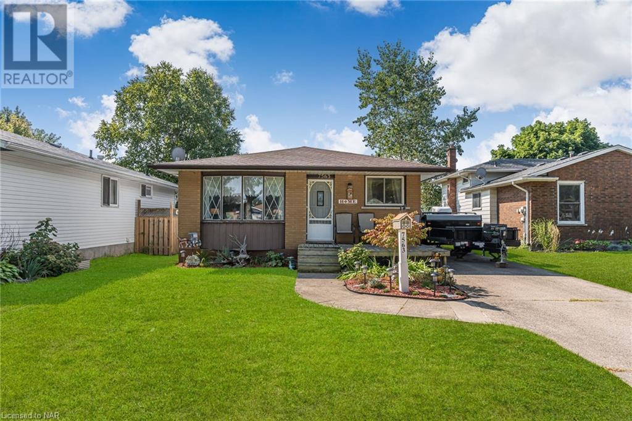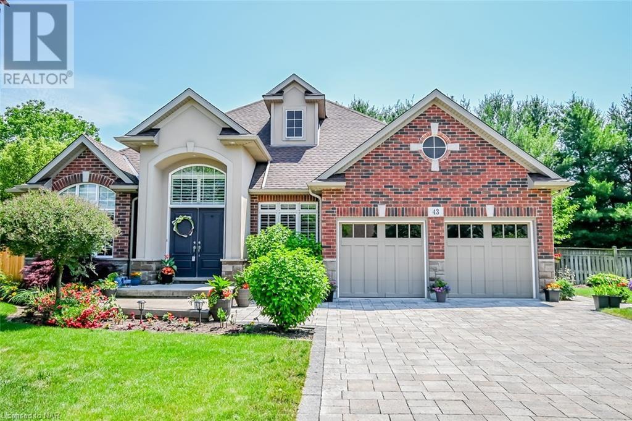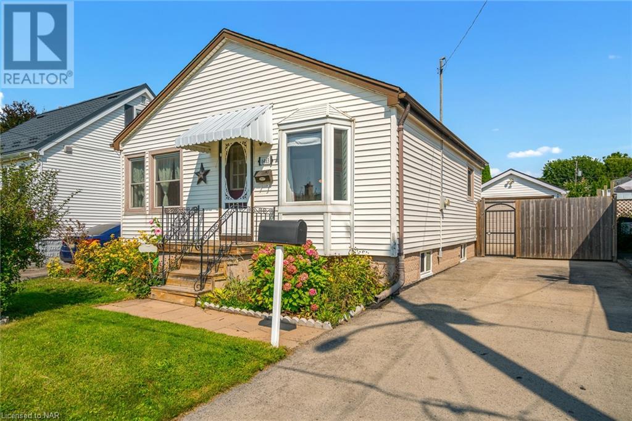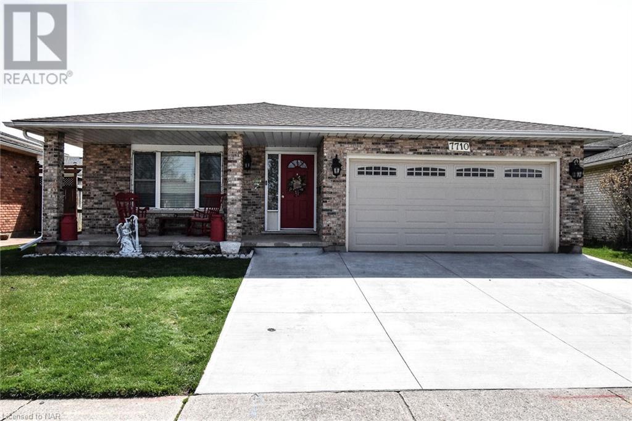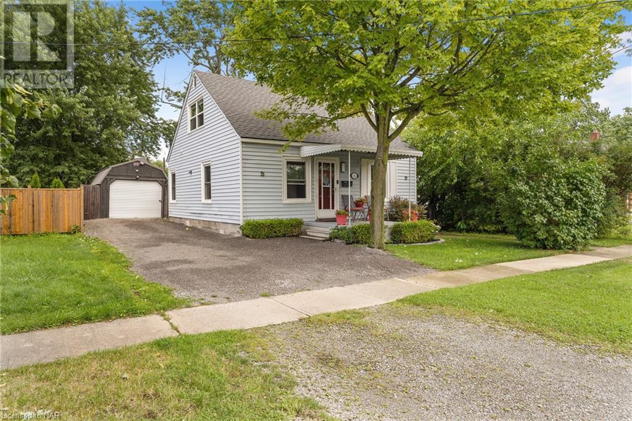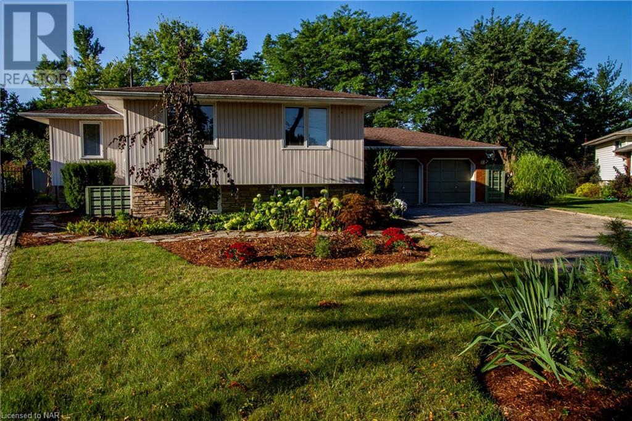16 ST. LAWRENCE Drive
St. Catharines, Ontario L2M2T9
| Bathroom Total | 2 |
| Bedrooms Total | 4 |
| Year Built | 1965 |
| Cooling Type | Central air conditioning |
| Heating Type | Forced air |
| Heating Fuel | Natural gas |
| 4pc Bathroom | Second level | 7'11'' x 6'11'' |
| Bedroom | Second level | 8'9'' x 10'4'' |
| Bedroom | Second level | 11'6'' x 10'4'' |
| Primary Bedroom | Second level | 9'10'' x 15'2'' |
| Storage | Basement | 21'5'' x 22'7'' |
| 3pc Bathroom | Lower level | 8'9'' x 6'3'' |
| Bedroom | Lower level | 10'4'' x 10'3'' |
| Recreation room | Lower level | 17'1'' x 16'10'' |
| Kitchen | Main level | 9'7'' x 12'1'' |
| Dining room | Main level | 9'4'' x 9'2'' |
| Living room | Main level | 12'0'' x 17'7'' |
| Foyer | Main level | 11'2'' x 4'5'' |
YOU MIGHT ALSO LIKE THESE LISTINGS
Previous
Next





