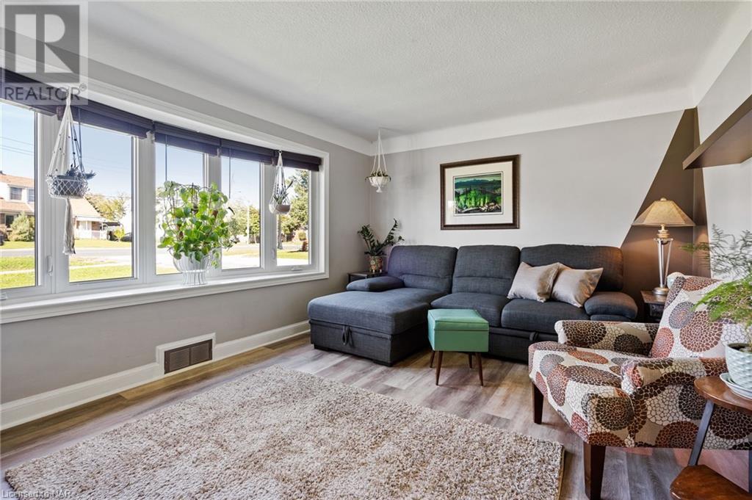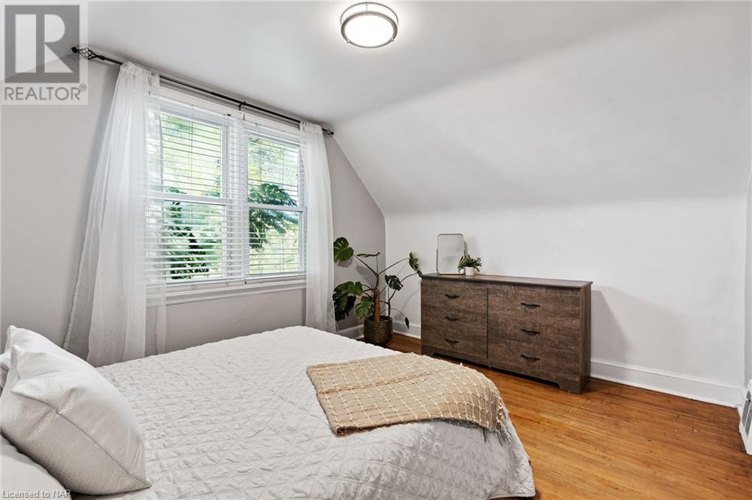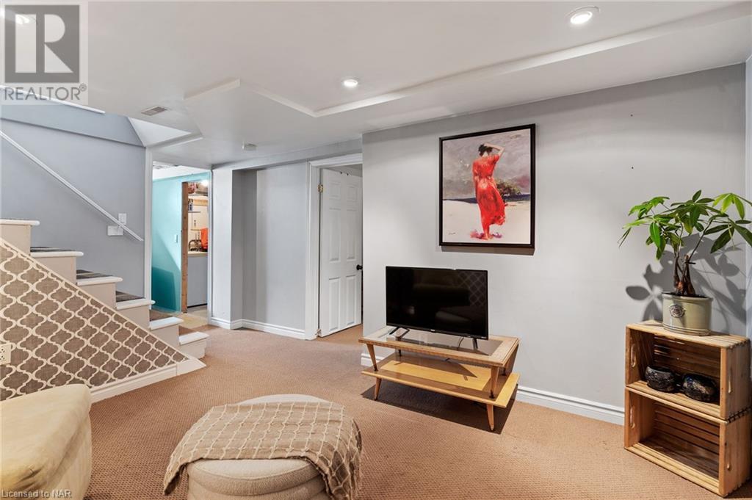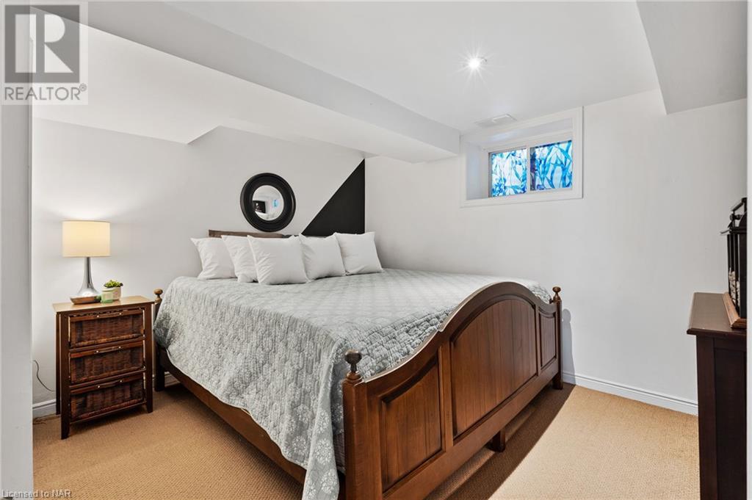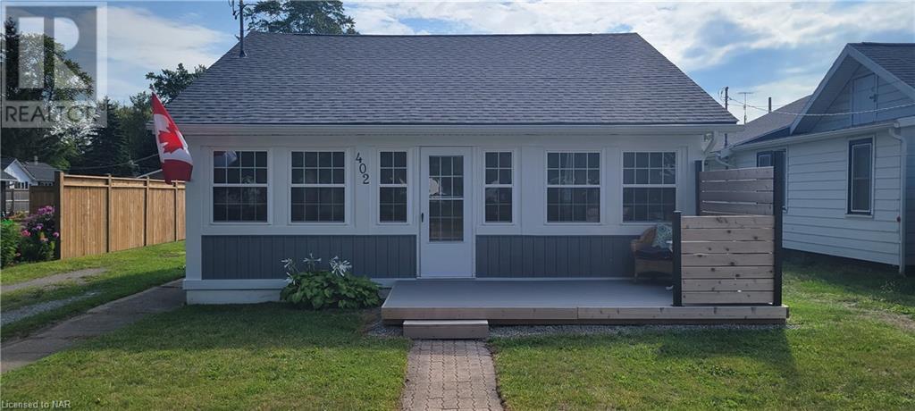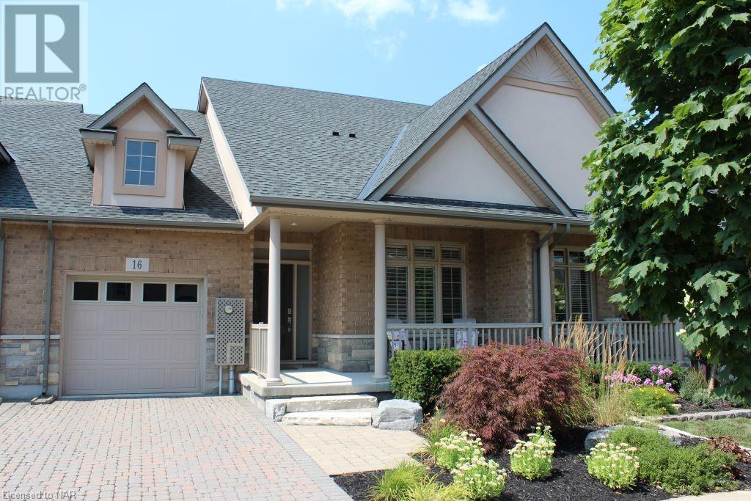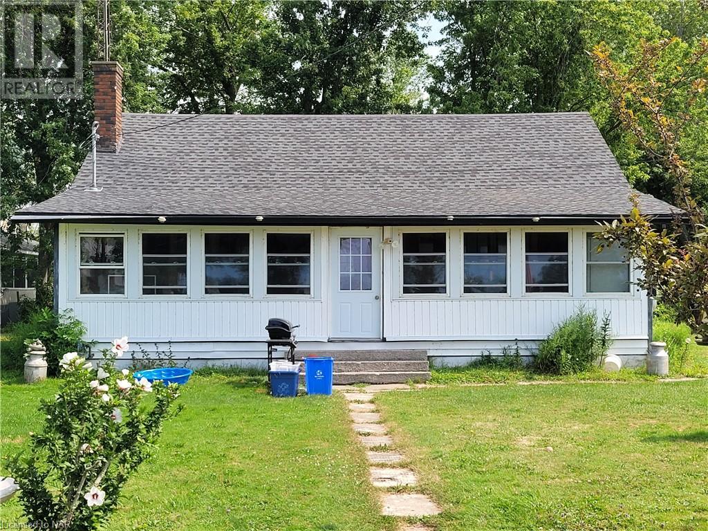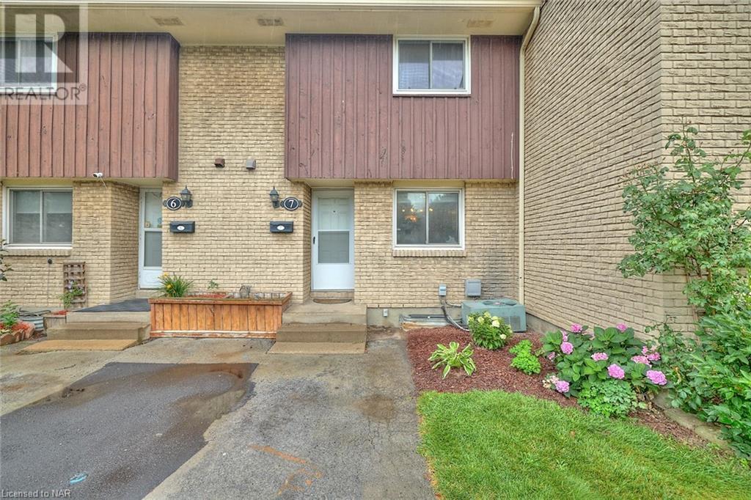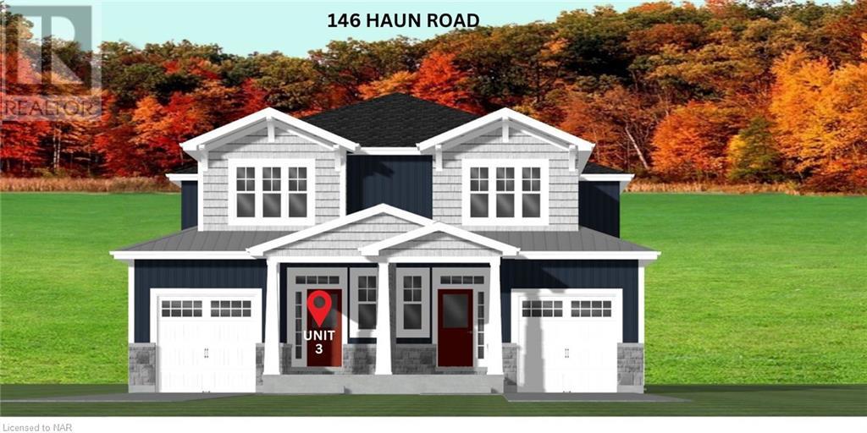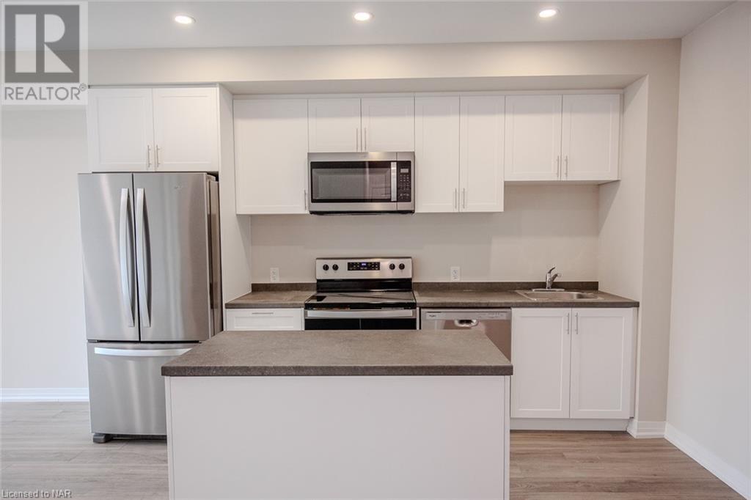118 WESTCHESTER Avenue
St. Catharines, Ontario L2P2N5
| Bathroom Total | 1 |
| Bedrooms Total | 4 |
| Year Built | 1943 |
| Cooling Type | Central air conditioning |
| Heating Type | Forced air |
| Heating Fuel | Natural gas |
| Stories Total | 1.5 |
| Primary Bedroom | Second level | 9'10'' x 12'3'' |
| Bedroom | Second level | 8'2'' x 12'3'' |
| Utility room | Basement | 10'4'' x 10'1'' |
| Laundry room | Basement | 10'4'' x 6'9'' |
| Family room | Basement | 15'2'' x 9'7'' |
| Bedroom | Basement | 10'0'' x 11'8'' |
| Living room | Main level | 11'6'' x 16'6'' |
| Bedroom | Main level | 11'6'' x 9'10'' |
| Kitchen | Main level | 12'5'' x 8'3'' |
| 4pc Bathroom | Main level | 6'6'' x 4'10'' |
| Foyer | Main level | 6'3'' x 5'5'' |
YOU MIGHT ALSO LIKE THESE LISTINGS
Previous
Next








