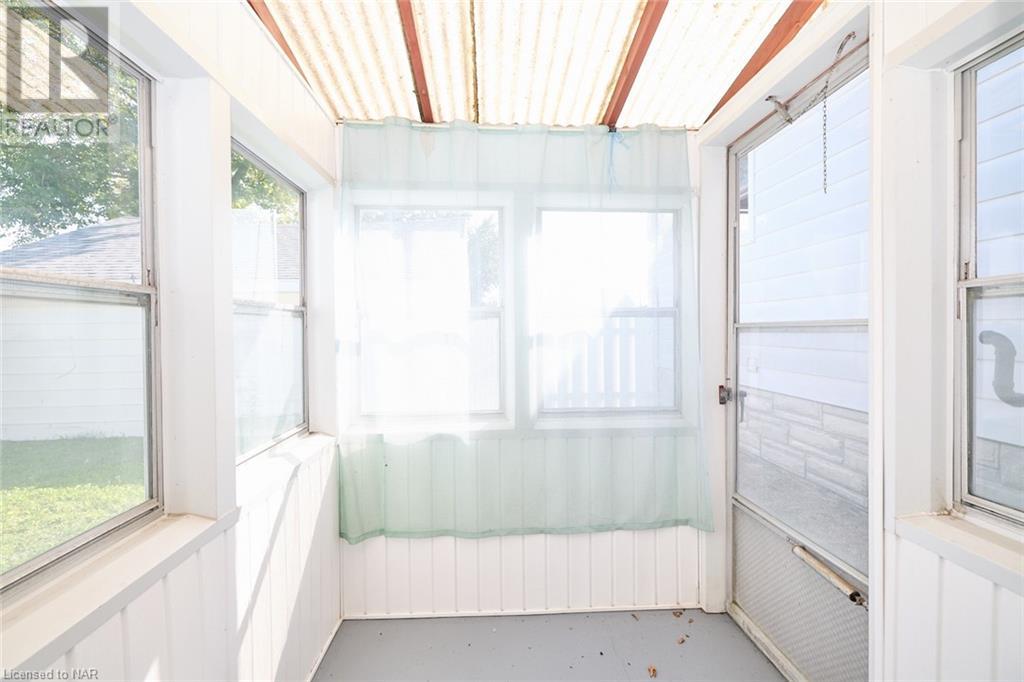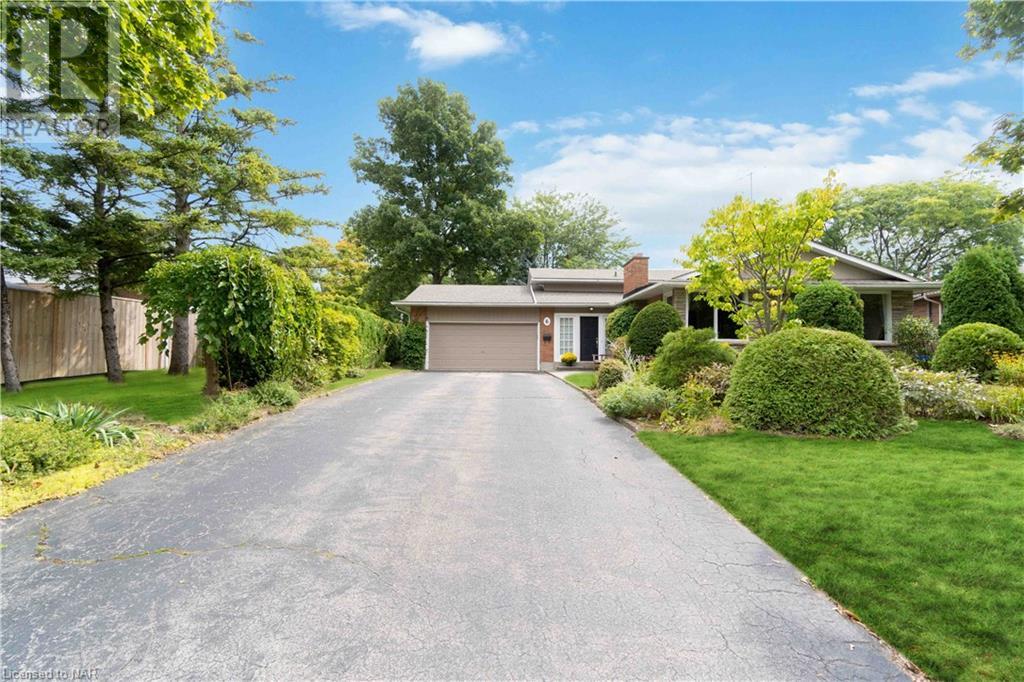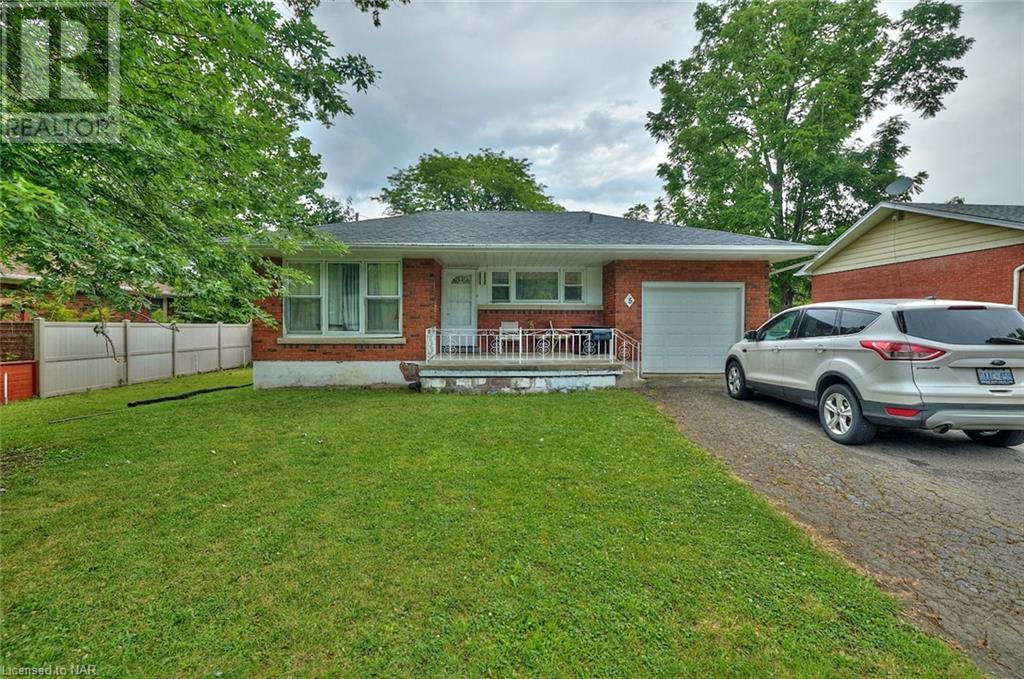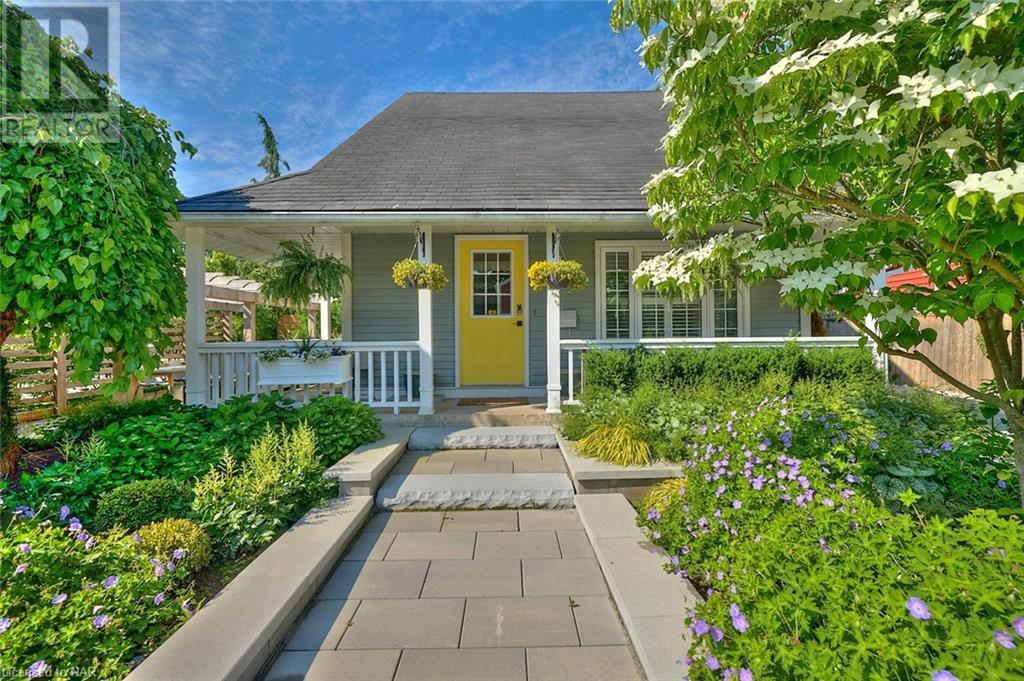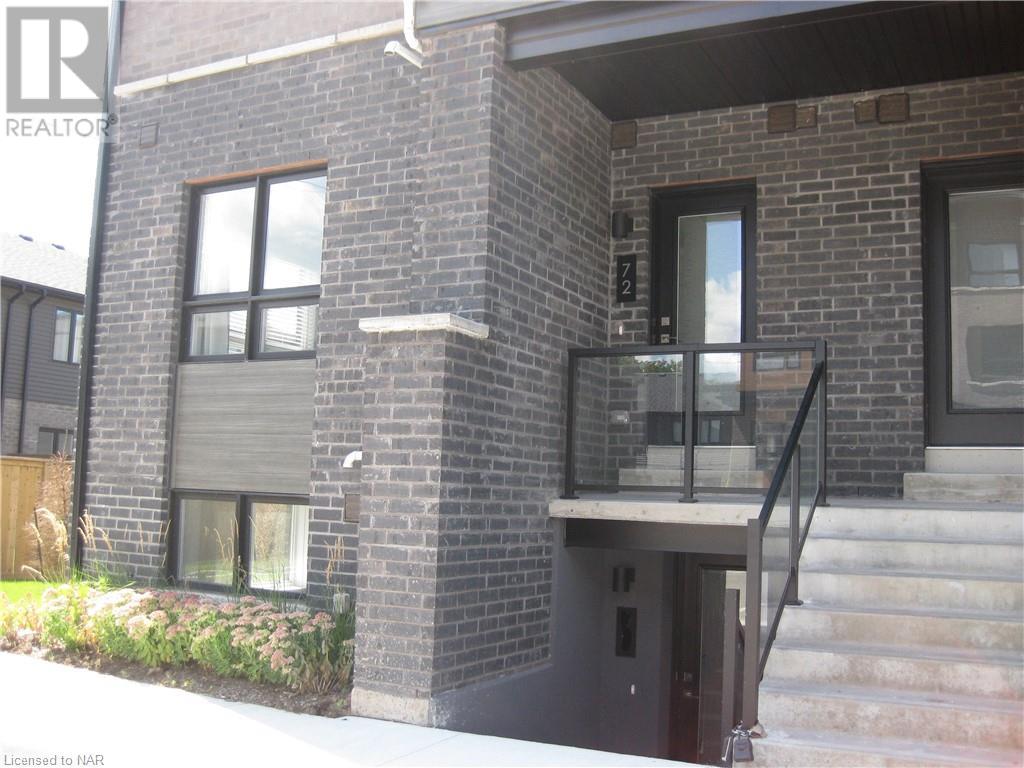6041 COHOLAN Street
Niagara Falls, Ontario L2J1K7
$569,900
ID# 40638474
| Bathroom Total | 2 |
| Bedrooms Total | 3 |
| Year Built | 1952 |
| Cooling Type | Central air conditioning |
| Heating Type | Forced air |
| Stories Total | 1 |
| Utility room | Basement | 22'5'' x 11'3'' |
| 3pc Bathroom | Basement | Measurements not available |
| Bedroom | Basement | 13'0'' x 10'3'' |
| Recreation room | Basement | 22'0'' x 12'0'' |
| 4pc Bathroom | Main level | Measurements not available |
| Other | Main level | 12'4'' x 8'3'' |
| Family room | Main level | 12'10'' x 12'3'' |
| Bedroom | Main level | 11'4'' x 11'0'' |
| Primary Bedroom | Main level | 11'6'' x 11'0'' |
| Living room | Main level | 19'0'' x 11'10'' |
| Dining room | Main level | 11'1'' x 10'0'' |
| Kitchen | Main level | 14'5'' x 11'3'' |
YOU MIGHT ALSO LIKE THESE LISTINGS
Previous
Next














