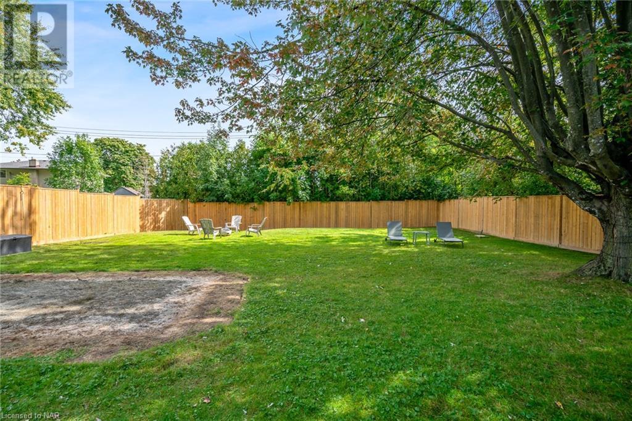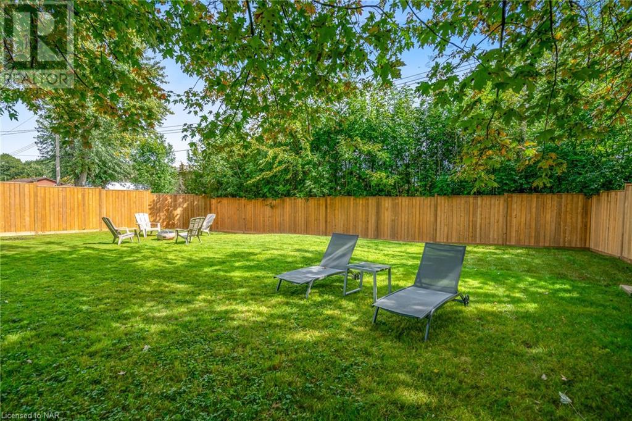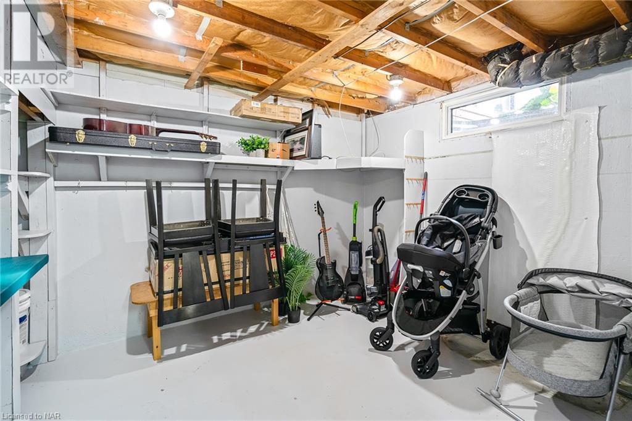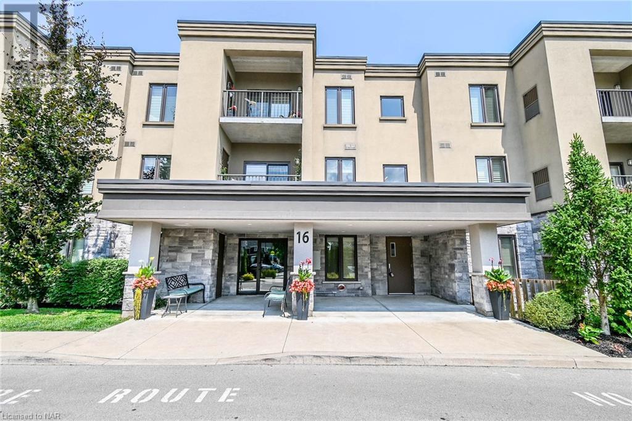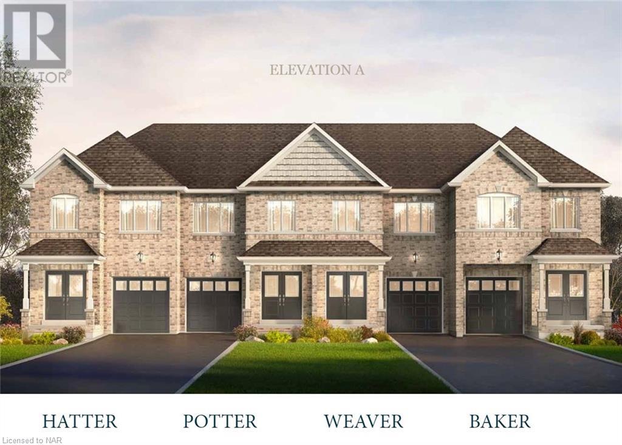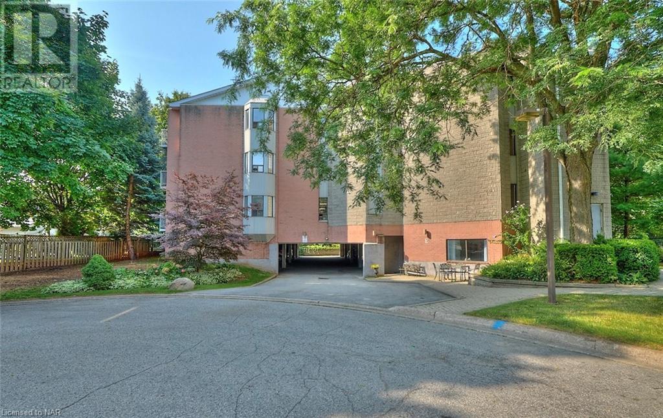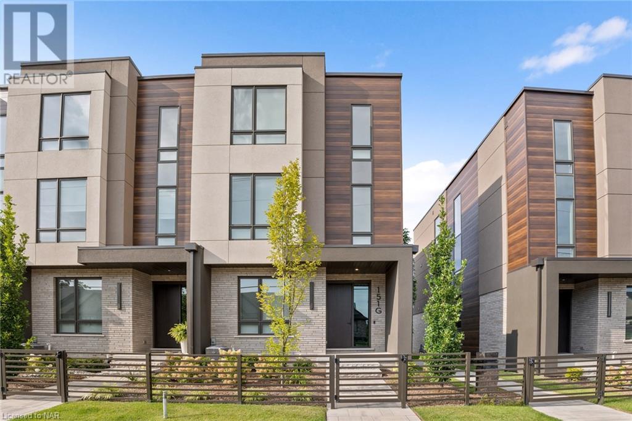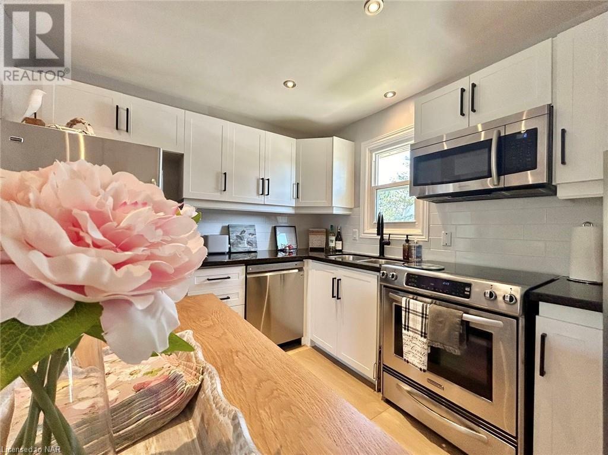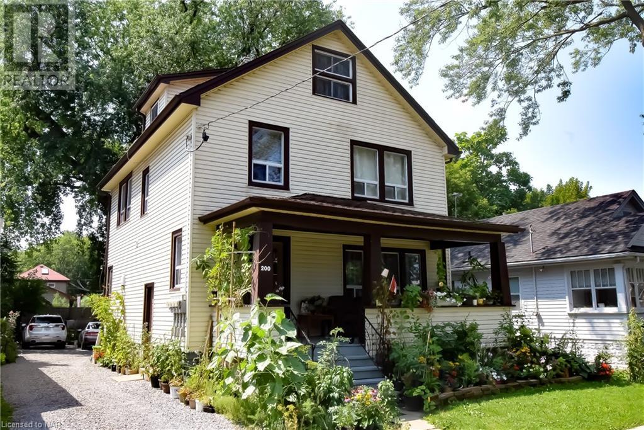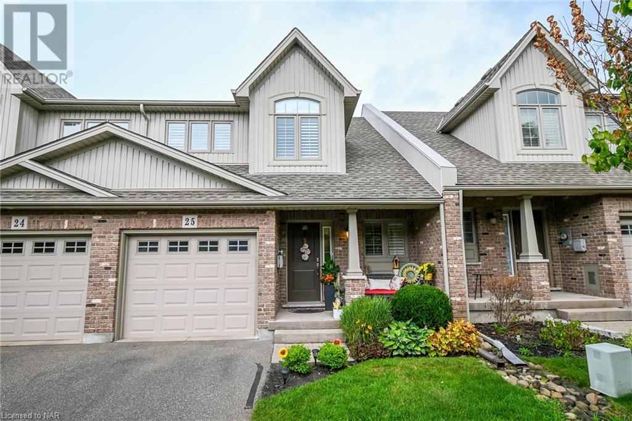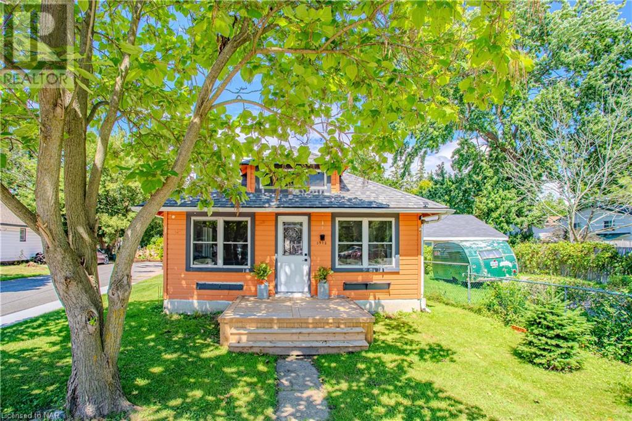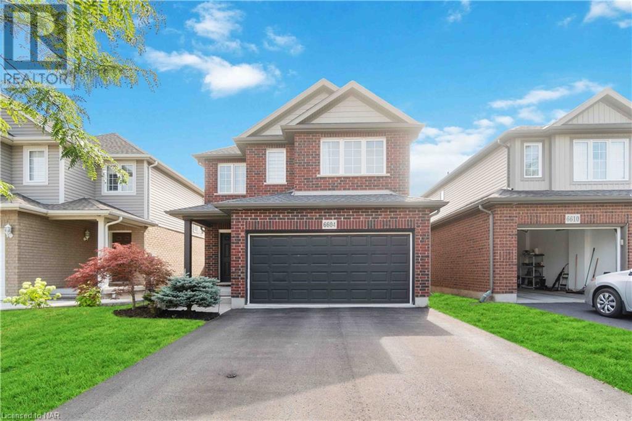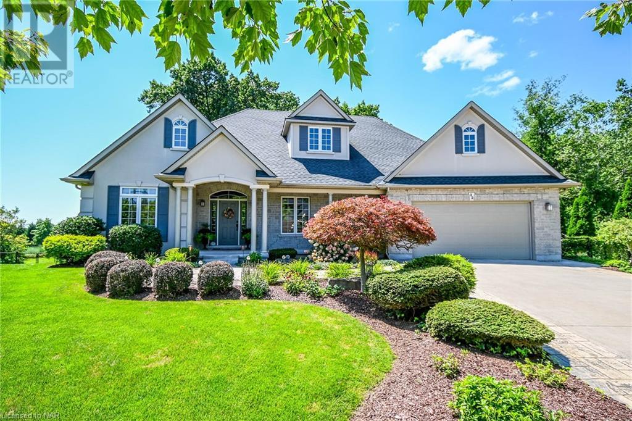14 OAK Street
Welland, Ontario L3C2Z9
$628,900
ID# 40646357
| Bathroom Total | 2 |
| Bedrooms Total | 3 |
| Half Bathrooms Total | 1 |
| Year Built | 1969 |
| Cooling Type | Central air conditioning |
| Heating Type | Forced air |
| Heating Fuel | Natural gas |
| Stories Total | 1 |
| 1pc Bathroom | Basement | Measurements not available |
| Storage | Basement | 11'8'' x 8'9'' |
| Laundry room | Basement | Measurements not available |
| Utility room | Basement | 36'8'' x 18'6'' |
| Recreation room | Basement | 18'5'' x 14'6'' |
| 4pc Bathroom | Main level | Measurements not available |
| Bedroom | Main level | 8'7'' x 10'9'' |
| Bedroom | Main level | 9'8'' x 10'9'' |
| Primary Bedroom | Main level | 12'1'' x 10'9'' |
| Eat in kitchen | Main level | 18'6'' x 10'7'' |
| Living room | Main level | 19'1'' x 11'2'' |
YOU MIGHT ALSO LIKE THESE LISTINGS
Previous
Next





