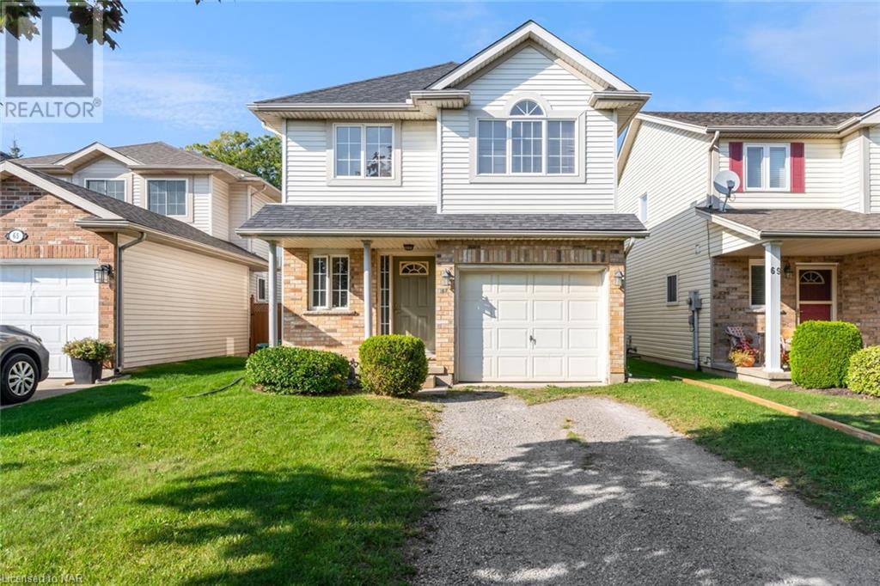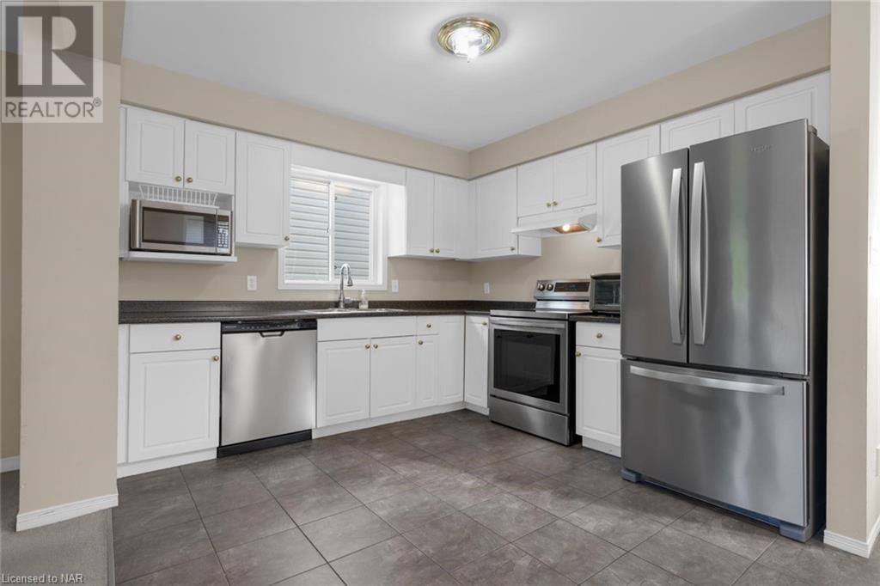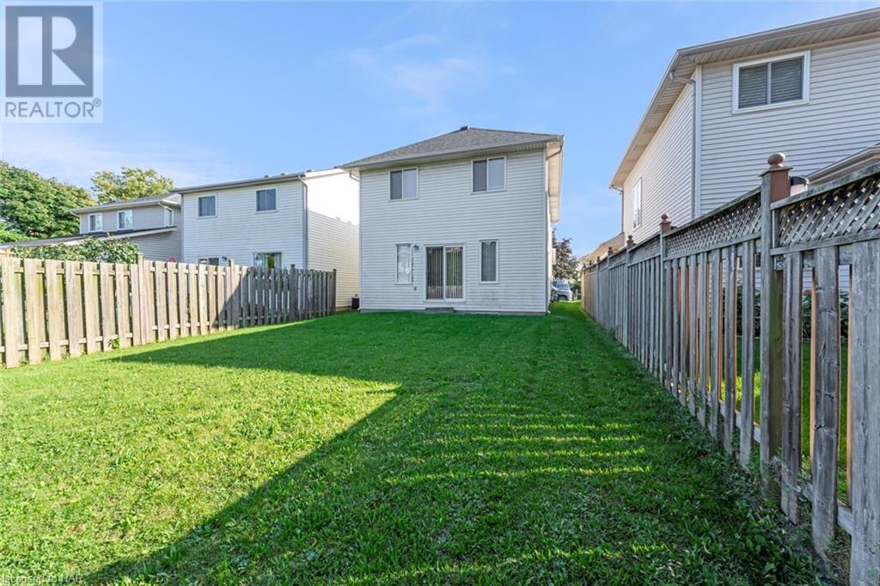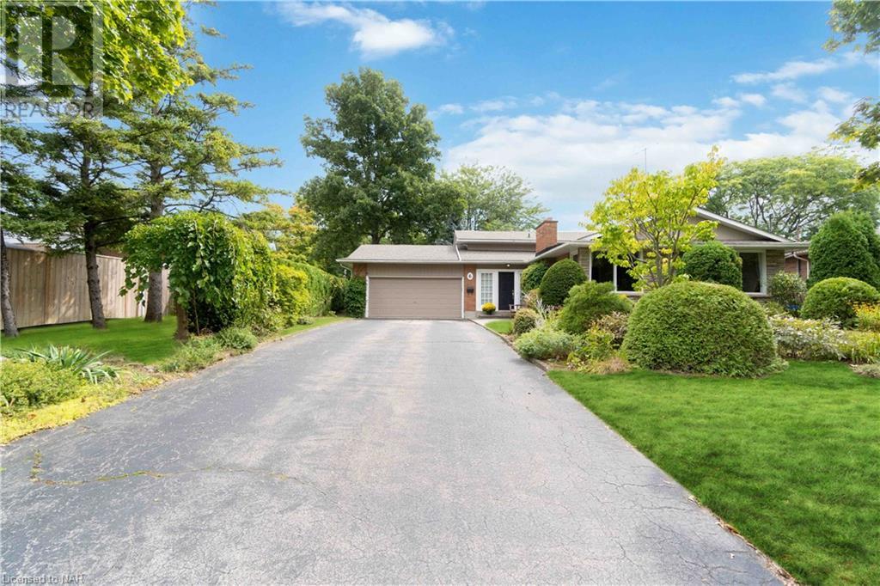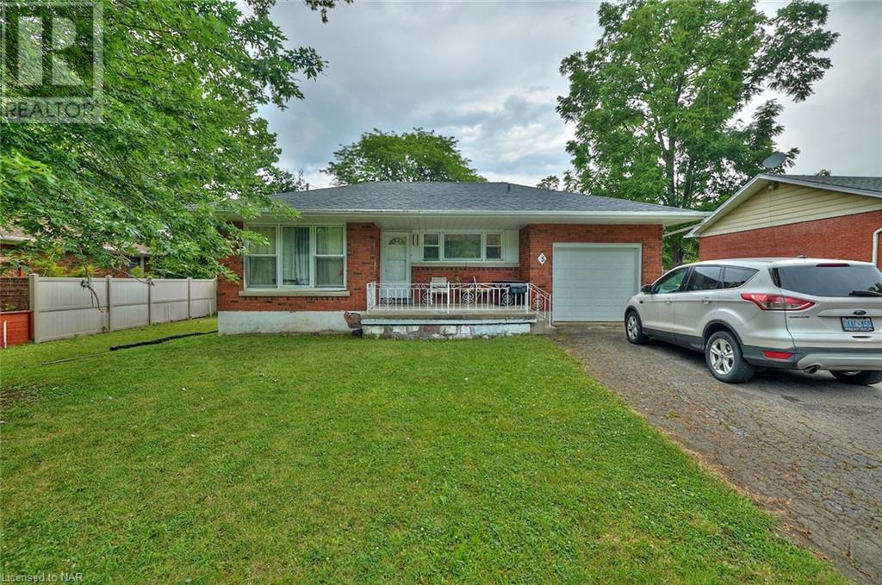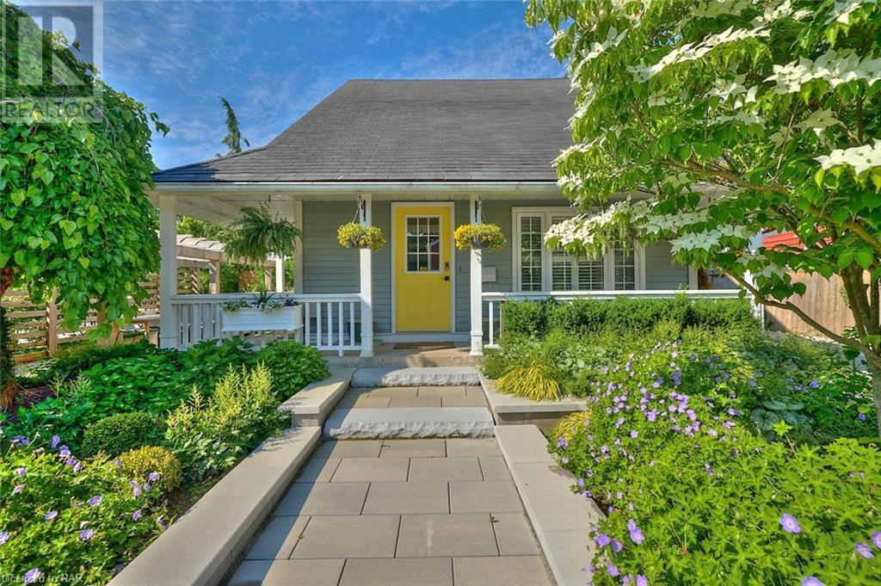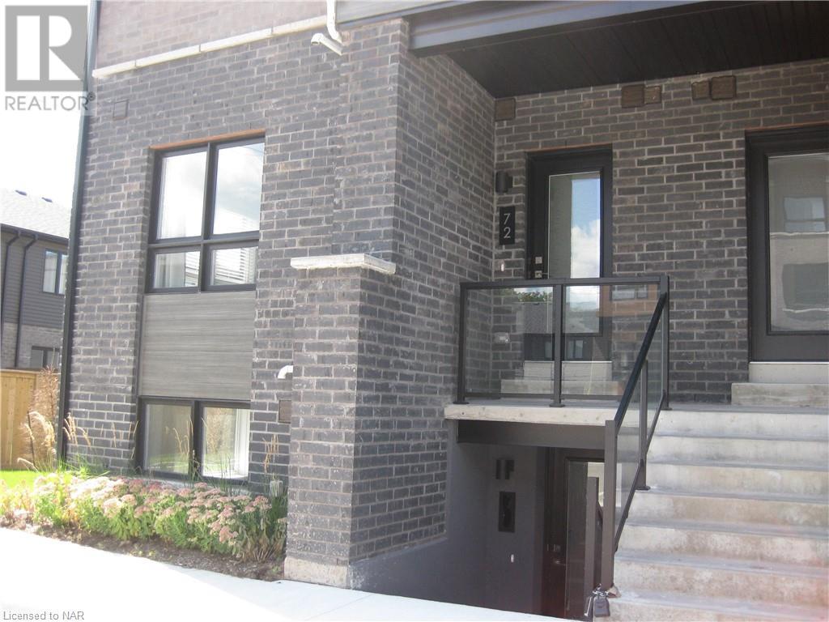67 JENNIFER Crescent
St. Catharines, Ontario L2M7Z1
$669,900
ID# 40648148
| Bathroom Total | 3 |
| Bedrooms Total | 3 |
| Half Bathrooms Total | 1 |
| Year Built | 2000 |
| Cooling Type | Central air conditioning |
| Heating Type | Forced air |
| Heating Fuel | Natural gas |
| Stories Total | 2 |
| 4pc Bathroom | Second level | Measurements not available |
| 4pc Bathroom | Second level | Measurements not available |
| Bedroom | Second level | 16'4'' x 10'0'' |
| Bedroom | Second level | 13'1'' x 10'3'' |
| Bedroom | Second level | 18'4'' x 14'8'' |
| Laundry room | Basement | Measurements not available |
| 2pc Bathroom | Main level | Measurements not available |
| Living room | Main level | 18'0'' x 10'4'' |
| Eat in kitchen | Main level | 21'0'' x 8'6'' |
YOU MIGHT ALSO LIKE THESE LISTINGS
Previous
Next
