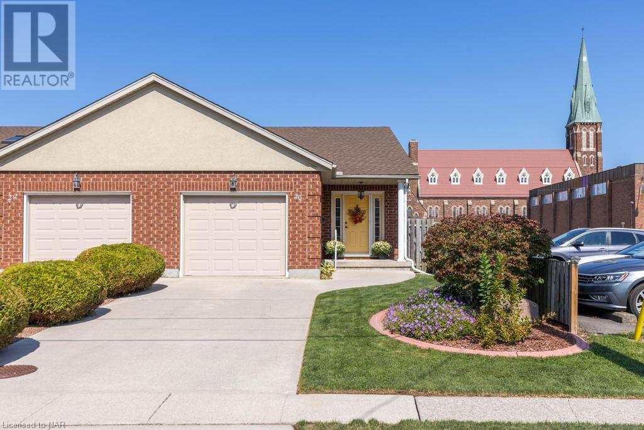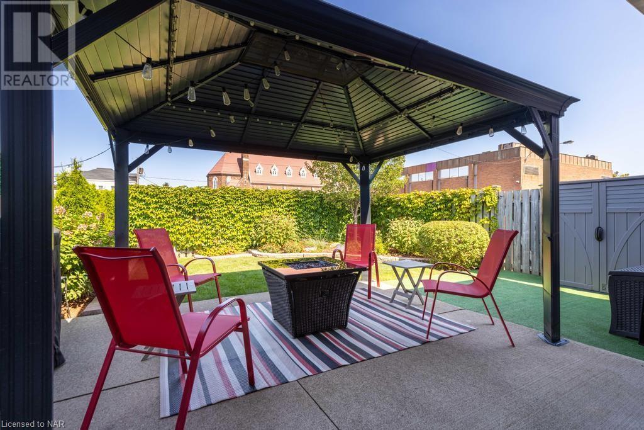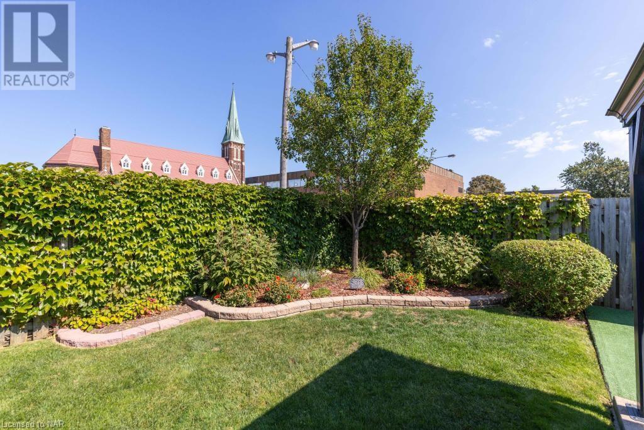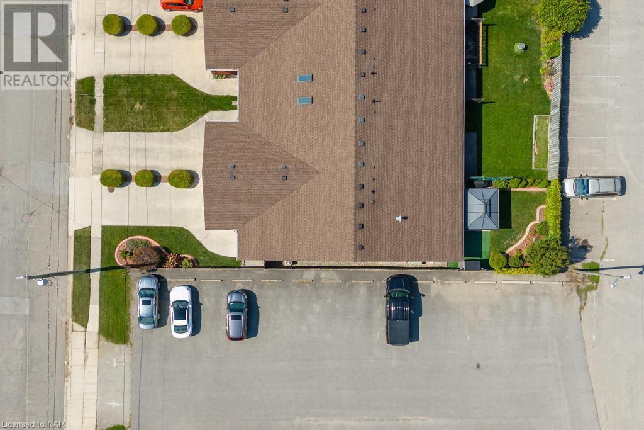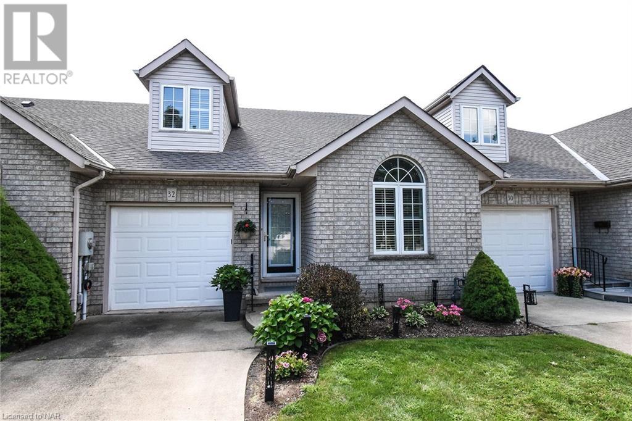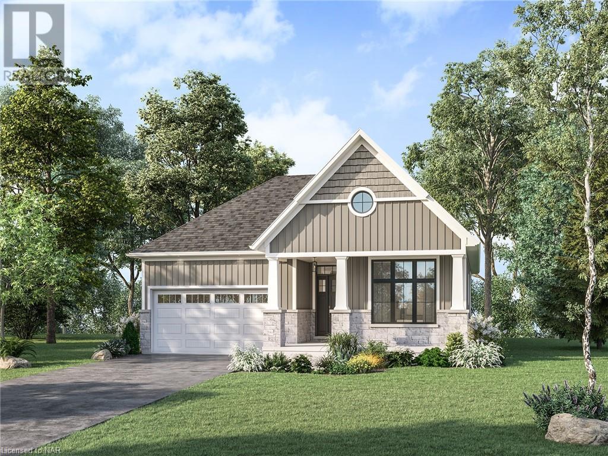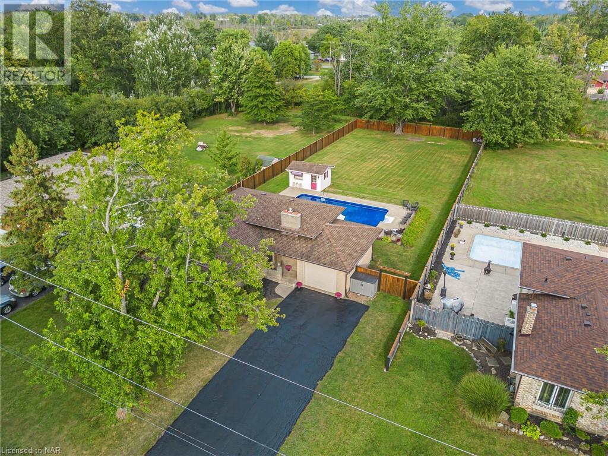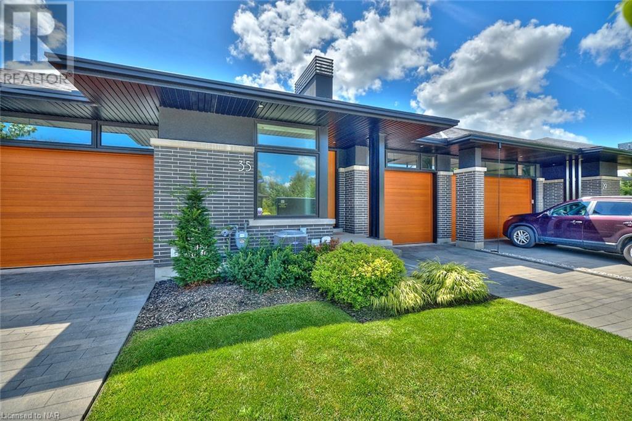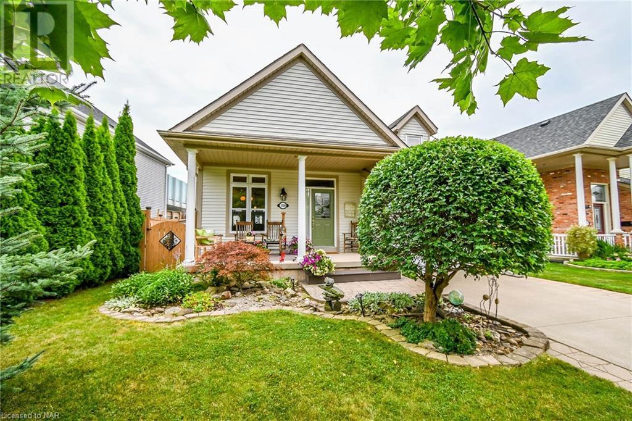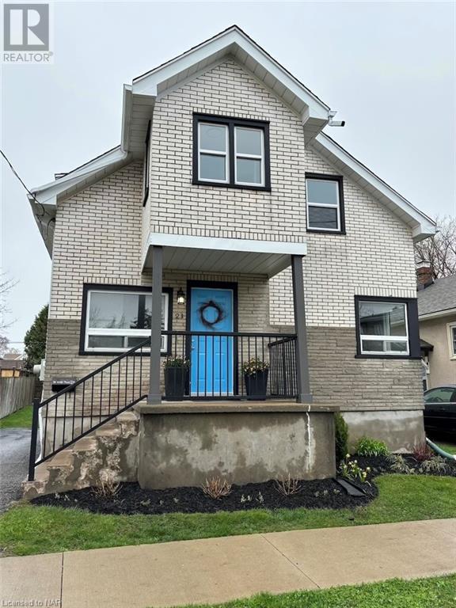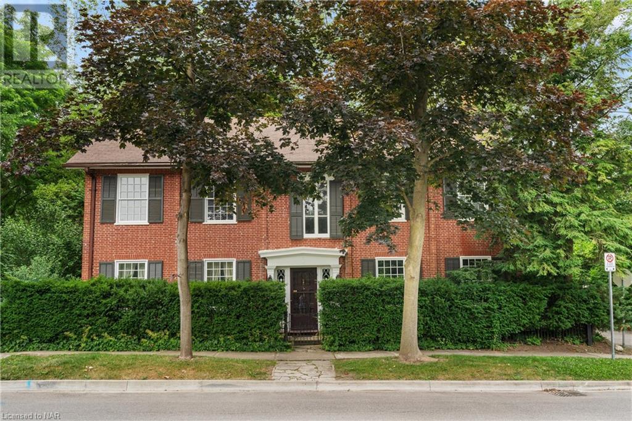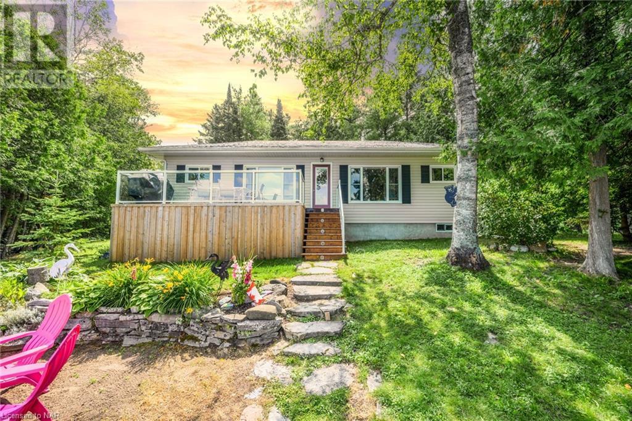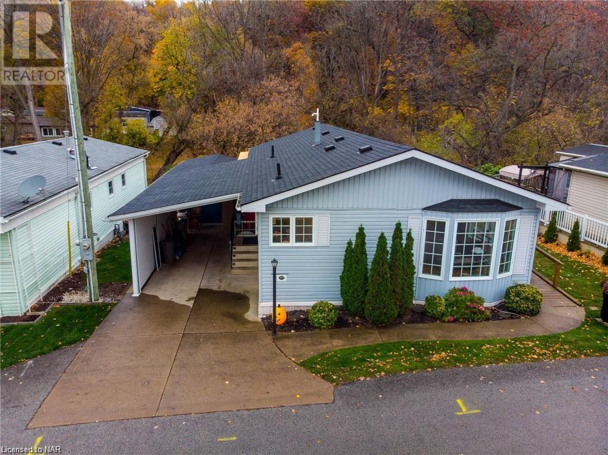20 METCALFE Street
Thorold, Ontario L2V2Z8
| Bathroom Total | 2 |
| Bedrooms Total | 2 |
| Year Built | 2002 |
| Cooling Type | Central air conditioning |
| Heating Type | Forced air |
| Heating Fuel | Natural gas |
| Stories Total | 1 |
| Utility room | Basement | 20'0'' x 18'0'' |
| 3pc Bathroom | Basement | Measurements not available |
| Bedroom | Basement | 11'2'' x 9'0'' |
| Recreation room | Basement | 28'6'' x 21'0'' |
| Laundry room | Main level | Measurements not available |
| 4pc Bathroom | Main level | Measurements not available |
| Primary Bedroom | Main level | 16'6'' x 10'0'' |
| Kitchen | Main level | 11'3'' x 10'6'' |
| Dining room | Main level | 13'0'' x 11'3'' |
| Living room | Main level | 18'4'' x 10'5'' |
YOU MIGHT ALSO LIKE THESE LISTINGS
Previous
Next
