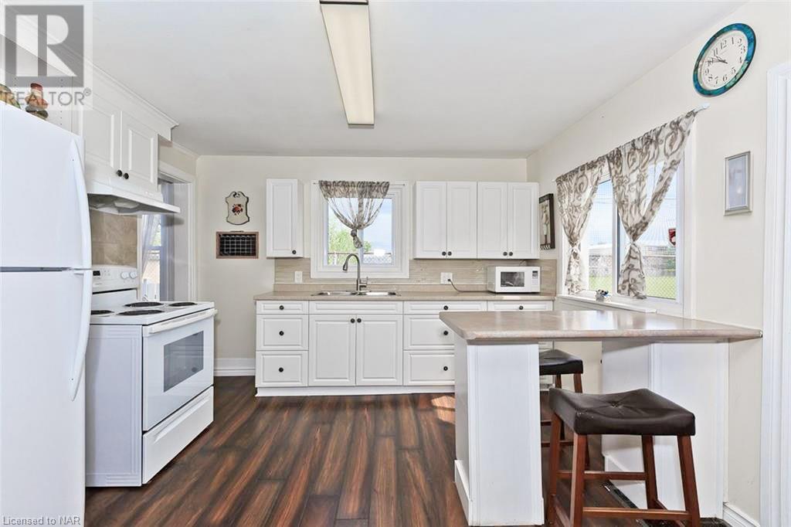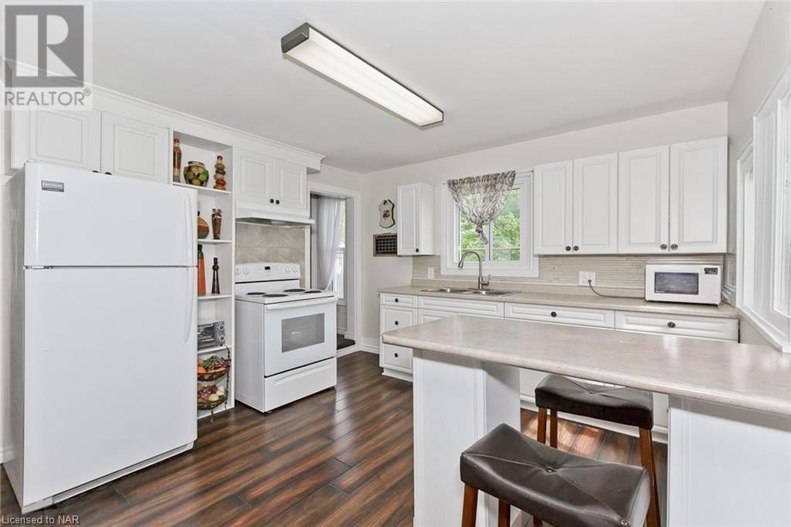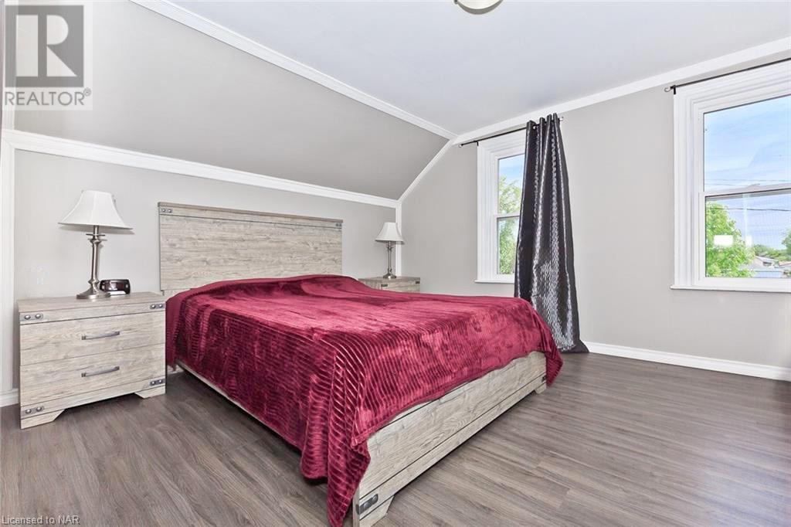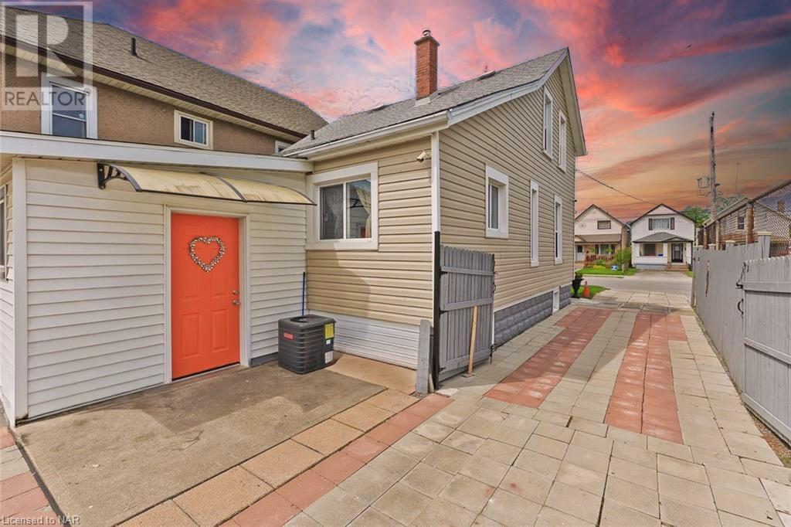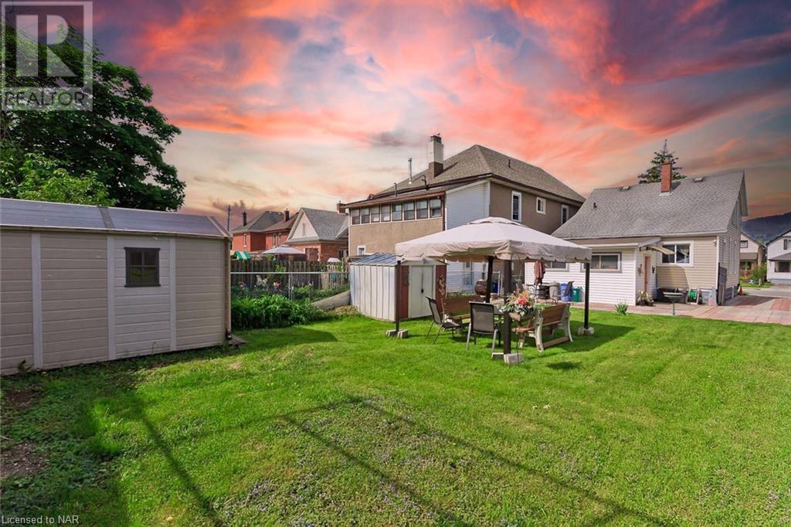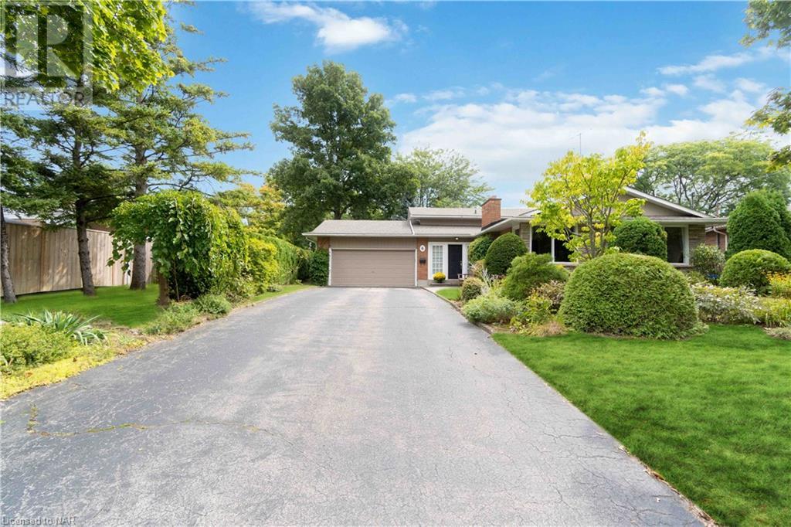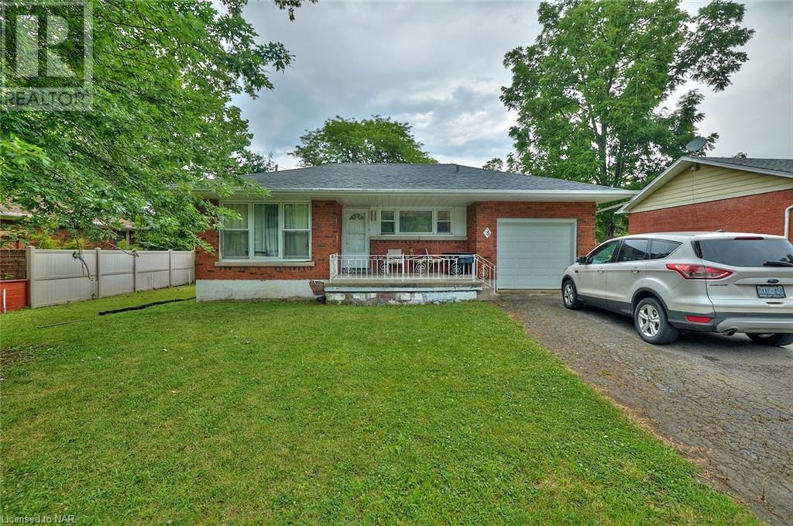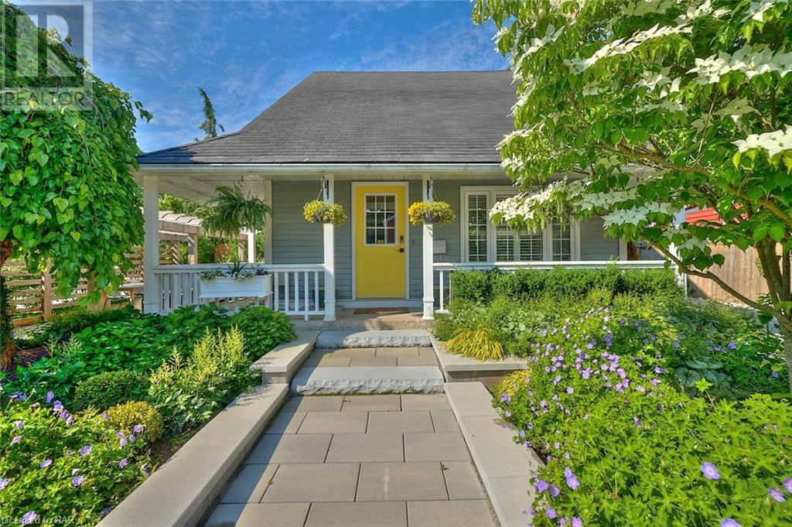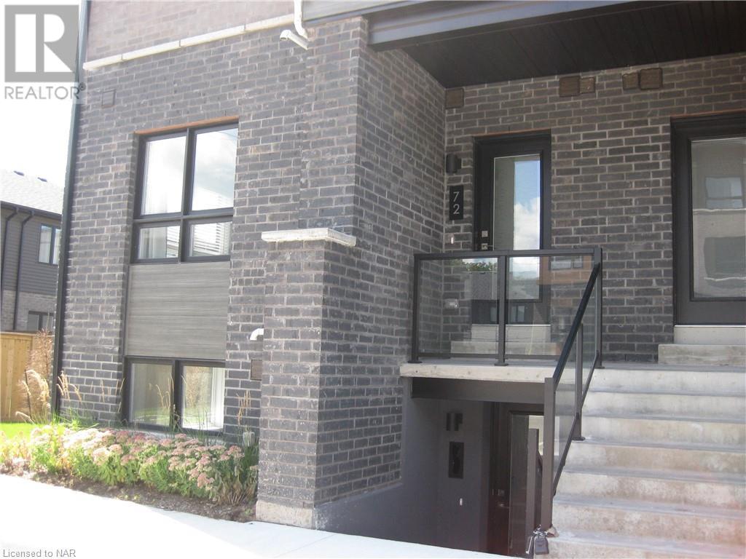144 BURGAR Street
Welland, Ontario L3B2S8
$479,000
ID# 40641944
| Bathroom Total | 1 |
| Bedrooms Total | 3 |
| Cooling Type | Central air conditioning |
| Heating Type | Forced air |
| Heating Fuel | Natural gas |
| Stories Total | 2 |
| Bedroom | Second level | 12'10'' x 11'6'' |
| Bedroom | Second level | 12'10'' x 12'1'' |
| Mud room | Basement | 1'9'' x 6'7'' |
| Bonus Room | Basement | Measurements not available |
| Laundry room | Basement | Measurements not available |
| Bedroom | Main level | 10'0'' x 9'6'' |
| 4pc Bathroom | Main level | 8'0'' x 6'0'' |
| Kitchen | Main level | 13'6'' x 11'6'' |
| Living room | Main level | 24'0'' x 12'6'' |
YOU MIGHT ALSO LIKE THESE LISTINGS
Previous
Next



