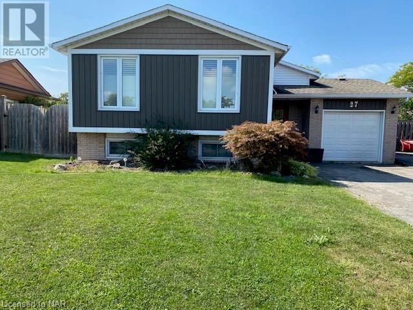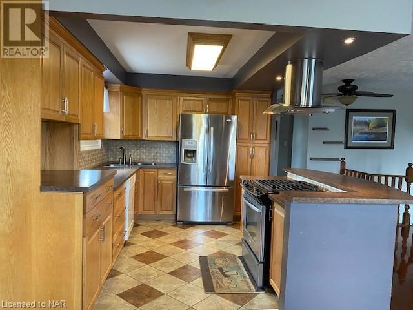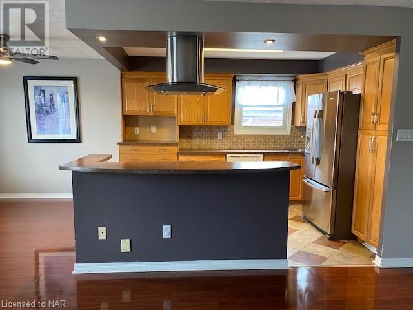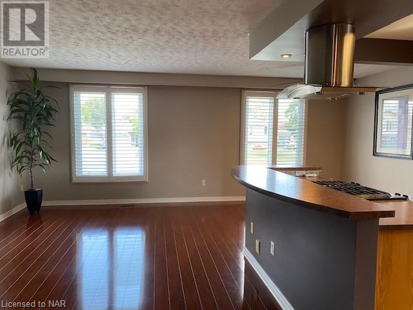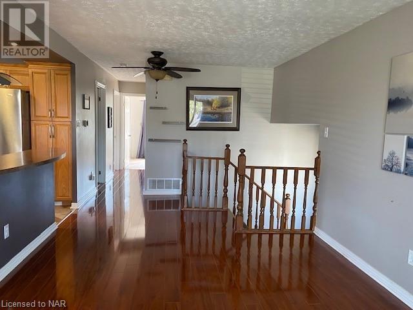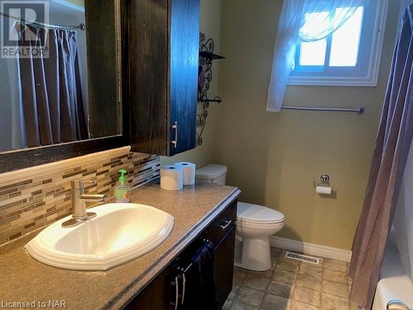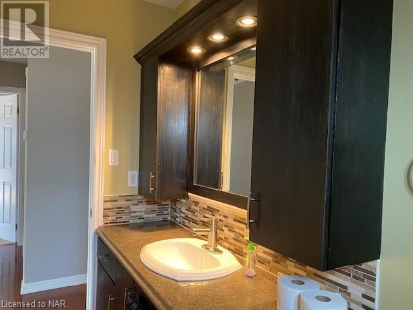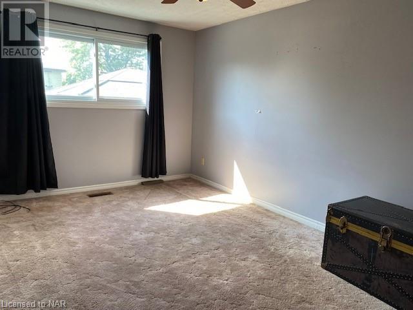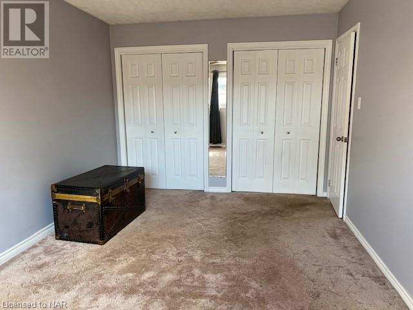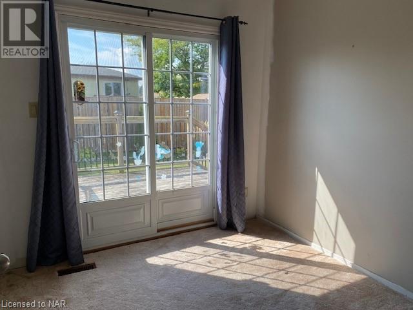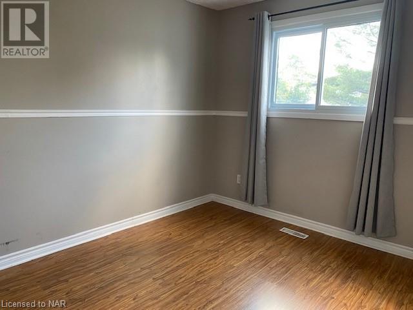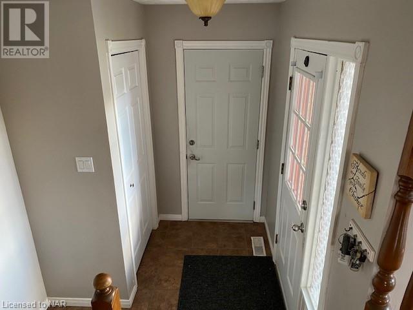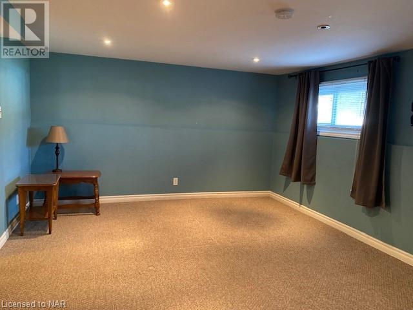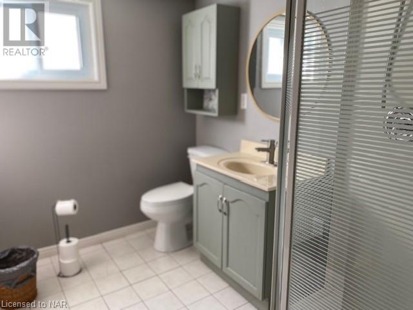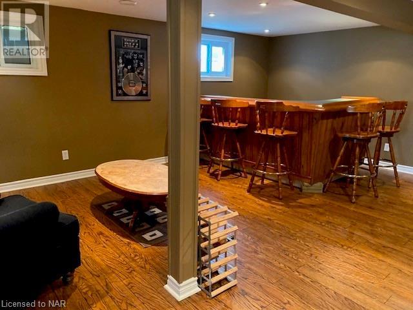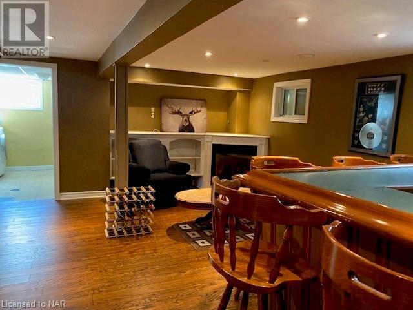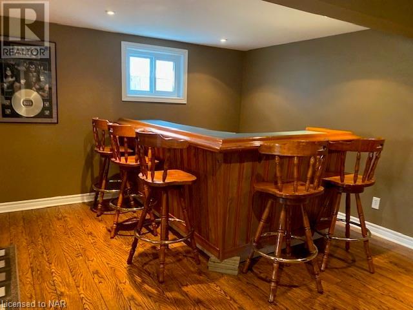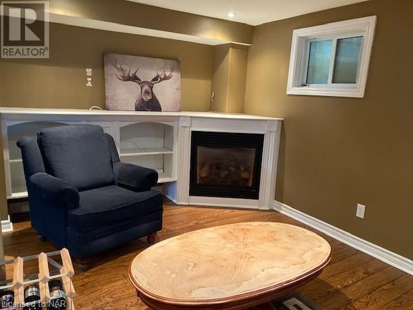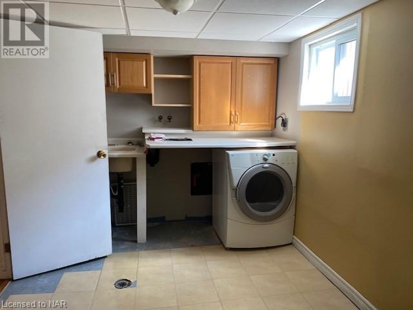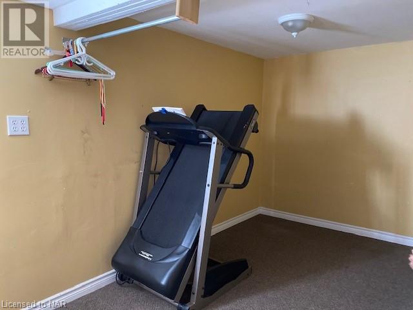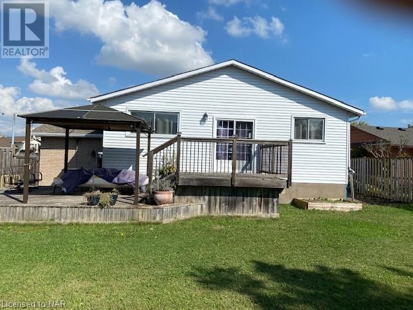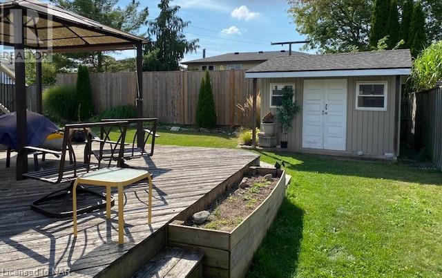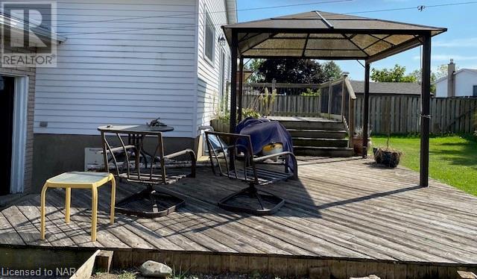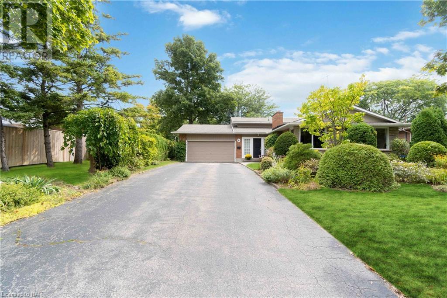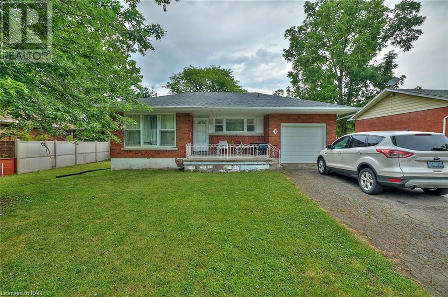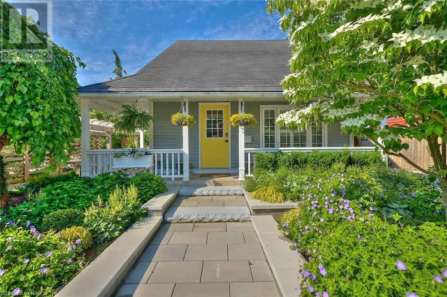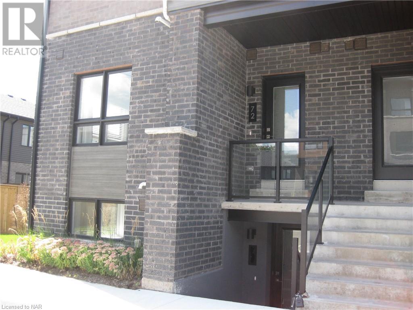27 ARGYLE Court
Welland, Ontario L3C6J1
$649,900
ID# 40651239
| Bathroom Total | 2 |
| Bedrooms Total | 4 |
| Cooling Type | Central air conditioning |
| Heating Type | Forced air |
| Heating Fuel | Natural gas |
| Stories Total | 1 |
| Laundry room | Lower level | 15' x 7' |
| 3pc Bathroom | Lower level | Measurements not available |
| Recreation room | Lower level | 18'8'' x 13'6'' |
| Bedroom | Lower level | 17'0'' x 13'0'' |
| 4pc Bathroom | Main level | Measurements not available |
| Bedroom | Main level | 12'0'' x 9'0'' |
| Bedroom | Main level | 8'4'' x 8'6'' |
| Primary Bedroom | Main level | 16'6'' x 10'4'' |
| Dinette | Main level | 10'0'' x 8'8'' |
| Living room | Main level | 19'0'' x 11'0'' |
| Kitchen | Main level | 12'0'' x 12'4'' |
YOU MIGHT ALSO LIKE THESE LISTINGS
Previous
Next
