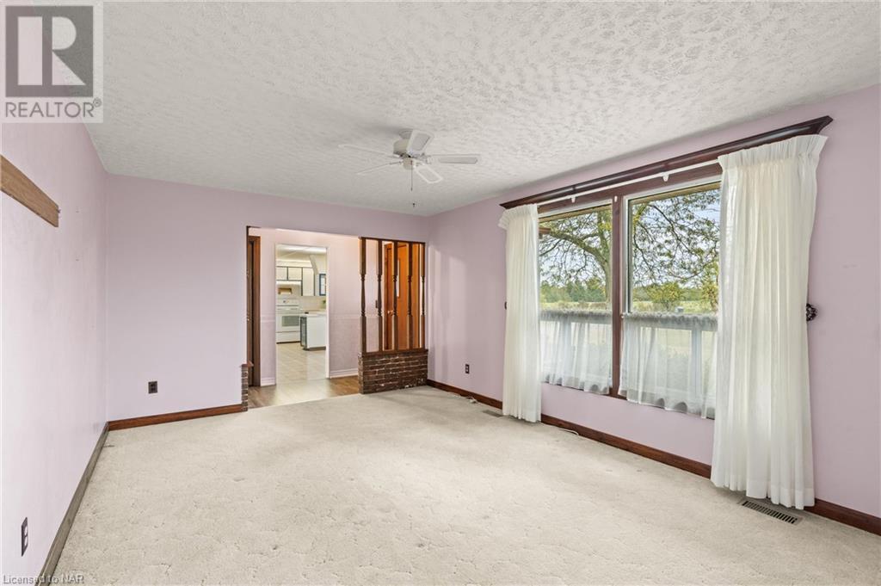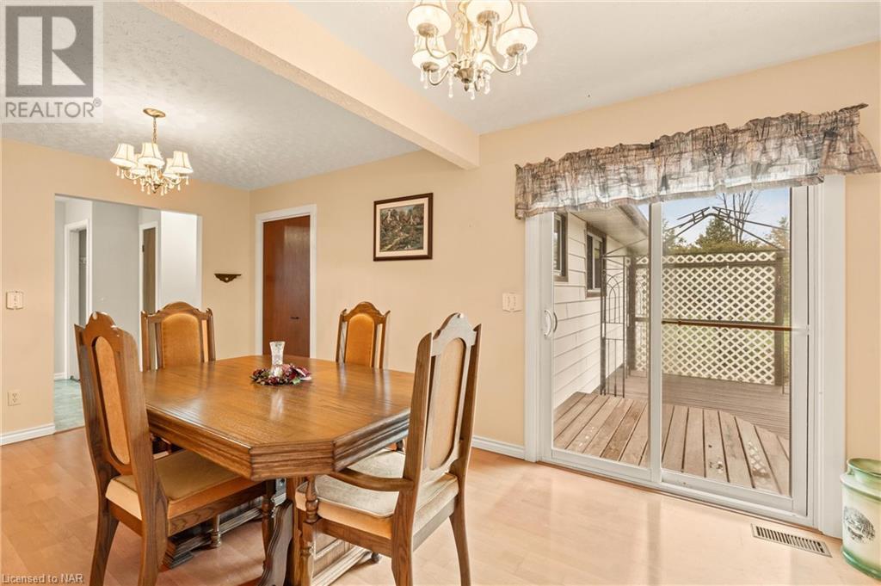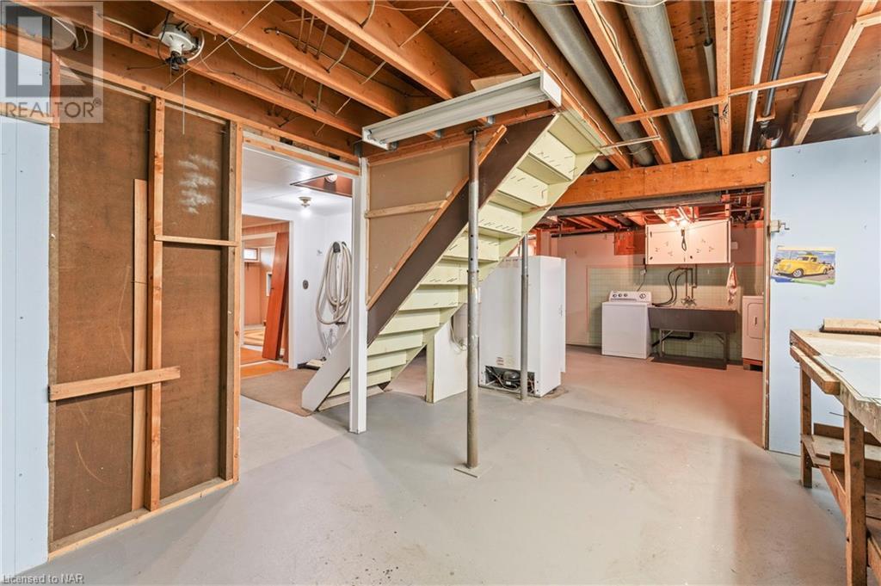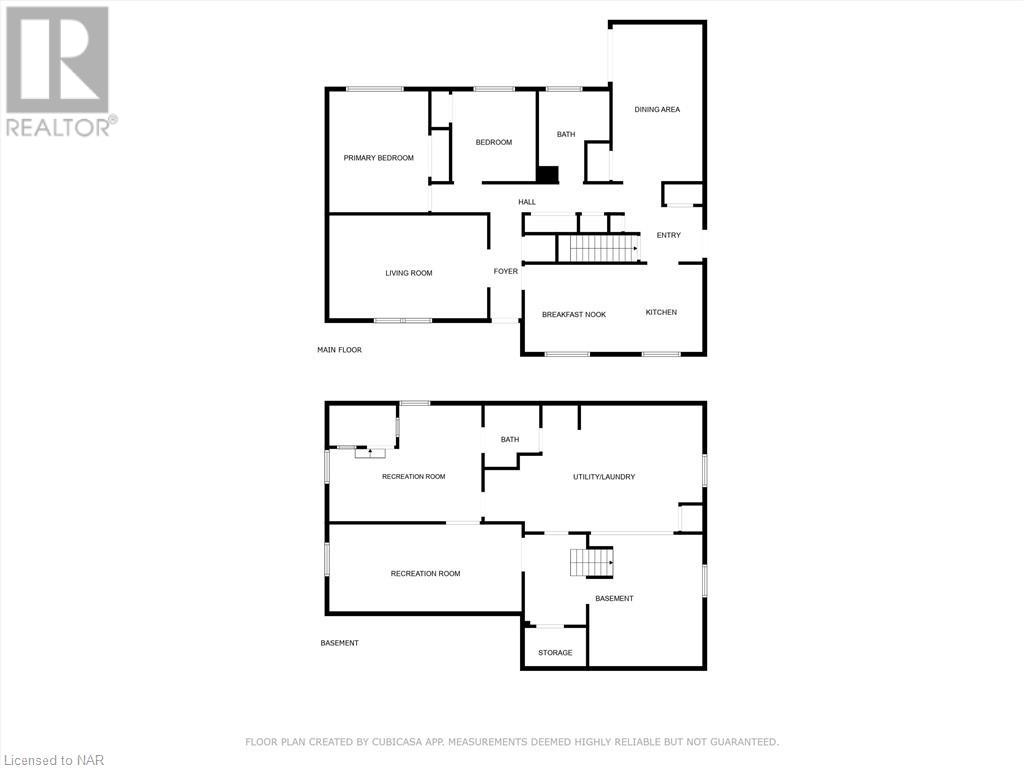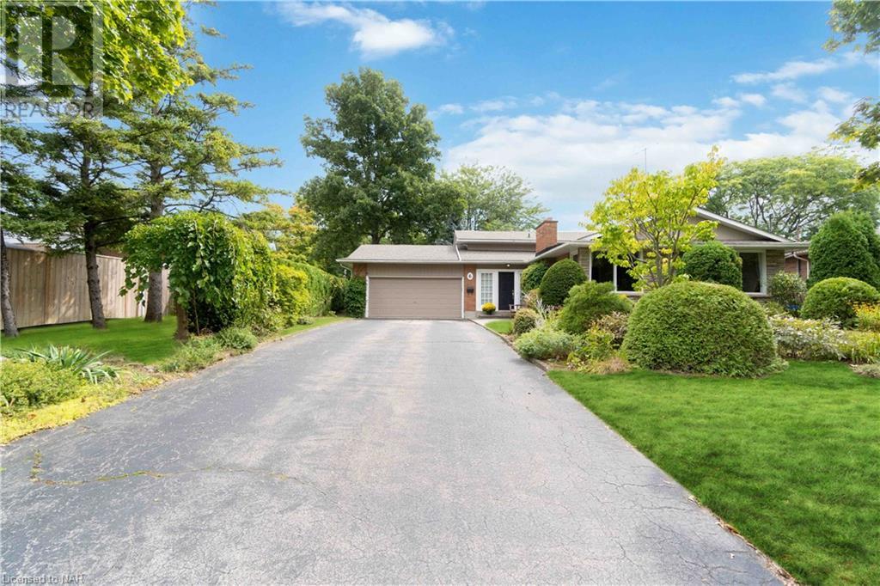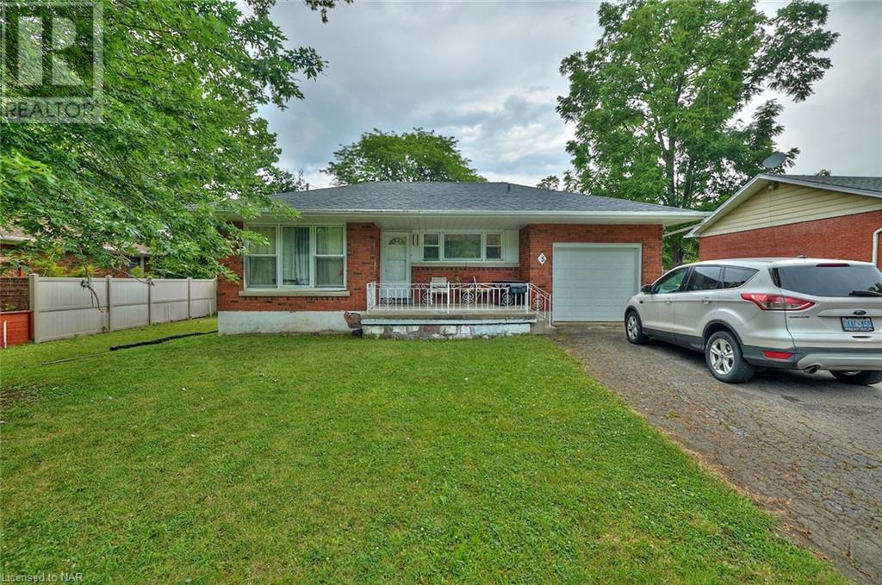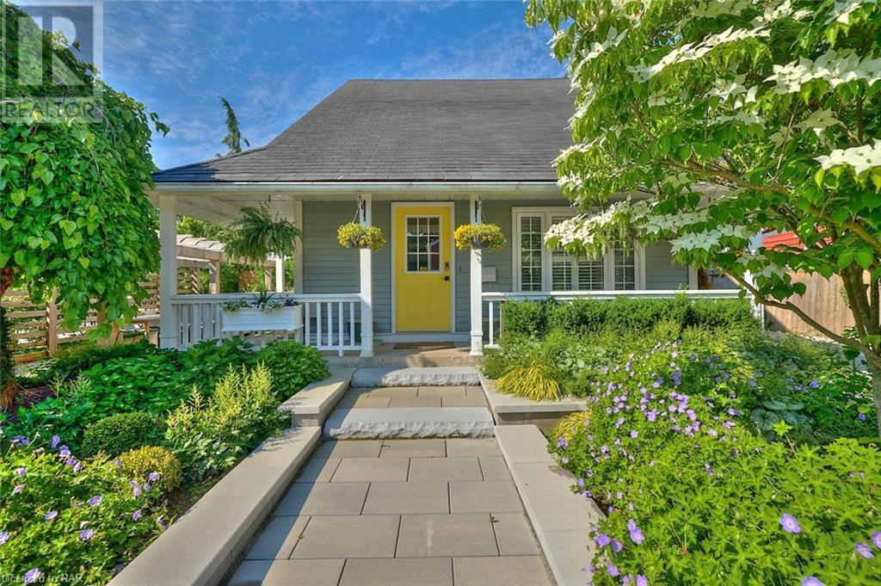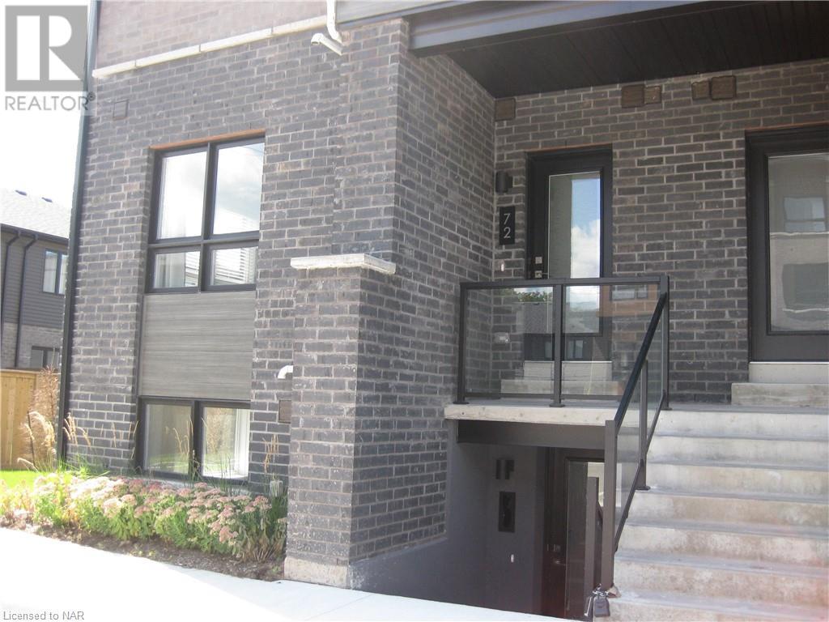1467 STEVENSVILLE Road
Stevensville, Ontario L0S1S0
| Bathroom Total | 2 |
| Bedrooms Total | 2 |
| Half Bathrooms Total | 1 |
| Year Built | 1967 |
| Cooling Type | Central air conditioning |
| Heating Type | Forced air |
| Heating Fuel | Natural gas |
| Stories Total | 1 |
| 2pc Bathroom | Basement | 7'0'' x 6'2'' |
| Laundry room | Basement | 13'1'' x 13'0'' |
| Workshop | Basement | 14'10'' x 11'8'' |
| Recreation room | Basement | 20'0'' x 10'4'' |
| Games room | Basement | 16'4'' x 13'0'' |
| 4pc Bathroom | Main level | 8'4'' x 7'6'' |
| Bedroom | Main level | 10'0'' x 9'4'' |
| Bedroom | Main level | 13'3'' x 10'10'' |
| Dining room | Main level | 18'0'' x 10'2'' |
| Living room | Main level | 17'6'' x 11'8'' |
| Eat in kitchen | Main level | 19'4'' x 10'3'' |
YOU MIGHT ALSO LIKE THESE LISTINGS
Previous
Next




