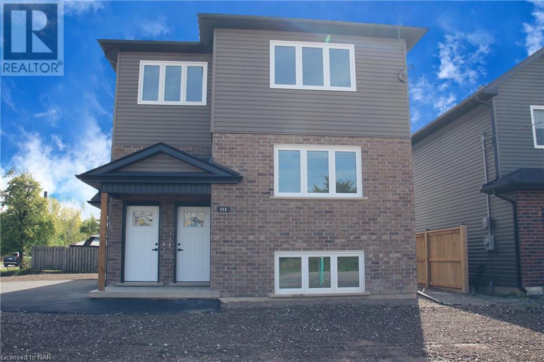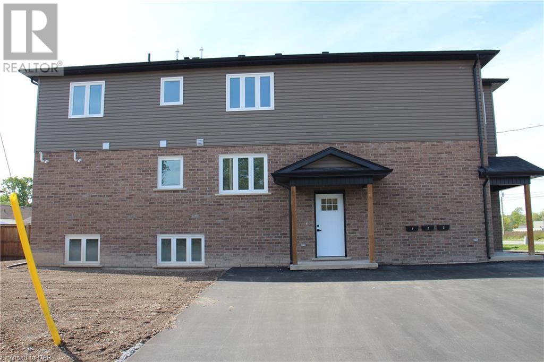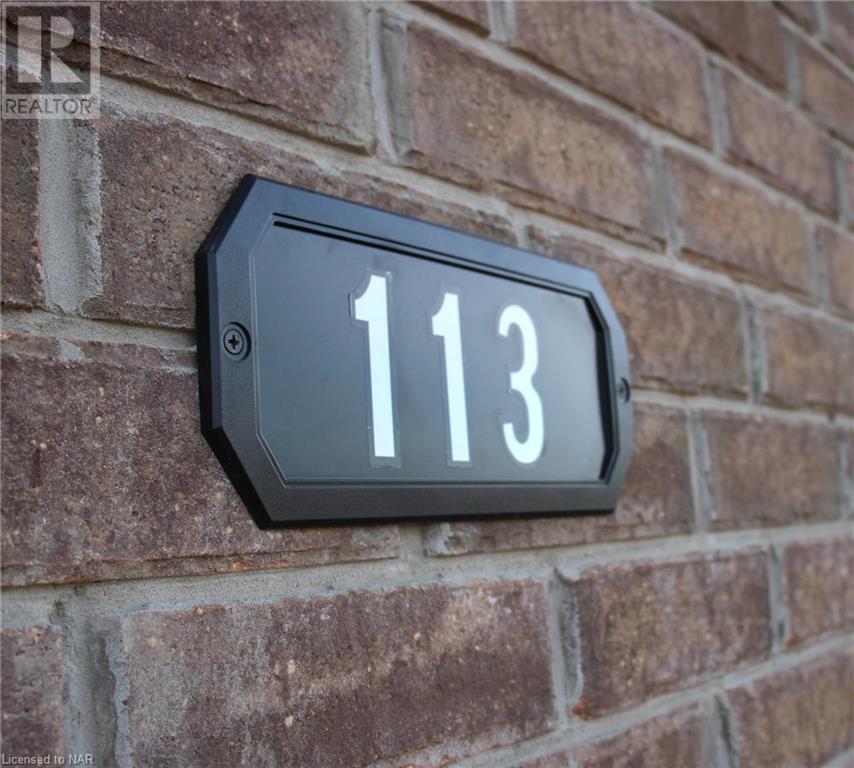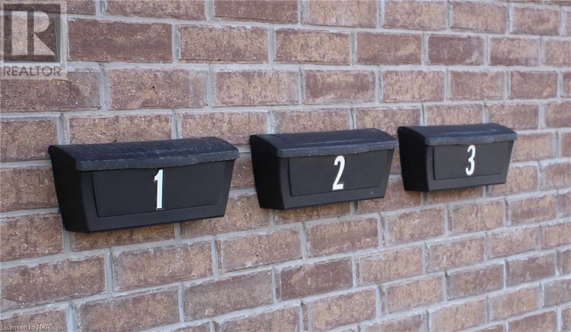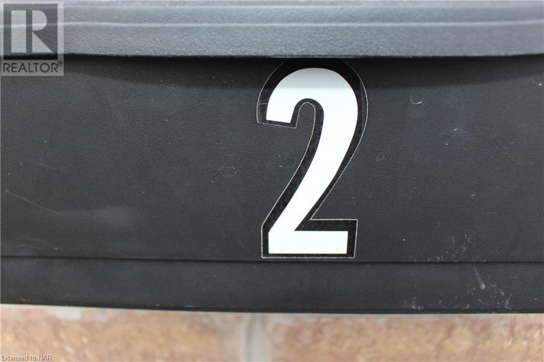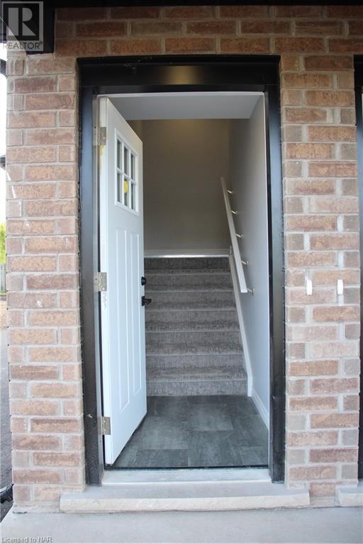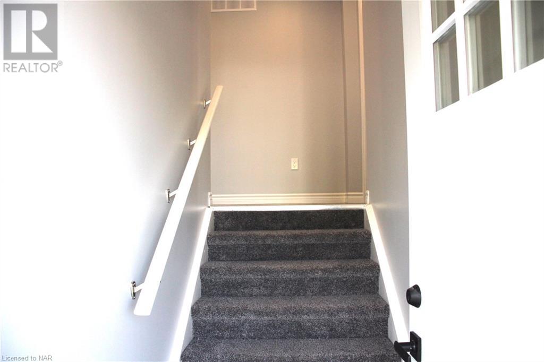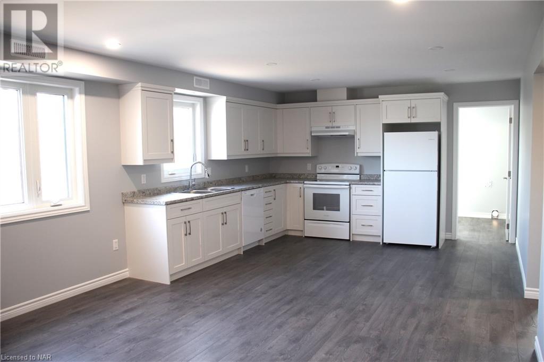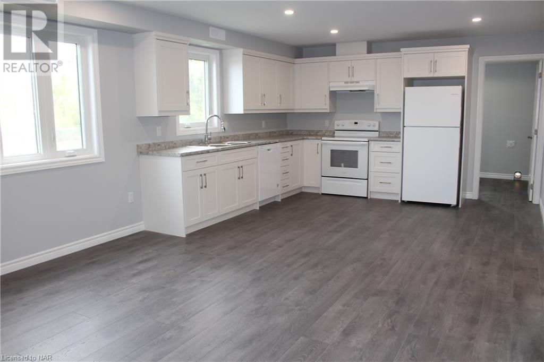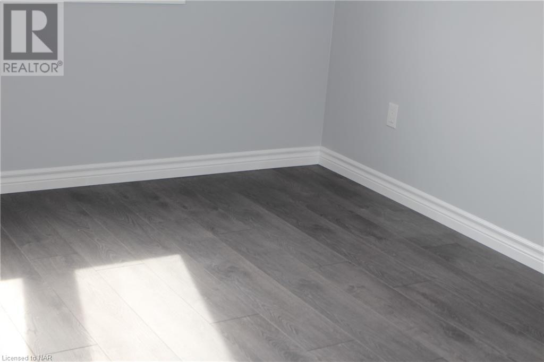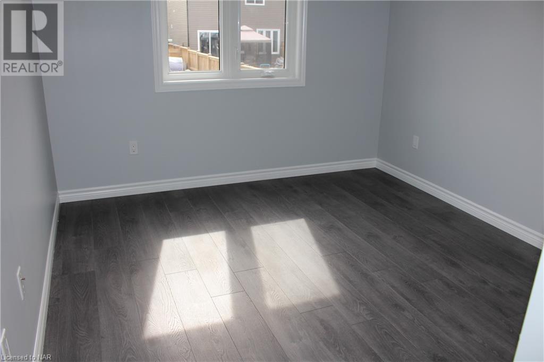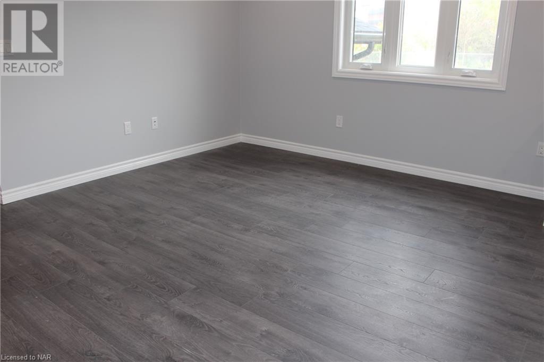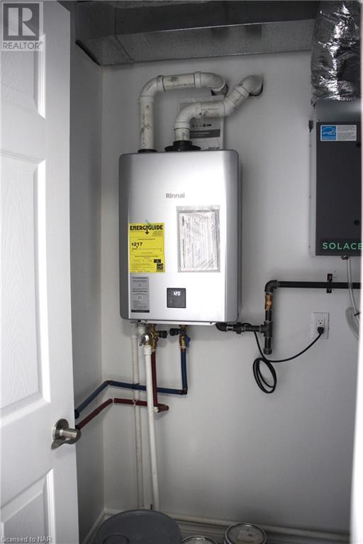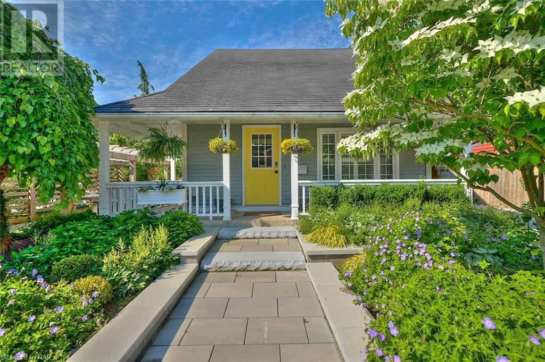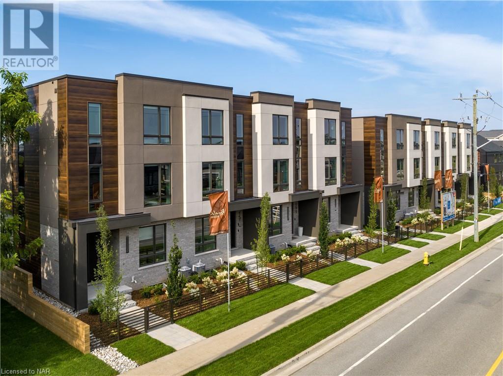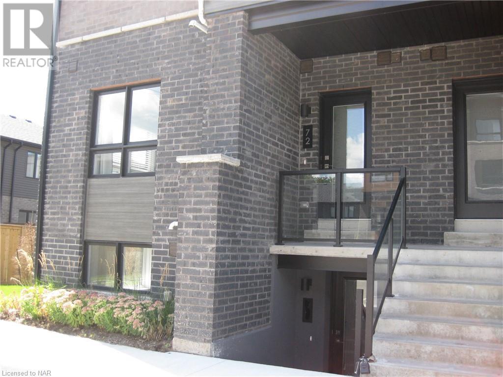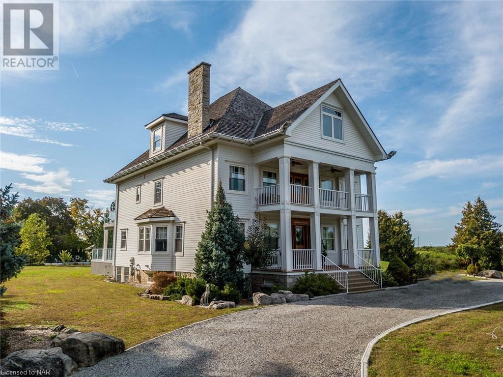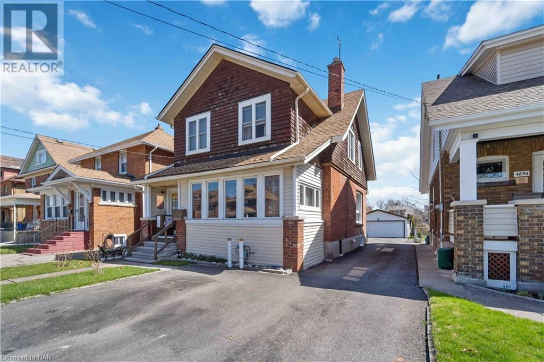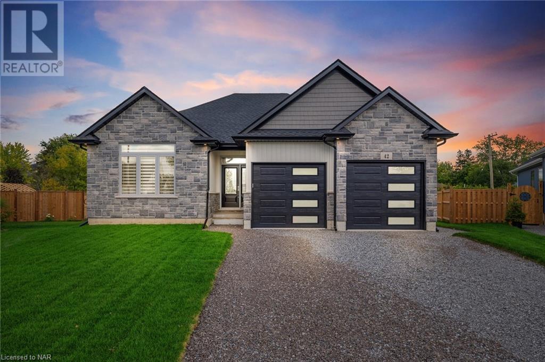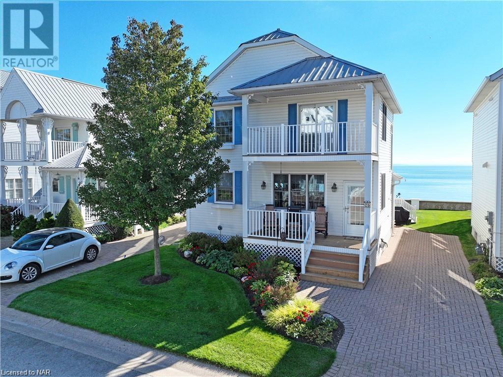113 DOWNS Drive Unit# 2
Welland, Ontario L3B0H9
$2,150
ID# 40640417
| Bathroom Total | 2 |
| Bedrooms Total | 3 |
| Cooling Type | Central air conditioning |
| Heating Type | Forced air |
| Heating Fuel | Natural gas |
| Stories Total | 3 |
| Laundry room | Main level | 7'10'' x 7'1'' |
| 4pc Bathroom | Main level | Measurements not available |
| Bedroom | Main level | 13'3'' x 10'1'' |
| Bedroom | Main level | 12'9'' x 10'0'' |
| 4pc Bathroom | Main level | Measurements not available |
| Bedroom | Main level | 14'10'' x 12'7'' |
| Kitchen | Main level | 13'6'' x 12'1'' |
| Living room/Dining room | Main level | 13'5'' x 12'1'' |
YOU MIGHT ALSO LIKE THESE LISTINGS
Previous
Next
