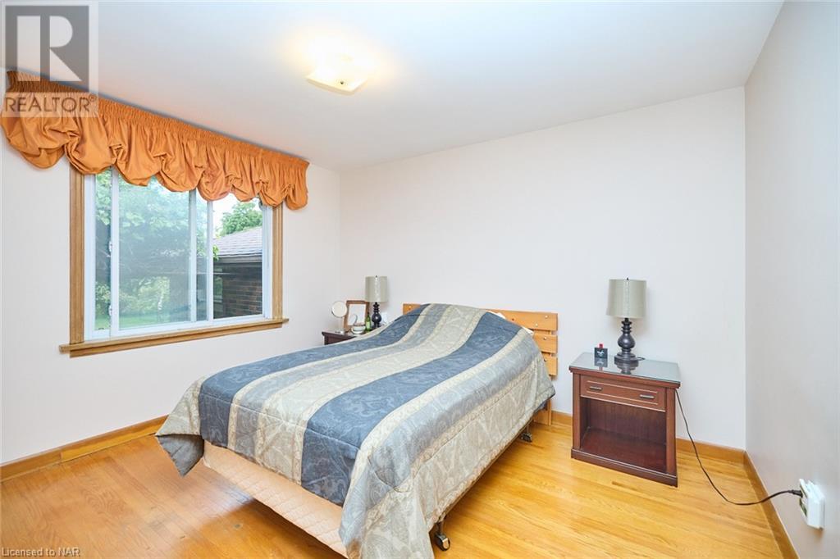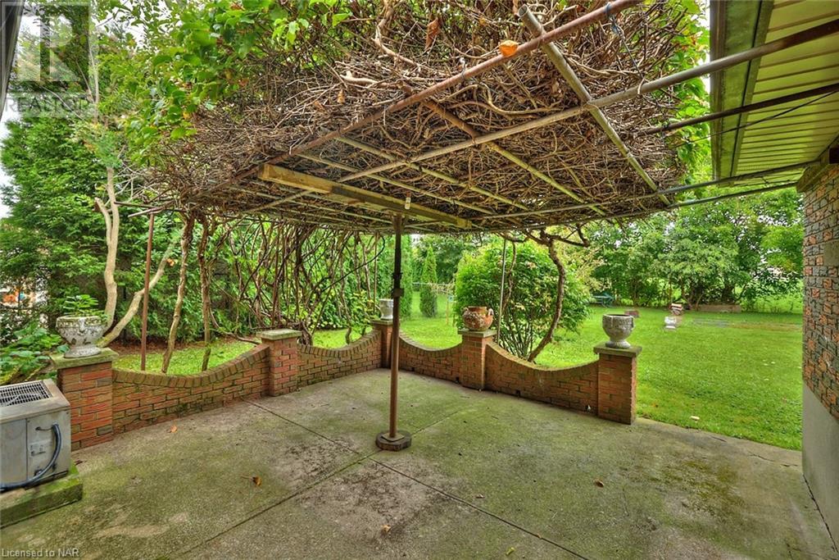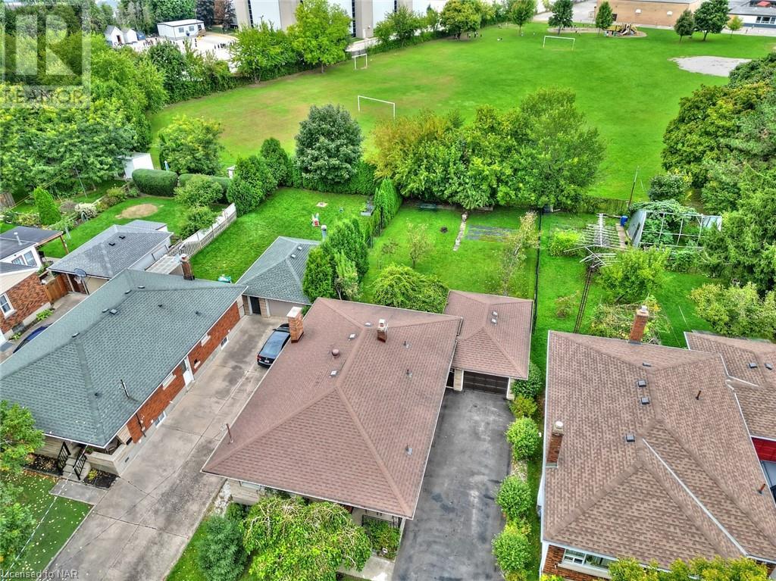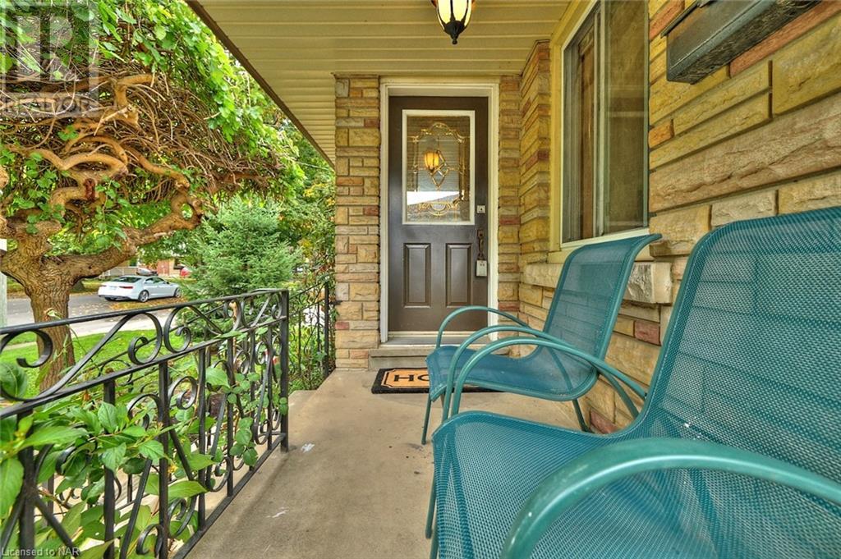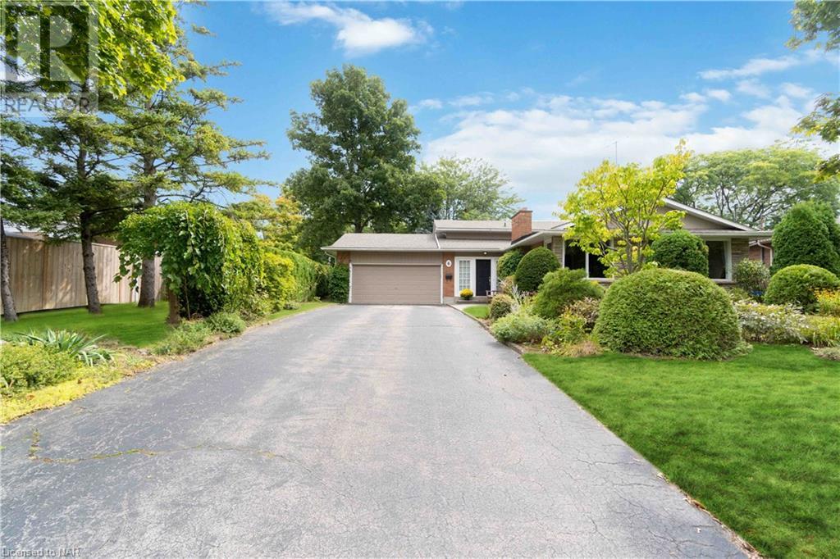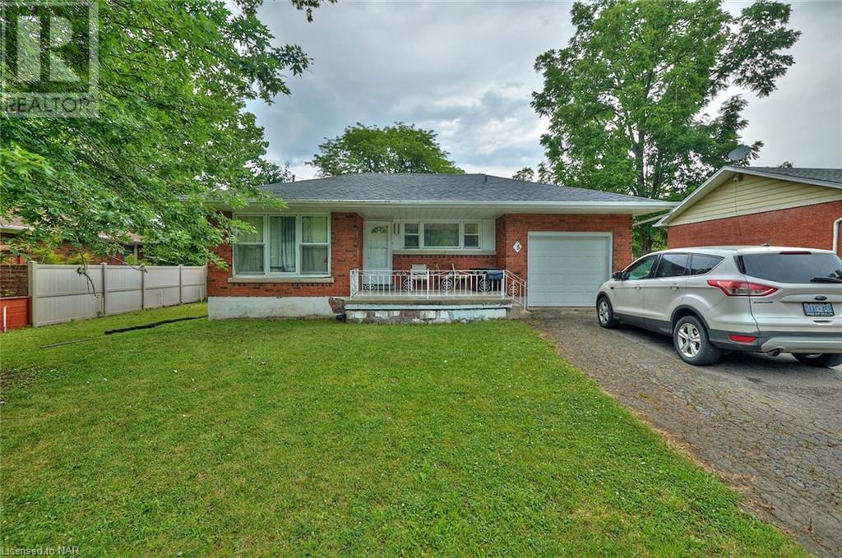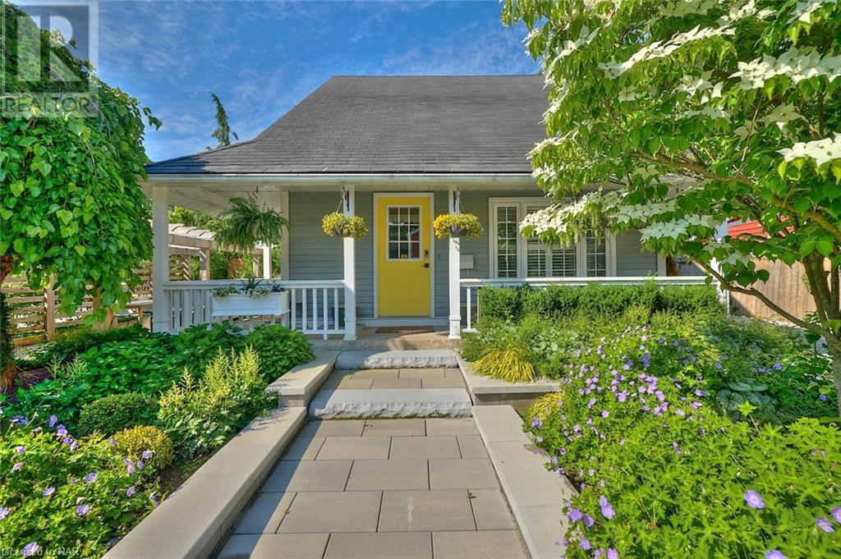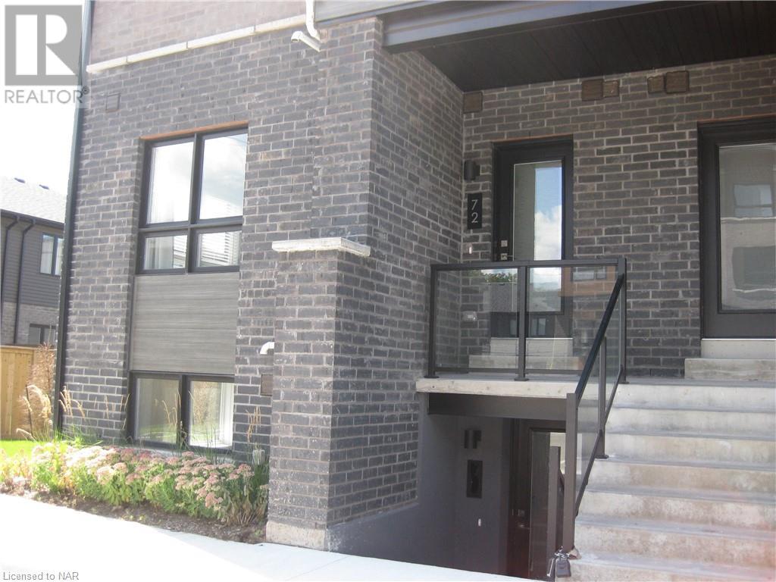20 NELLO Street
St. Catharines, Ontario L2N1G6
$599,900
ID# 40656107
| Bathroom Total | 2 |
| Bedrooms Total | 3 |
| Year Built | 1957 |
| Cooling Type | Central air conditioning |
| Heating Type | Forced air |
| Heating Fuel | Natural gas |
| Stories Total | 1 |
| 3pc Bathroom | Basement | Measurements not available |
| Office | Basement | 13'3'' x 8'9'' |
| Recreation room | Basement | 26'1'' x 12'2'' |
| Kitchen | Basement | 15'0'' x 12'1'' |
| 4pc Bathroom | Main level | Measurements not available |
| Bedroom | Main level | 12'5'' x 11'9'' |
| Bedroom | Main level | 12'1'' x 10'3'' |
| Primary Bedroom | Main level | 12'9'' x 11'0'' |
| Living room | Main level | 17'8'' x 11'8'' |
| Eat in kitchen | Main level | 14'0'' x 10'9'' |
YOU MIGHT ALSO LIKE THESE LISTINGS
Previous
Next







