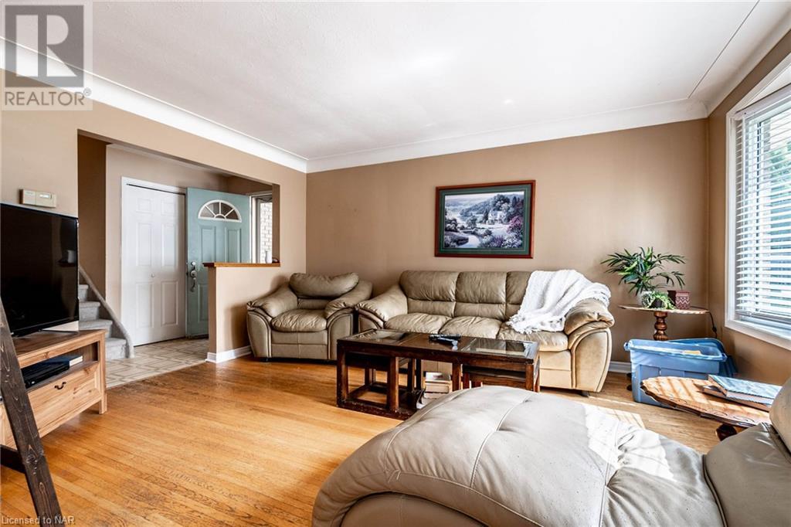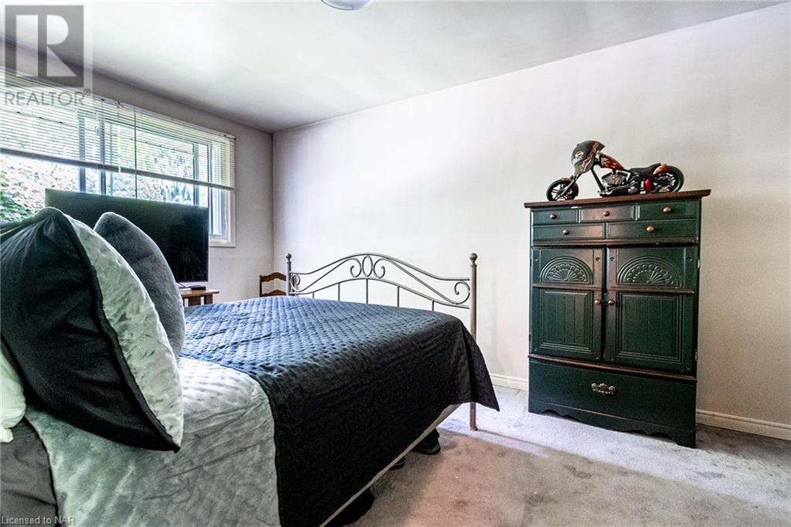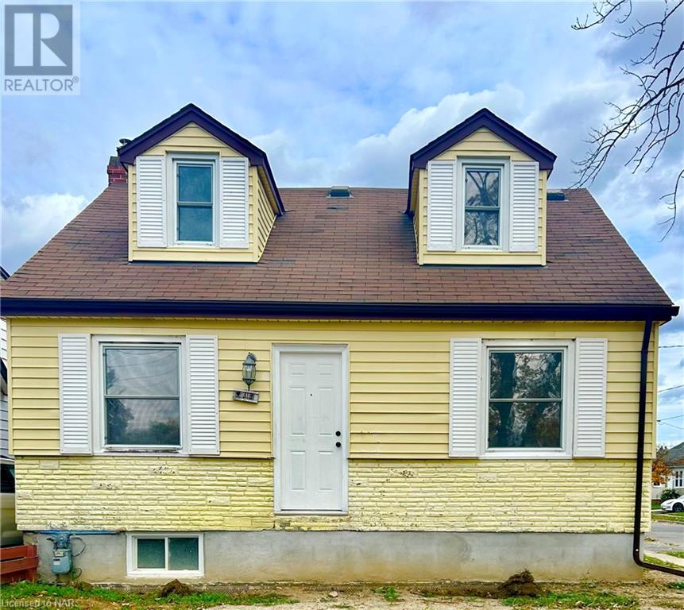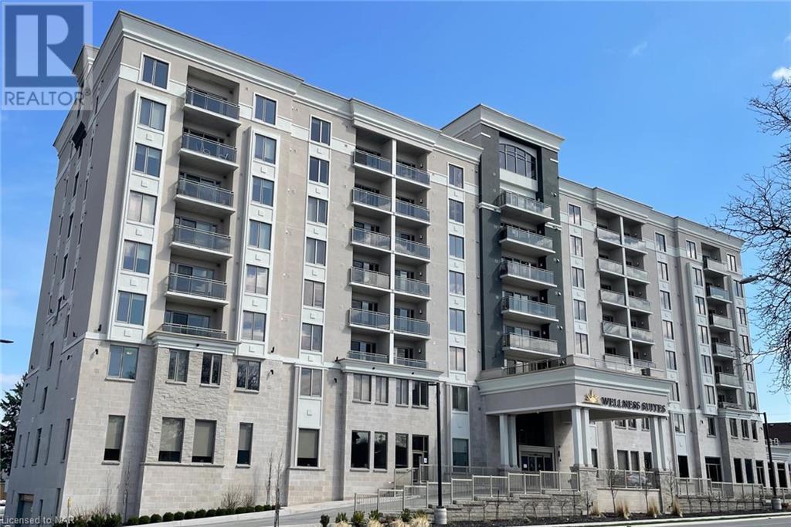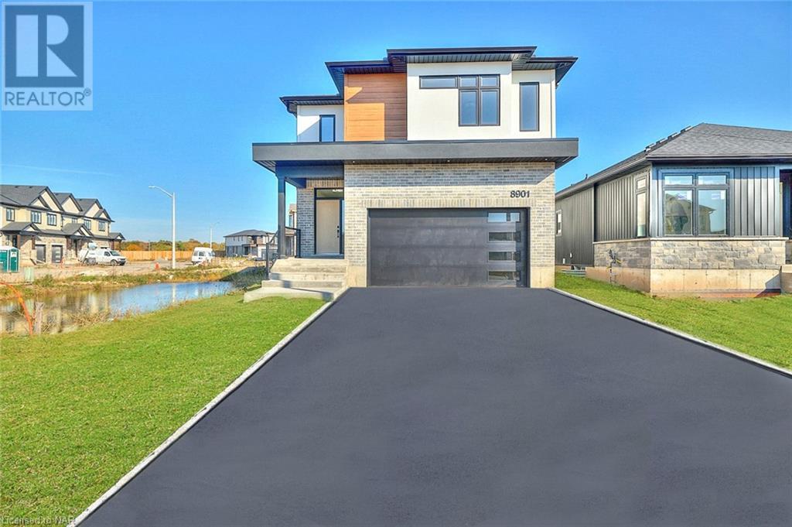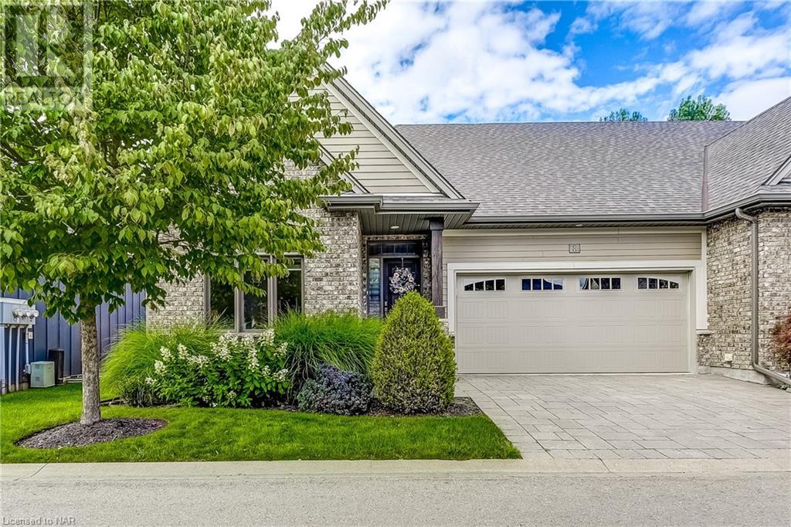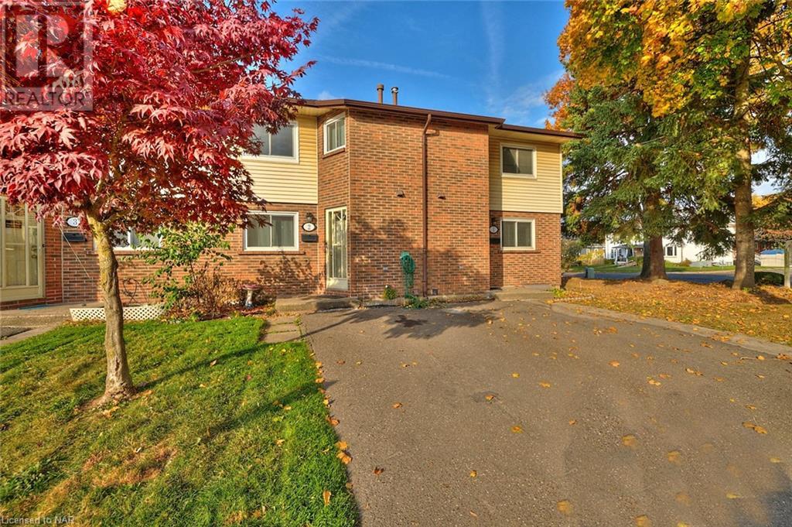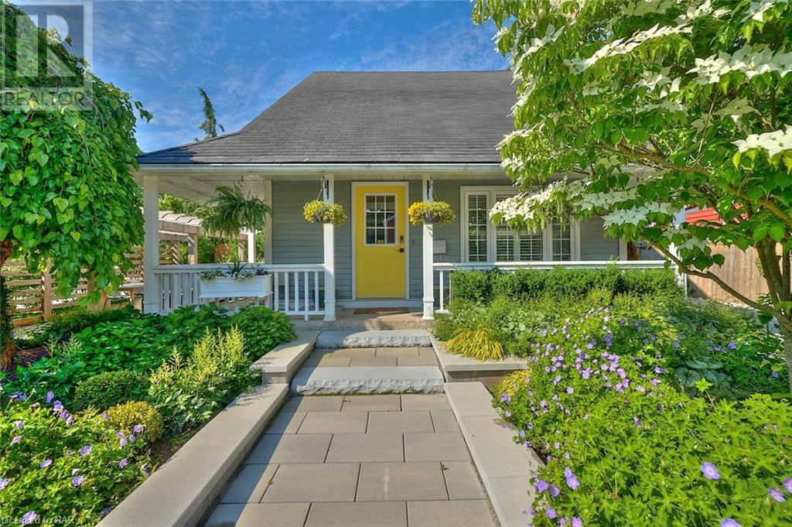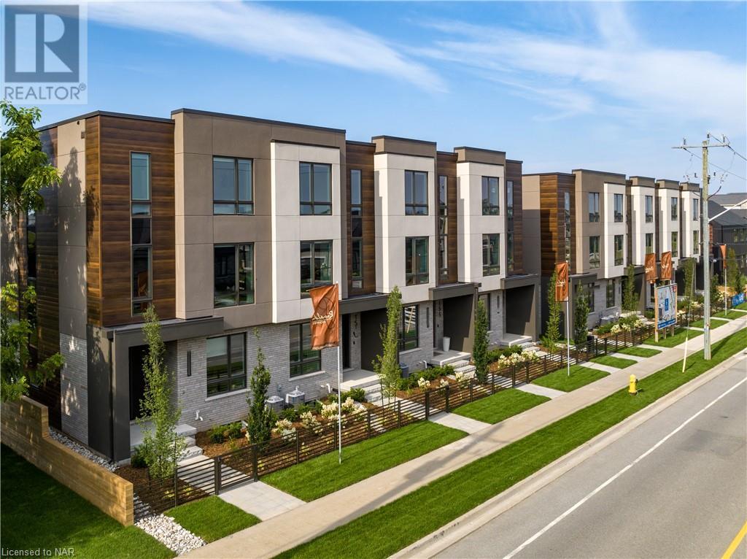5811 HILLCREST Crescent
Niagara Falls, Ontario L2J2A8
$629,900
ID# 40653960
| Bathroom Total | 2 |
| Bedrooms Total | 4 |
| Year Built | 1972 |
| Cooling Type | Central air conditioning |
| Heating Type | Forced air |
| Heating Fuel | Natural gas |
| 4pc Bathroom | Second level | Measurements not available |
| Bedroom | Second level | 9'5'' x 7'11'' |
| Bedroom | Second level | 12'4'' x 9'5'' |
| Primary Bedroom | Second level | 15'6'' x 10'0'' |
| 3pc Bathroom | Lower level | Measurements not available |
| Bedroom | Lower level | 12'0'' x 7'0'' |
| Recreation room | Lower level | 19'7'' x 14'10'' |
| Kitchen | Main level | 10'3'' x 8'7'' |
| Dining room | Main level | 9'0'' x 8'10'' |
| Living room | Main level | 14'8'' x 12'1'' |
| Foyer | Main level | 12'5'' x 4'9'' |
YOU MIGHT ALSO LIKE THESE LISTINGS
Previous
Next

