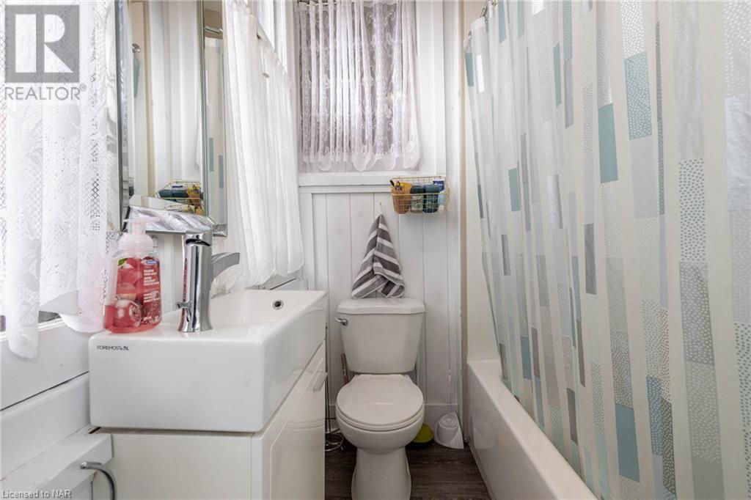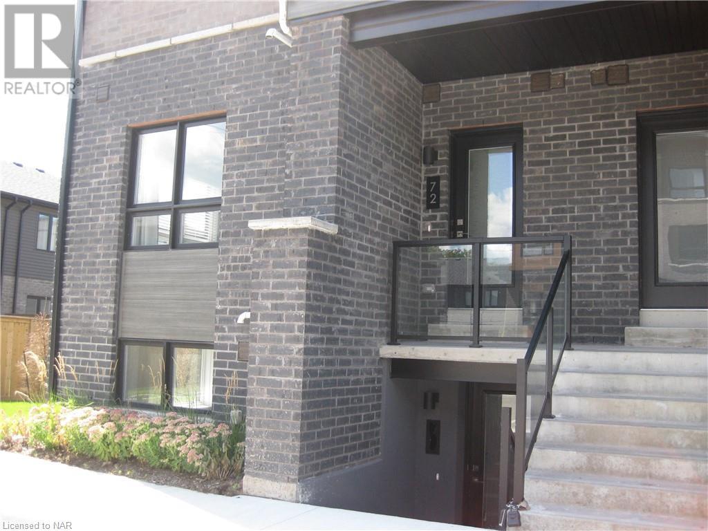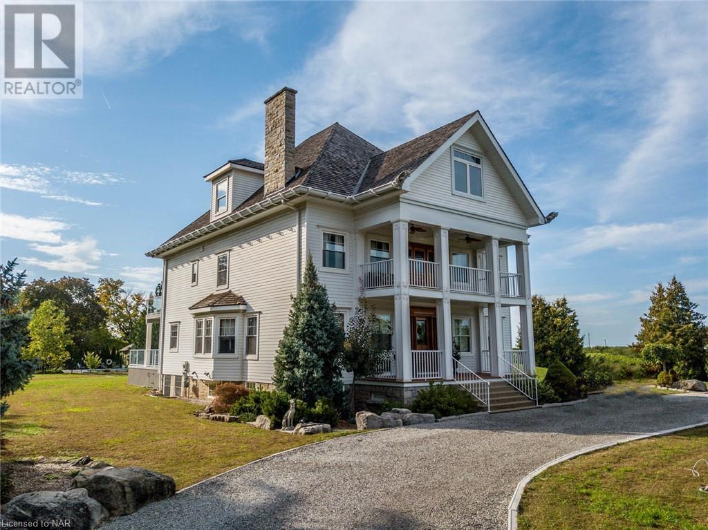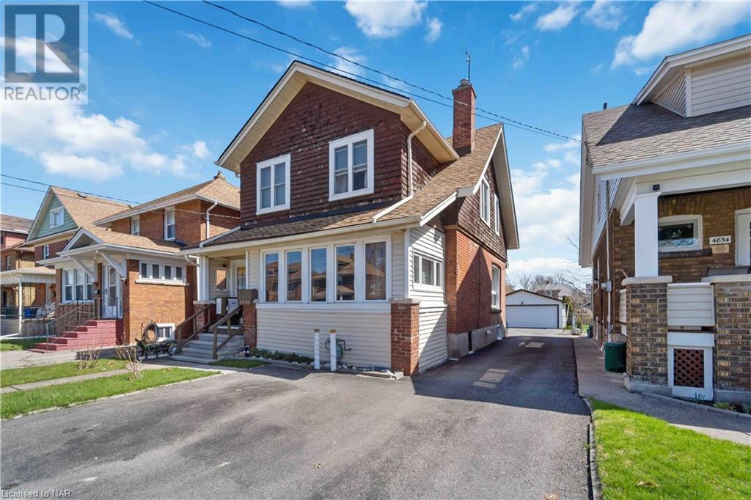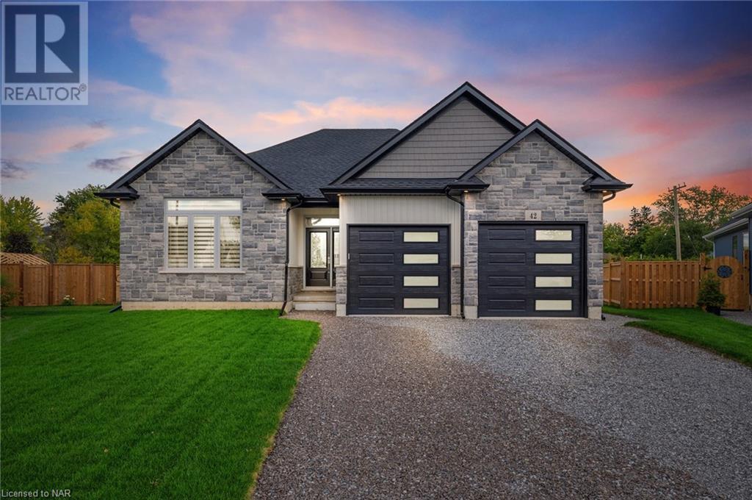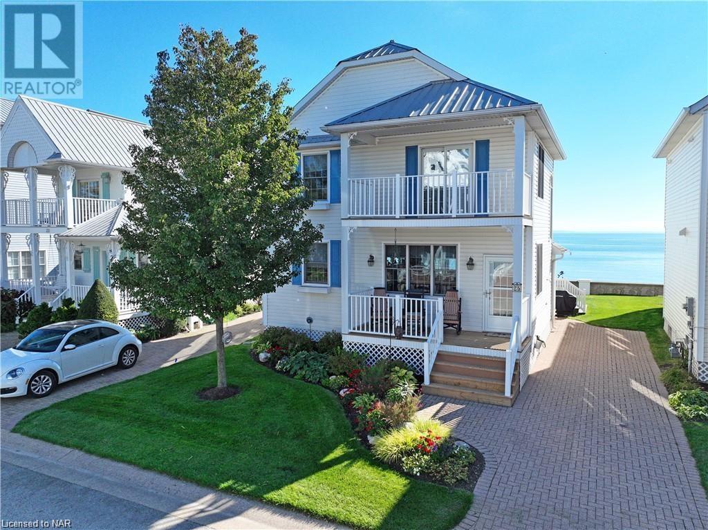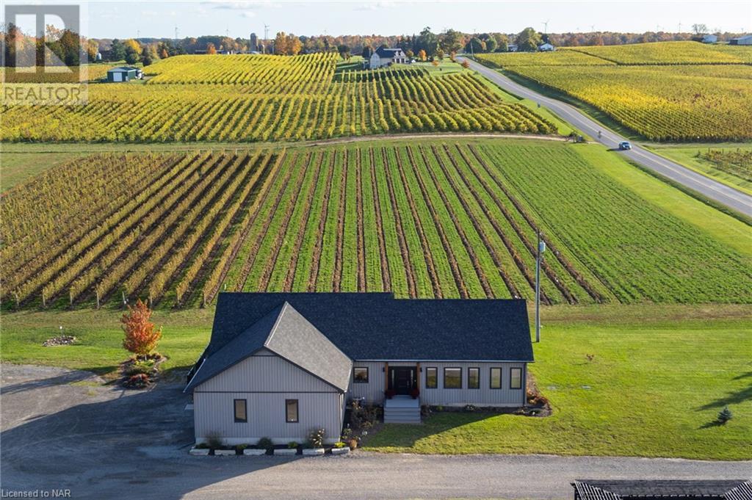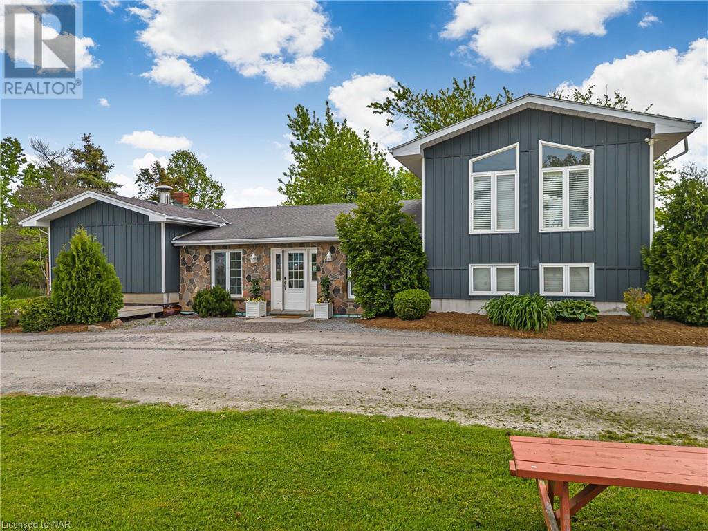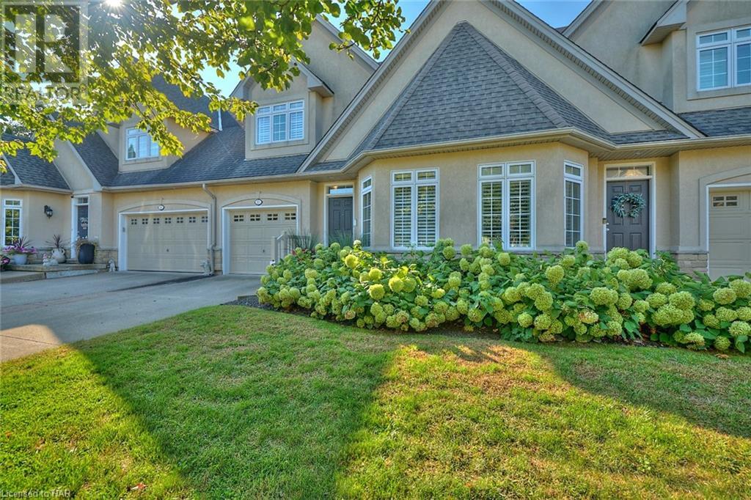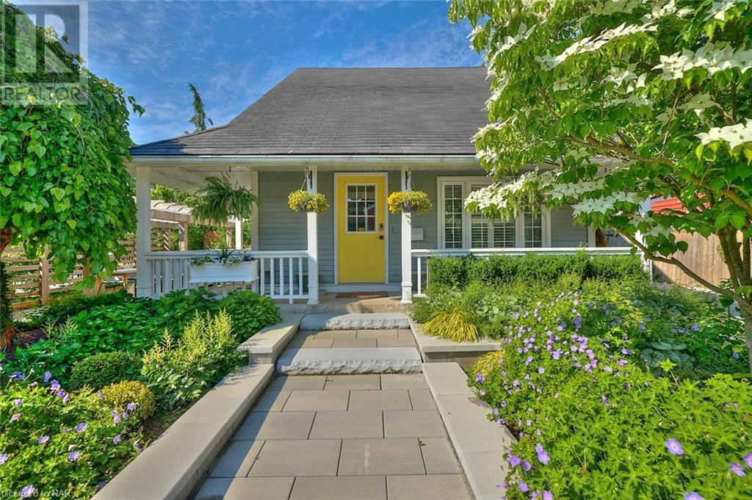268 CATHARINE Street
Port Colborne, Ontario L3K4K9
| Bathroom Total | 2 |
| Bedrooms Total | 3 |
| Year Built | 1916 |
| Cooling Type | Window air conditioner |
| Heating Type | Hot water radiator heat |
| Stories Total | 2 |
| 3pc Bathroom | Second level | Measurements not available |
| Bedroom | Second level | 9'5'' x 11'6'' |
| Bedroom | Second level | 8'5'' x 9'6'' |
| Primary Bedroom | Second level | 12'0'' x 19'0'' |
| Laundry room | Basement | 14'7'' x 14'6'' |
| Foyer | Main level | 13'10'' x 5'4'' |
| 4pc Bathroom | Main level | Measurements not available |
| Sunroom | Main level | 9'5'' x 12'0'' |
| Living room | Main level | 12'0'' x 21'0'' |
| Dining room | Main level | 11'2'' x 14'8'' |
| Kitchen | Main level | 11'5'' x 15'0'' |
YOU MIGHT ALSO LIKE THESE LISTINGS
Previous
Next

















