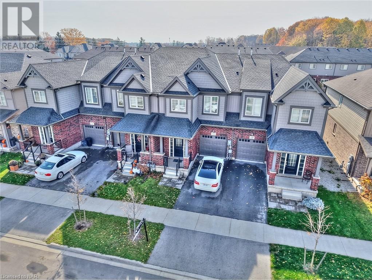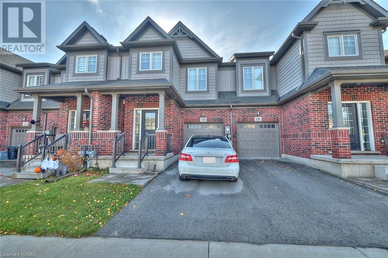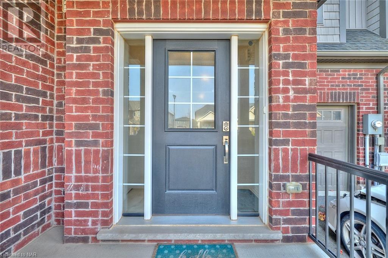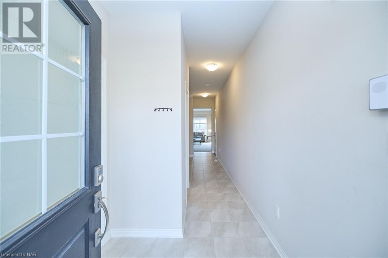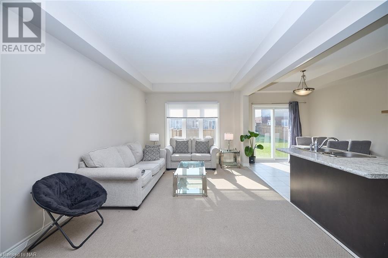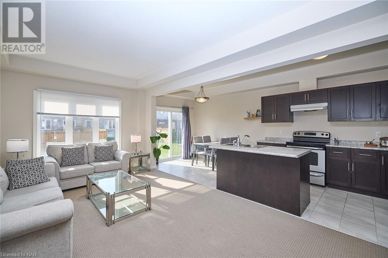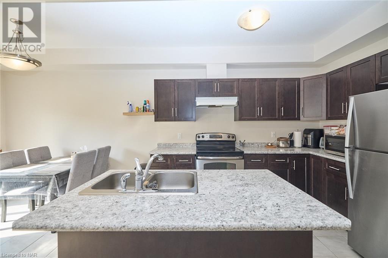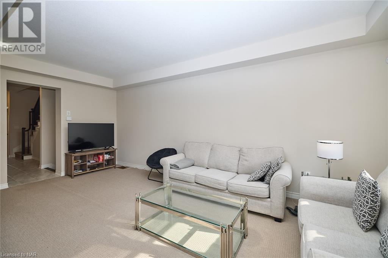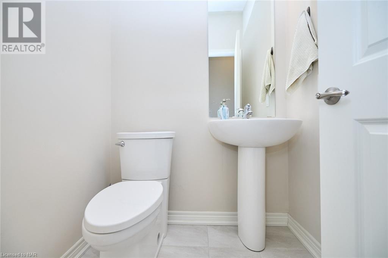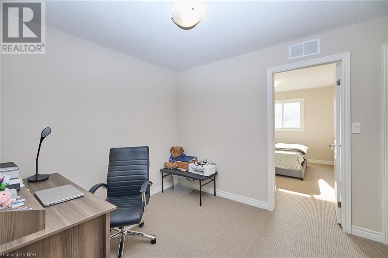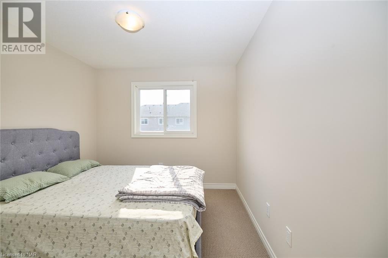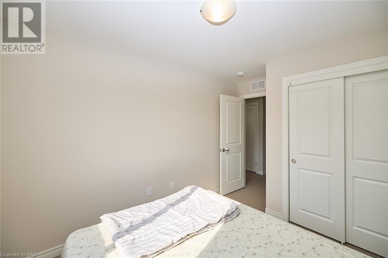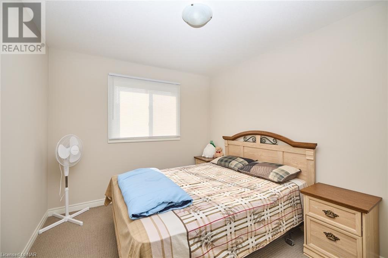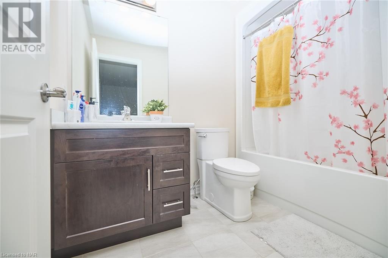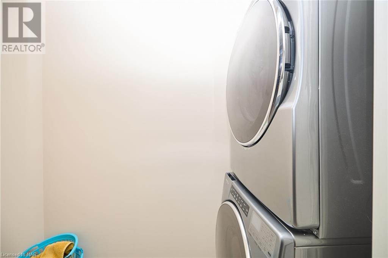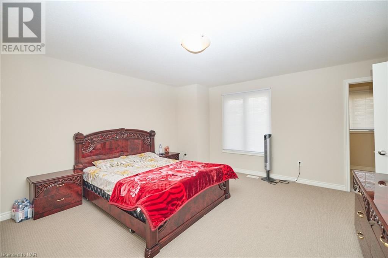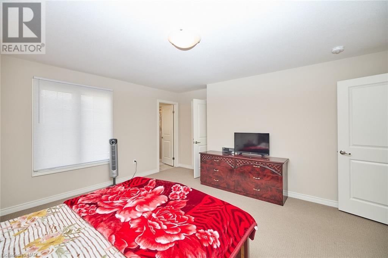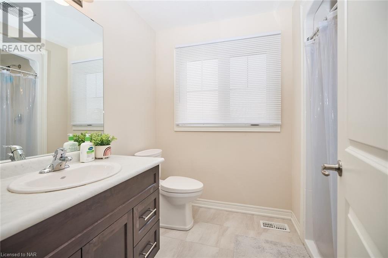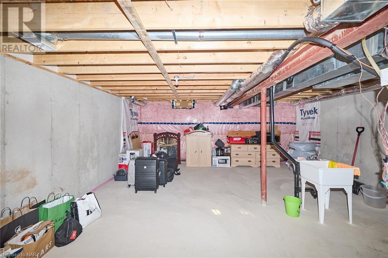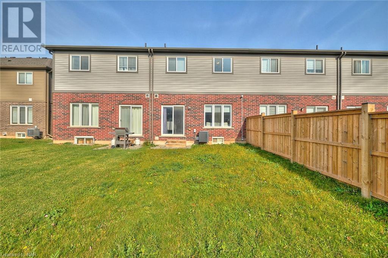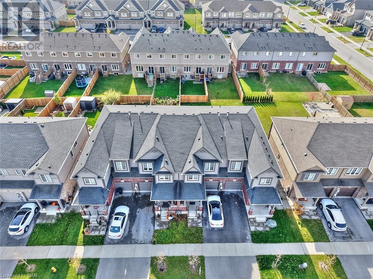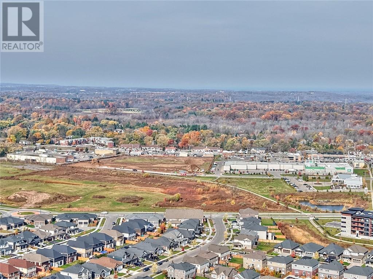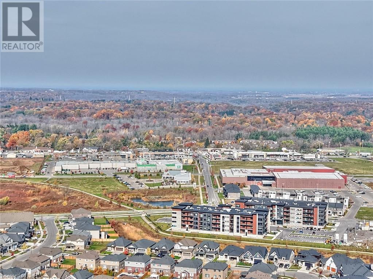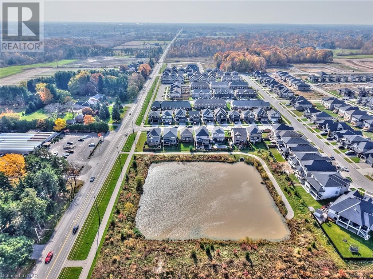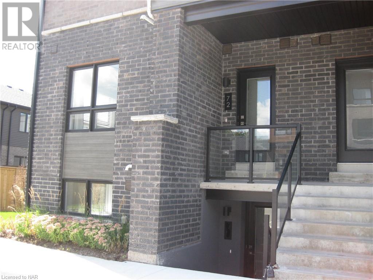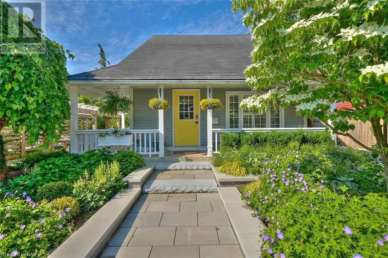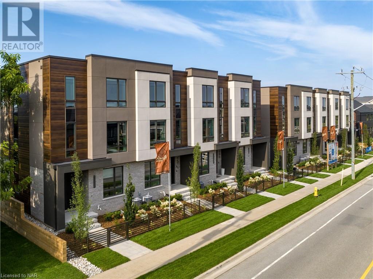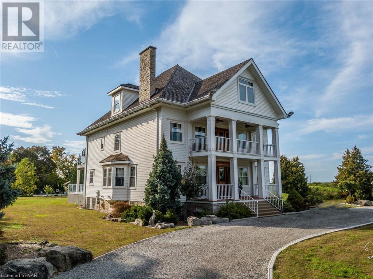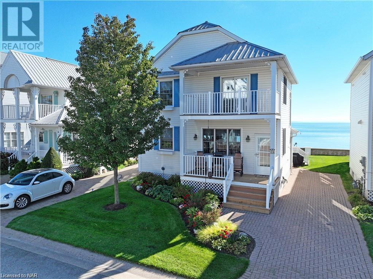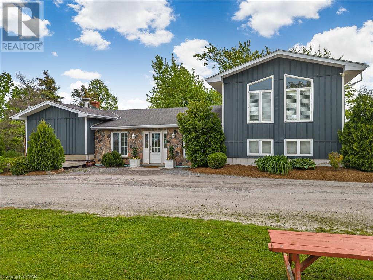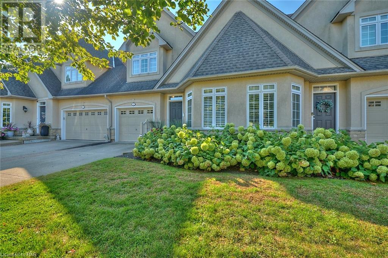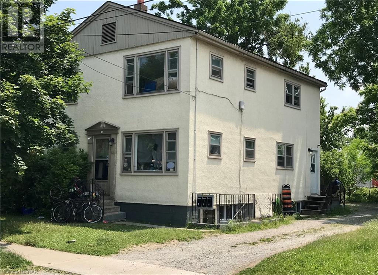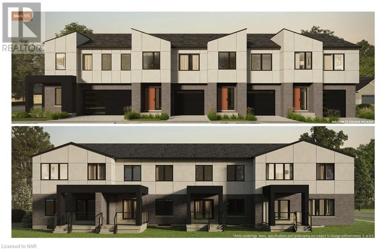130 ACACIA Road
Fonthill, Ontario L0S1E6
| Bathroom Total | 3 |
| Bedrooms Total | 3 |
| Half Bathrooms Total | 1 |
| Year Built | 2019 |
| Cooling Type | Central air conditioning |
| Heating Type | Forced air |
| Stories Total | 2 |
| 4pc Bathroom | Second level | 5'6'' x 9'1'' |
| Recreation room | Second level | 9'6'' x 13'5'' |
| 4pc Bathroom | Second level | 6'1'' x 7'2'' |
| Laundry room | Second level | 4'1'' x 9'4'' |
| Bedroom | Second level | 9'6'' x 10'6'' |
| Bedroom | Second level | 9'5'' x 13'6'' |
| Primary Bedroom | Second level | 15'1'' x 14'4'' |
| Storage | Basement | 8'1'' x 12'1'' |
| Utility room | Basement | 18'1'' x 21'6'' |
| 2pc Bathroom | Main level | 5'1'' x 5'1'' |
| Kitchen | Main level | 18'2'' x 21'1'' |
YOU MIGHT ALSO LIKE THESE LISTINGS
Previous
Next
