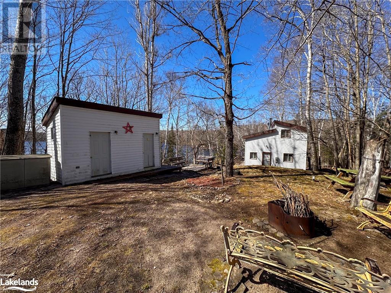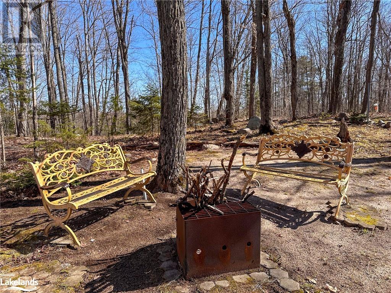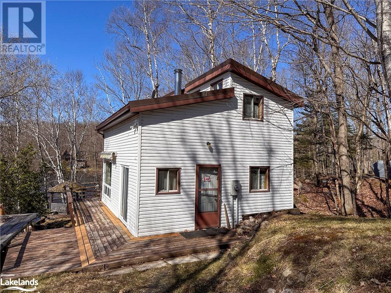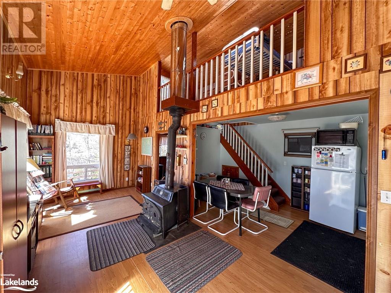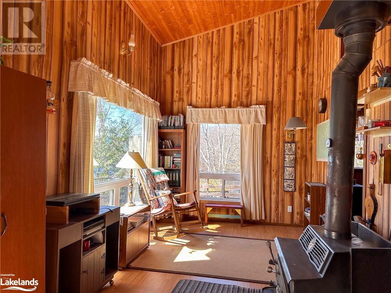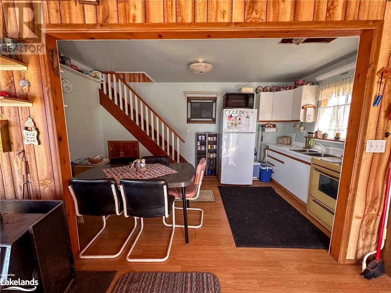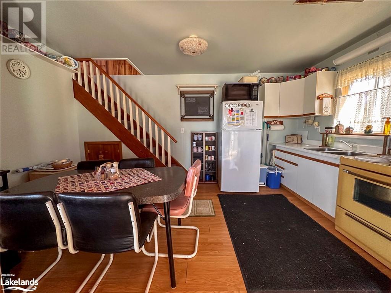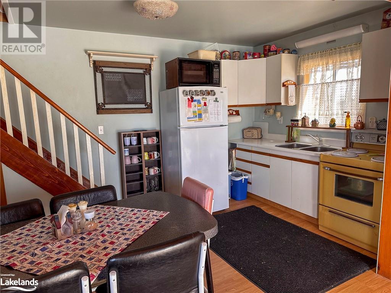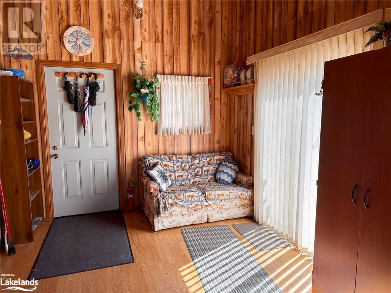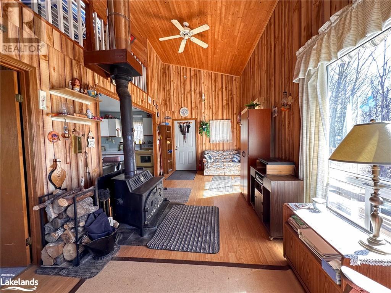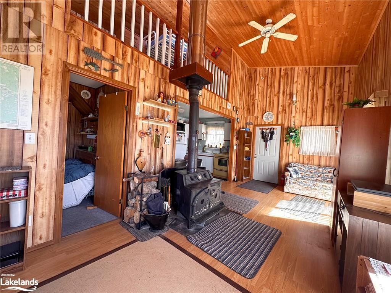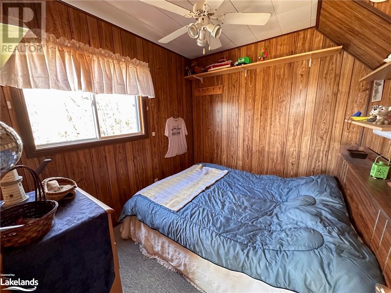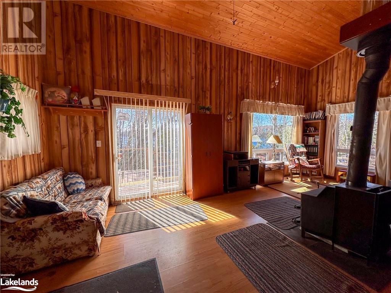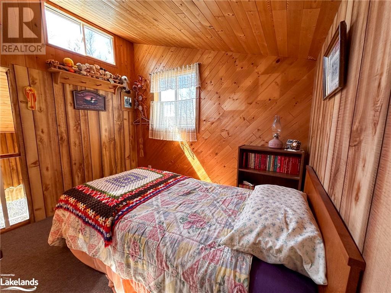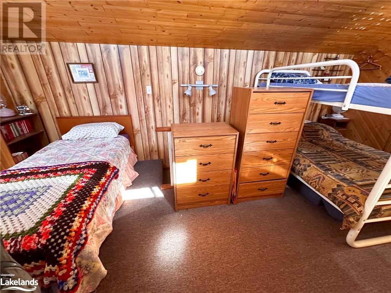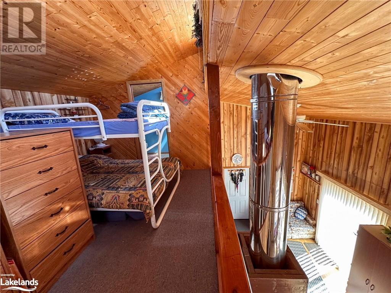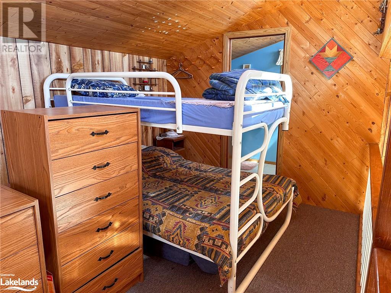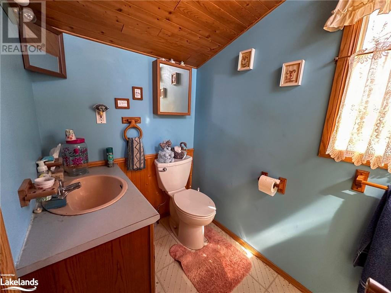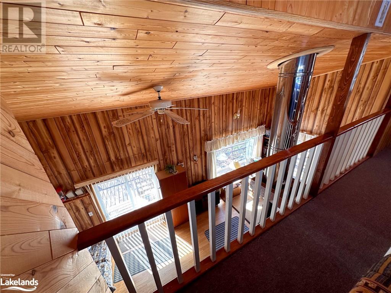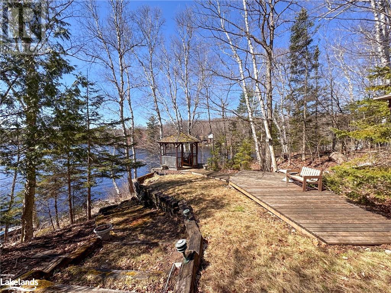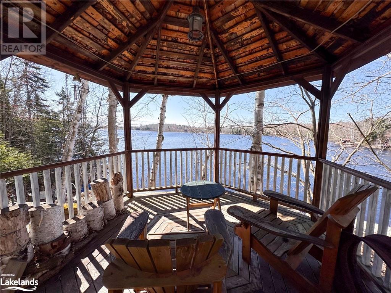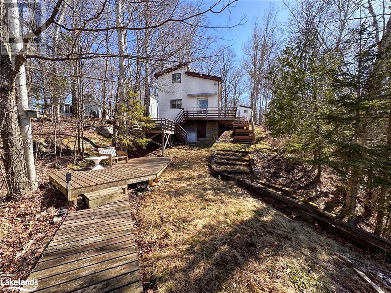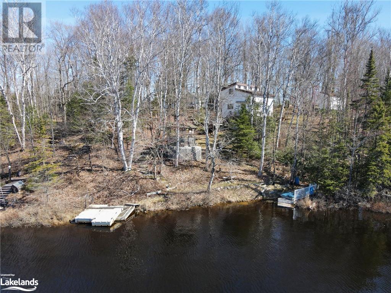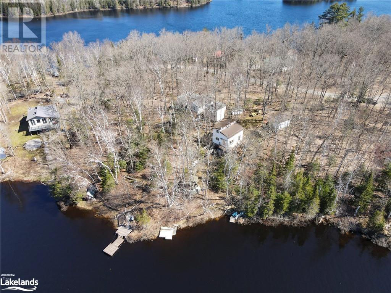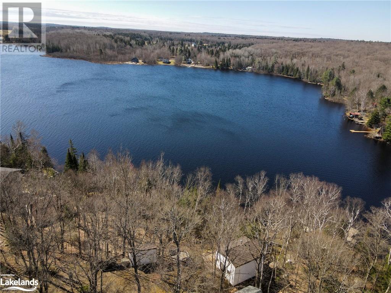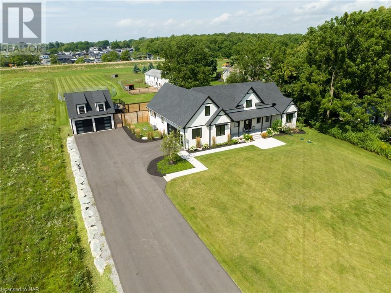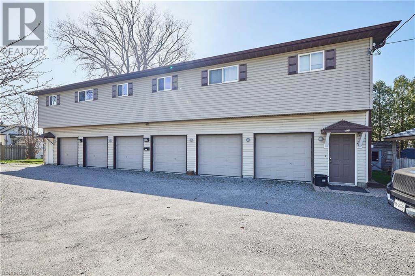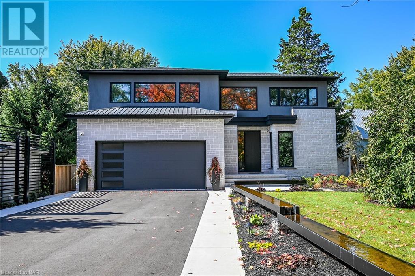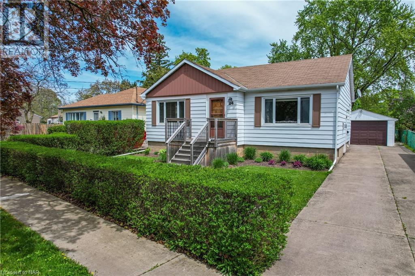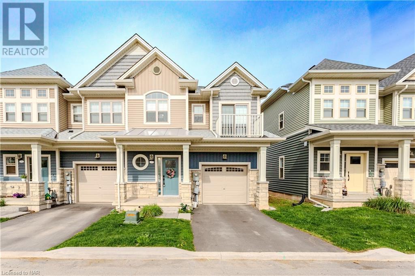291 WEST WHALLEY LAKE Road
Magnetawan, Ontario P0A1P0
| Bathroom Total | 1 |
| Bedrooms Total | 2 |
| Year Built | 1992 |
| Cooling Type | None |
| Heating Type | Stove |
| Stories Total | 1 |
| 3pc Bathroom | Second level | 8'8'' x 4'8'' |
| Bedroom | Second level | 18'0'' x 8'9'' |
| Primary Bedroom | Main level | 8'9'' x 8'0'' |
| Living room | Main level | 23'2'' x 10'0'' |
| Kitchen/Dining room | Main level | 14'7'' x 8'8'' |
YOU MIGHT ALSO LIKE THESE LISTINGS
Previous
Next
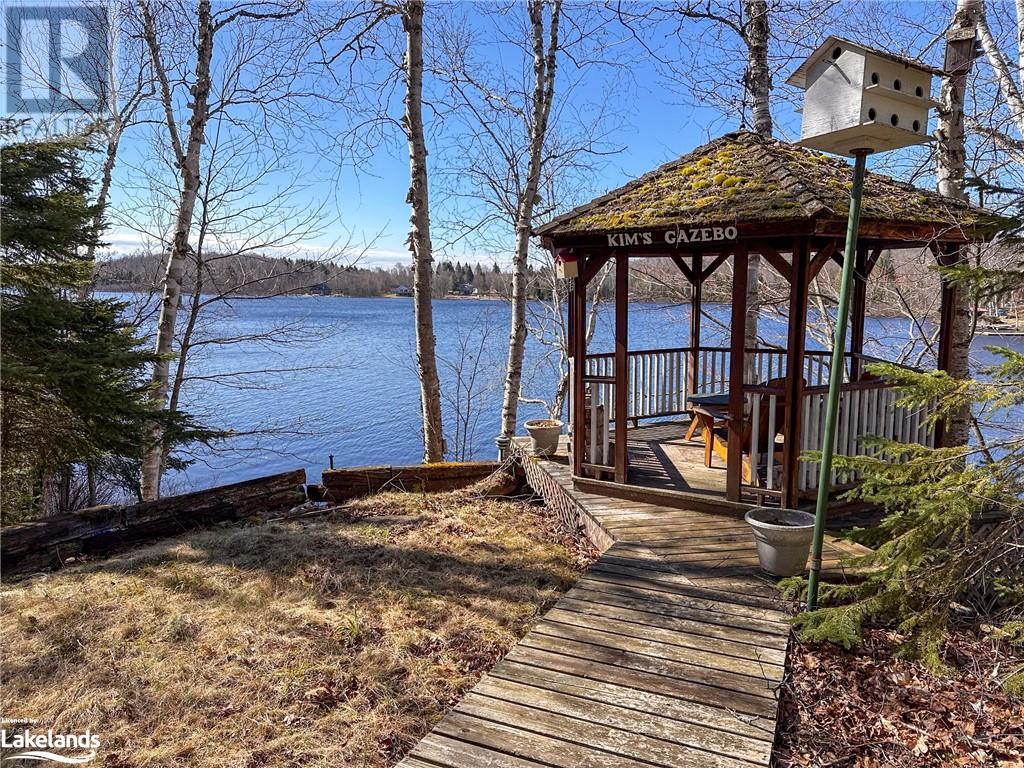
I Am Accessible

The trade marks displayed on this site, including CREA®, MLS®, Multiple Listing Service®, and the associated logos and design marks are owned by the Canadian Real Estate Association. REALTOR® is a trade mark of REALTOR® Canada Inc., a corporation owned by Canadian Real Estate Association and the National Association of REALTORS®. Other trade marks may be owned by real estate boards and other third parties. Nothing contained on this site gives any user the right or license to use any trade mark displayed on this site without the express permission of the owner.
powered by WEBKITS


