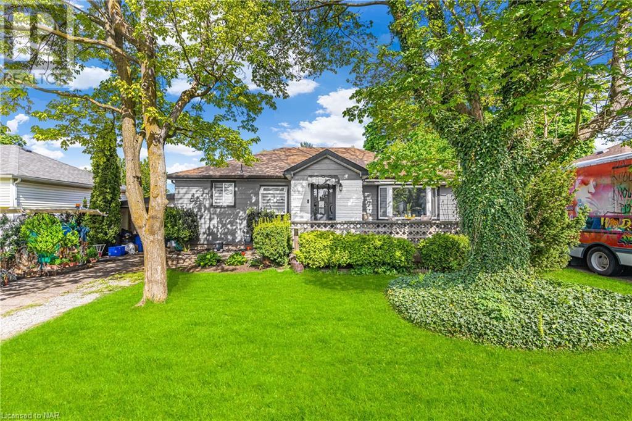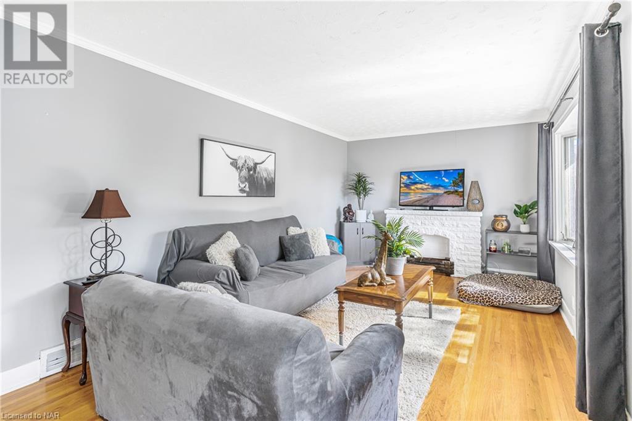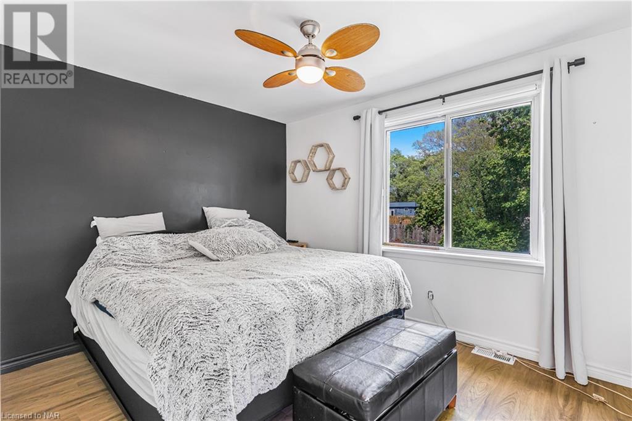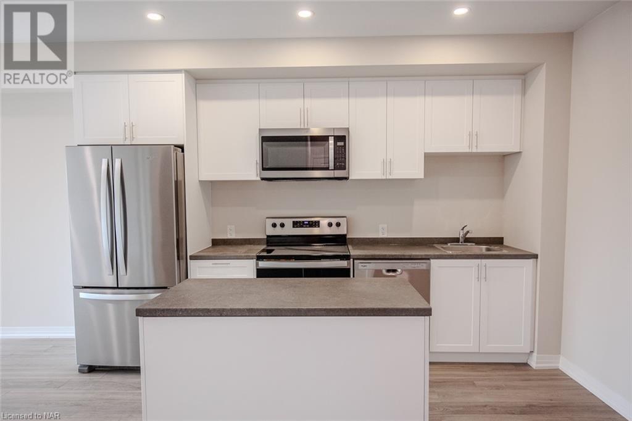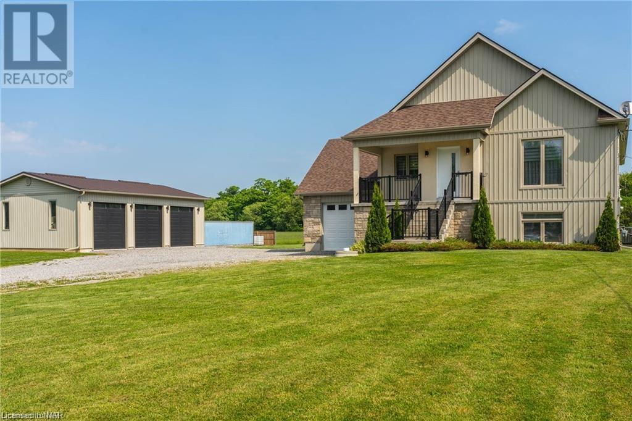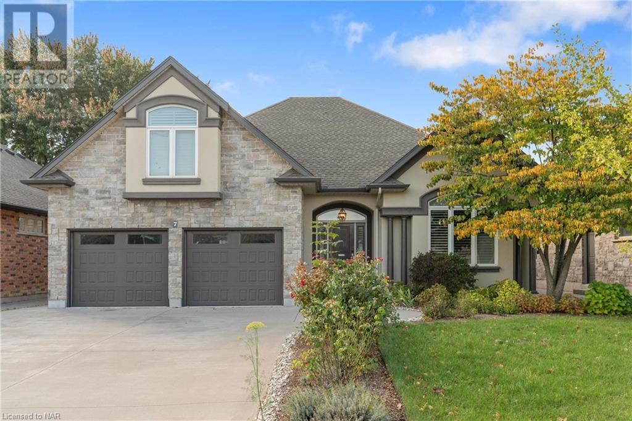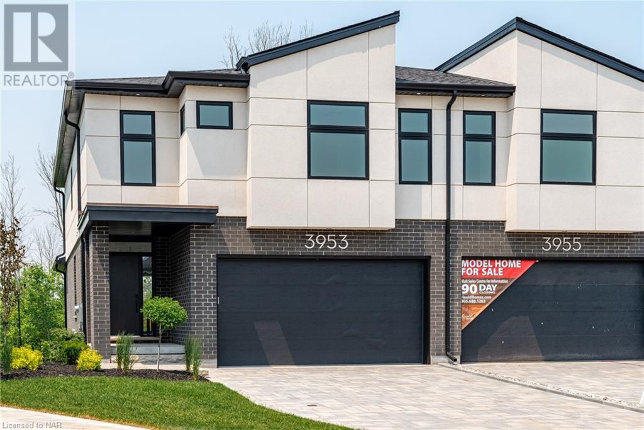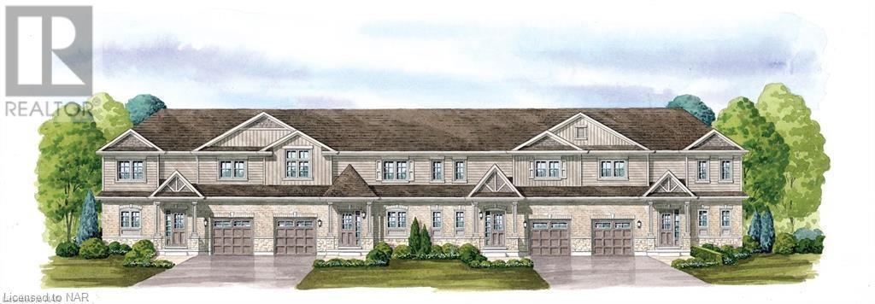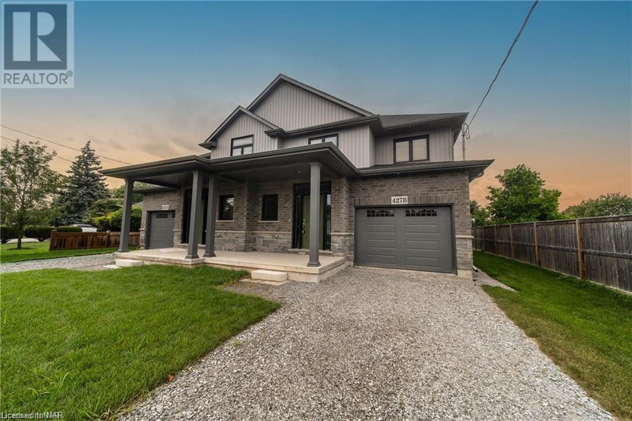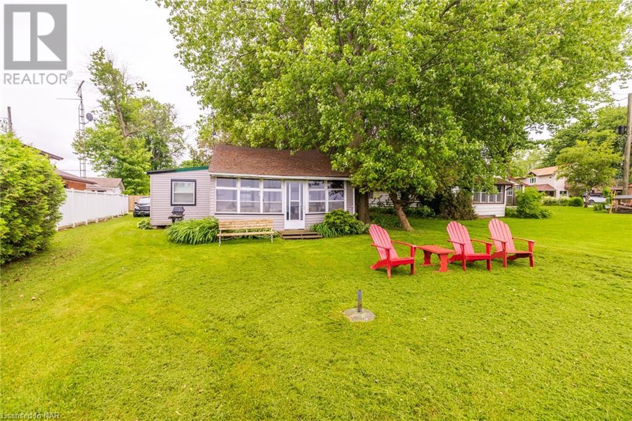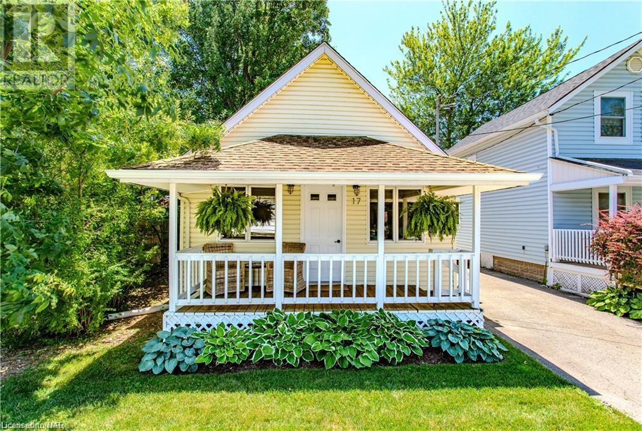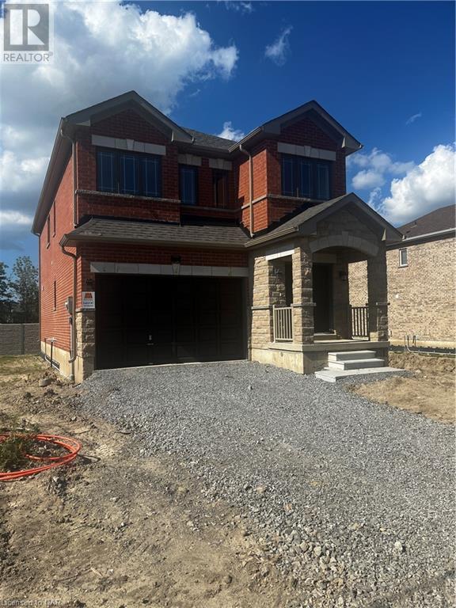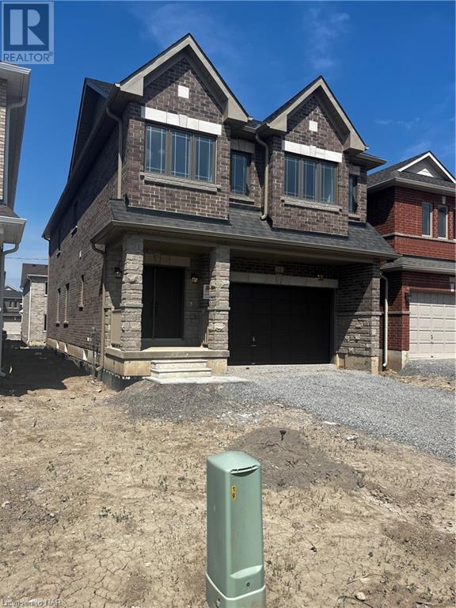5508 HILLSDALE Avenue
Niagara Falls, Ontario L2G4T9
$549,900
ID# 40587779
| Bathroom Total | 2 |
| Bedrooms Total | 2 |
| Cooling Type | Central air conditioning |
| Heating Type | Forced air |
| Heating Fuel | Natural gas |
| Stories Total | 1 |
| Foyer | Main level | 4'10'' x 3'7'' |
| 4pc Bathroom | Main level | 5'5'' x 7'11'' |
| Bedroom | Main level | 11'8'' x 11'7'' |
| Sunroom | Main level | 12'5'' x 9'4'' |
| Other | Main level | 7'5'' x 9'4'' |
| Dining room | Main level | 8'7'' x 10'8'' |
| Other | Main level | 9'7'' x 14'3'' |
| Full bathroom | Main level | 6'2'' x 8'3'' |
| Primary Bedroom | Main level | 15'8'' x 9'4'' |
| Dinette | Main level | 5'10'' x 10'8'' |
| Kitchen | Main level | 10'8'' x 10'8'' |
| Living room | Main level | 20'10'' x 10'8'' |
YOU MIGHT ALSO LIKE THESE LISTINGS
Previous
Next
