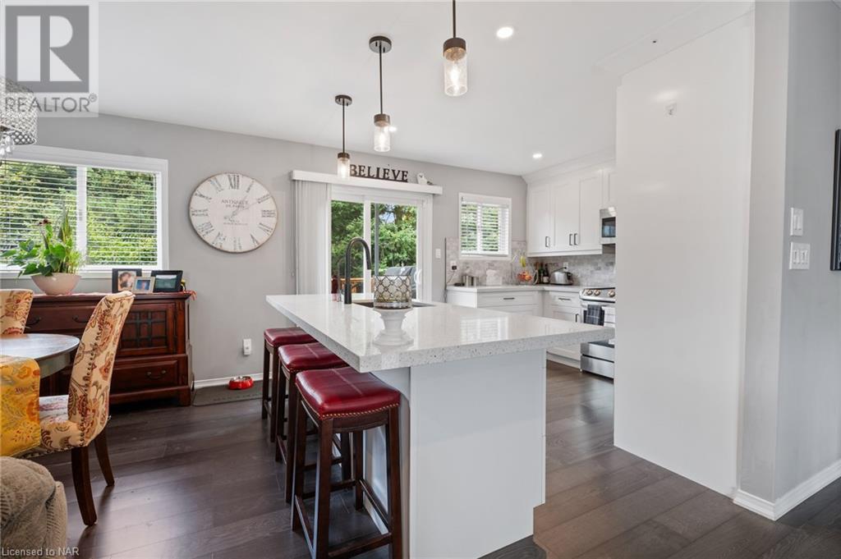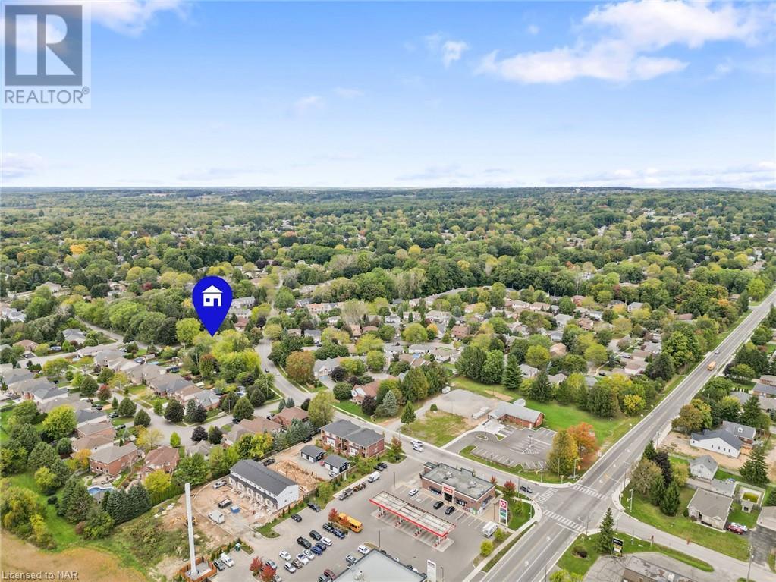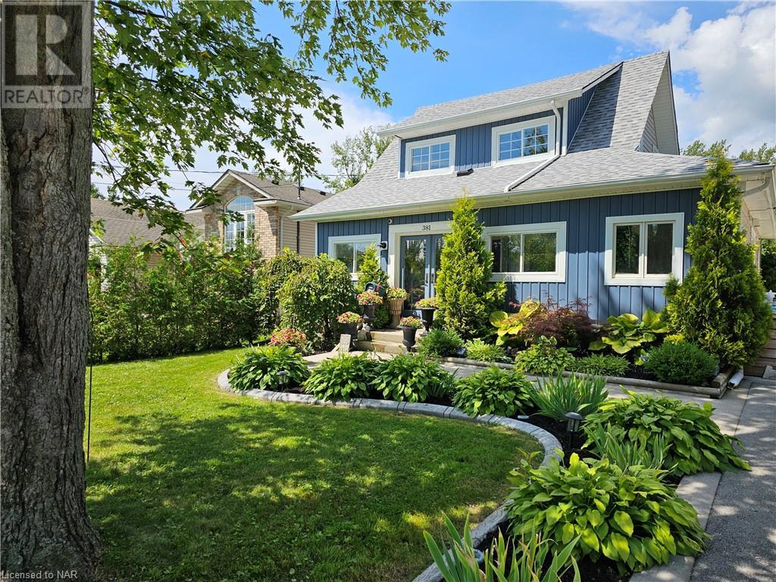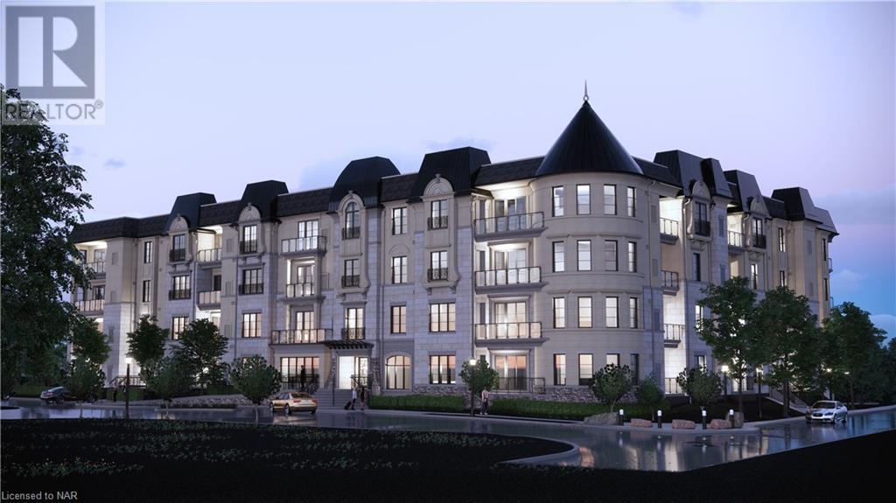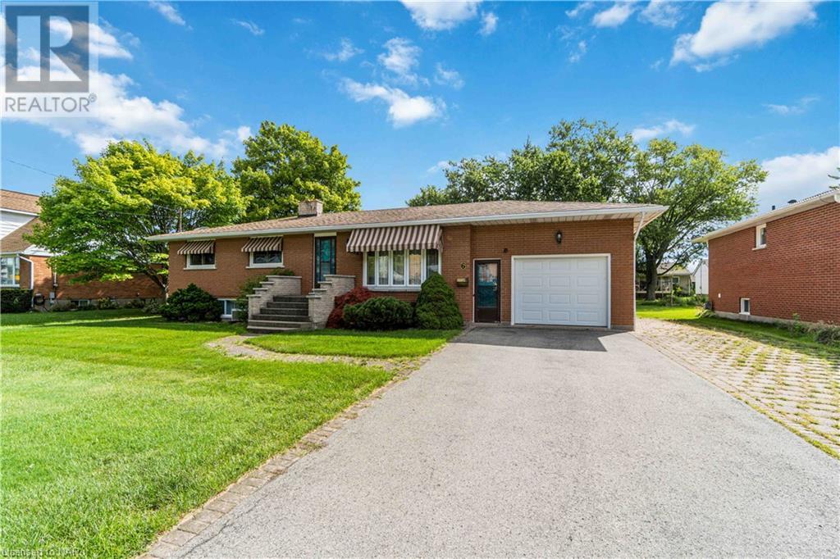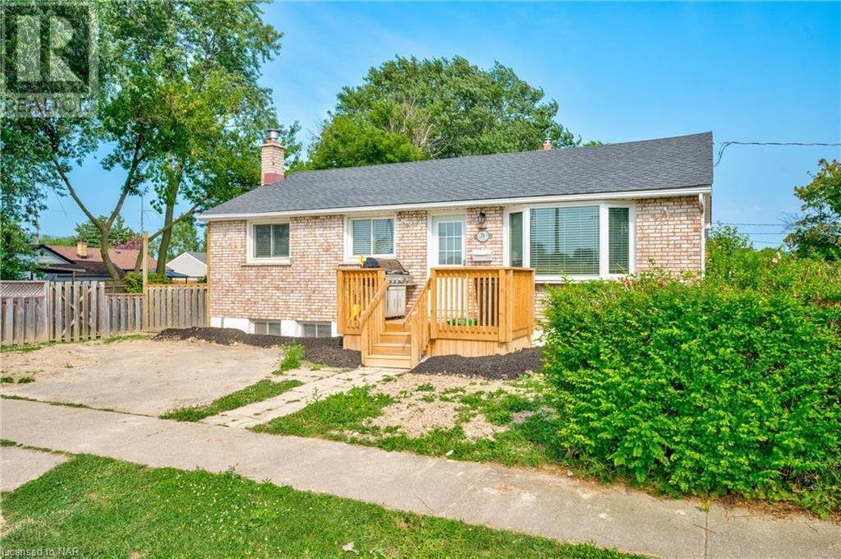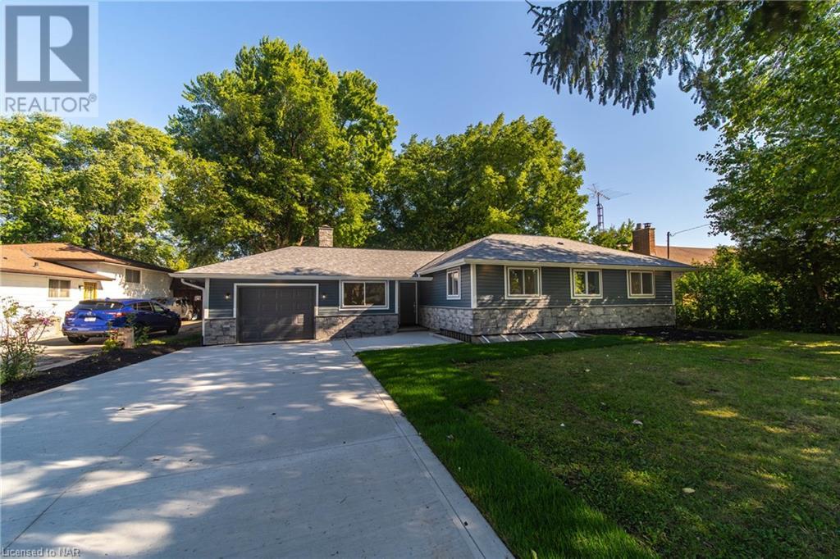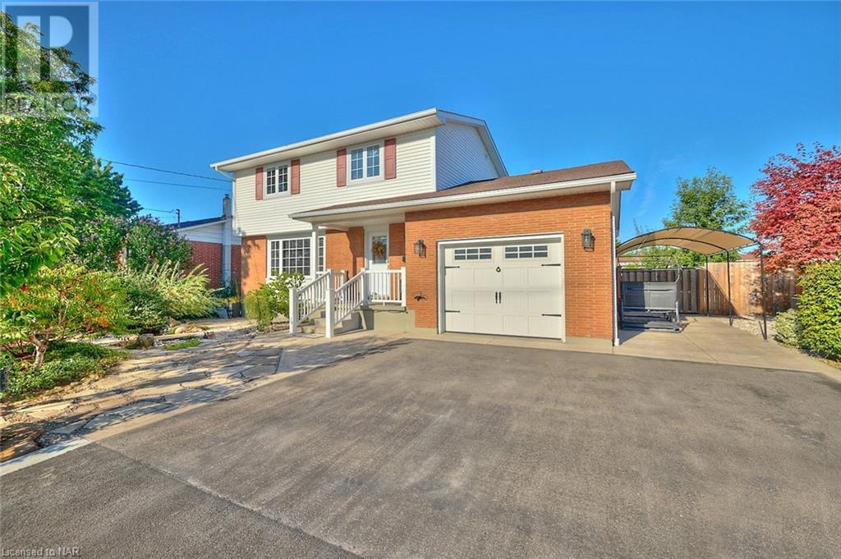1041 QUAKER Road
Pelham, Ontario L0S1E4
| Bathroom Total | 2 |
| Bedrooms Total | 4 |
| Year Built | 1993 |
| Cooling Type | Central air conditioning |
| Heating Type | Forced air |
| Heating Fuel | Natural gas |
| Stories Total | 1 |
| Bedroom | Lower level | 11'8'' x 9'8'' |
| Office | Lower level | 12'0'' x 9'0'' |
| Laundry room | Lower level | 7'5'' x 7'5'' |
| Family room | Lower level | 28'11'' x 11'10'' |
| 3pc Bathroom | Lower level | Measurements not available |
| 4pc Bathroom | Main level | Measurements not available |
| Bedroom | Main level | 9'5'' x 8'11'' |
| Bedroom | Main level | 10'7'' x 8'10'' |
| Primary Bedroom | Main level | 13'10'' x 10'3'' |
| Kitchen | Main level | 12'6'' x 10'3'' |
| Dining room | Main level | 10'4'' x 9'0'' |
| Living room | Main level | 14'3'' x 10'7'' |
YOU MIGHT ALSO LIKE THESE LISTINGS
Previous
Next
















