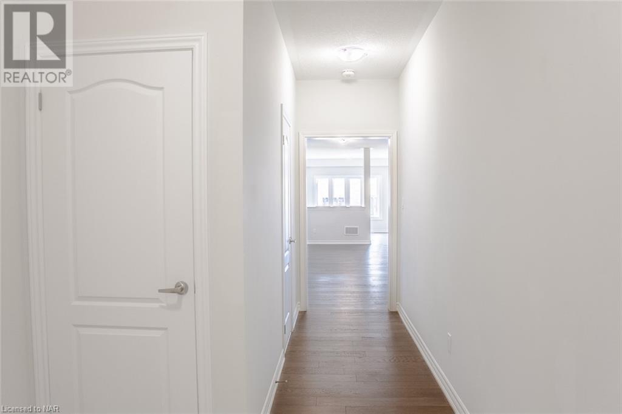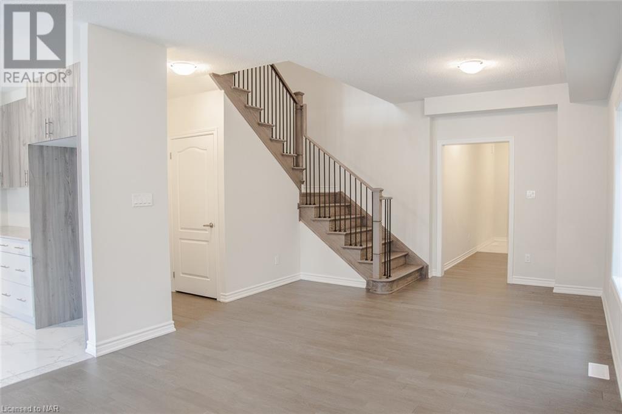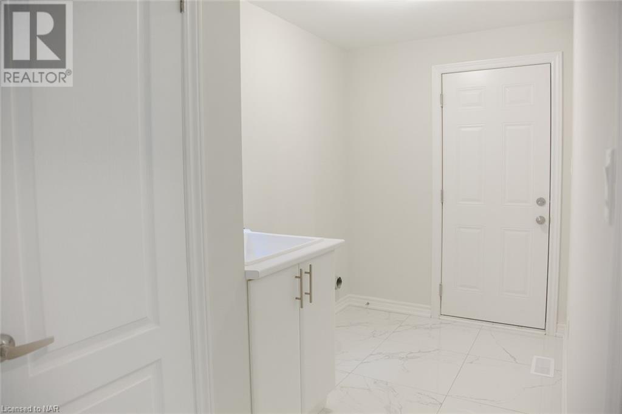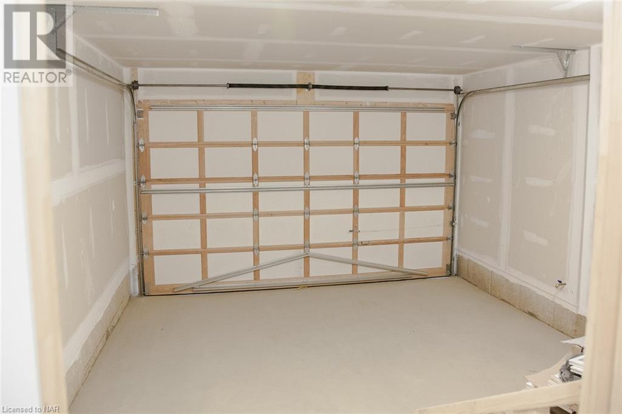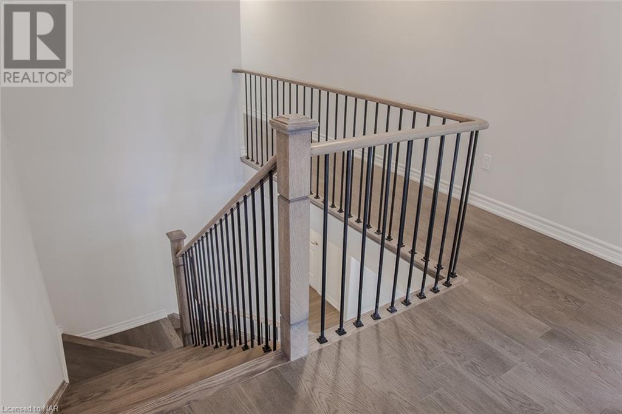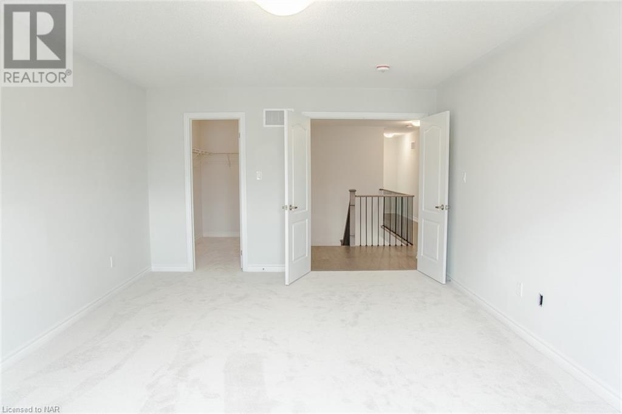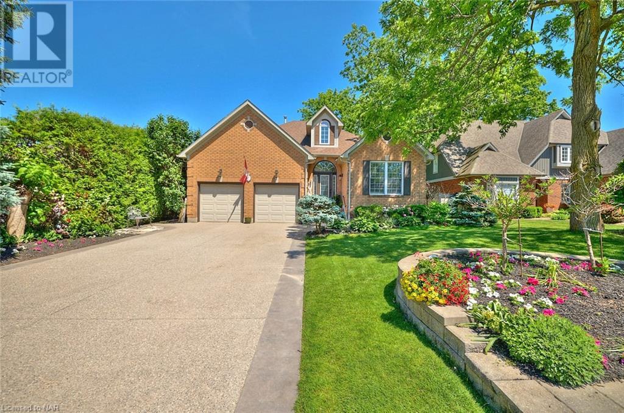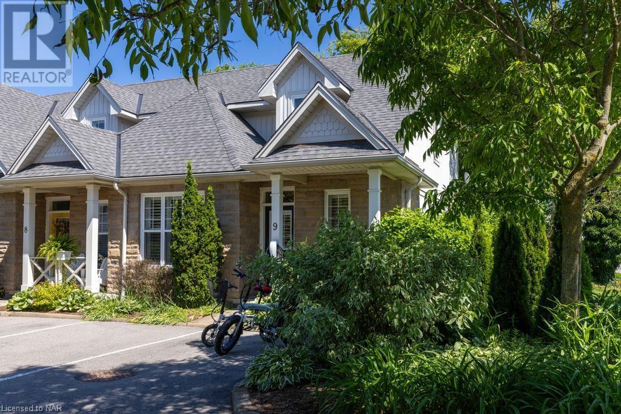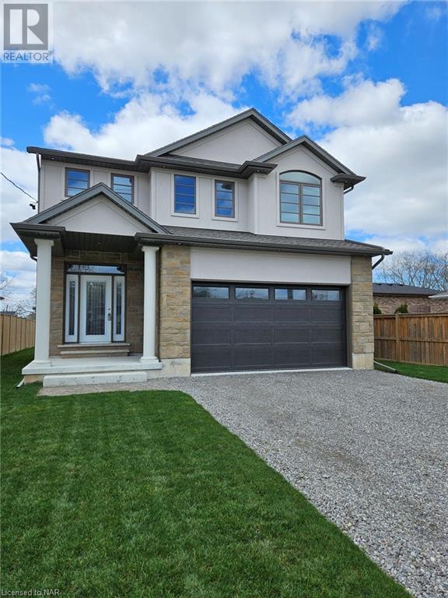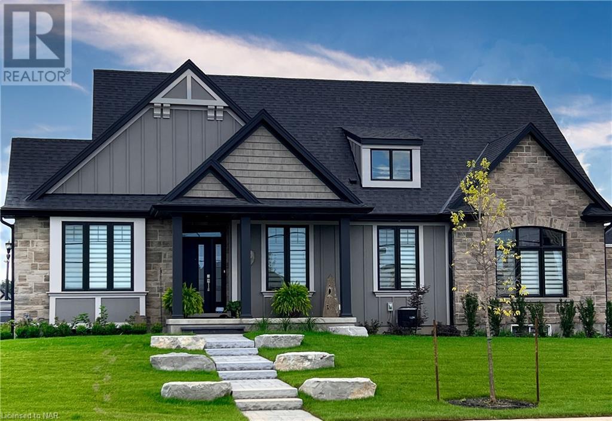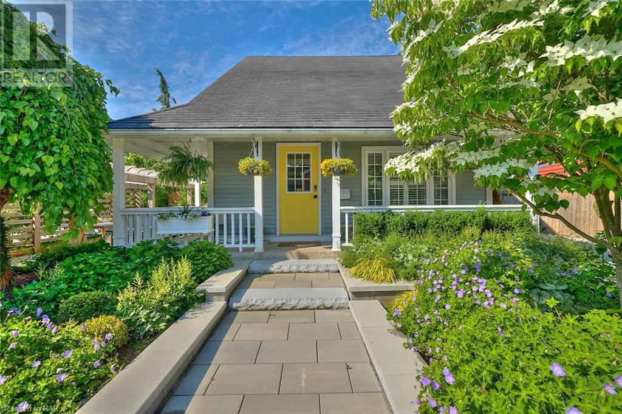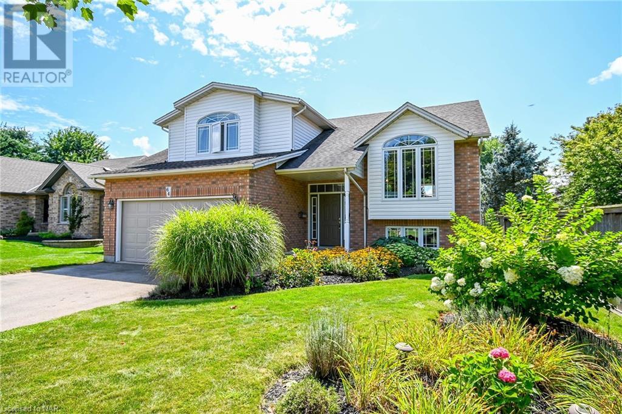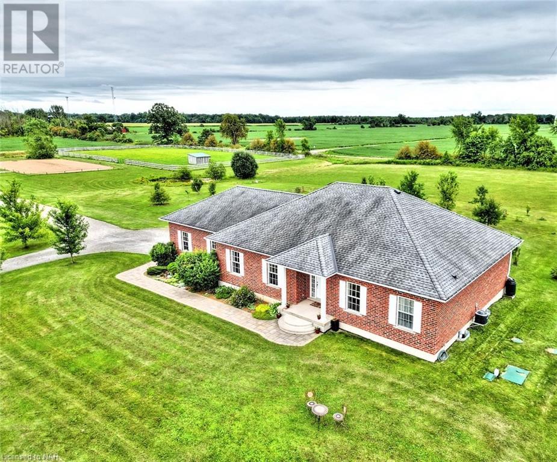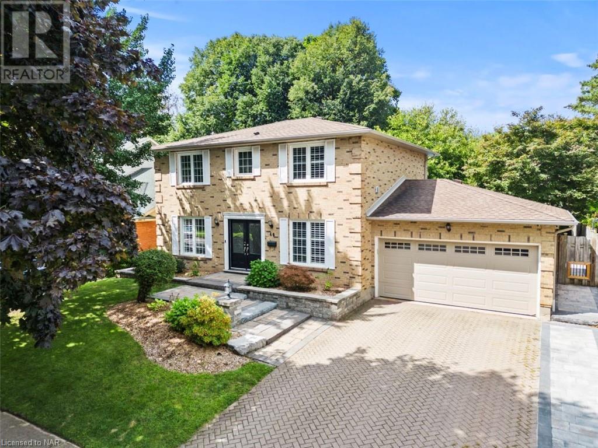15 HUNTSWORTH Avenue
Thorold, Ontario L2V0J5
$949,900
ID# 40592100
| Bathroom Total | 4 |
| Bedrooms Total | 4 |
| Half Bathrooms Total | 1 |
| Cooling Type | None |
| Heating Type | Forced air |
| Heating Fuel | Natural gas |
| Stories Total | 2 |
| 4pc Bathroom | Second level | Measurements not available |
| 4pc Bathroom | Second level | Measurements not available |
| Bedroom | Second level | 11'0'' x 16'8'' |
| Bedroom | Second level | 11'8'' x 14'6'' |
| Bedroom | Second level | 10'0'' x 11'6'' |
| 4pc Bathroom | Second level | 10'0'' x 9'10'' |
| Primary Bedroom | Second level | 12'8'' x 19'6'' |
| 2pc Bathroom | Main level | Measurements not available |
| Laundry room | Main level | 6'0'' x 13'0'' |
| Family room | Main level | 14'0'' x 12'0'' |
| Living room/Dining room | Main level | 12'0'' x 23'0'' |
| Breakfast | Main level | 9'0'' x 12'0'' |
| Kitchen | Main level | 10'8'' x 10'0'' |
YOU MIGHT ALSO LIKE THESE LISTINGS
Previous
Next
