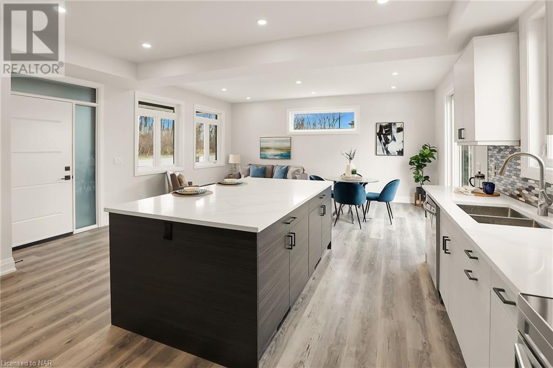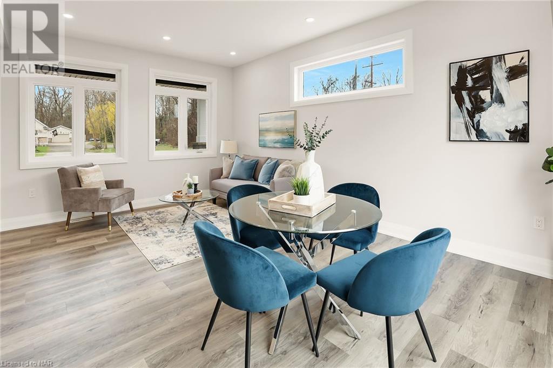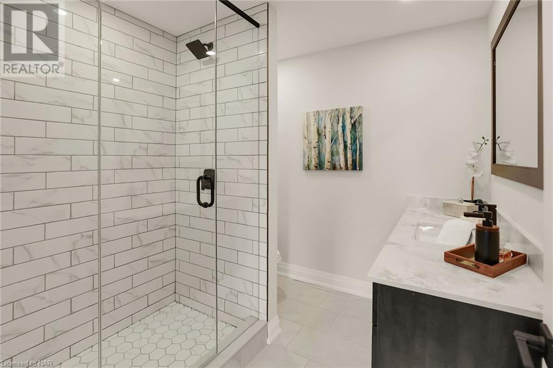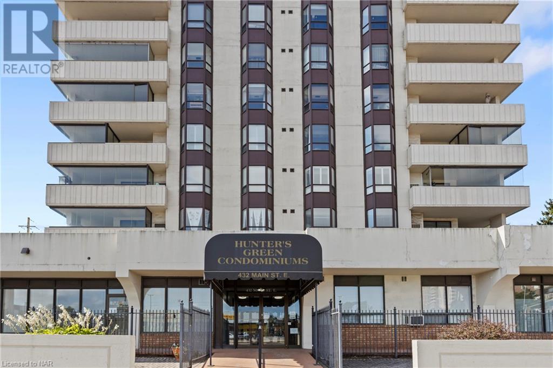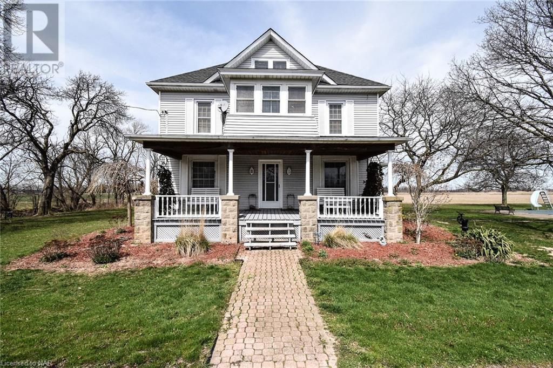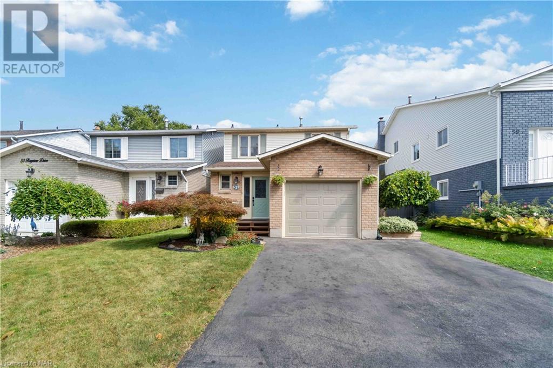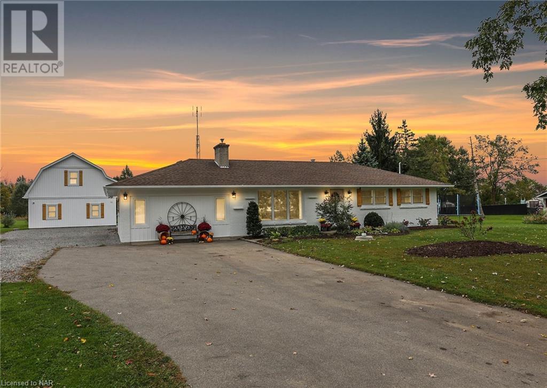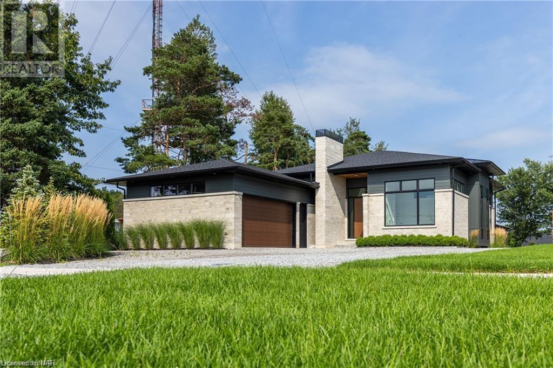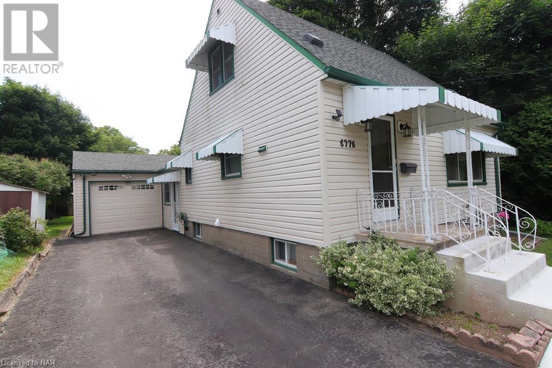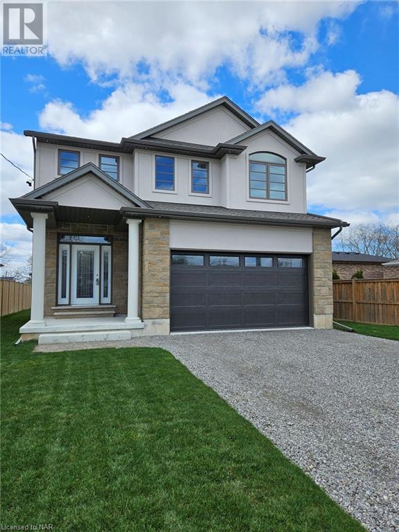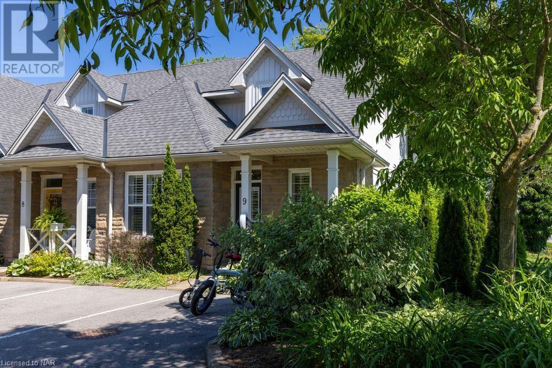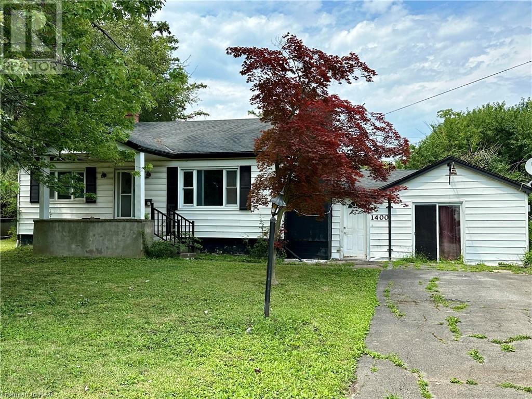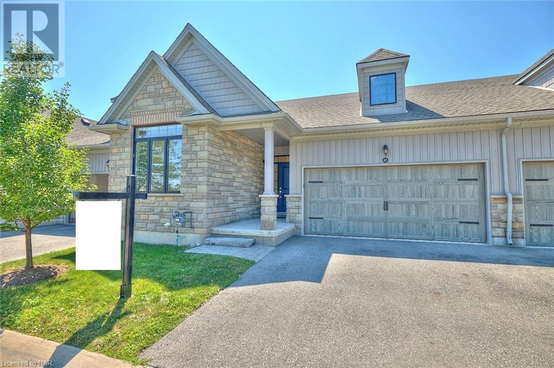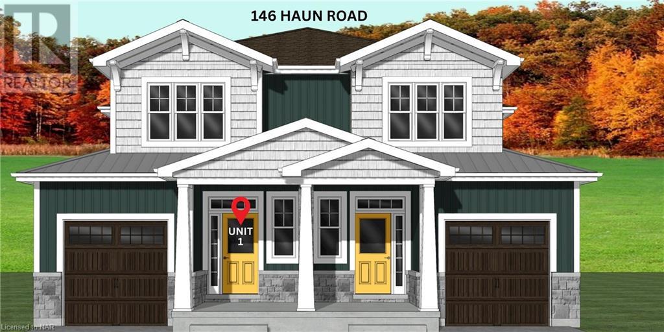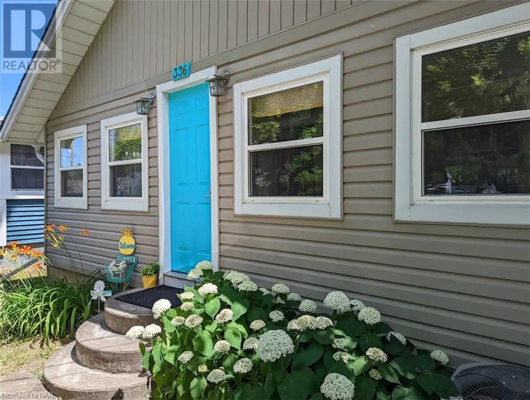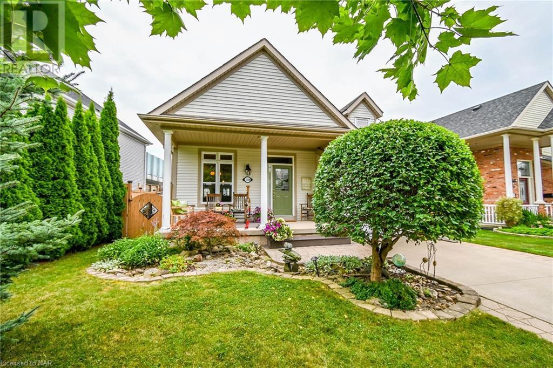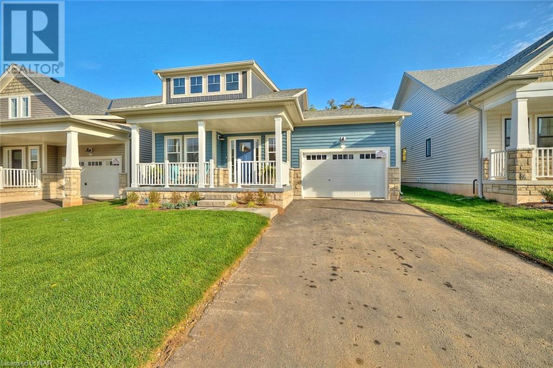24 RIDGE Road S
Ridgeway, Ontario L0S1N0
| Bathroom Total | 3 |
| Bedrooms Total | 3 |
| Half Bathrooms Total | 1 |
| Cooling Type | Central air conditioning |
| Heating Type | Forced air |
| Heating Fuel | Natural gas |
| Stories Total | 2 |
| Laundry room | Second level | Measurements not available |
| Office | Second level | 8'1'' x 6'4'' |
| 4pc Bathroom | Second level | Measurements not available |
| 3pc Bathroom | Second level | Measurements not available |
| Primary Bedroom | Second level | 16'11'' x 11'10'' |
| Family room | Basement | 24'0'' x 18'0'' |
| 2pc Bathroom | Lower level | Measurements not available |
| Bedroom | Main level | 11'11'' x 11'4'' |
| Bedroom | Main level | 12'1'' x 10'10'' |
| Pantry | Main level | Measurements not available |
| Mud room | Main level | 11'11'' x 9'7'' |
| Kitchen | Main level | 24'10'' x 17'11'' |
YOU MIGHT ALSO LIKE THESE LISTINGS
Previous
Next



