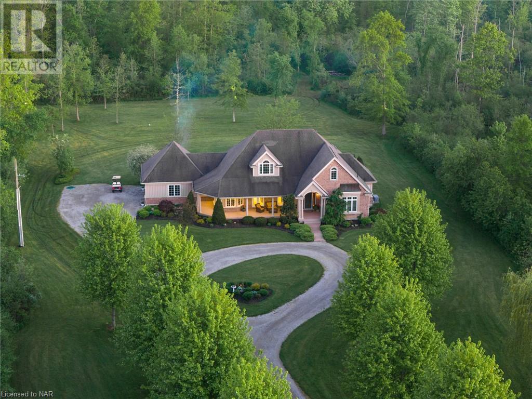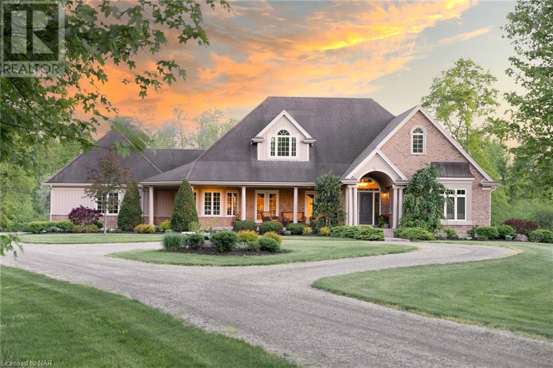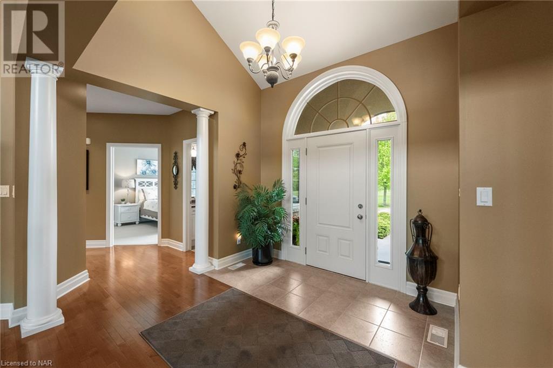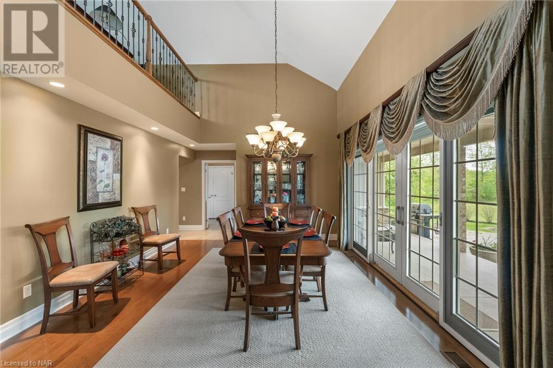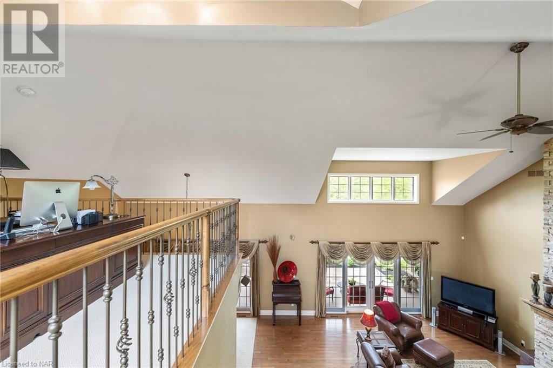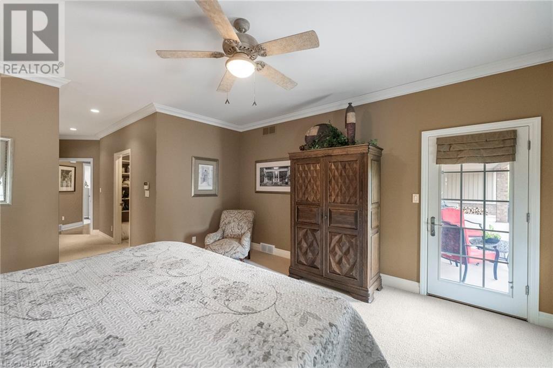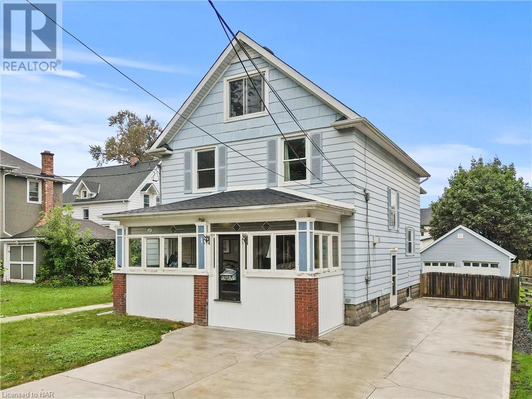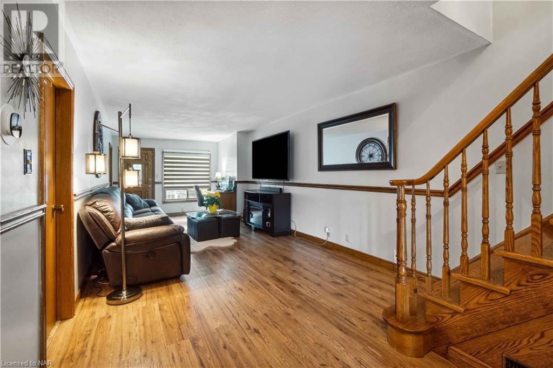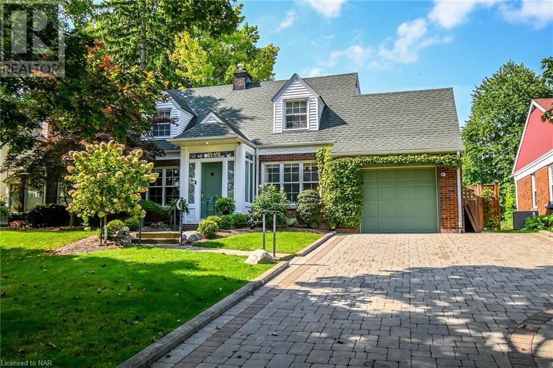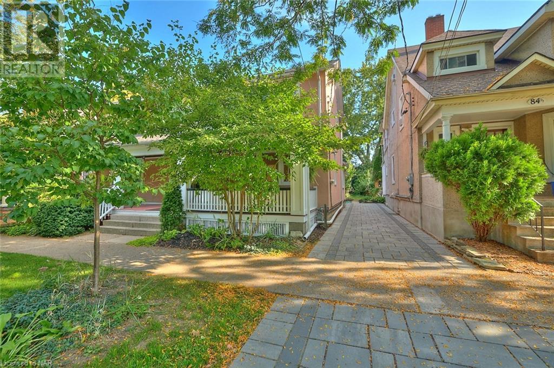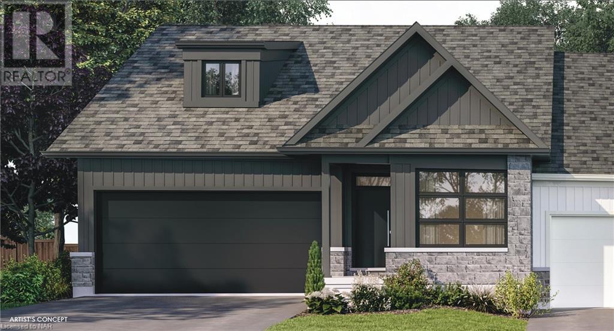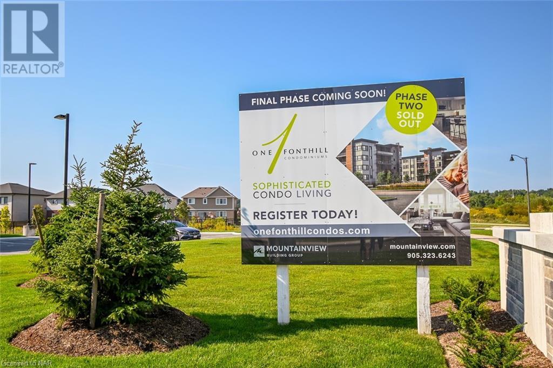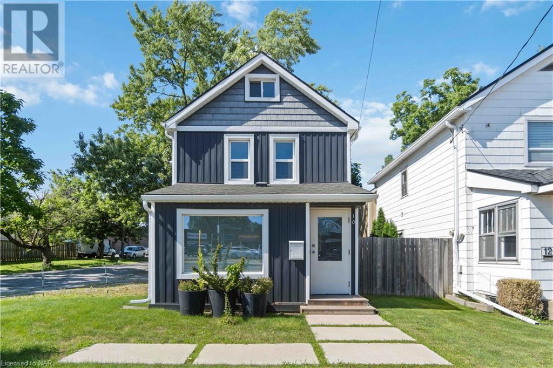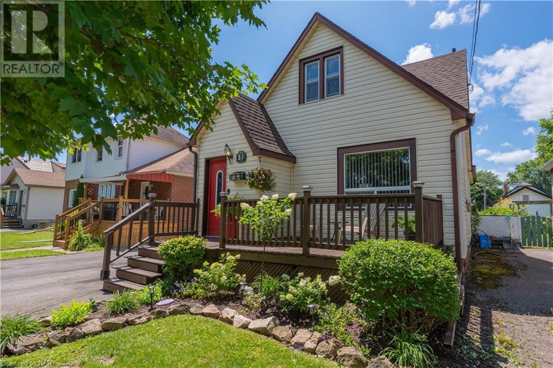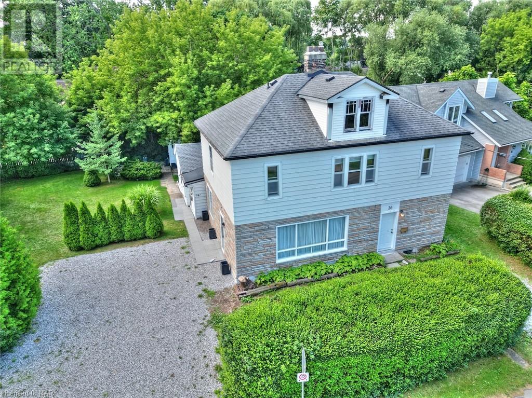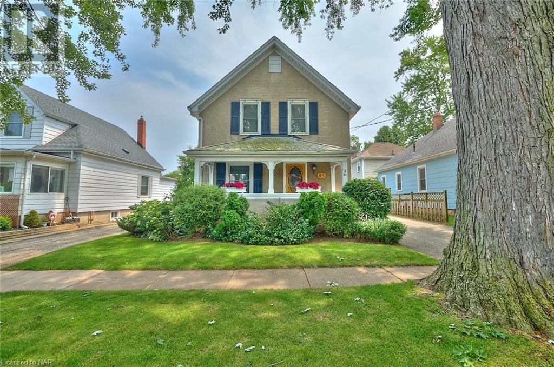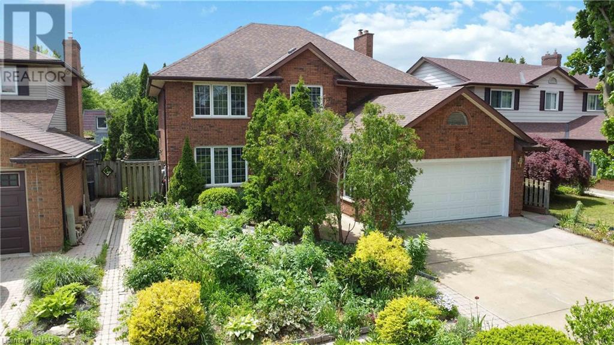5045 MICHENER Road
Ridgeway, Ontario L0S1R0
| Bathroom Total | 3 |
| Bedrooms Total | 3 |
| Half Bathrooms Total | 1 |
| Year Built | 2006 |
| Cooling Type | Central air conditioning |
| Heating Type | Forced air |
| Heating Fuel | Natural gas |
| Stories Total | 1 |
| Loft | Second level | 17'6'' x 17'6'' |
| Utility room | Basement | 37'3'' x 19'4'' |
| Storage | Basement | 18'1'' x 15'3'' |
| Office | Basement | 20'0'' x 20'0'' |
| 2pc Bathroom | Basement | 11'6'' x 9'2'' |
| Bedroom | Basement | 16'1'' x 13'9'' |
| Recreation room | Basement | 29'2'' x 21'3'' |
| Laundry room | Main level | 16'0'' x 10'6'' |
| 4pc Bathroom | Main level | 9'8'' x 5'7'' |
| 5pc Bathroom | Main level | 15'7'' x 9'2'' |
| Bedroom | Main level | 14'10'' x 10'11'' |
| Primary Bedroom | Main level | 16'10'' x 14'8'' |
| Eat in kitchen | Main level | 20'8'' x 18'9'' |
| Dining room | Main level | 17'6'' x 13'1'' |
| Living room | Main level | 24'0'' x 19'1'' |
| Foyer | Main level | 9'8'' x 9'4'' |
YOU MIGHT ALSO LIKE THESE LISTINGS
Previous
Next
