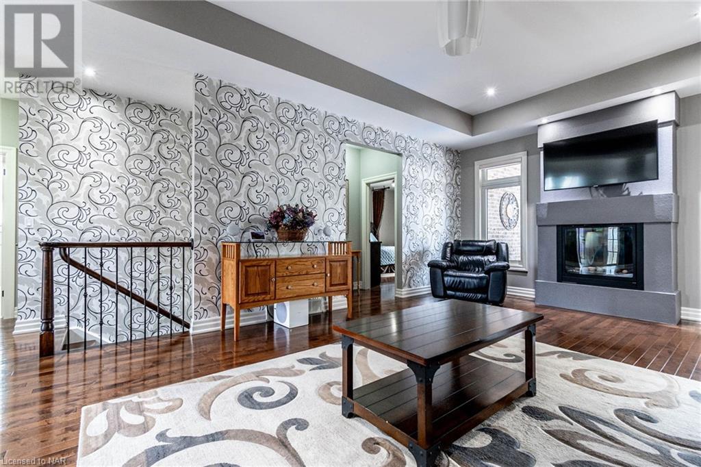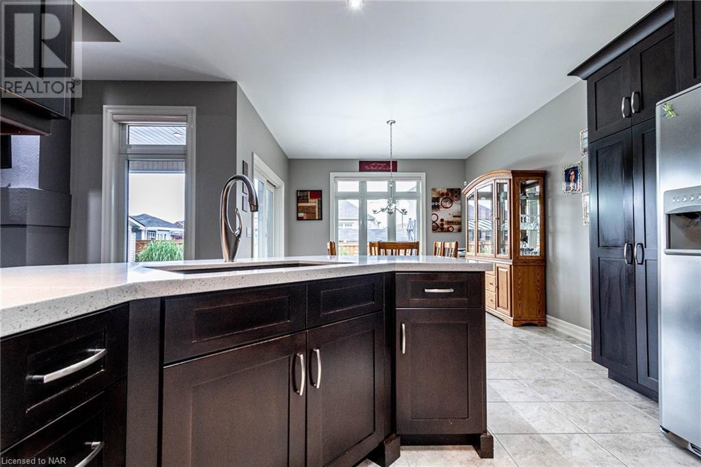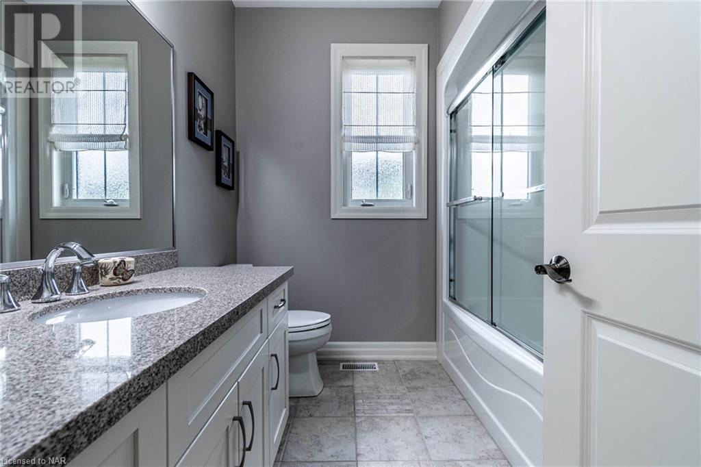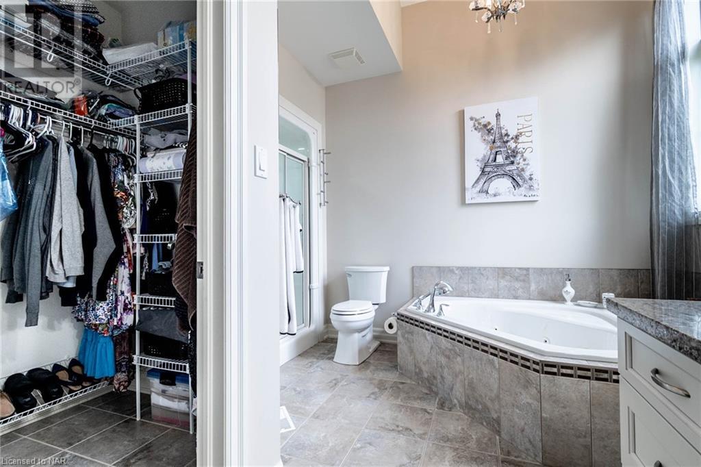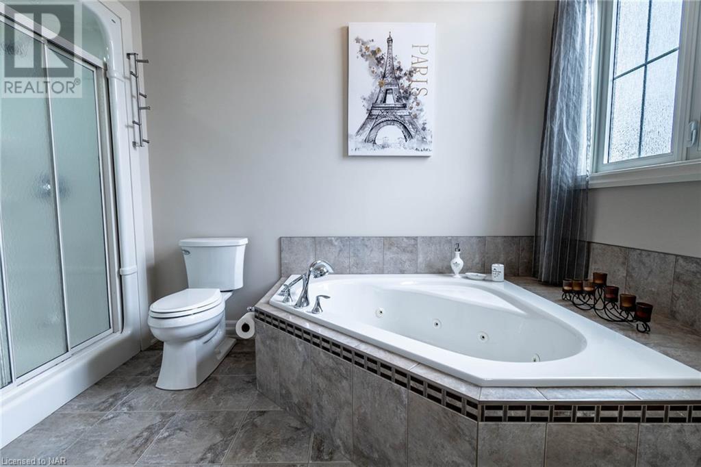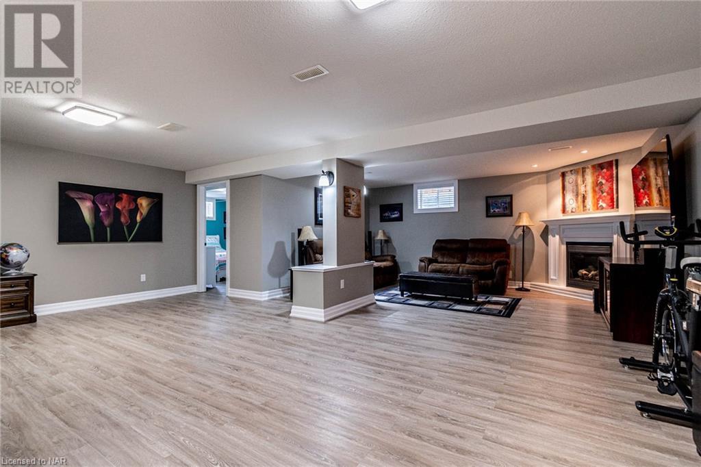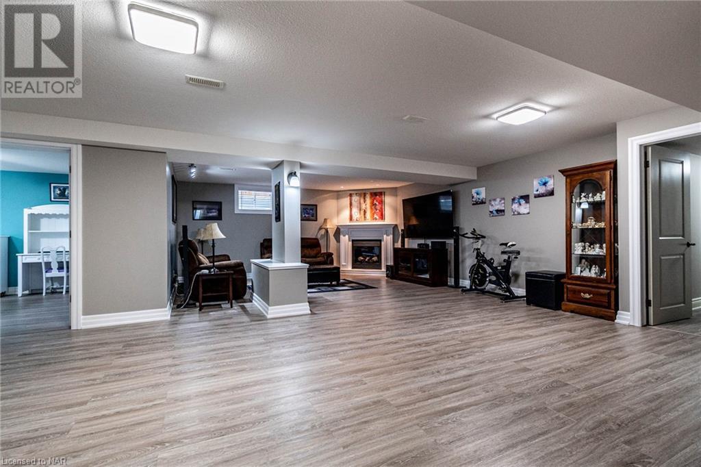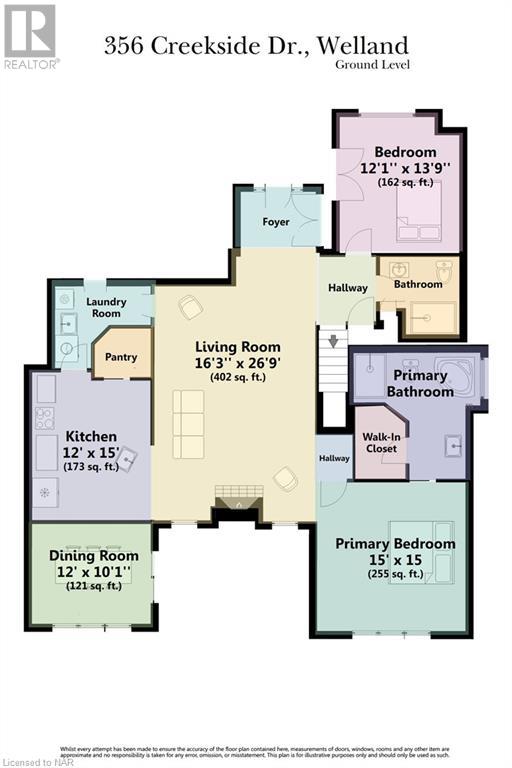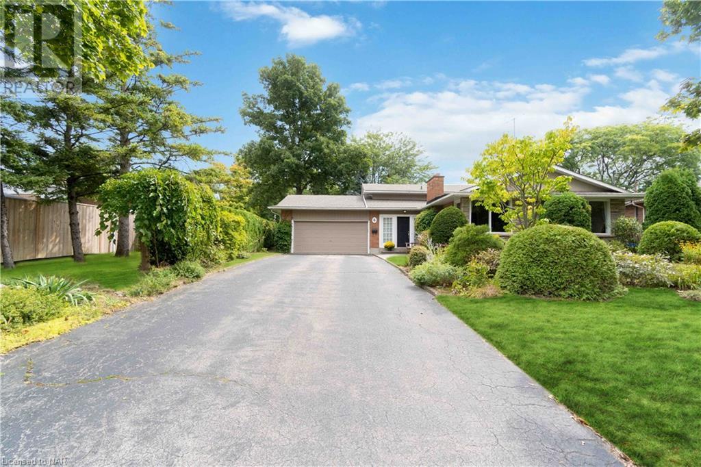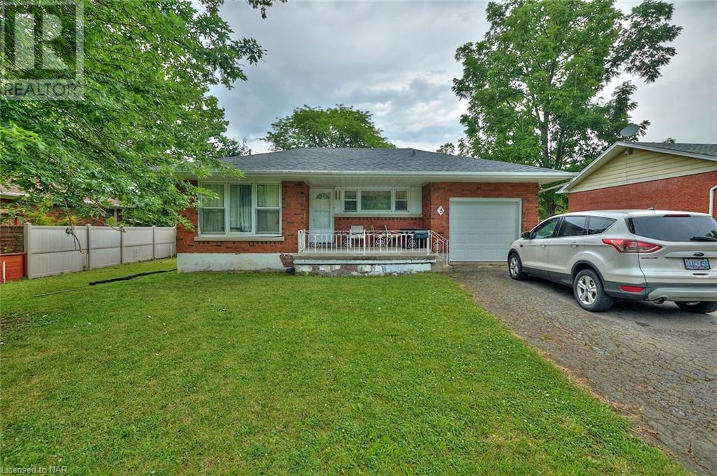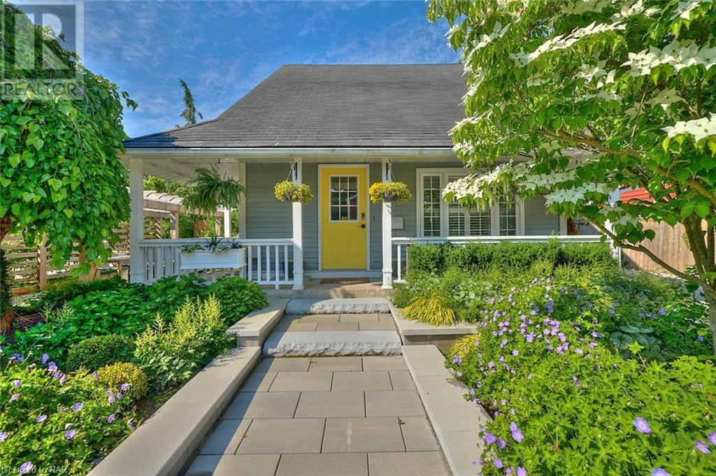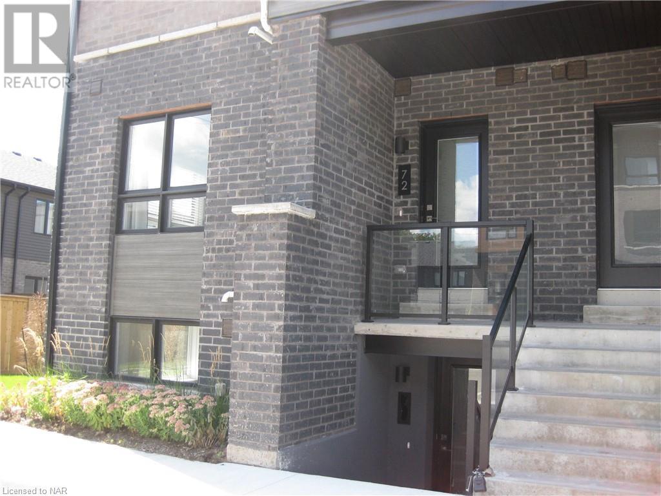356 CREEKSIDE Drive
Welland, Ontario L3C0B6
| Bathroom Total | 3 |
| Bedrooms Total | 4 |
| Year Built | 2009 |
| Cooling Type | Central air conditioning |
| Heating Type | Forced air |
| Heating Fuel | Natural gas |
| Stories Total | 1 |
| Storage | Basement | 14'10'' x 10'7'' |
| Office | Basement | 13'8'' x 12'7'' |
| Bedroom | Basement | 13'3'' x 11'5'' |
| Bedroom | Basement | 14'8'' x 14'6'' |
| Recreation room | Basement | 27'0'' x 22'10'' |
| 3pc Bathroom | Basement | Measurements not available |
| 4pc Bathroom | Main level | Measurements not available |
| Bedroom | Main level | 13'9'' x 12'0'' |
| 4pc Bathroom | Main level | Measurements not available |
| Primary Bedroom | Main level | 15'0'' x 14'11'' |
| Living room | Main level | 23'7'' x 15'2'' |
| Laundry room | Main level | 8'3'' x 7'10'' |
| Kitchen/Dining room | Main level | 24'2'' x 11'11'' |
| Foyer | Main level | 7'7'' x 6'5'' |
YOU MIGHT ALSO LIKE THESE LISTINGS
Previous
Next









