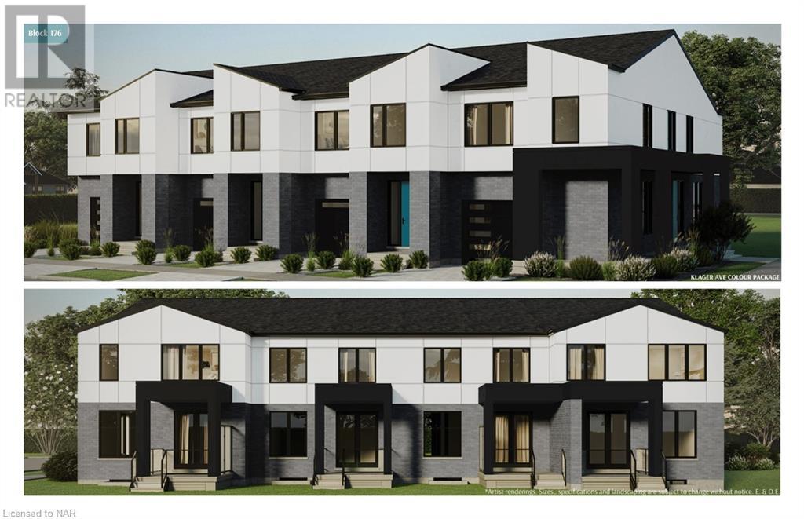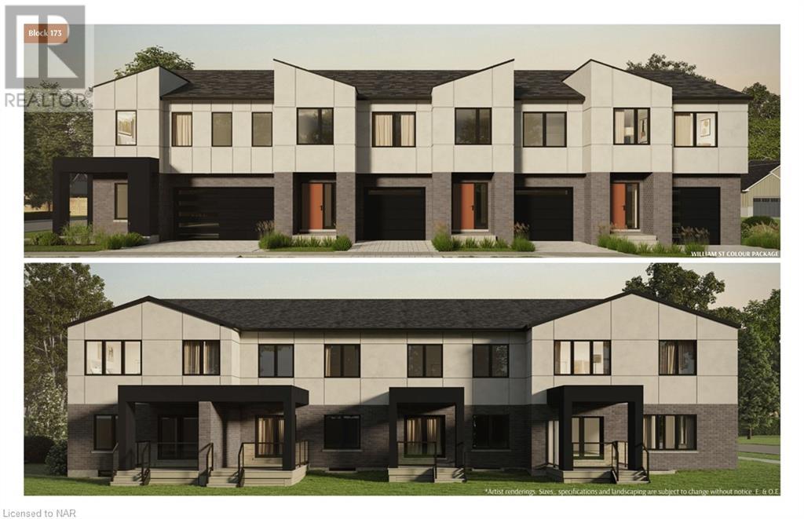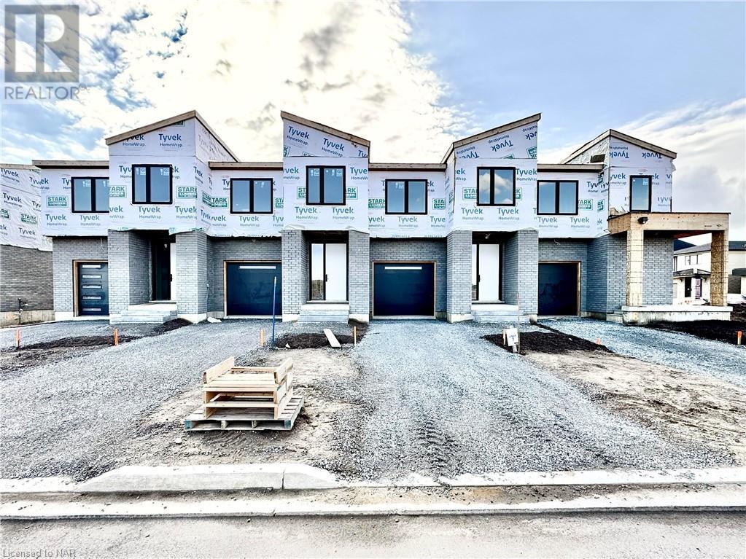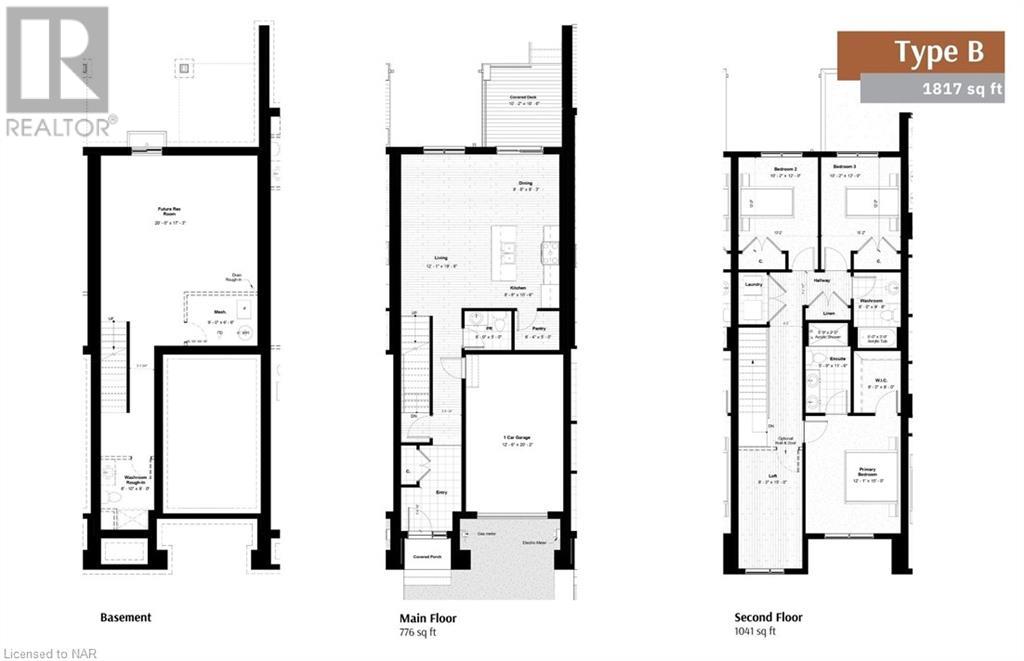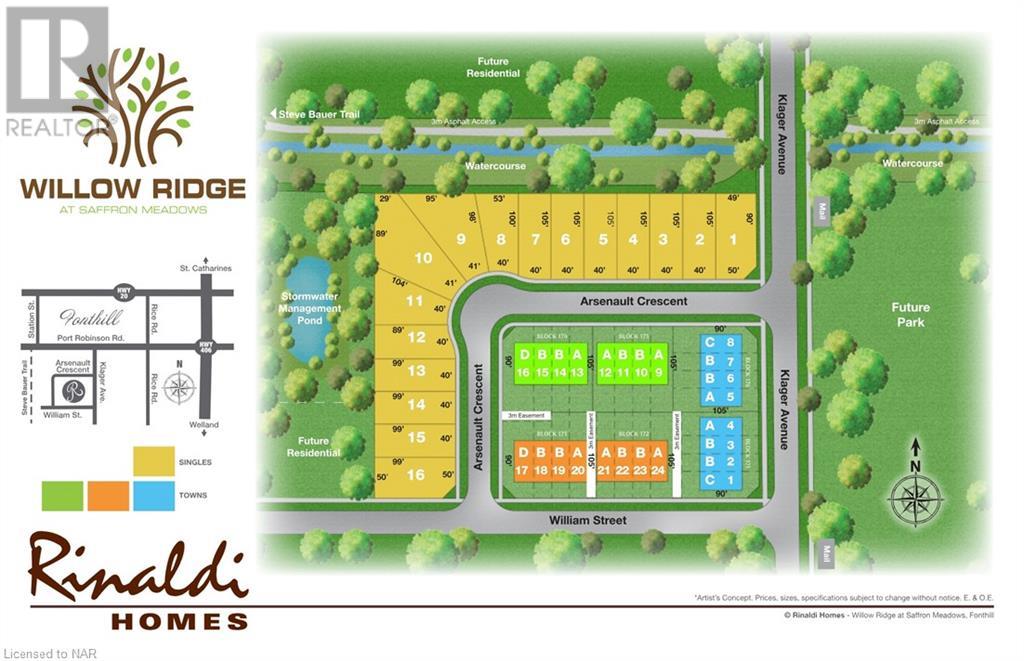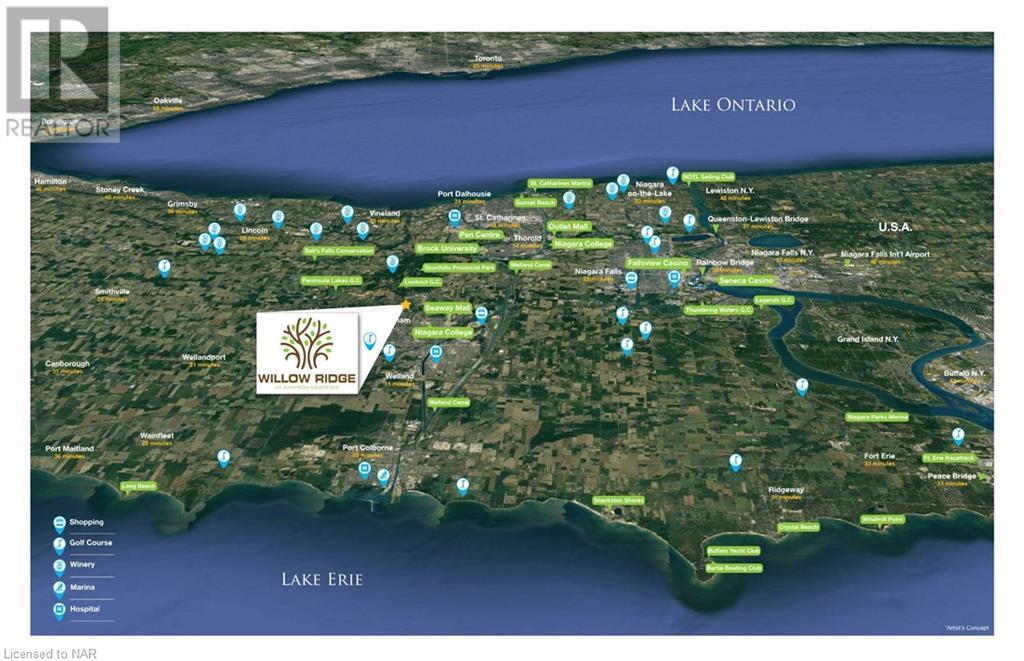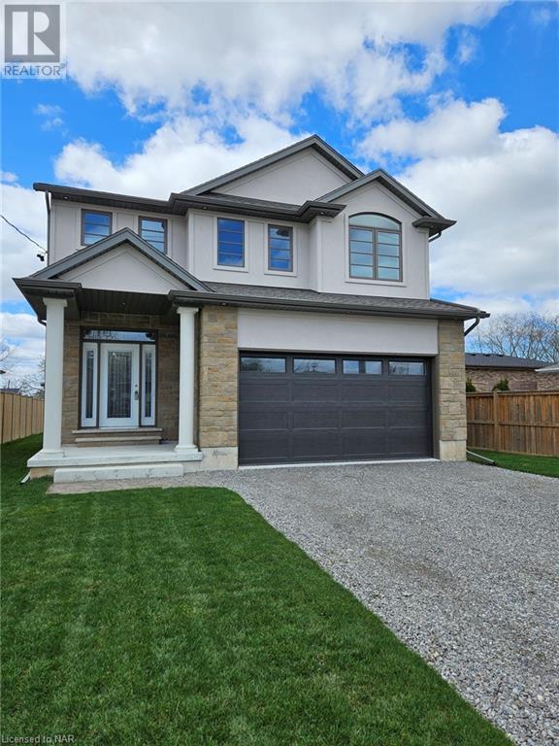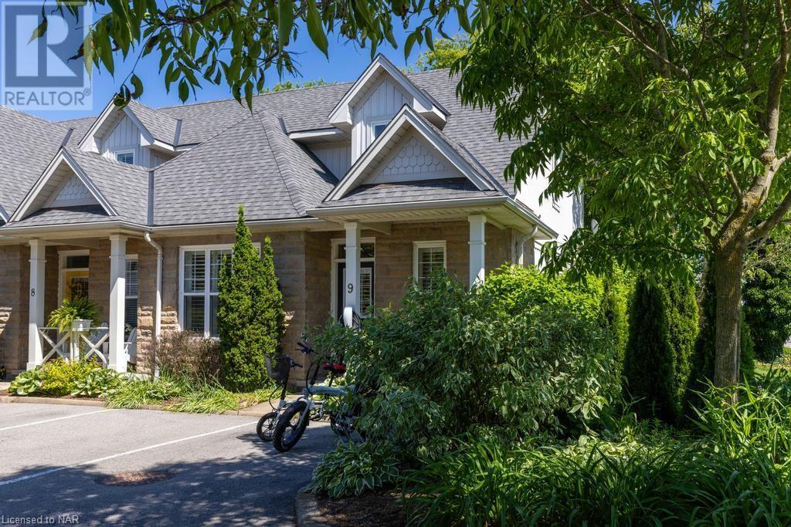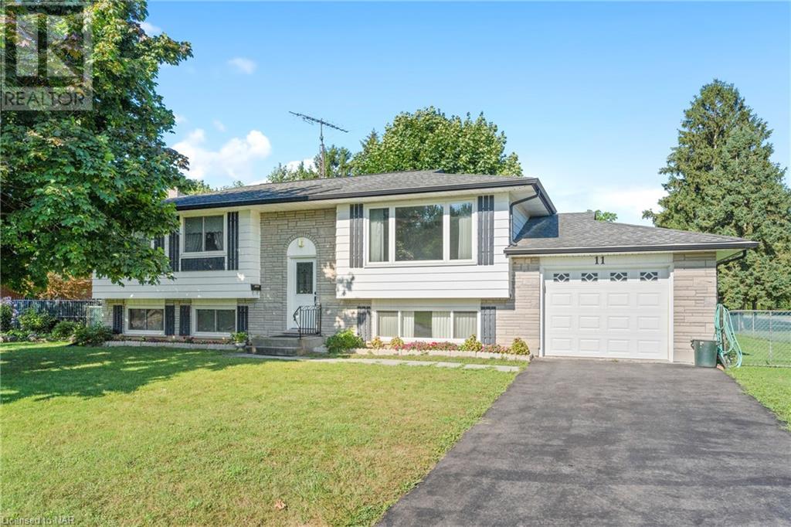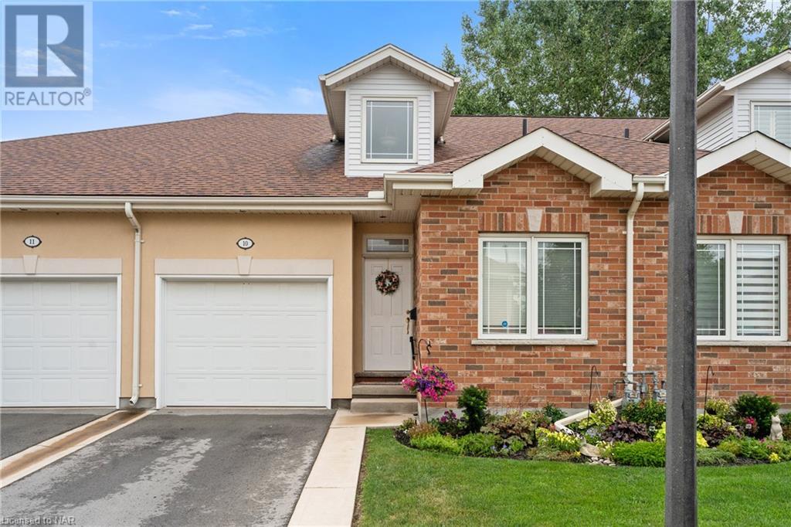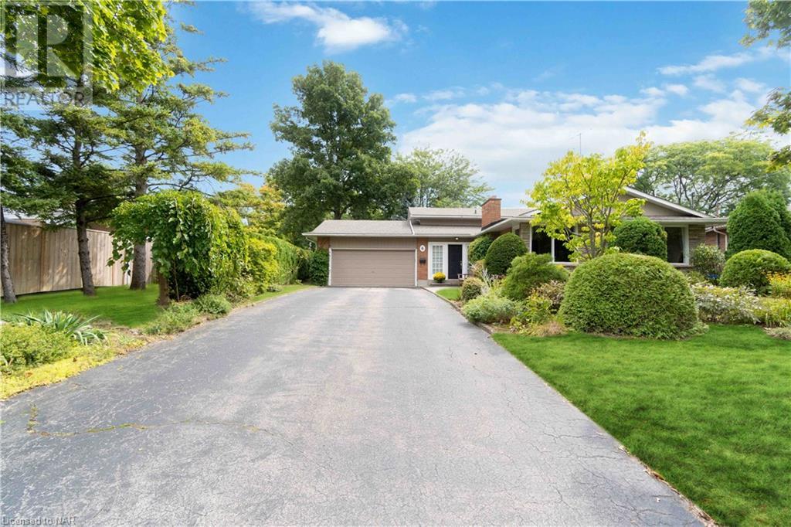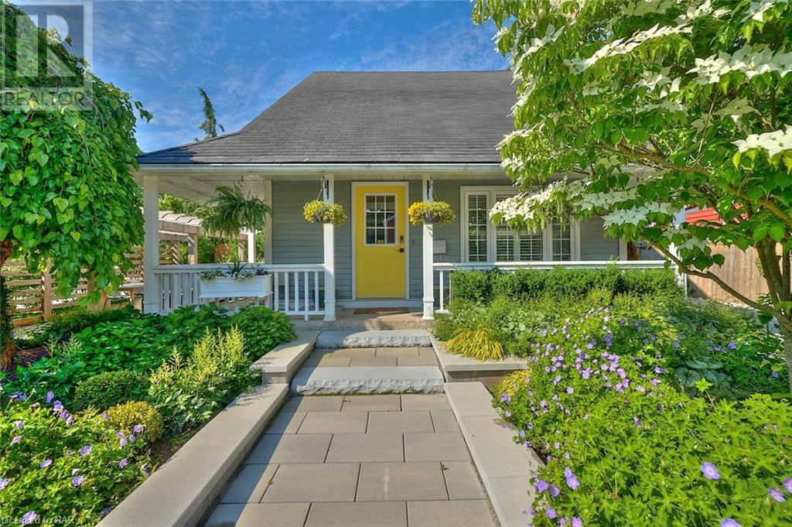16 ARSENAULT Crescent
Fonthill, Ontario L0S1E0
$749,900
ID# 40599324
| Bathroom Total | 3 |
| Bedrooms Total | 3 |
| Half Bathrooms Total | 1 |
| Cooling Type | Central air conditioning |
| Heating Type | Forced air |
| Heating Fuel | Natural gas |
| Stories Total | 2 |
| Bedroom | Second level | 10'2'' x 12'0'' |
| Bedroom | Second level | 10'2'' x 12'0'' |
| 4pc Bathroom | Second level | Measurements not available |
| 4pc Bathroom | Second level | Measurements not available |
| Primary Bedroom | Second level | 12'1'' x 15'0'' |
| Loft | Second level | 8'3'' x 15'0'' |
| 2pc Bathroom | Main level | Measurements not available |
| Dining room | Main level | 8'8'' x 9'3'' |
| Kitchen | Main level | 8'8'' x 10'6'' |
| Living room | Main level | 12'1'' x 19'9'' |
YOU MIGHT ALSO LIKE THESE LISTINGS
Previous
Next
