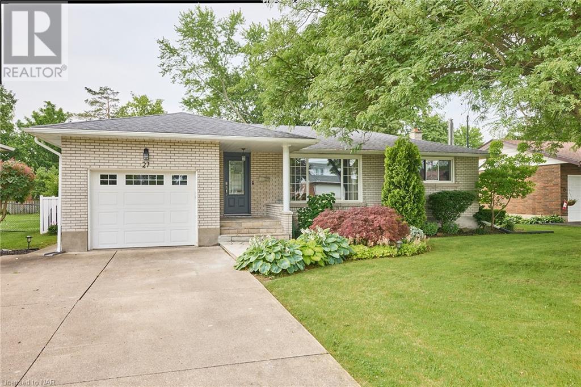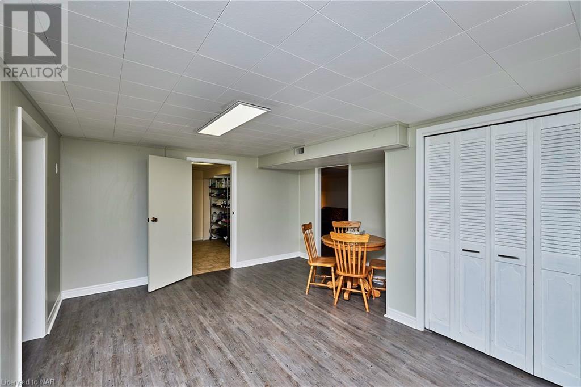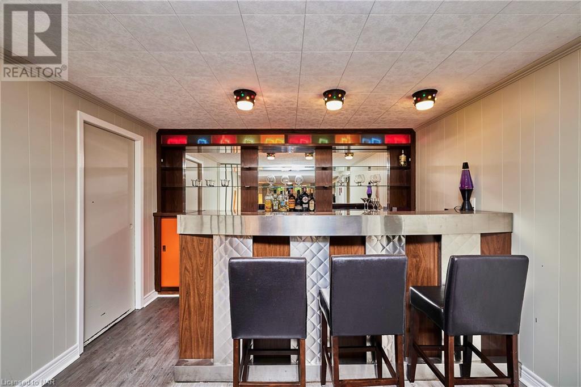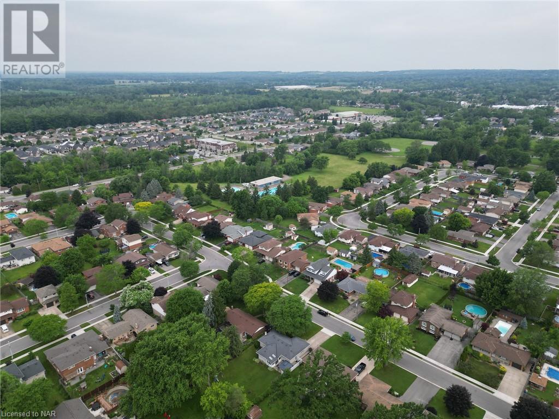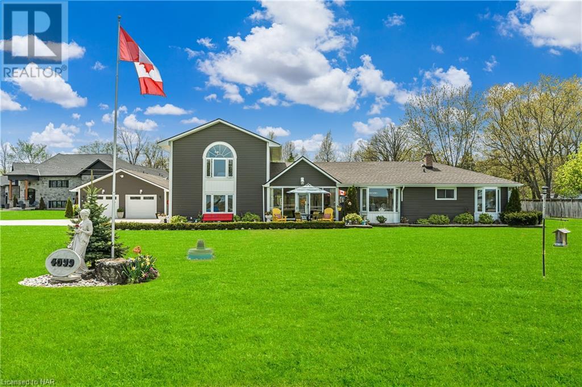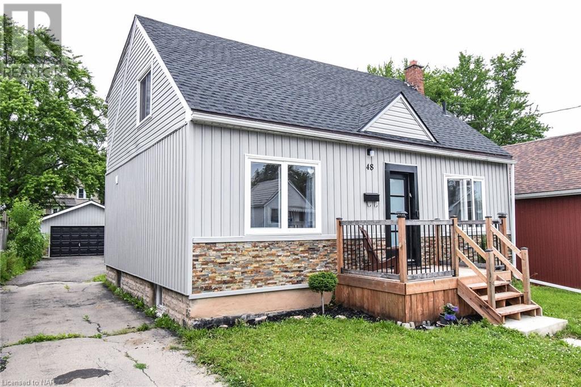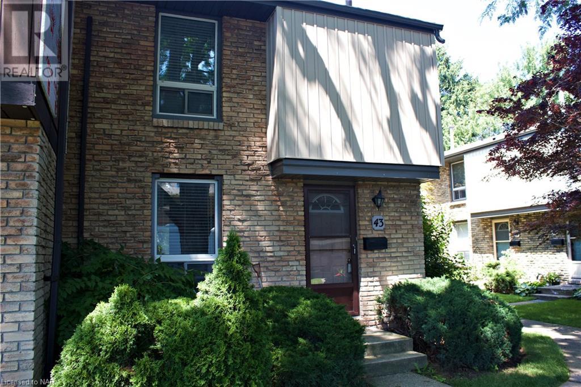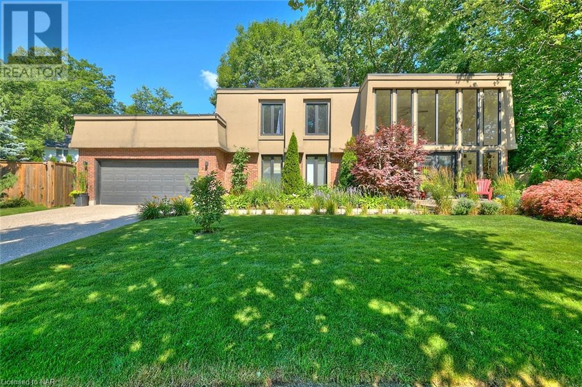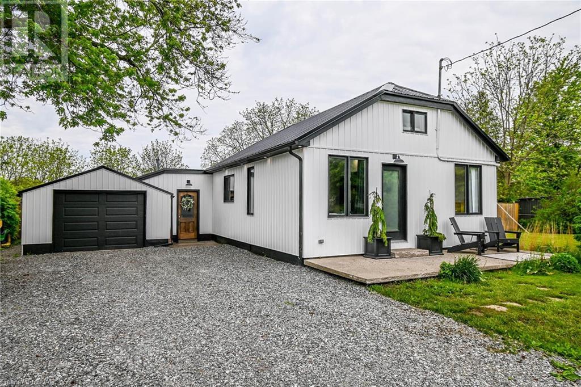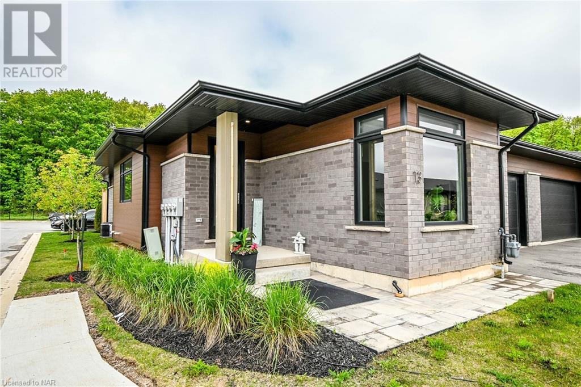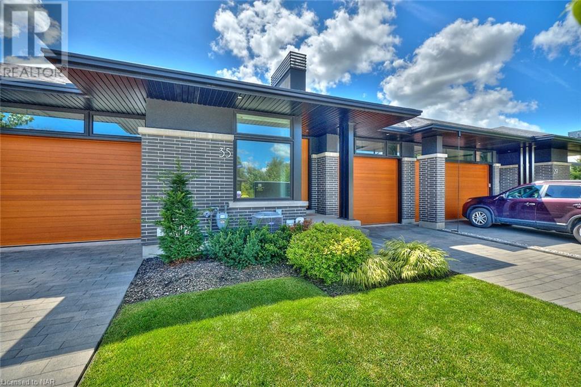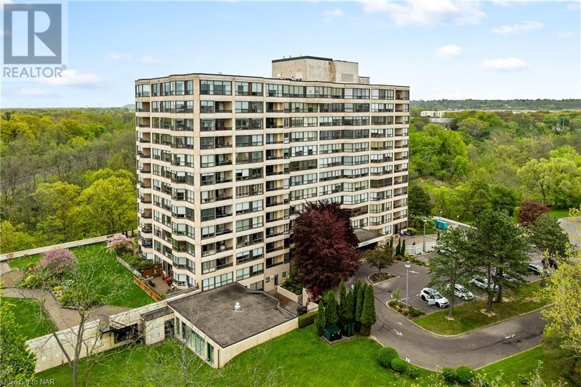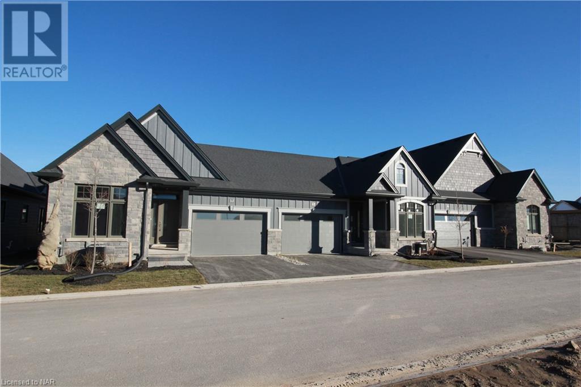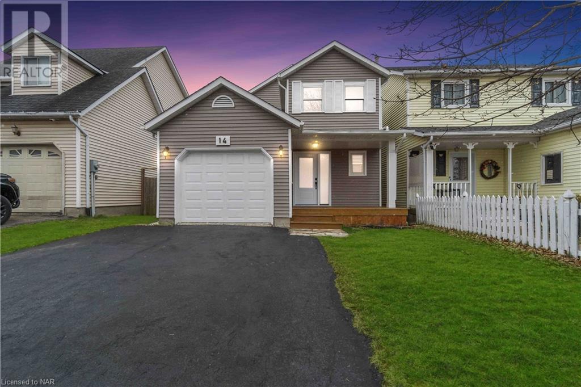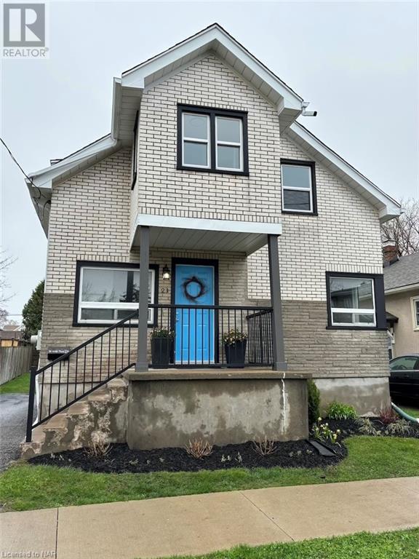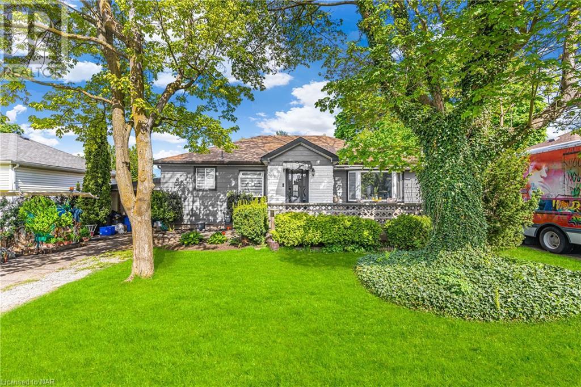27 WALTS Street
Welland, Ontario L3C4J4
$749,900
ID# 40608239
| Bathroom Total | 2 |
| Bedrooms Total | 3 |
| Year Built | 1965 |
| Cooling Type | Central air conditioning |
| Heating Type | Forced air |
| Heating Fuel | Natural gas |
| Stories Total | 1 |
| Storage | Basement | 16'2'' x 11'7'' |
| Laundry room | Basement | 10'4'' x 11'4'' |
| Recreation room | Basement | 11'2'' x 34'10'' |
| Games room | Basement | 15'1'' x 11'10'' |
| 3pc Bathroom | Basement | Measurements not available |
| Kitchen | Main level | 9'11'' x 12'3'' |
| Dining room | Main level | 12'4'' x 14'3'' |
| 3pc Bathroom | Main level | Measurements not available |
| Bedroom | Main level | 9'3'' x 11'5'' |
| Bedroom | Main level | 10'6'' x 12'8'' |
| Primary Bedroom | Main level | 14'4'' x 11'8'' |
| Living room | Main level | 17'0'' x 12'1'' |
YOU MIGHT ALSO LIKE THESE LISTINGS
Previous
Next

