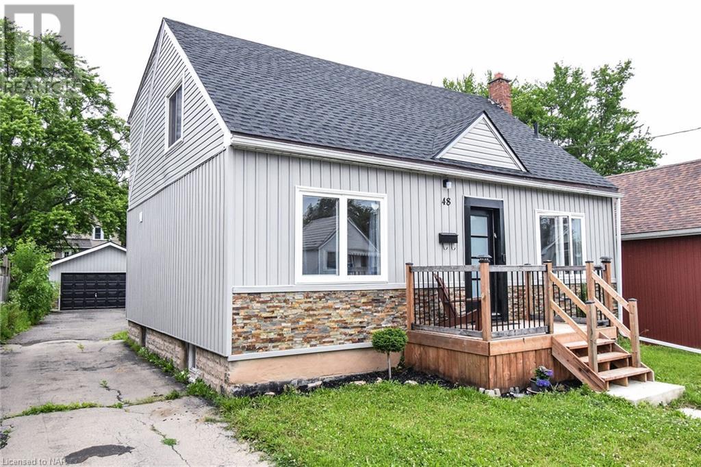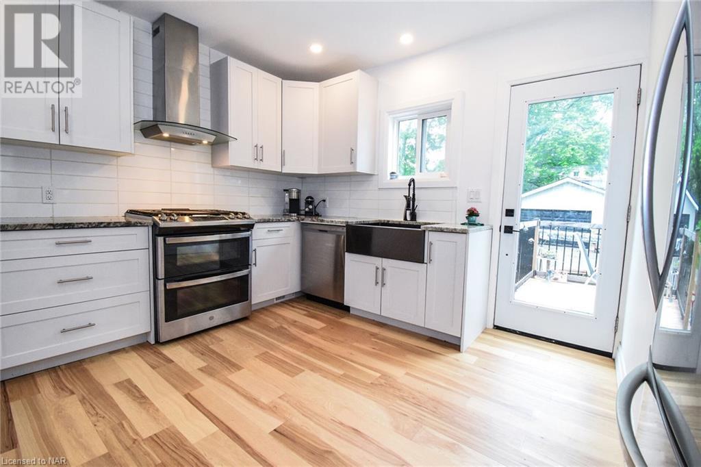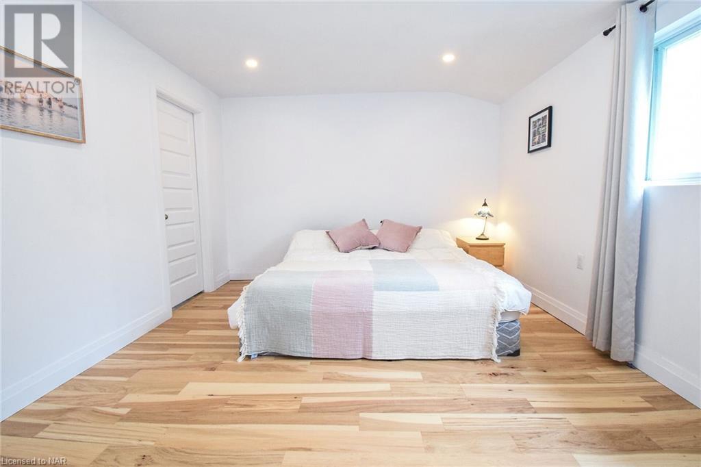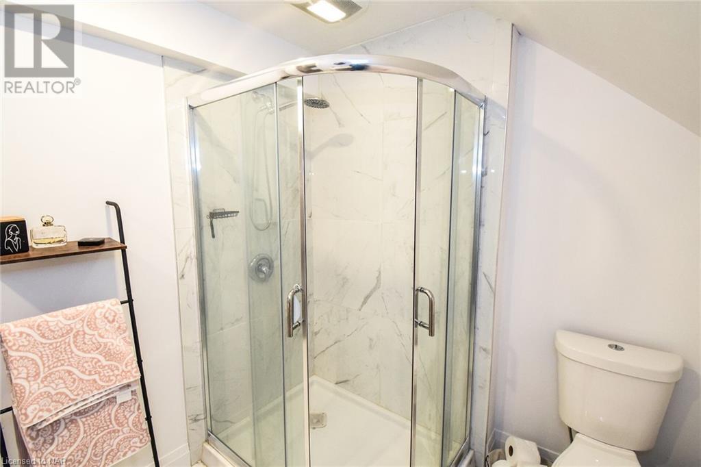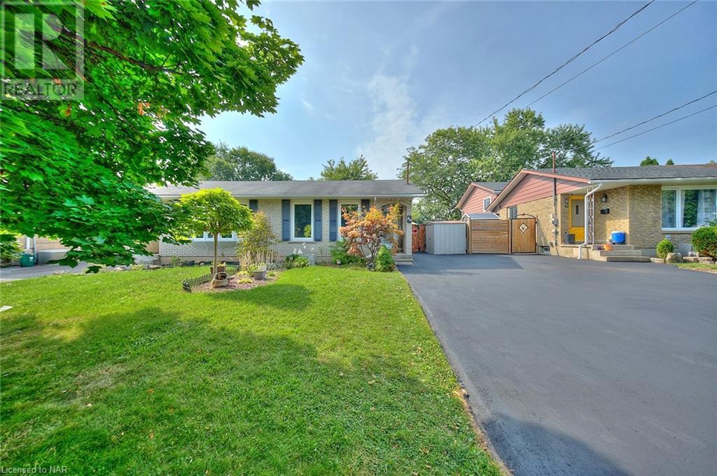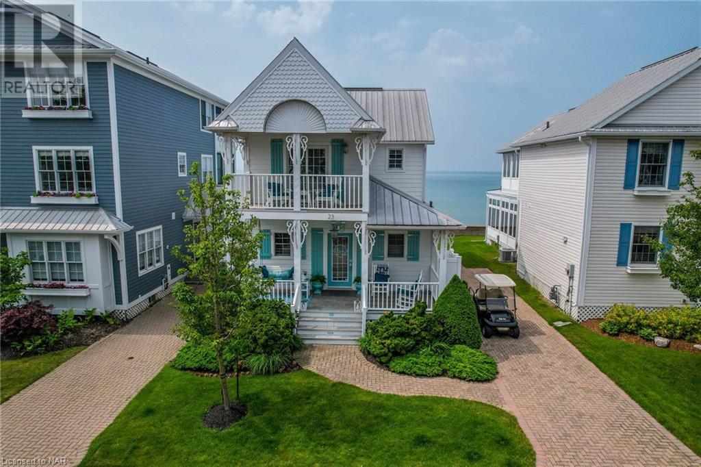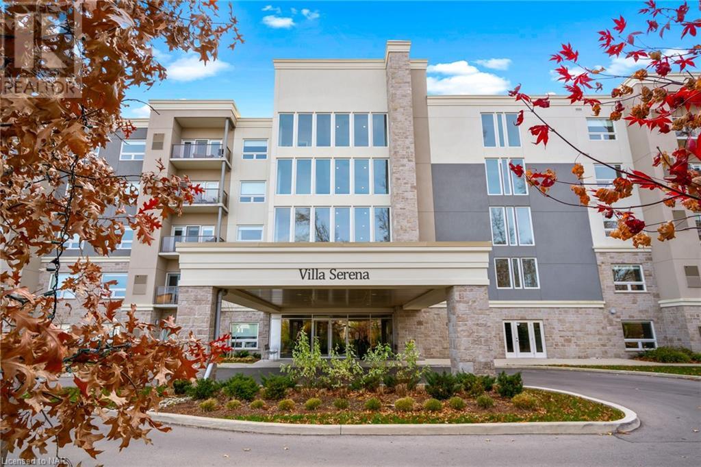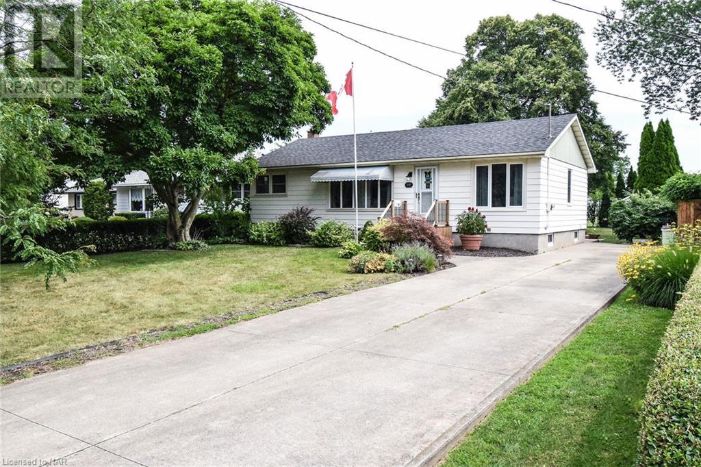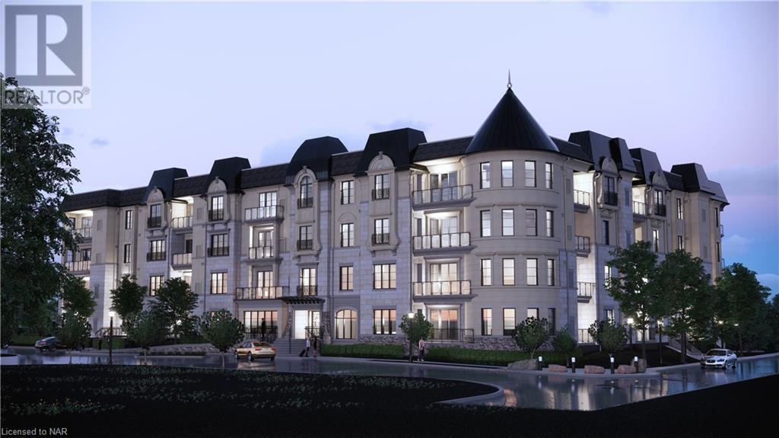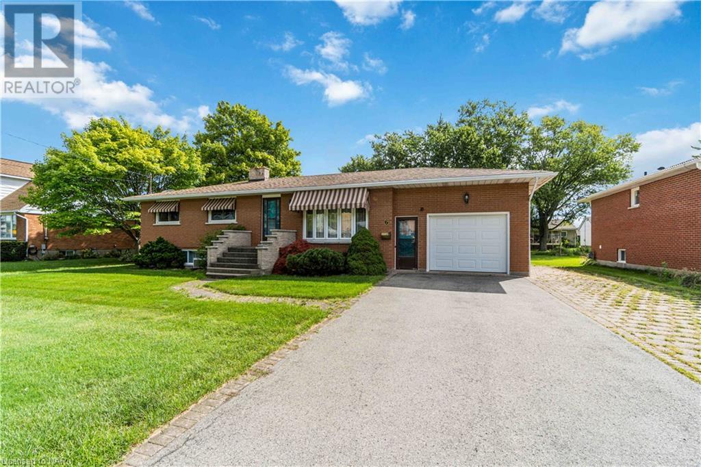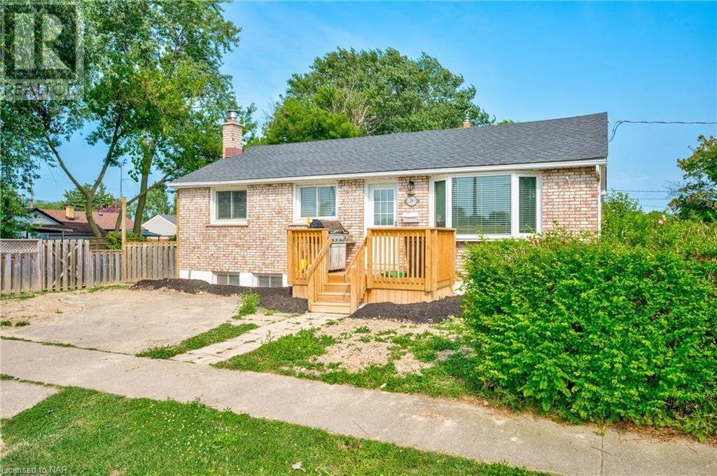48 MCCORMICK Street
Welland, Ontario L3C4L9
| Bathroom Total | 2 |
| Bedrooms Total | 3 |
| Year Built | 1942 |
| Cooling Type | Central air conditioning |
| Heating Type | Forced air |
| Heating Fuel | Natural gas |
| Stories Total | 1.5 |
| Loft | Second level | 8'8'' x 3'9'' |
| Bedroom | Second level | 11'6'' x 11'5'' |
| Primary Bedroom | Second level | 15'3'' x 11'6'' |
| 3pc Bathroom | Second level | 9'1'' x 7'2'' |
| Bedroom | Main level | 11'3'' x 9'4'' |
| 4pc Bathroom | Main level | 8'0'' x 6'5'' |
| Living room | Main level | 14'10'' x 13'4'' |
| Dining room | Main level | 13'4'' x 9'3'' |
| Kitchen | Main level | 11'9'' x 10'9'' |
YOU MIGHT ALSO LIKE THESE LISTINGS
Previous
Next
