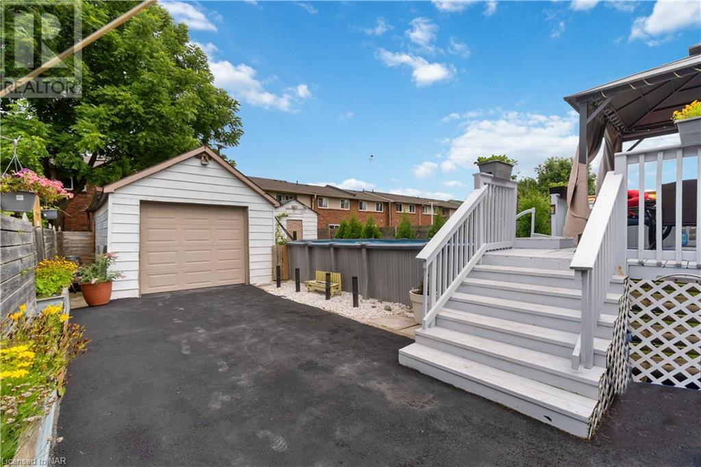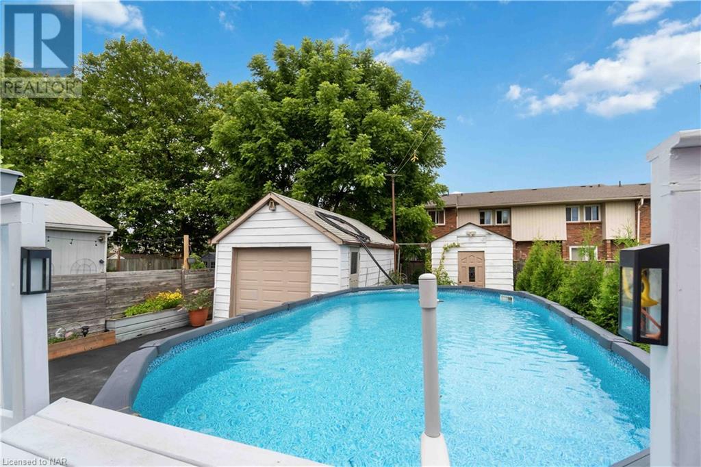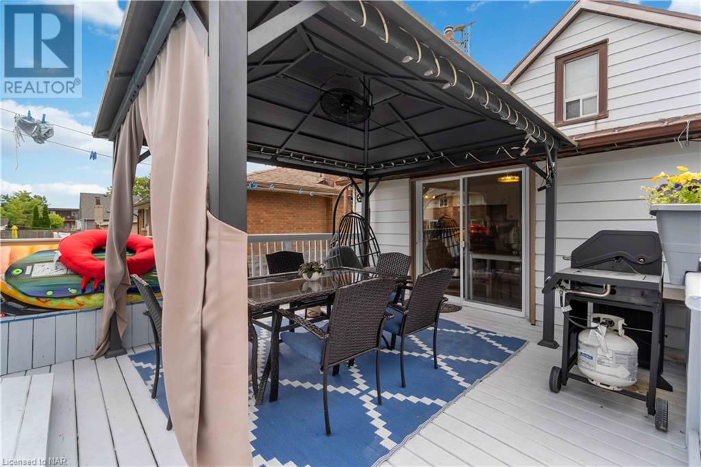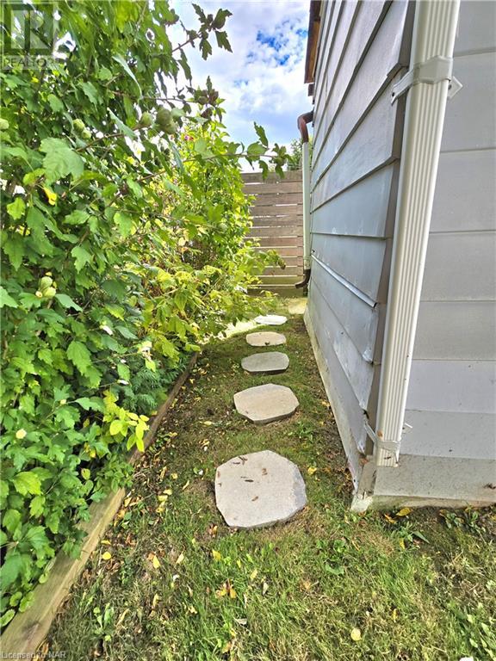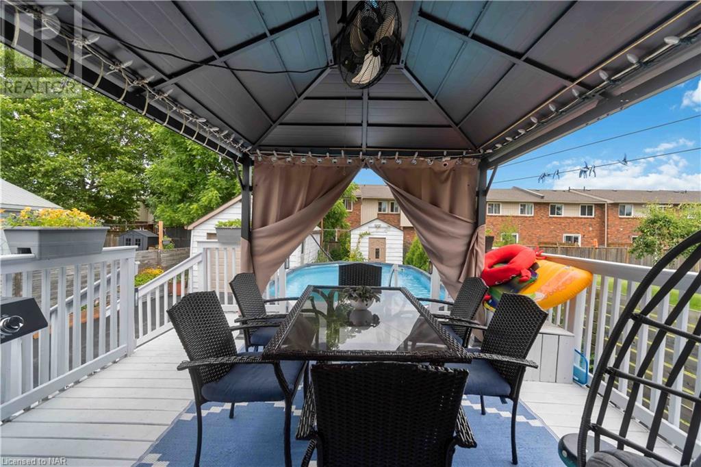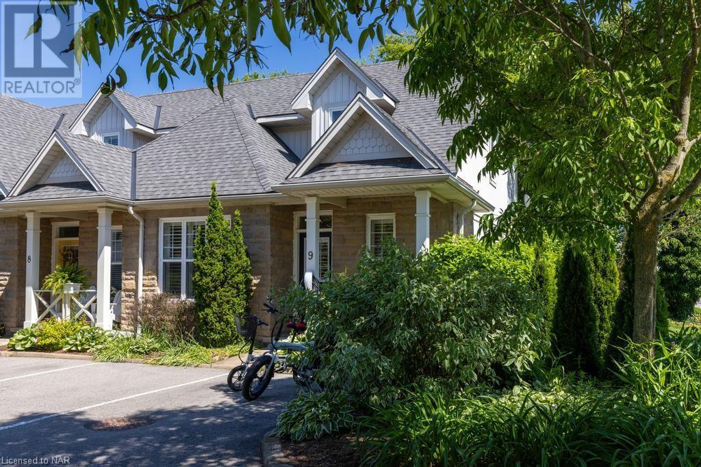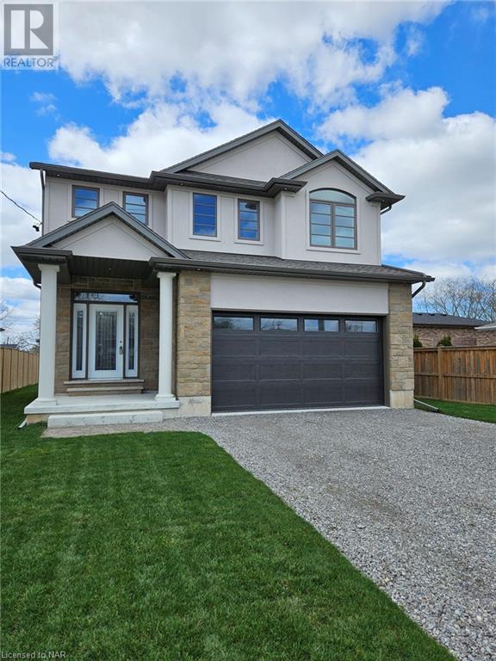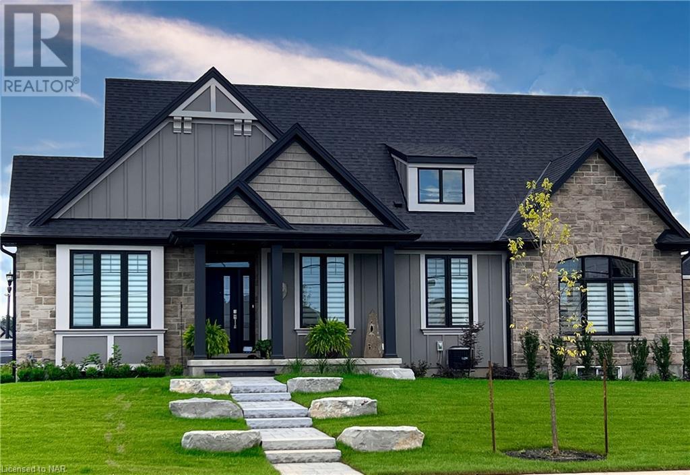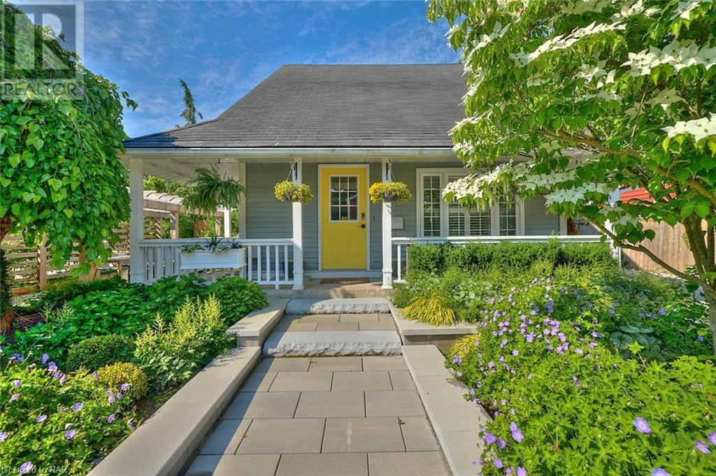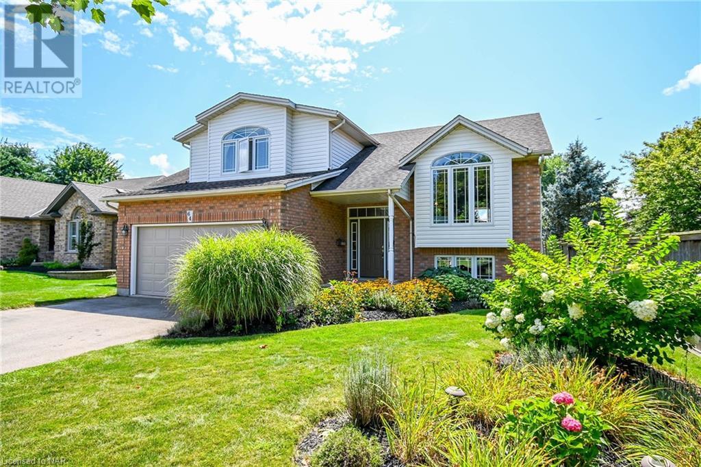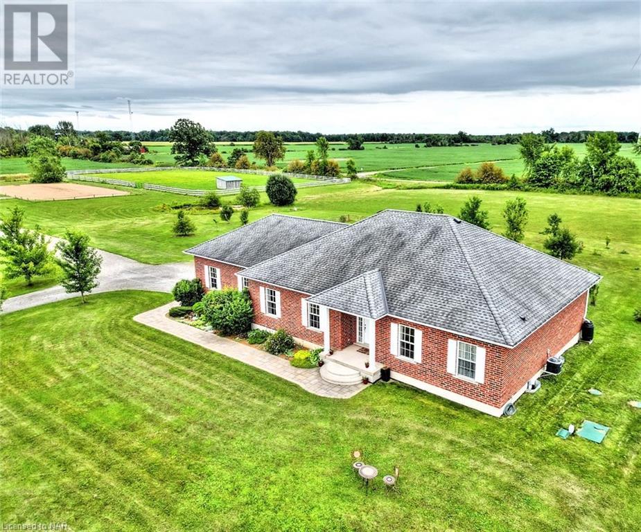434 SCHOLFIELD Avenue N
Welland, Ontario L3B1N2
| Bathroom Total | 2 |
| Bedrooms Total | 4 |
| Cooling Type | Central air conditioning |
| Heating Fuel | Natural gas |
| Stories Total | 1.5 |
| Bedroom | Second level | 23'8'' x 11'4'' |
| Laundry room | Lower level | Measurements not available |
| 4pc Bathroom | Lower level | Measurements not available |
| Bedroom | Lower level | 10'0'' x 9'0'' |
| Kitchen | Lower level | 8'11'' x 15'2'' |
| Recreation room | Lower level | 14'0'' x 9'3'' |
| 4pc Bathroom | Main level | Measurements not available |
| Bedroom | Main level | 9'2'' x 8'6'' |
| Primary Bedroom | Main level | 12'6'' x 8'6'' |
| Kitchen/Dining room | Main level | 10'0'' x 16'0'' |
| Living room | Main level | 30'4'' x 10'6'' |
YOU MIGHT ALSO LIKE THESE LISTINGS
Previous
Next

