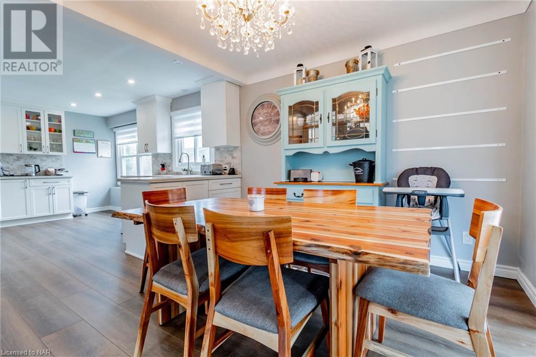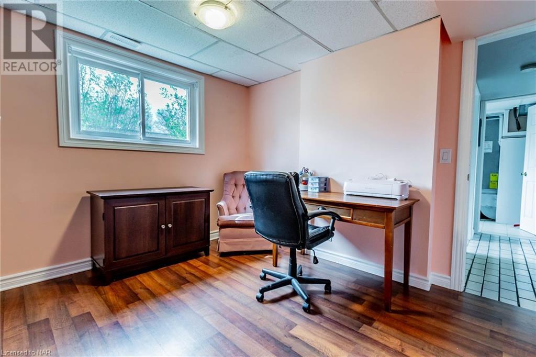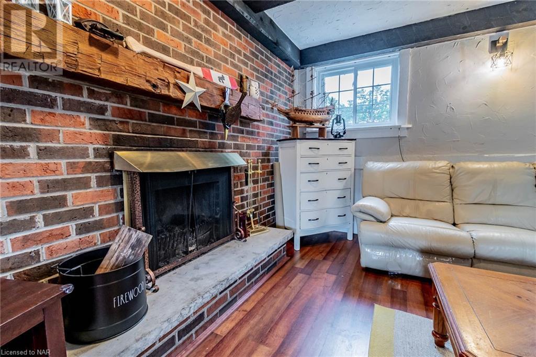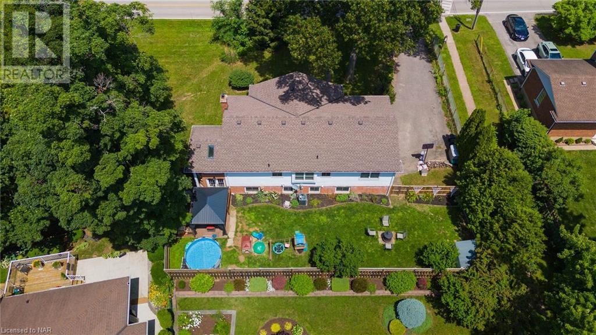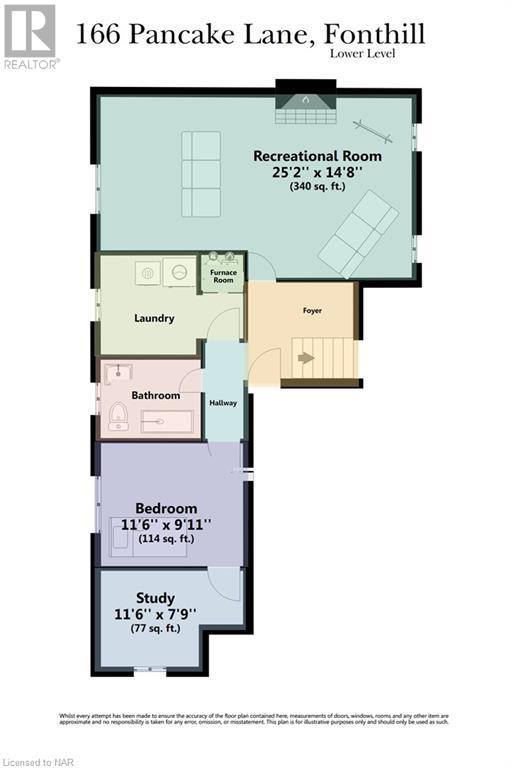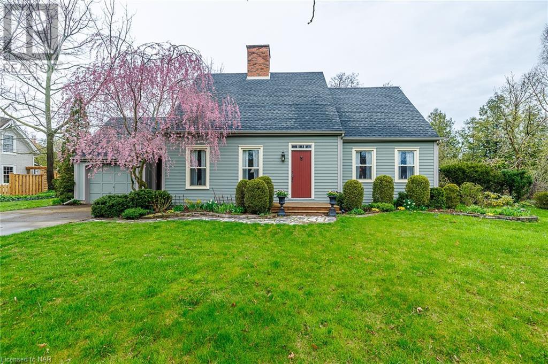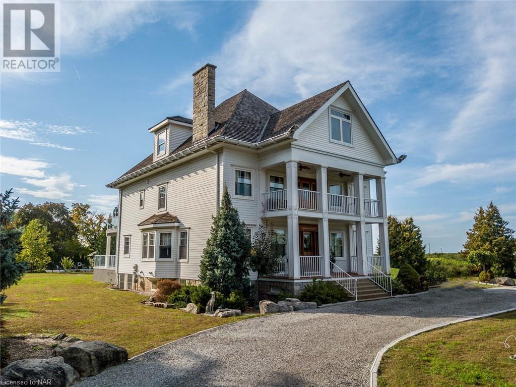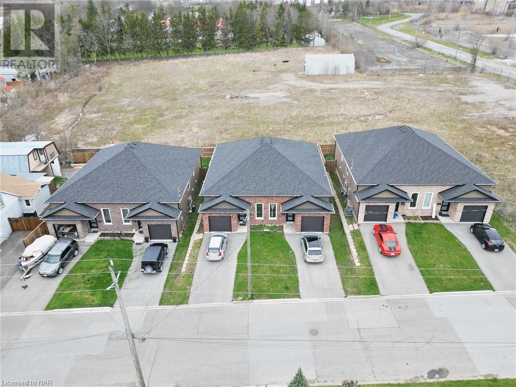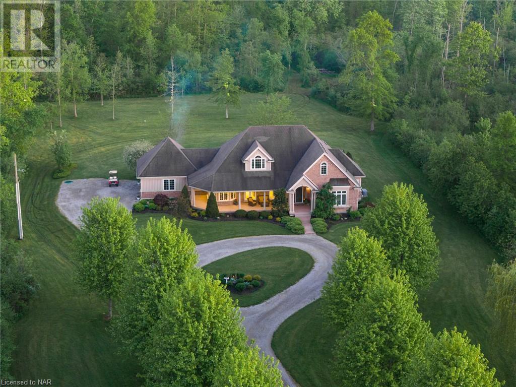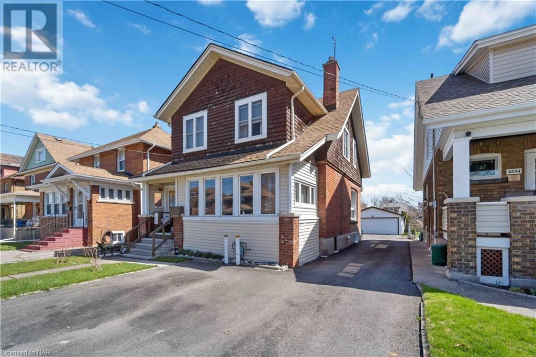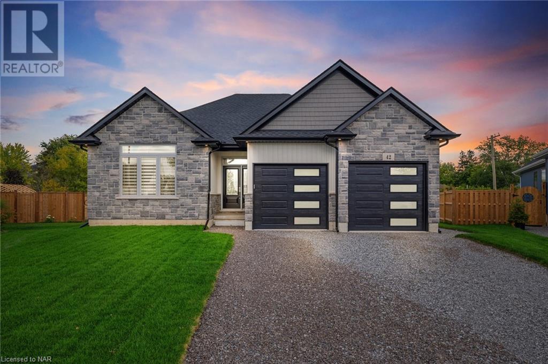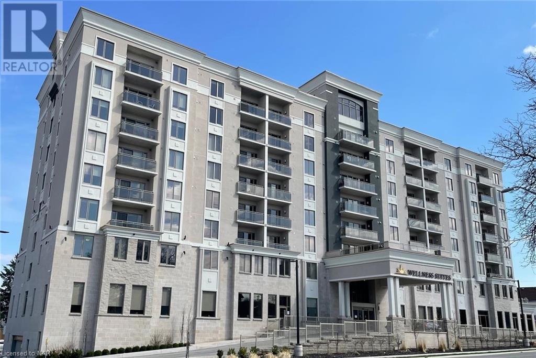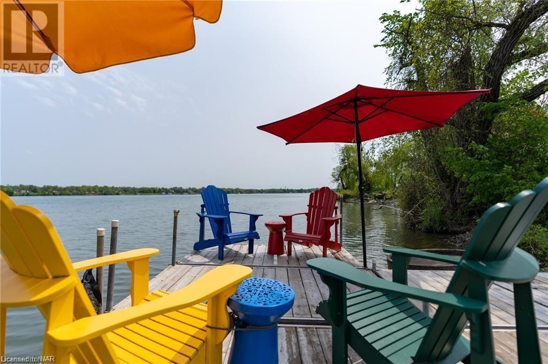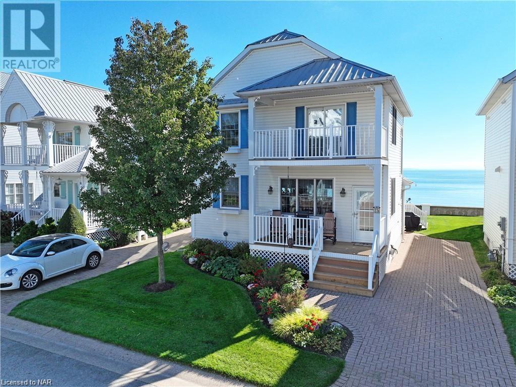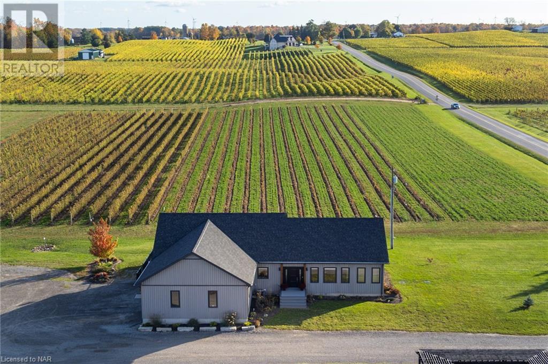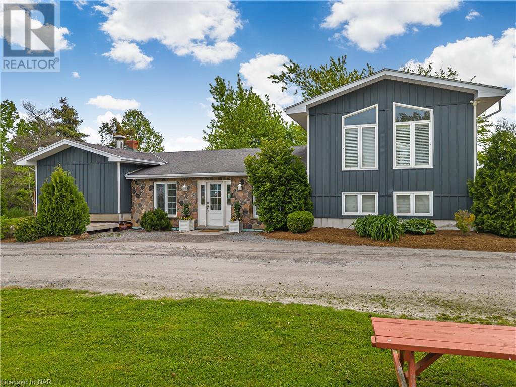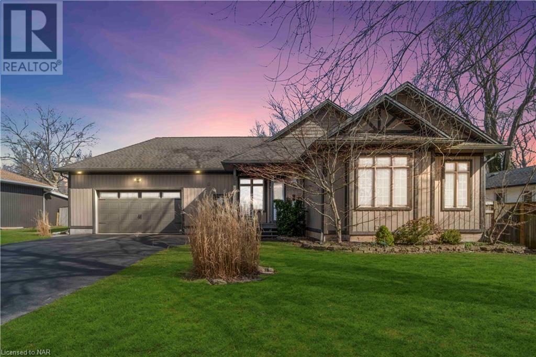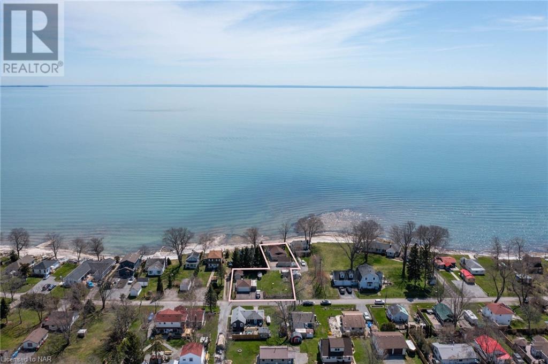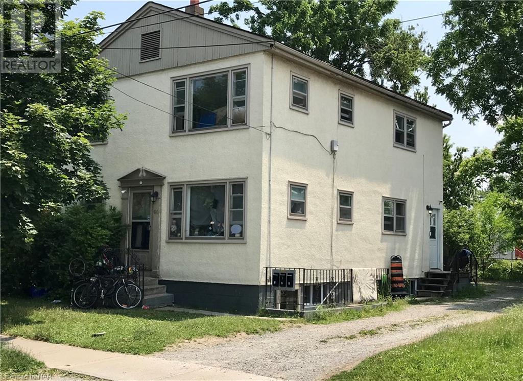166 PANCAKE LANE
Fonthill, Ontario L0S1E2
| Bathroom Total | 2 |
| Bedrooms Total | 4 |
| Year Built | 1974 |
| Cooling Type | Central air conditioning |
| Heating Type | Forced air |
| Heating Fuel | Natural gas |
| Stories Total | 1 |
| Office | Basement | 11'6'' x 9'7'' |
| Bedroom | Basement | 11'6'' x 9'5'' |
| 3pc Bathroom | Basement | Measurements not available |
| Laundry room | Basement | 7'11'' x 7'11'' |
| Recreation room | Basement | 25'0'' x 14'5'' |
| Bedroom | Main level | 10'8'' x 10'4'' |
| Bedroom | Main level | 11'5'' x 9'10'' |
| Primary Bedroom | Main level | 13'6'' x 11'11'' |
| 5pc Bathroom | Main level | Measurements not available |
| Bonus Room | Main level | 9'0'' x 8'0'' |
| Dining room | Main level | 11'11'' x 10'5'' |
| Kitchen | Main level | 15'0'' x 11'10'' |
| Living room | Main level | 15'3'' x 13'10'' |
YOU MIGHT ALSO LIKE THESE LISTINGS
Previous
Next






















