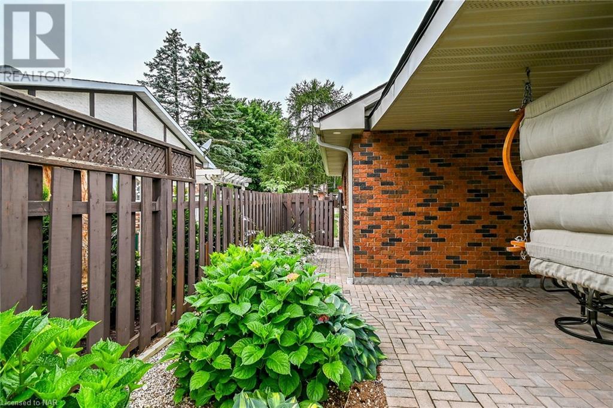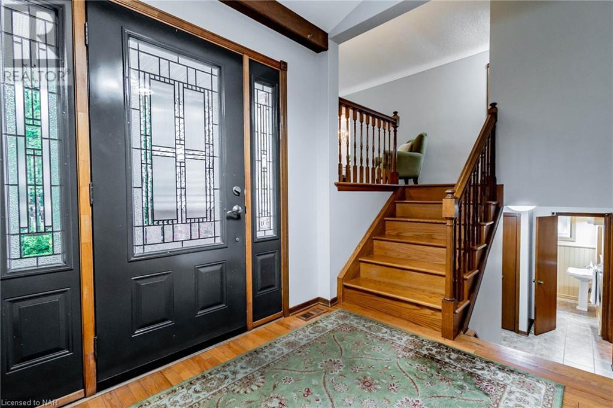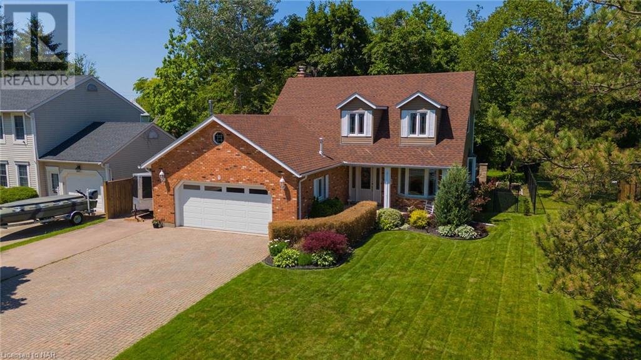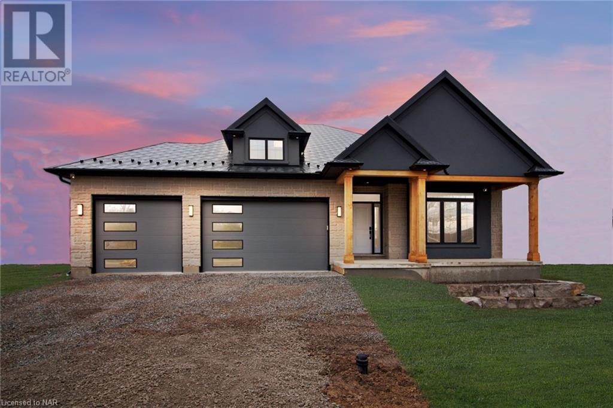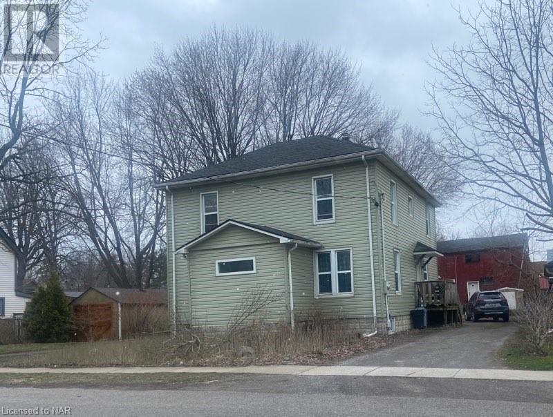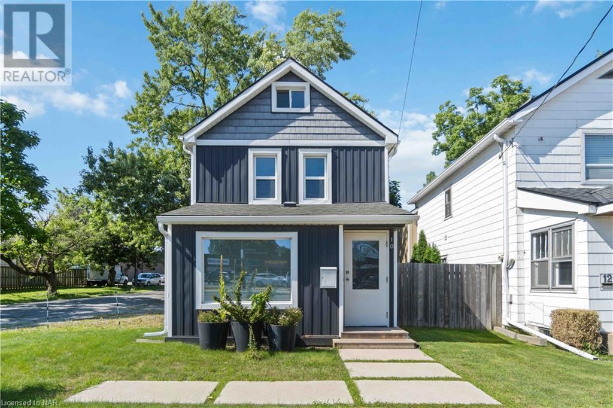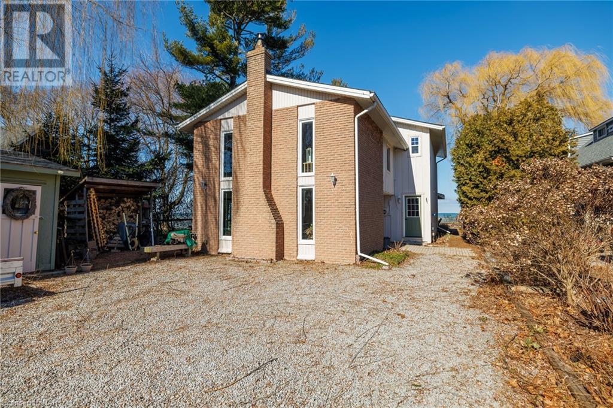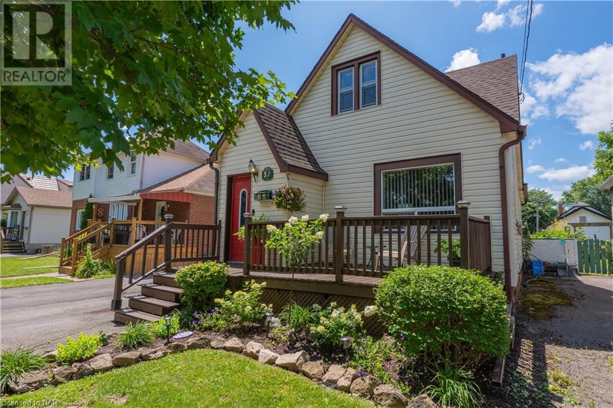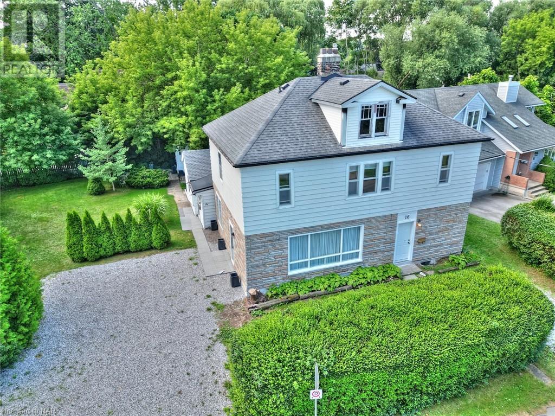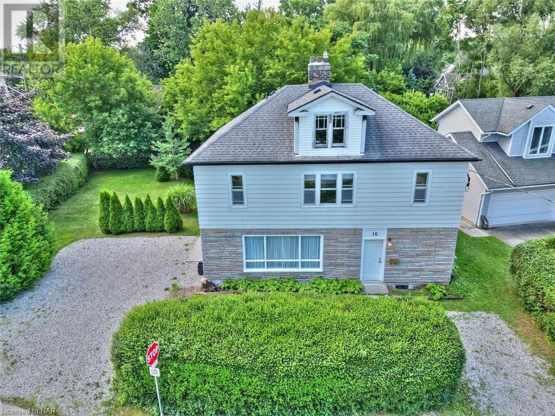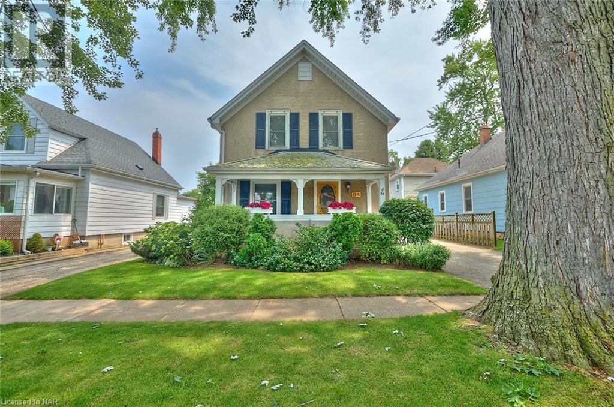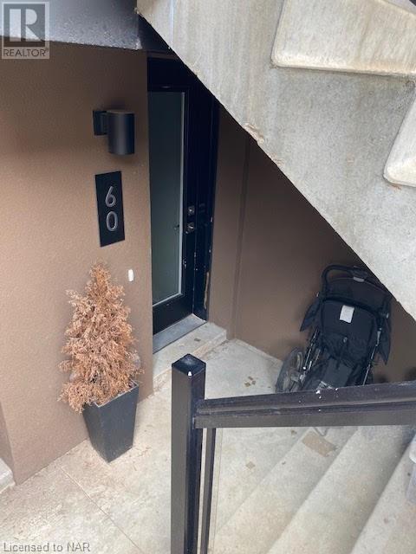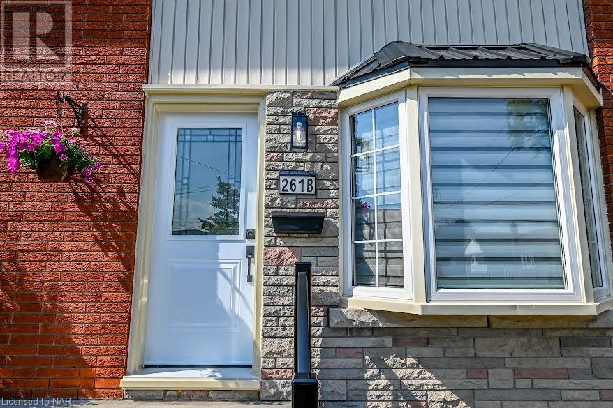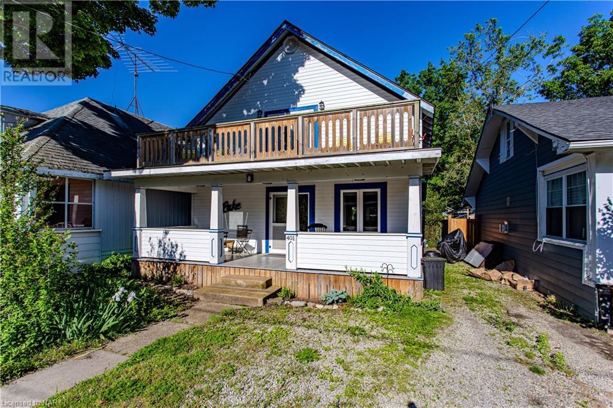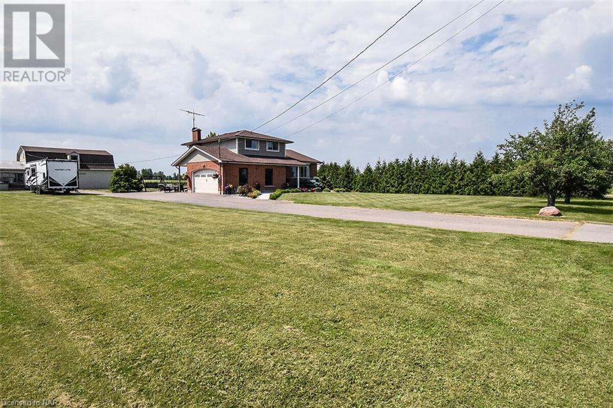4 D'EVERARDO Drive
Fonthill, Ontario L0S1E2
$825,000
ID# 40617827
| Bathroom Total | 2 |
| Bedrooms Total | 4 |
| Year Built | 1977 |
| Cooling Type | Central air conditioning |
| Heating Type | Forced air |
| Heating Fuel | Natural gas |
| Stories Total | 1 |
| Utility room | Basement | 6'9'' x 6'5'' |
| Storage | Lower level | 10'1'' x 9'11'' |
| 3pc Bathroom | Lower level | Measurements not available |
| Bedroom | Lower level | 12'4'' x 10'10'' |
| Laundry room | Lower level | 22'8'' x 9'11'' |
| Recreation room | Lower level | 21'6'' x 15'11'' |
| 3pc Bathroom | Main level | Measurements not available |
| Bedroom | Main level | 10'6'' x 8'0'' |
| Bedroom | Main level | 11'5'' x 9'11'' |
| Primary Bedroom | Main level | 13'4'' x 10'4'' |
| Kitchen | Main level | 15'11'' x 10'4'' |
| Dining room | Main level | 10'4'' x 9'11'' |
| Living room | Main level | 20'8'' x 11'6'' |
YOU MIGHT ALSO LIKE THESE LISTINGS
Previous
Next







