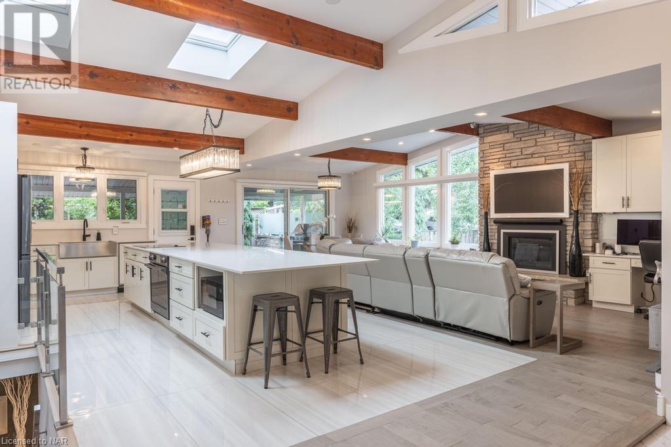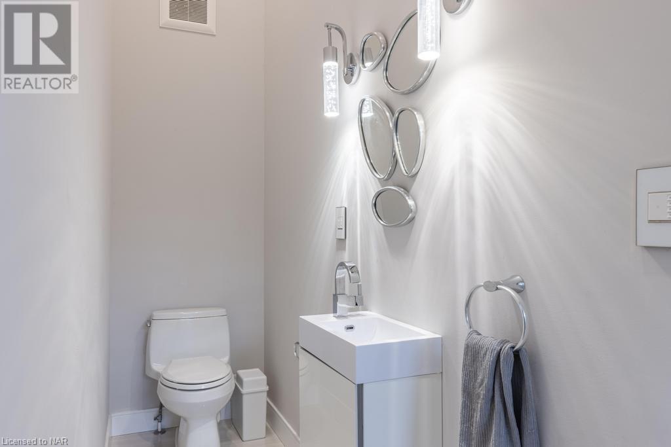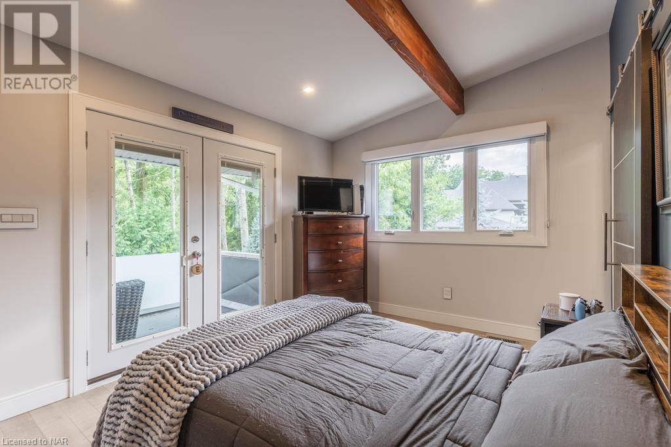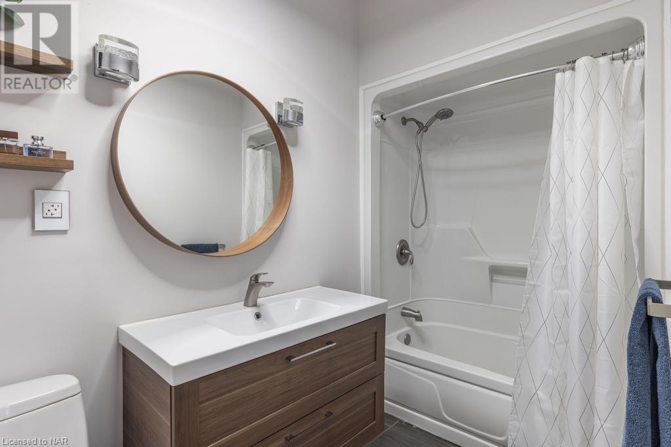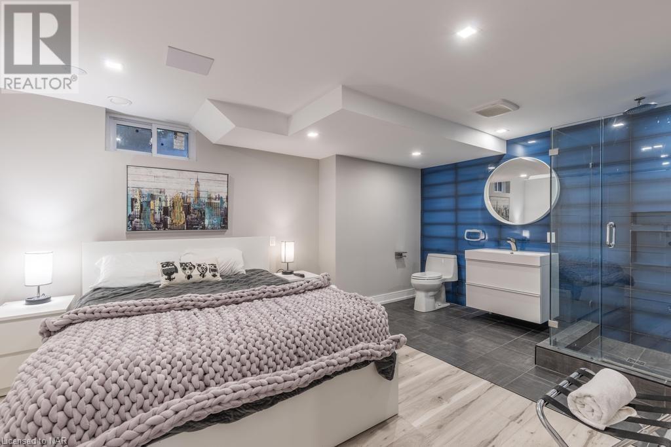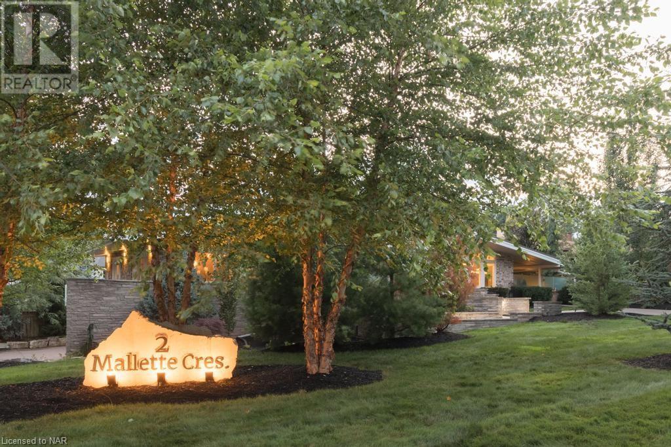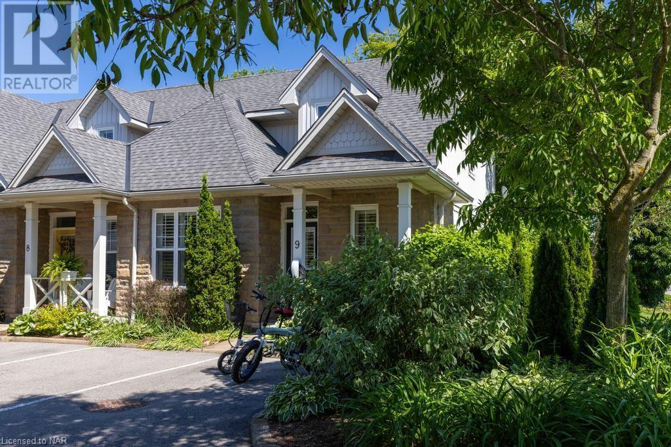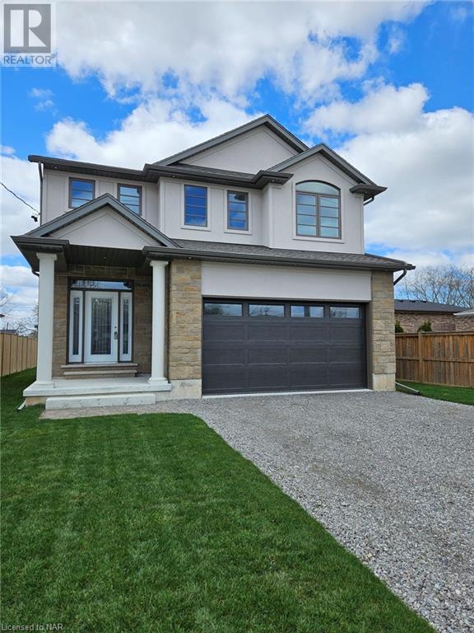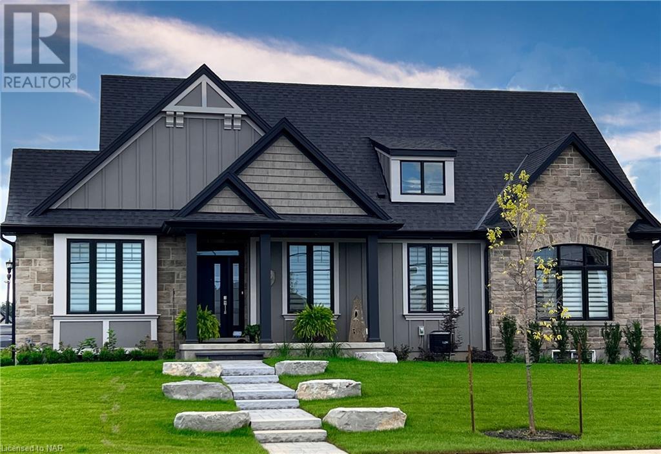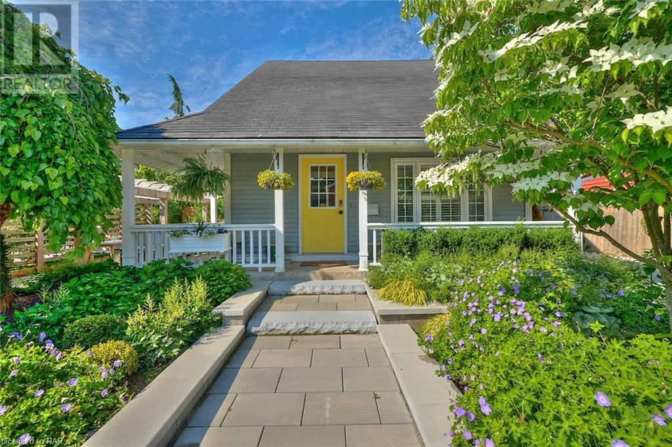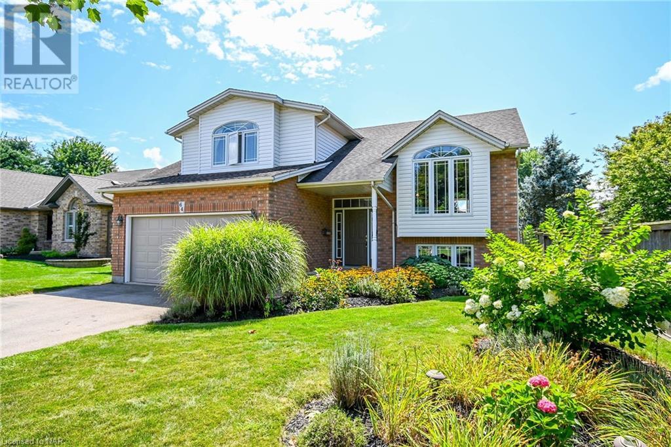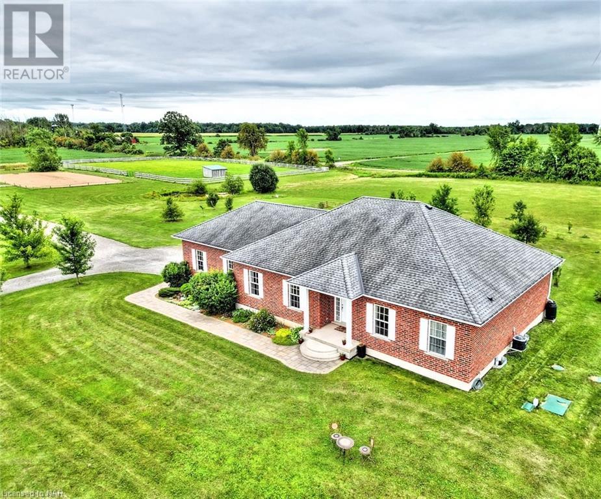2 MALLETTE Crescent
Niagara-on-the-Lake, Ontario L0S1J0
| Bathroom Total | 5 |
| Bedrooms Total | 3 |
| Half Bathrooms Total | 1 |
| Cooling Type | Central air conditioning |
| Heating Type | Forced air |
| Heating Fuel | Natural gas |
| Stories Total | 1 |
| 3pc Bathroom | Lower level | Measurements not available |
| Cold room | Lower level | 18'5'' x 6'10'' |
| Storage | Lower level | 10'11'' x 5'3'' |
| Utility room | Lower level | 12'1'' x 7'10'' |
| Mud room | Lower level | 11'6'' x 10'2'' |
| 3pc Bathroom | Lower level | 8'9'' x 4'1'' |
| Laundry room | Lower level | 8'11'' x 8'0'' |
| Bedroom | Lower level | 15'8'' x 11'7'' |
| Office | Lower level | 20'0'' x 9'9'' |
| Family room | Lower level | 20'10'' x 16'5'' |
| Foyer | Main level | 11'2'' x 9'9'' |
| 2pc Bathroom | Main level | 9'7'' x 3'0'' |
| Laundry room | Main level | 9'7'' x 6'8'' |
| 4pc Bathroom | Main level | 7'1'' x 4'11'' |
| Bedroom | Main level | 13'3'' x 13'2'' |
| Full bathroom | Main level | 14'1'' x 9'7'' |
| Primary Bedroom | Main level | 14'6'' x 13'3'' |
| Dinette | Main level | 12'4'' x 9'5'' |
| Kitchen | Main level | 22'4'' x 14'3'' |
| Dining room | Main level | 20'9'' x 11'2'' |
| Living room | Main level | 17'10'' x 13'5'' |
YOU MIGHT ALSO LIKE THESE LISTINGS
Previous
Next











