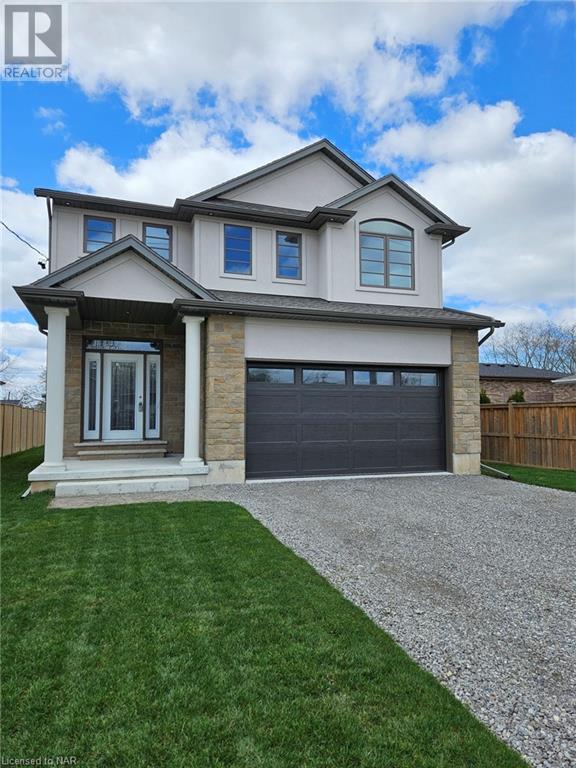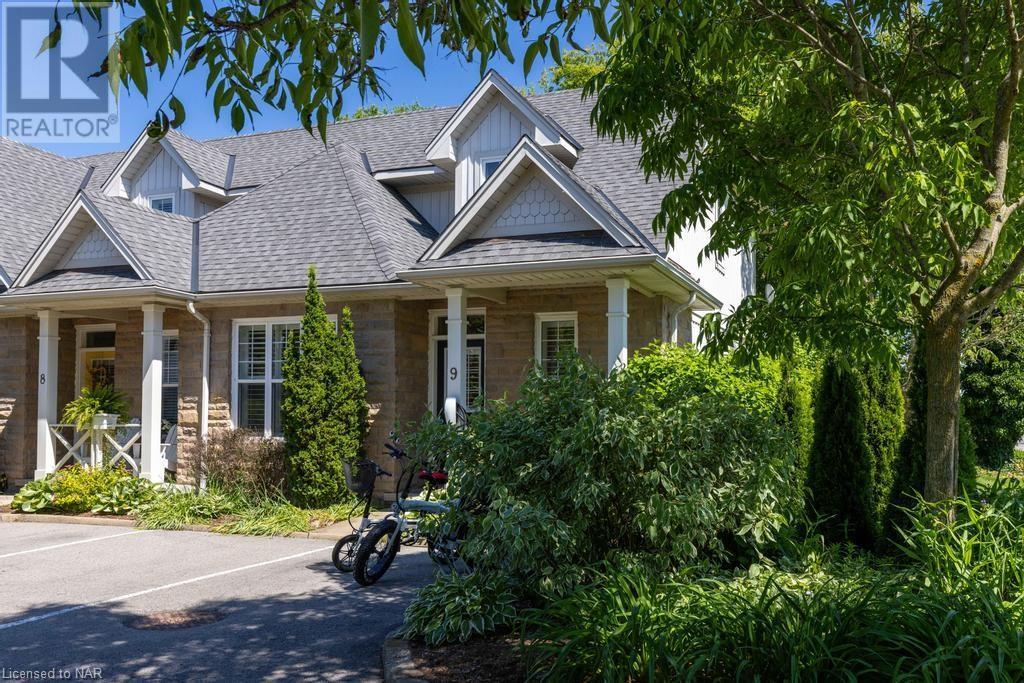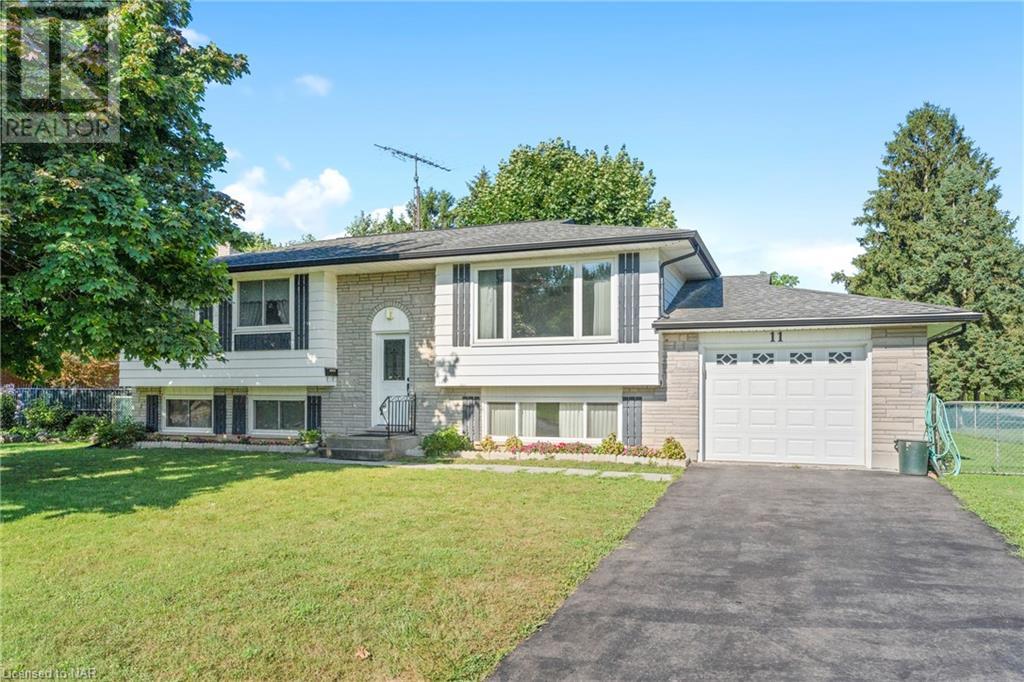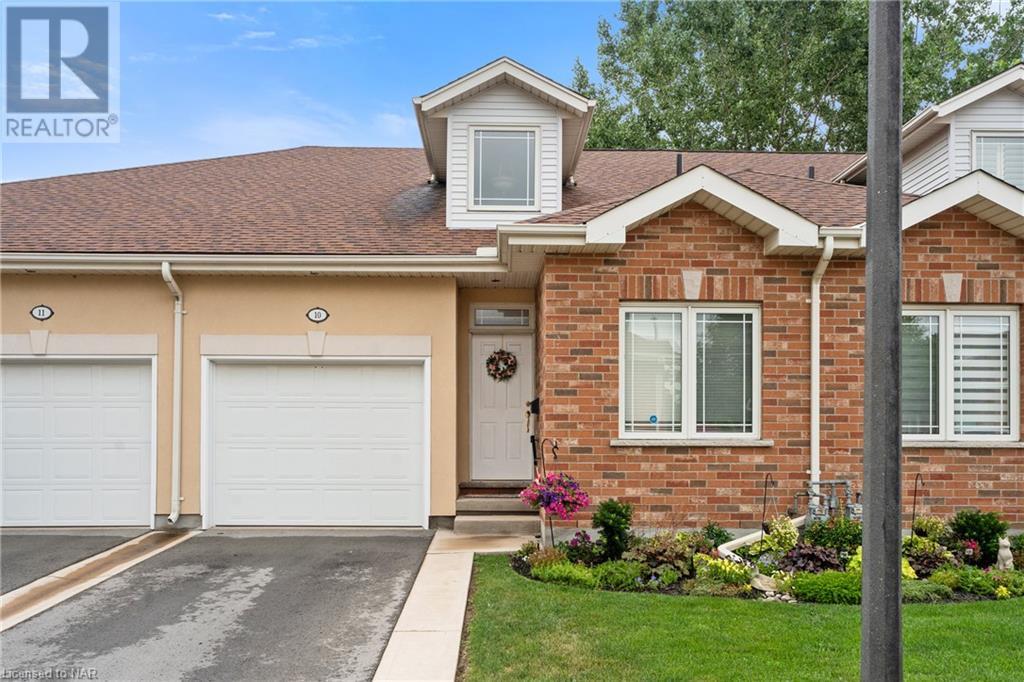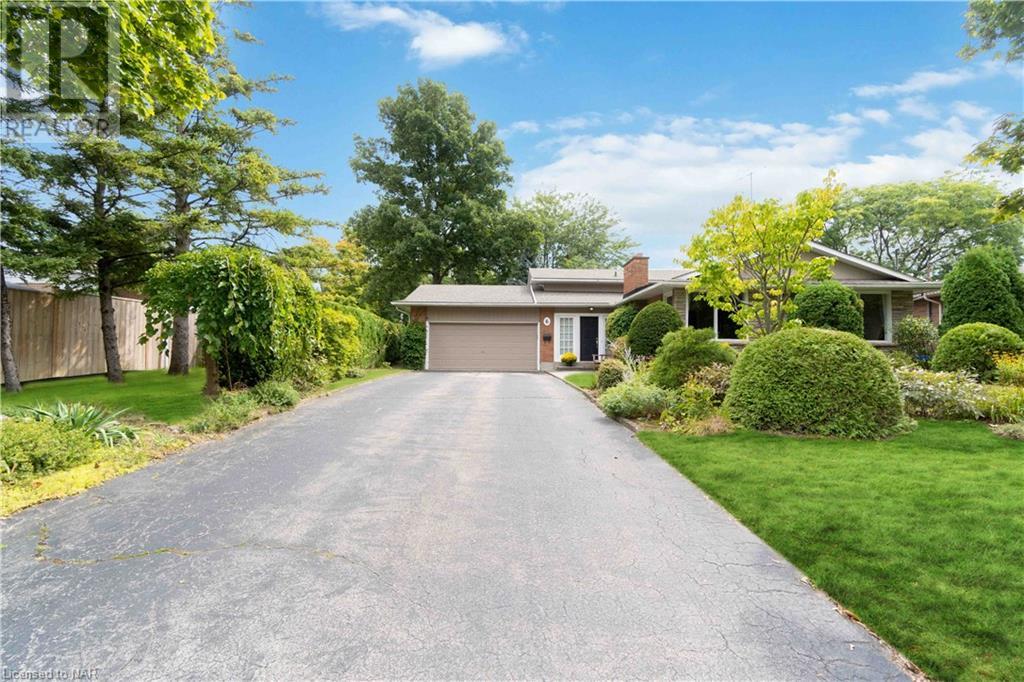186 HODGKINS AVENUE Avenue
Thorold, Ontario L2V0M6
$835,000
ID# 40604381
| Bathroom Total | 3 |
| Bedrooms Total | 3 |
| Half Bathrooms Total | 1 |
| Cooling Type | Central air conditioning |
| Heating Type | Forced air |
| Heating Fuel | Natural gas |
| Stories Total | 2 |
| Full bathroom | Second level | Measurements not available |
| 3pc Bathroom | Second level | Measurements not available |
| Bedroom | Second level | 12'0'' x 10'10'' |
| Bedroom | Second level | 12'8'' x 10'0'' |
| Primary Bedroom | Second level | 13'8'' x 13'8'' |
| Living room | Main level | 14'10'' x 13'4'' |
| Dining room | Main level | 13'6'' x 8'0'' |
| Kitchen | Main level | 13'6'' x 8'8'' |
| Mud room | Main level | 11'0'' x 6'0'' |
| Foyer | Main level | 13'4'' x 8'0'' |
| 2pc Bathroom | Main level | Measurements not available |
YOU MIGHT ALSO LIKE THESE LISTINGS
Previous
Next






