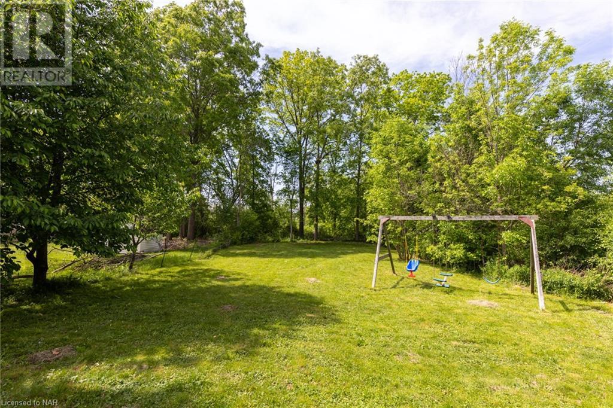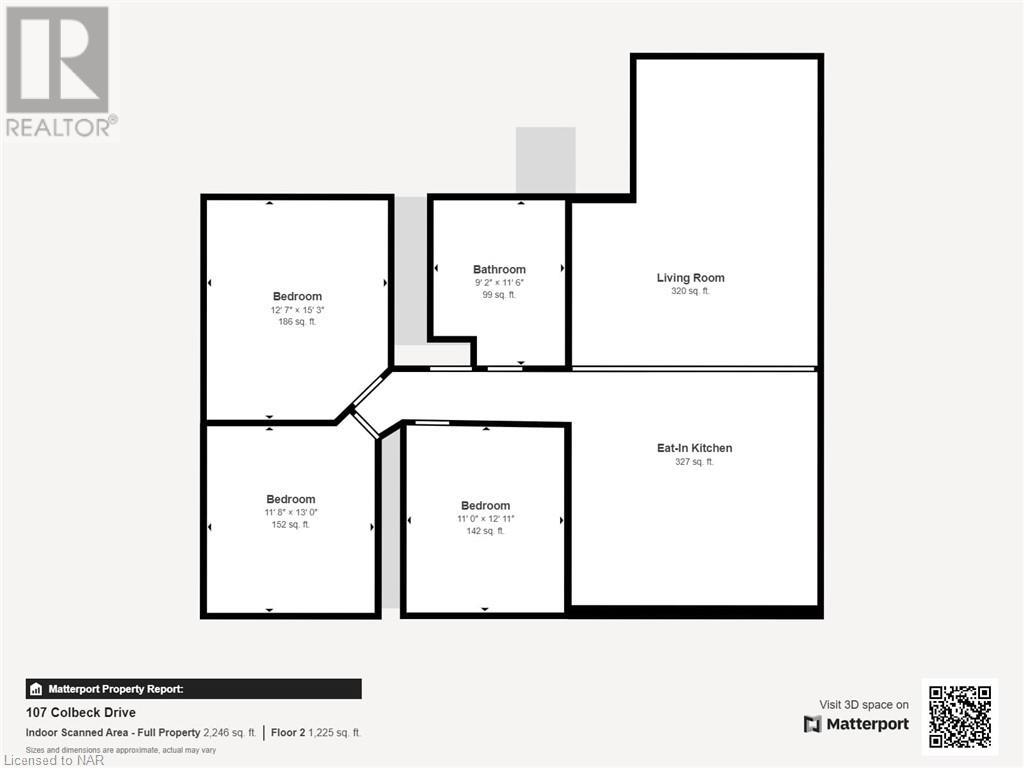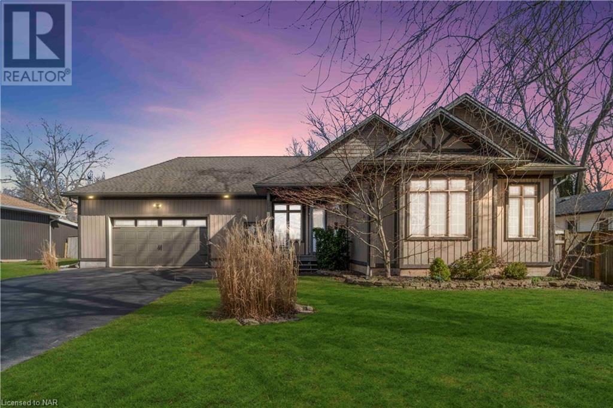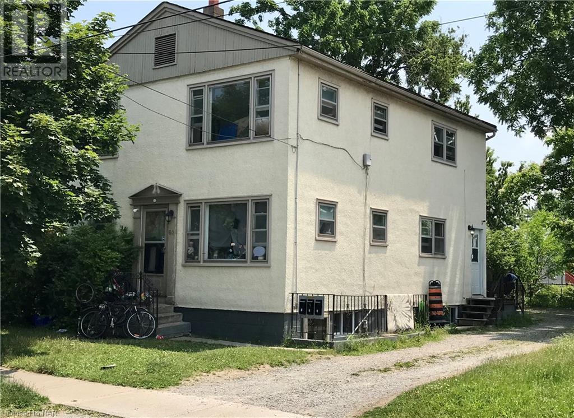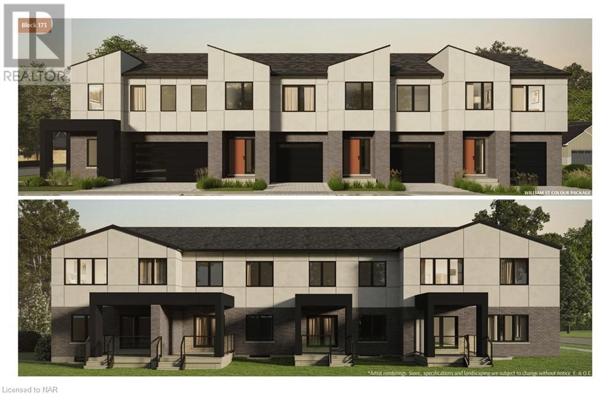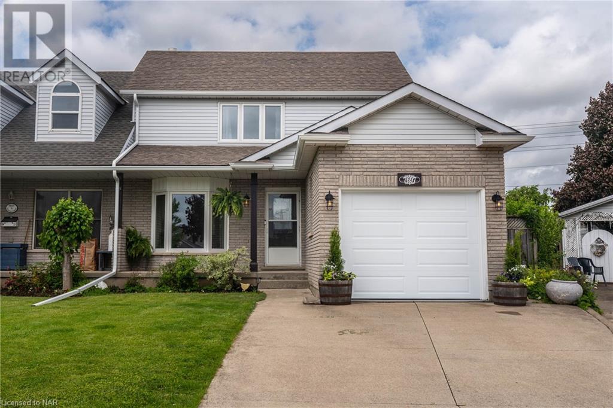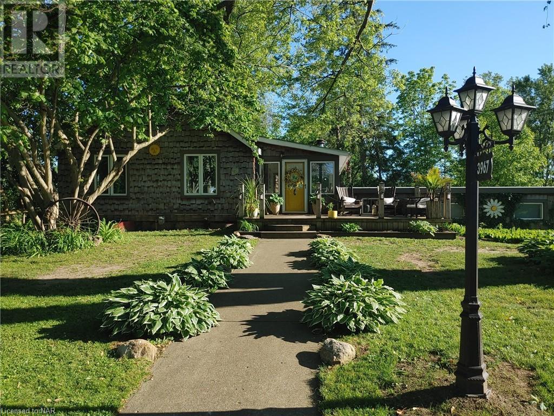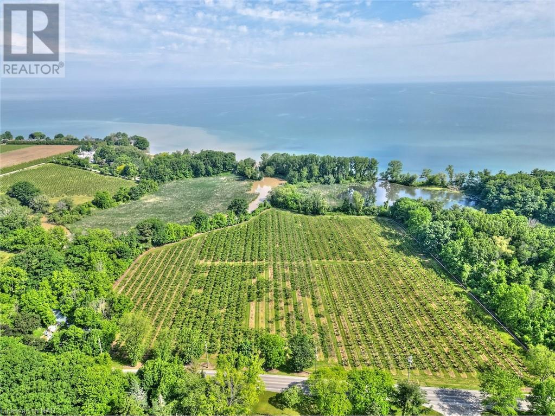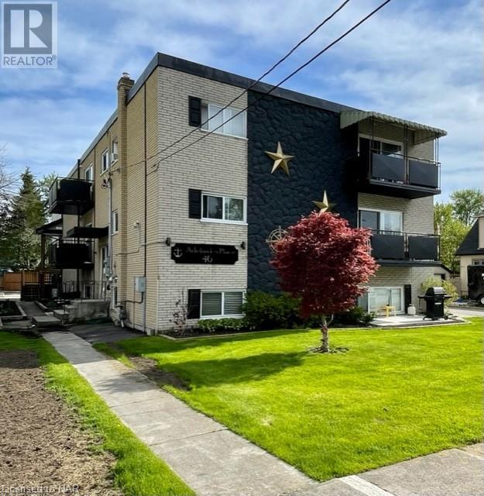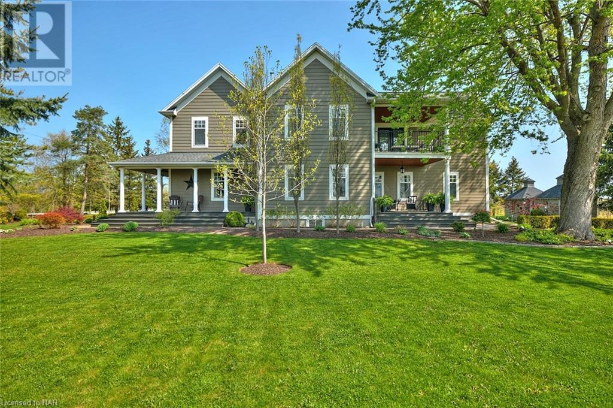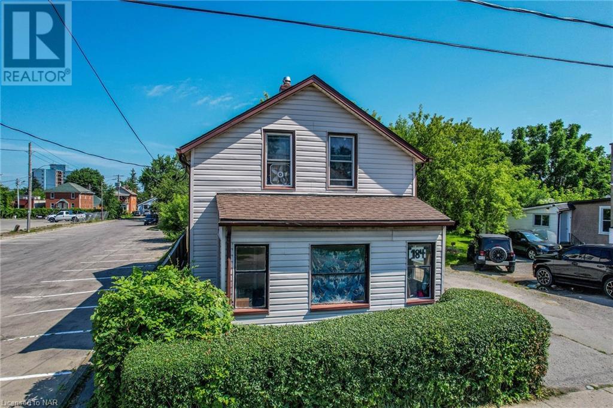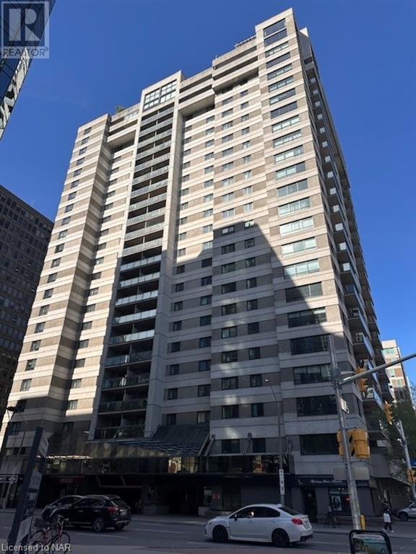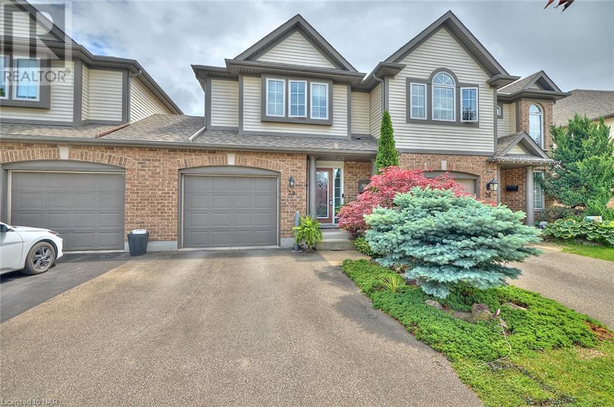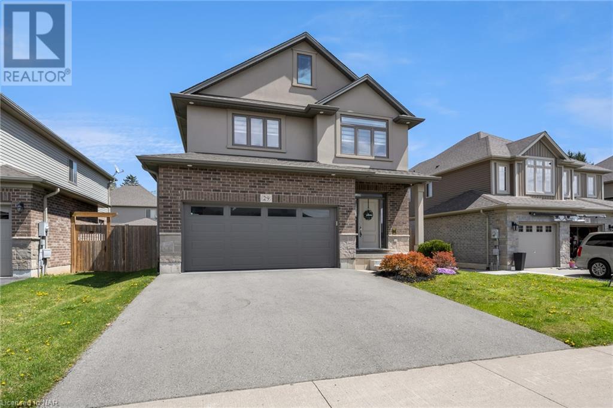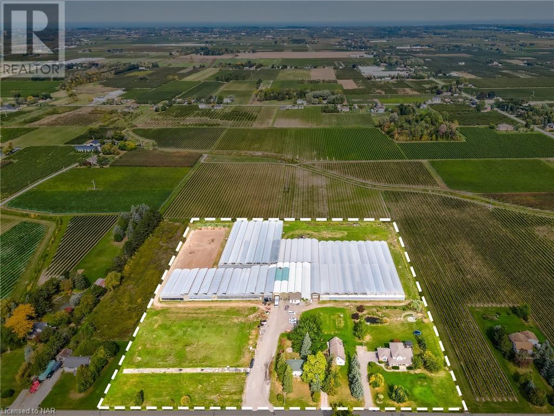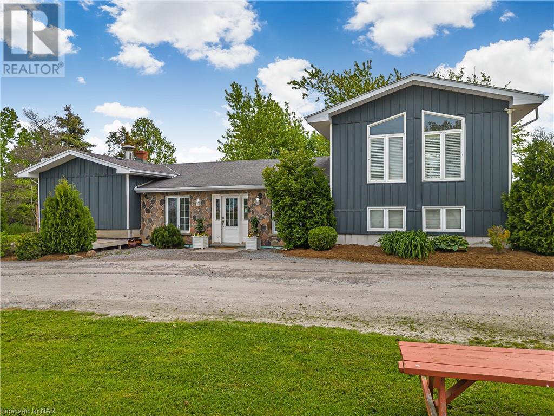107 COLBECK Drive
Welland, Ontario L3C7B2
| Bathroom Total | 2 |
| Bedrooms Total | 5 |
| Cooling Type | Central air conditioning |
| Heating Type | Forced air |
| Heating Fuel | Natural gas |
| Stories Total | 1 |
| Laundry room | Basement | 11'5'' x 8'3'' |
| 3pc Bathroom | Basement | 11'8'' x 7'11'' |
| Bedroom | Basement | 17'7'' x 9'10'' |
| Bedroom | Basement | 18'4'' x 11'9'' |
| Kitchen | Basement | 12'10'' x 8'11'' |
| Recreation room | Basement | 20'3'' x 12'11'' |
| 4pc Bathroom | Main level | 11'5'' x 9'1'' |
| Bedroom | Main level | 12'10'' x 9'0'' |
| Bedroom | Main level | 12'10'' x 12'3'' |
| Bedroom | Main level | 15'1'' x 13'0'' |
| Eat in kitchen | Main level | 16'11'' x 16'0'' |
| Living room | Main level | 19'11'' x 12'5'' |
| Foyer | Main level | 10'10'' x 5'8'' |
YOU MIGHT ALSO LIKE THESE LISTINGS
Previous
Next



























