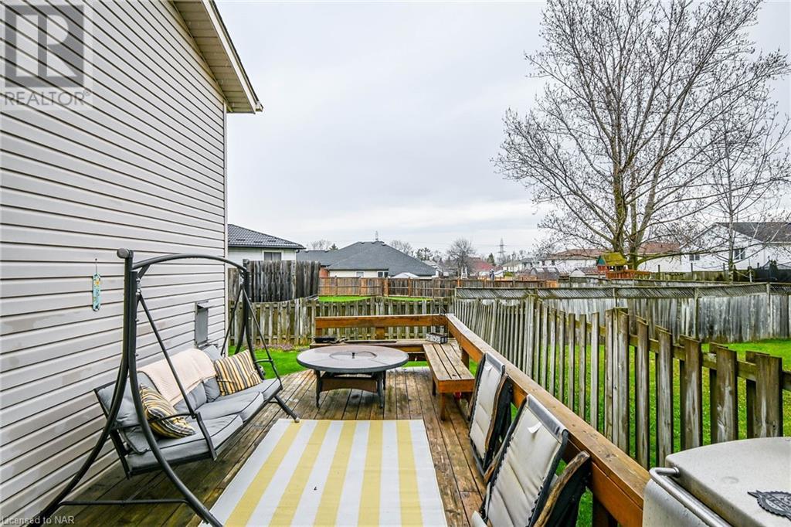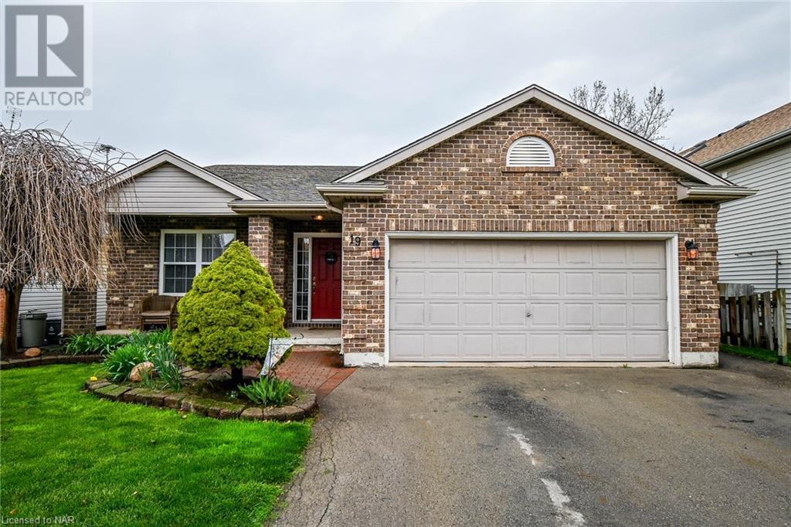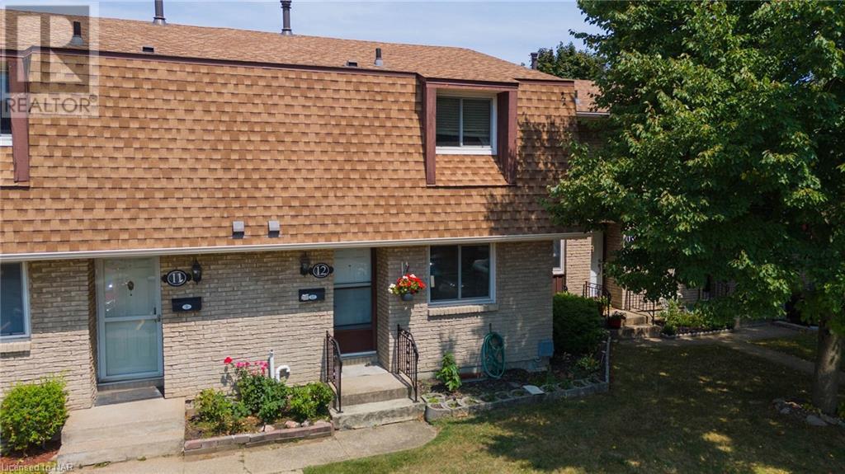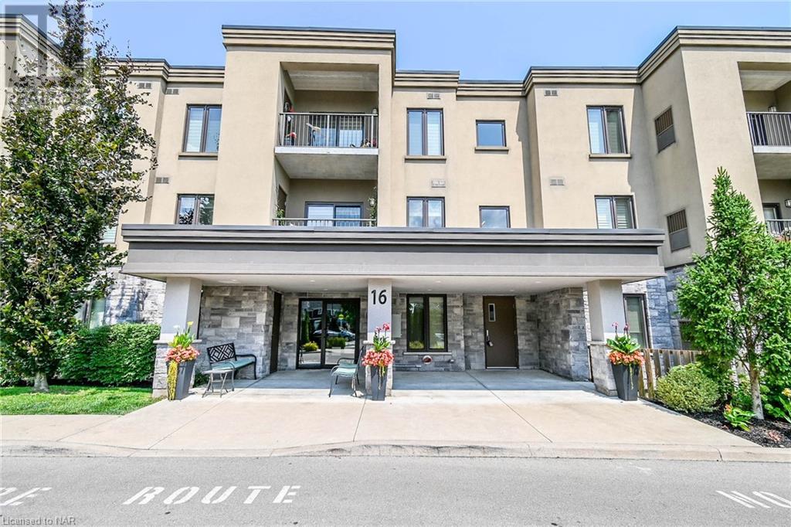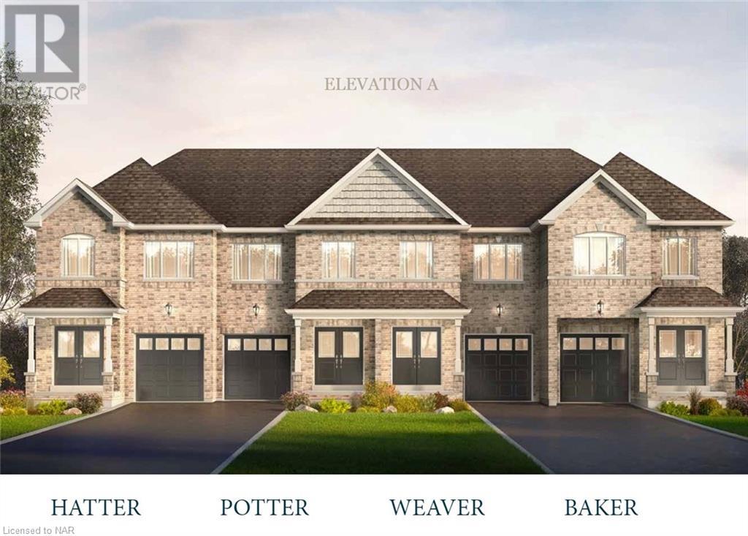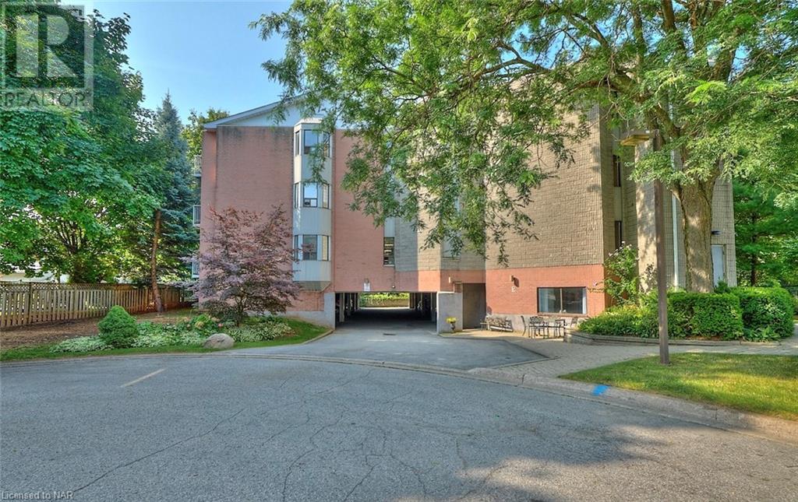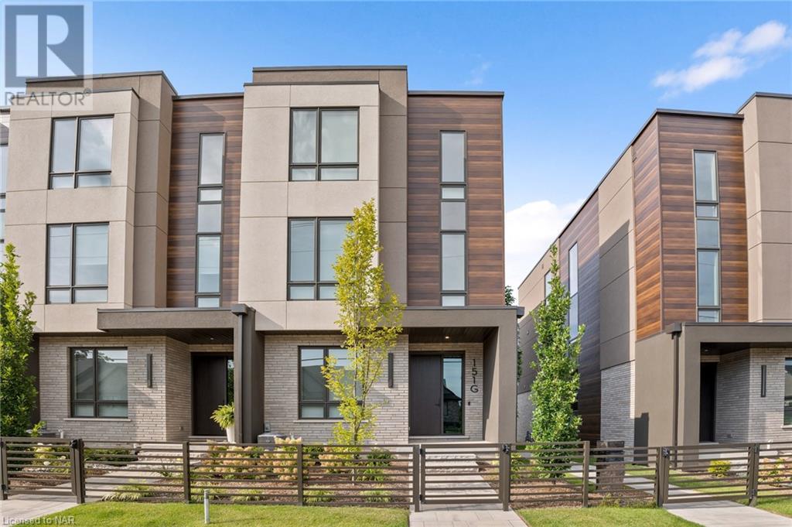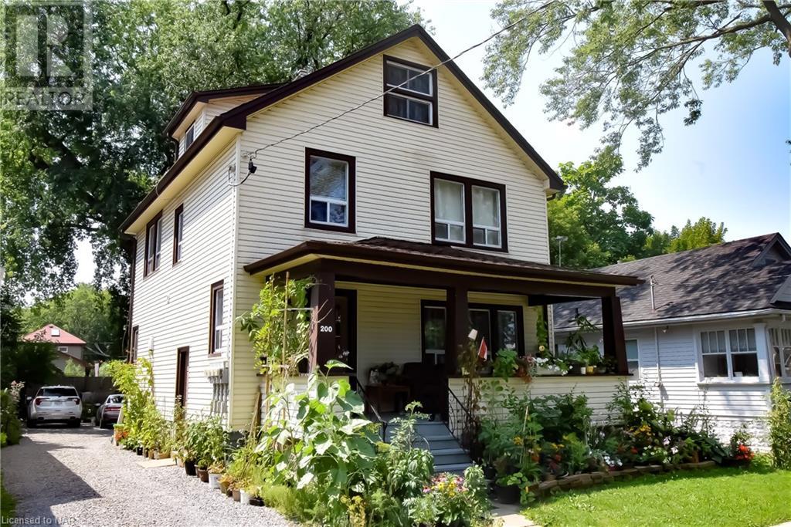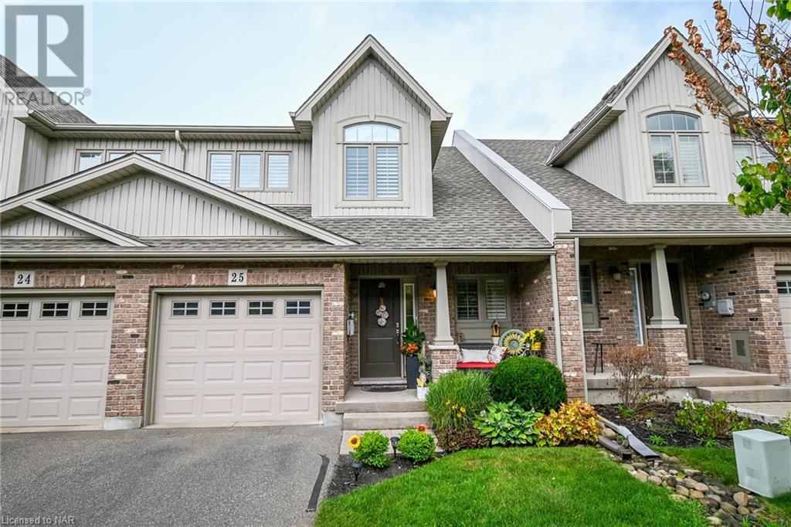19 WINDLE VILLAGE Crescent
Thorold, Ontario L2V4Z6
$674,900
ID# 40629530
| Bathroom Total | 2 |
| Bedrooms Total | 3 |
| Half Bathrooms Total | 1 |
| Year Built | 1996 |
| Cooling Type | Central air conditioning |
| Heating Type | Forced air |
| Heating Fuel | Natural gas |
| 4pc Bathroom | Second level | Measurements not available |
| Bedroom | Second level | 8'7'' x 9'6'' |
| Bedroom | Second level | 8'6'' x 10'0'' |
| Bedroom | Second level | 11'5'' x 15'7'' |
| Laundry room | Lower level | Measurements not available |
| Recreation room | Lower level | 19'8'' x 28'3'' |
| 2pc Bathroom | Lower level | Measurements not available |
| Living room | Main level | 11'6'' x 11'1'' |
| Dining room | Main level | 10'11'' x 11'1'' |
| Kitchen | Main level | 10'11'' x 19'4'' |
YOU MIGHT ALSO LIKE THESE LISTINGS
Previous
Next















