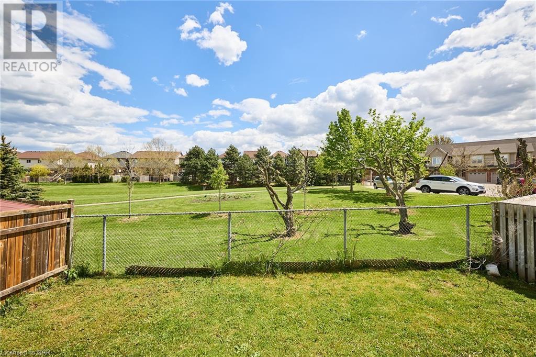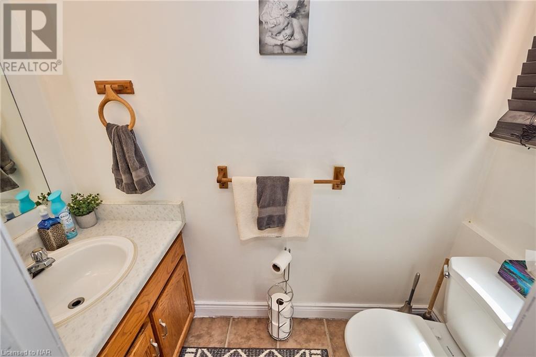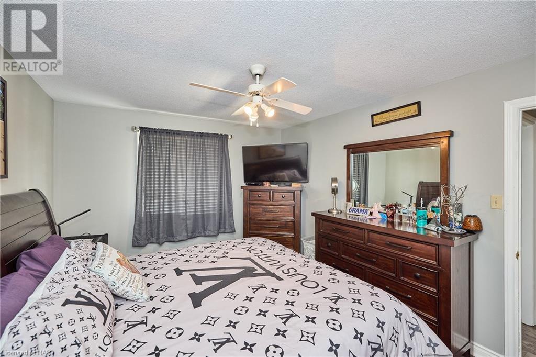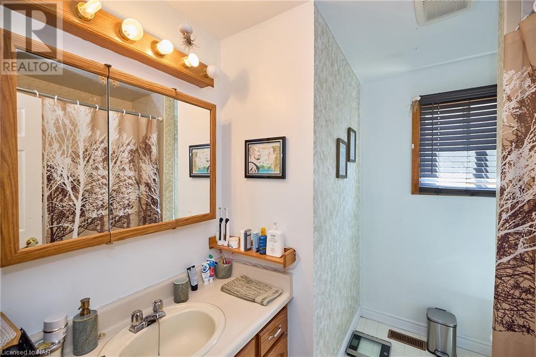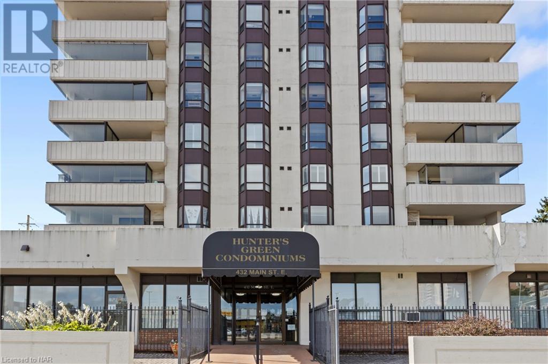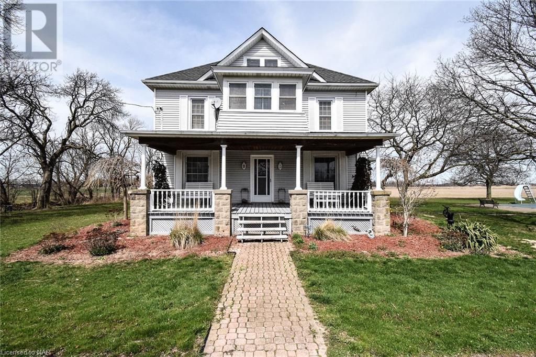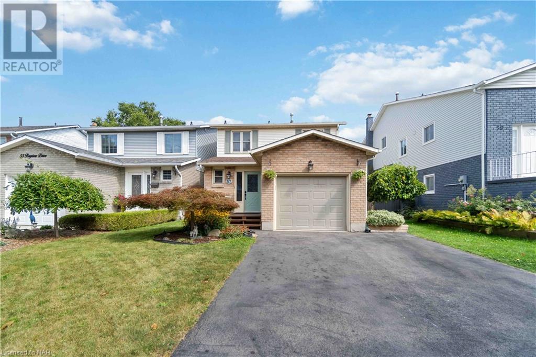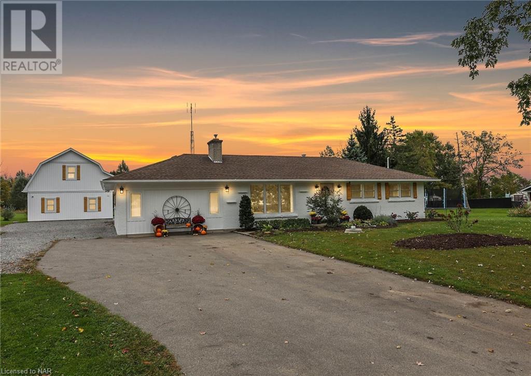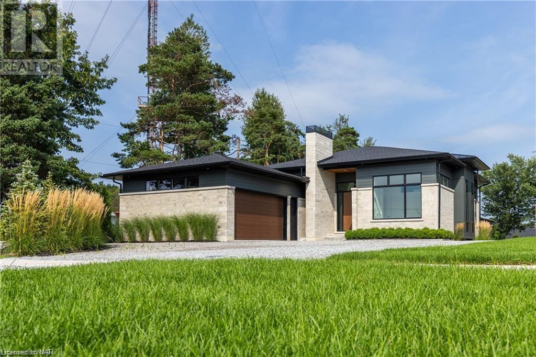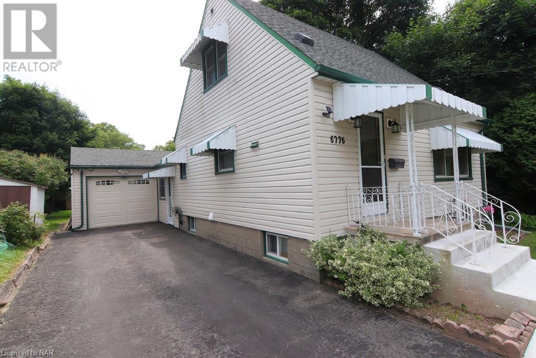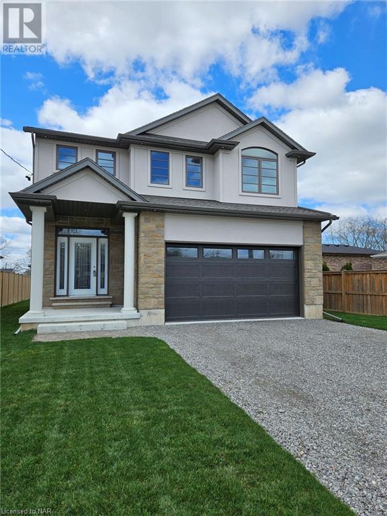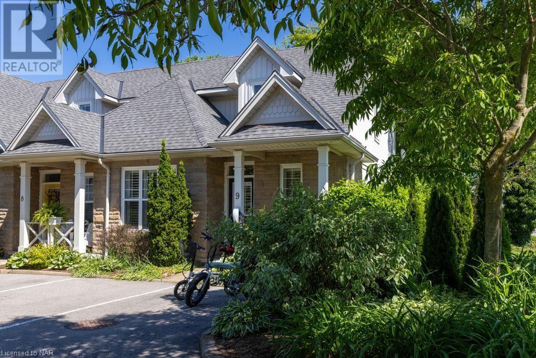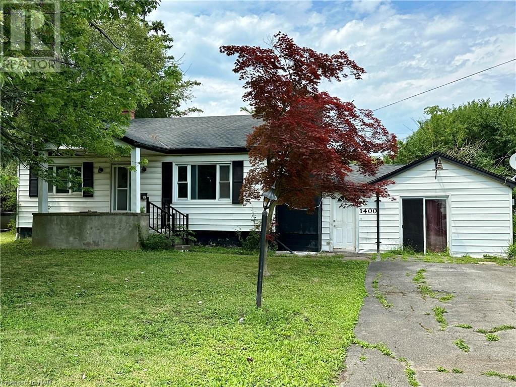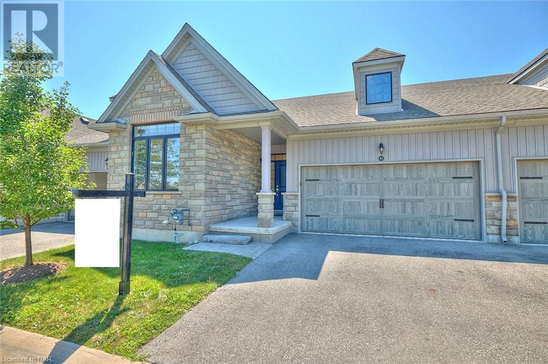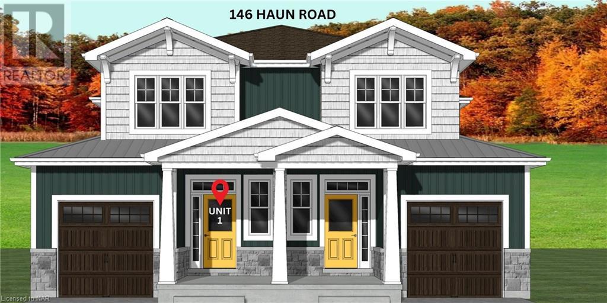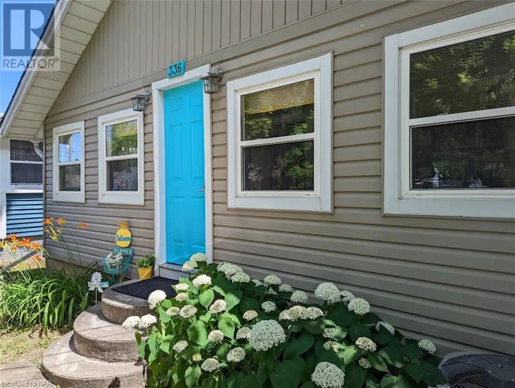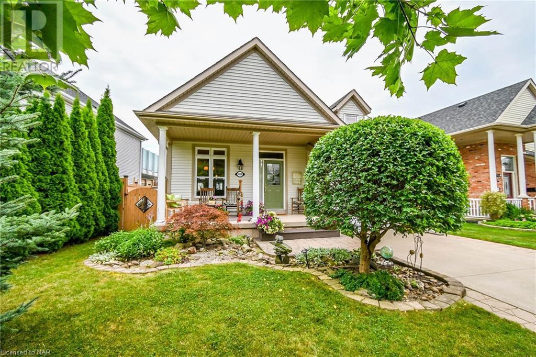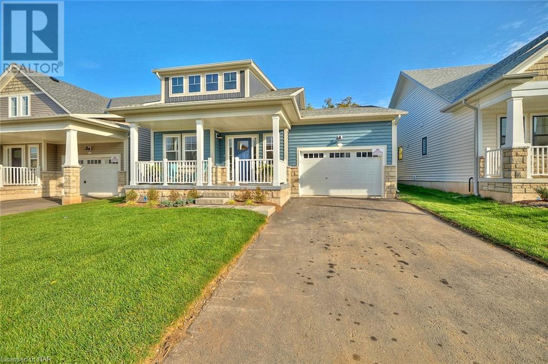24 TOMAHAWK Drive
Grimsby, Ontario L3M5G4
$649,900
ID# 40632414
| Bathroom Total | 2 |
| Bedrooms Total | 3 |
| Half Bathrooms Total | 1 |
| Year Built | 1991 |
| Cooling Type | Central air conditioning |
| Heating Type | Forced air |
| Heating Fuel | Natural gas |
| Stories Total | 2 |
| 4pc Bathroom | Second level | Measurements not available |
| Bedroom | Second level | 10'9'' x 14'0'' |
| Bedroom | Second level | 10'9'' x 13'8'' |
| Bedroom | Second level | 9'10'' x 11'10'' |
| Laundry room | Main level | 7'6'' x 4'6'' |
| 2pc Bathroom | Main level | Measurements not available |
| Dinette | Main level | 9'4'' x 7'10'' |
| Kitchen | Main level | 7'10'' x 9'10'' |
| Dining room | Main level | 8'3'' x 9'10'' |
| Living room | Main level | 14'1'' x 14'4'' |
YOU MIGHT ALSO LIKE THESE LISTINGS
Previous
Next


