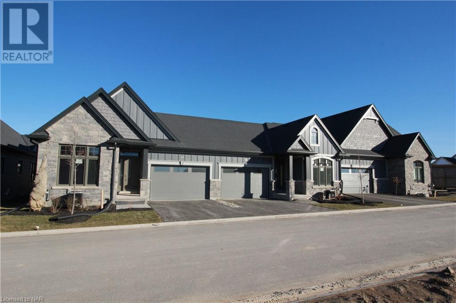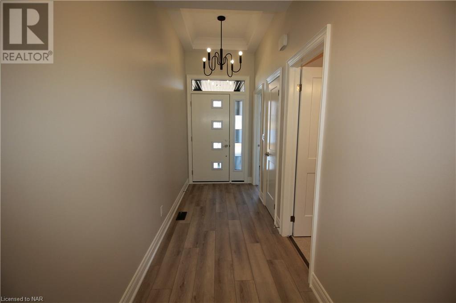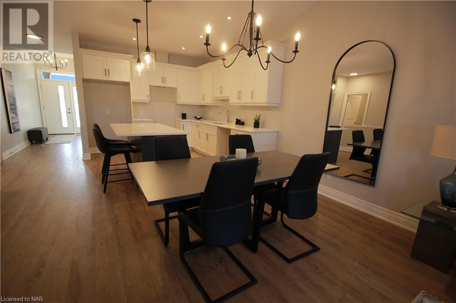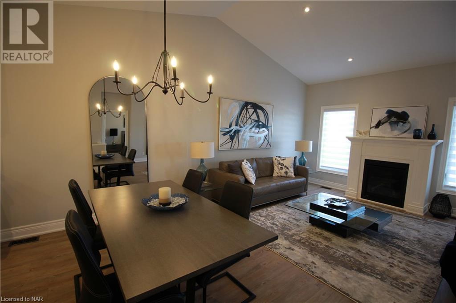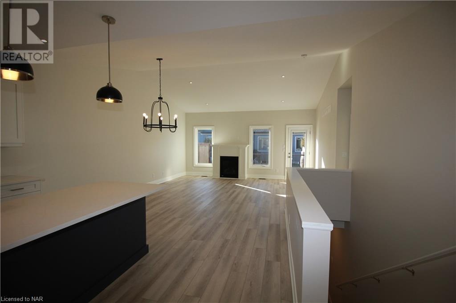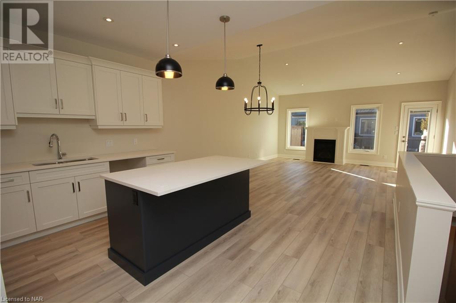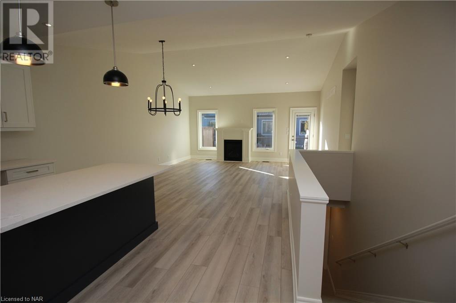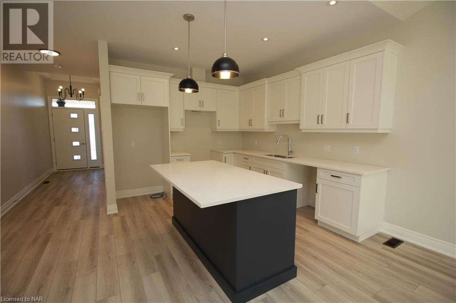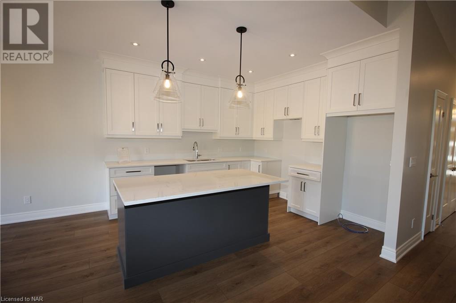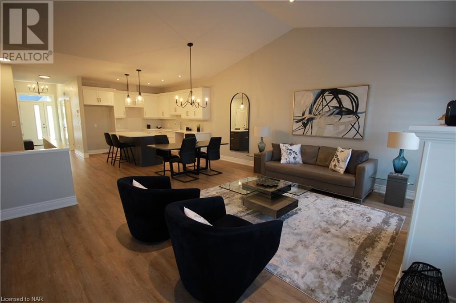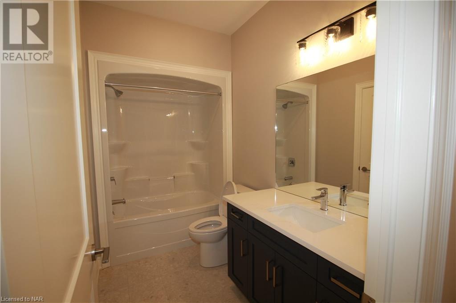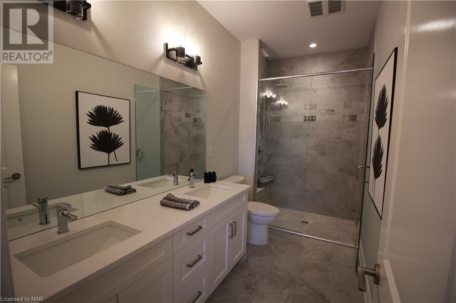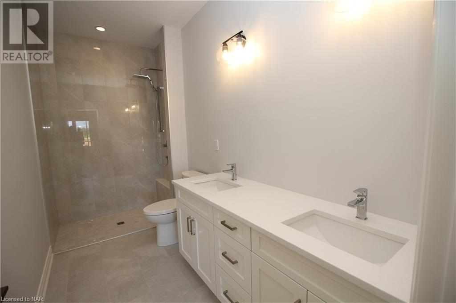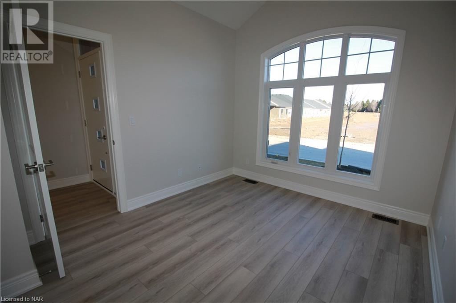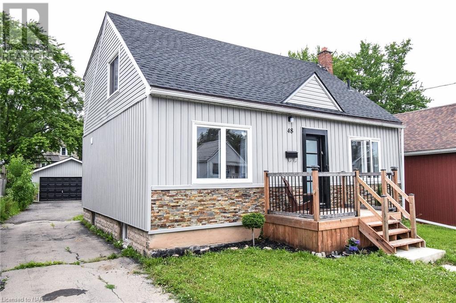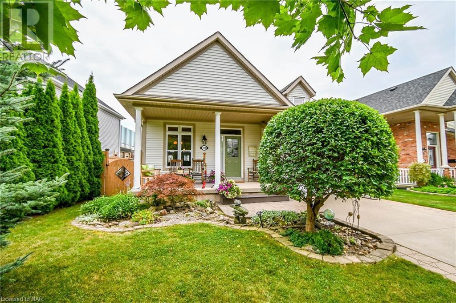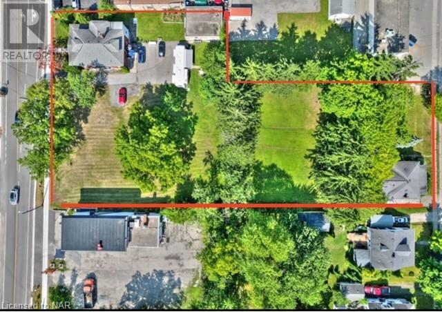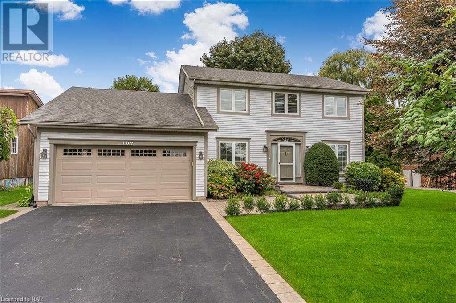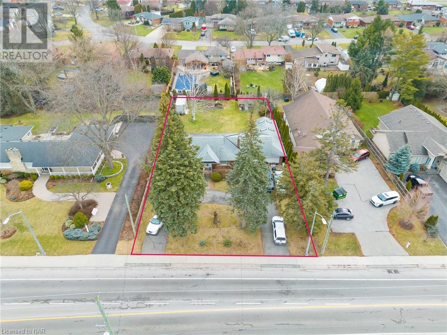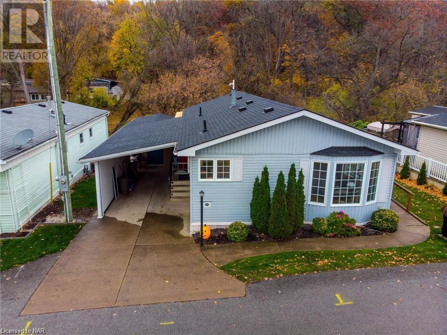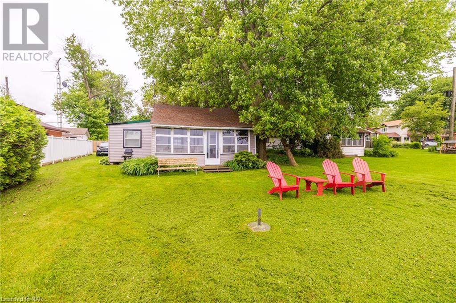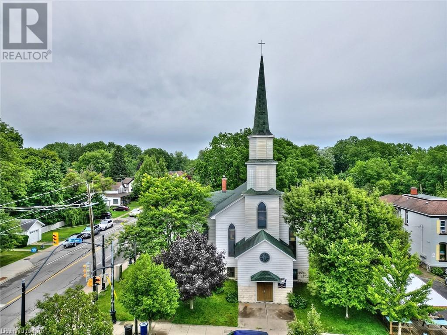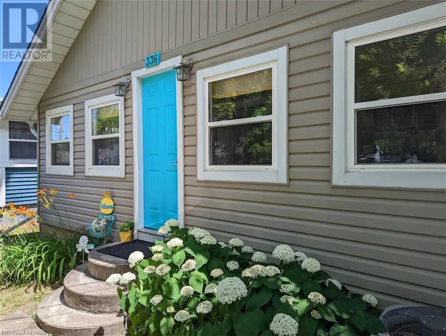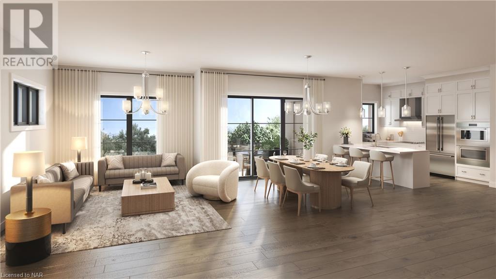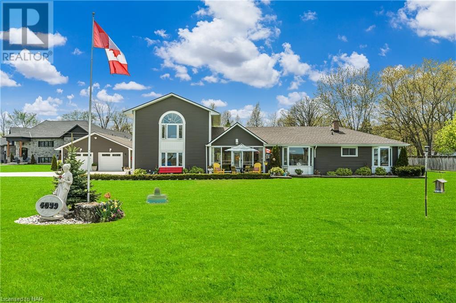5 SUNHAVEN Lane
Niagara-on-the-Lake, Ontario L0S1T0
| Bathroom Total | 2 |
| Bedrooms Total | 2 |
| Year Built | 2023 |
| Cooling Type | Central air conditioning |
| Heating Type | Forced air |
| Heating Fuel | Natural gas |
| Stories Total | 1 |
| 3pc Bathroom | Main level | Measurements not available |
| Full bathroom | Main level | Measurements not available |
| Bedroom | Main level | 10'8'' x 12'0'' |
| Primary Bedroom | Main level | 14'6'' x 11'8'' |
| Kitchen/Dining room | Main level | 11'6'' x 14'4'' |
| Great room | Main level | 18'2'' x 20'7'' |
YOU MIGHT ALSO LIKE THESE LISTINGS
Previous
Next
