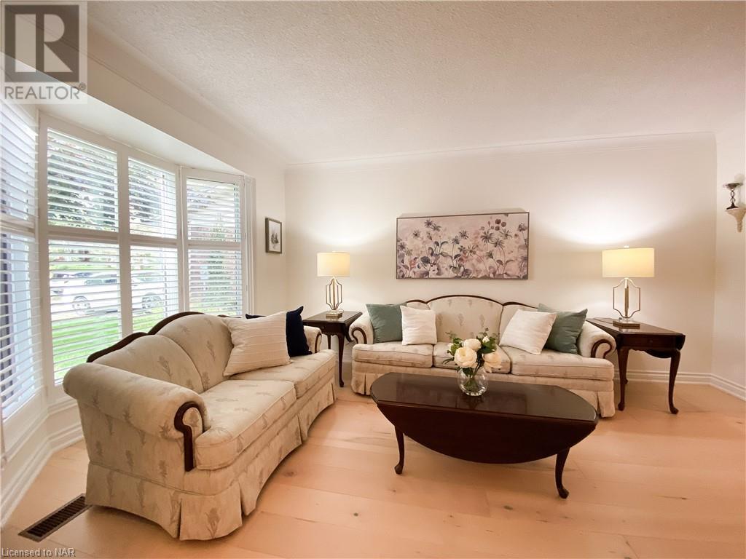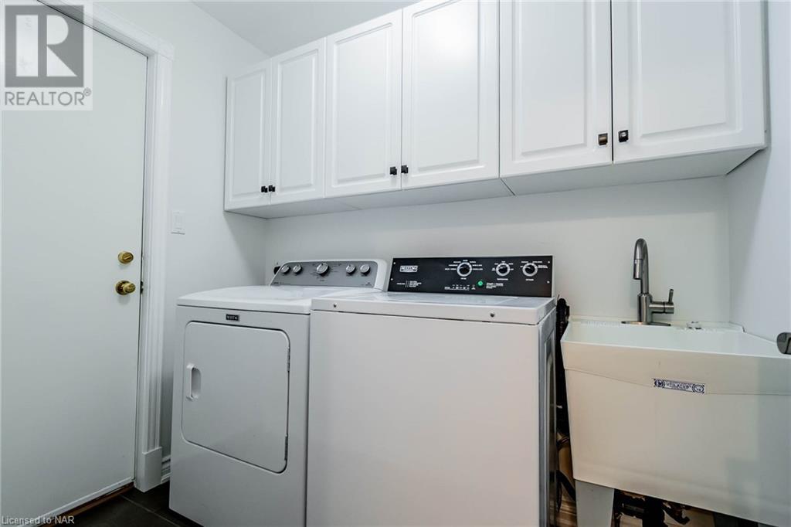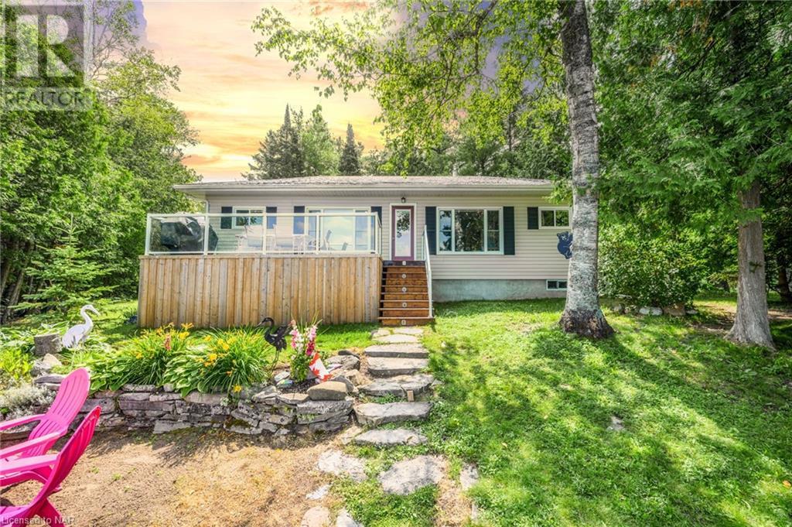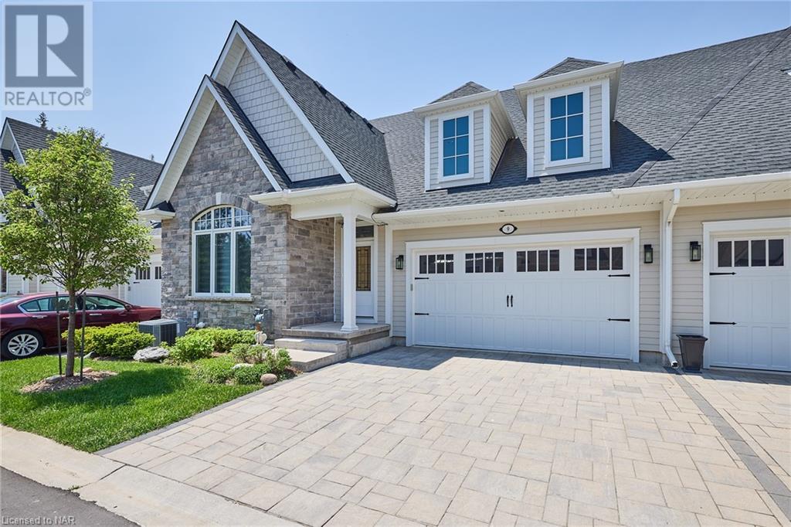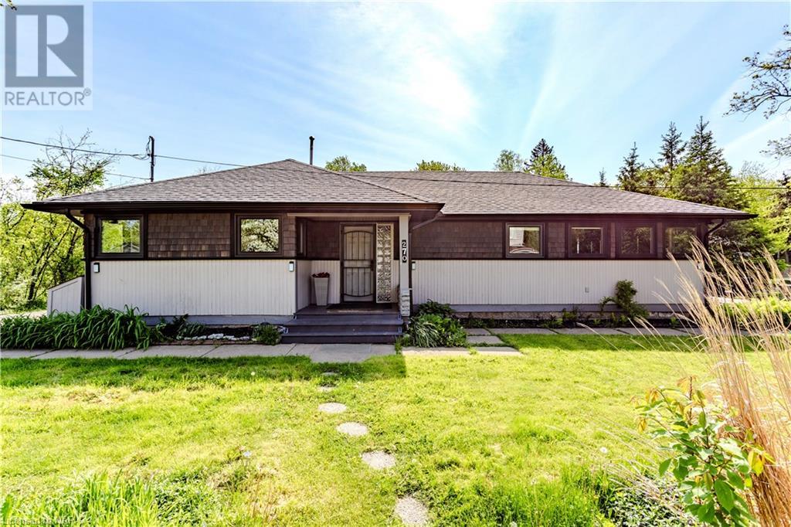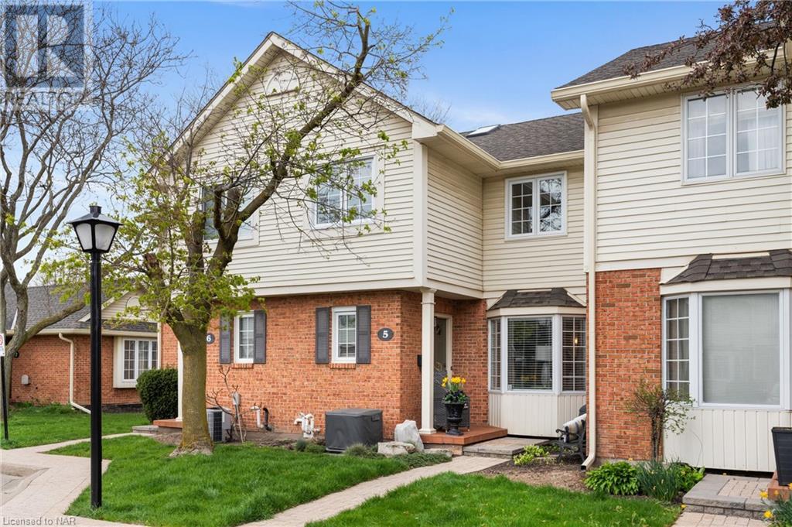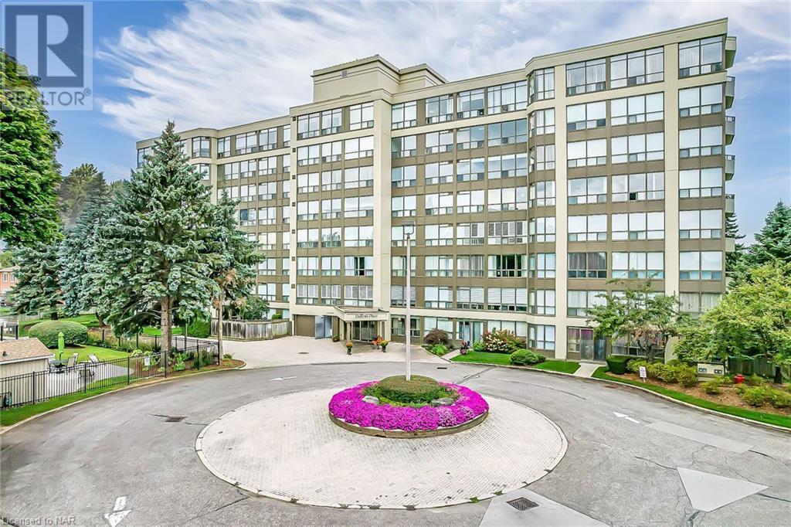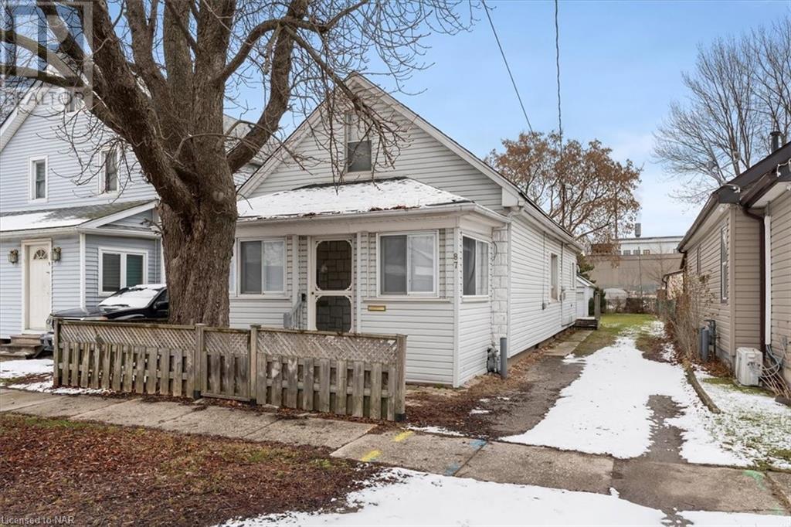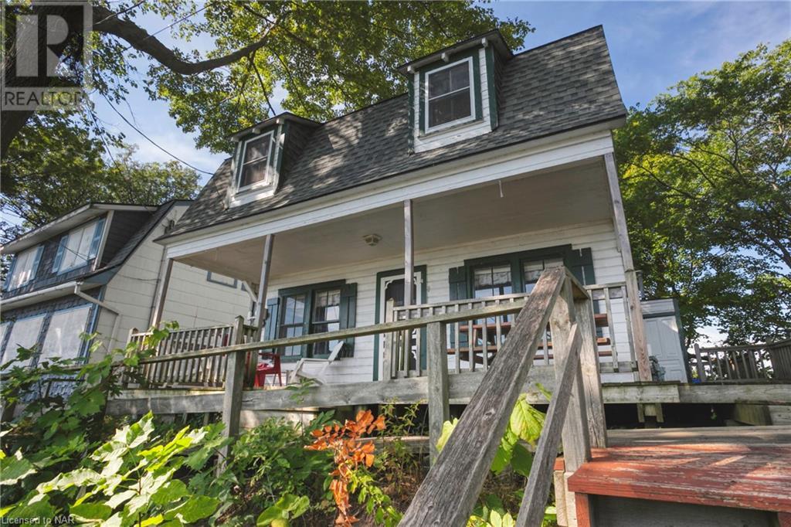7 NURSERY Lane
Fonthill, Ontario L0S1E1
| Bathroom Total | 3 |
| Bedrooms Total | 4 |
| Half Bathrooms Total | 1 |
| Year Built | 1988 |
| Cooling Type | Central air conditioning |
| Heating Type | Forced air |
| Heating Fuel | Natural gas |
| Stories Total | 2 |
| 3pc Bathroom | Second level | Measurements not available |
| 4pc Bathroom | Second level | 12'8'' x 11'8'' |
| Bedroom | Second level | 12'10'' x 10'10'' |
| Bedroom | Second level | 10'10'' x 10'2'' |
| Bedroom | Second level | 14'8'' x 10'9'' |
| Primary Bedroom | Second level | 15'11'' x 13'7'' |
| Bonus Room | Basement | 13'4'' x 10'8'' |
| Utility room | Basement | 12'1'' x 13'4'' |
| Exercise room | Basement | 12'8'' x 11'8'' |
| Storage | Basement | 13'4'' x 7'4'' |
| Recreation room | Basement | 26'6'' x 18'3'' |
| 2pc Bathroom | Main level | Measurements not available |
| Laundry room | Main level | 5'4'' x 7'5'' |
| Eat in kitchen | Main level | 19'10'' x 11'3'' |
| Family room | Main level | 15'8'' x 11'0'' |
| Dining room | Main level | 12'3'' x 11'1'' |
| Living room | Main level | 14'10'' x 11'1'' |
YOU MIGHT ALSO LIKE THESE LISTINGS
Previous
Next















