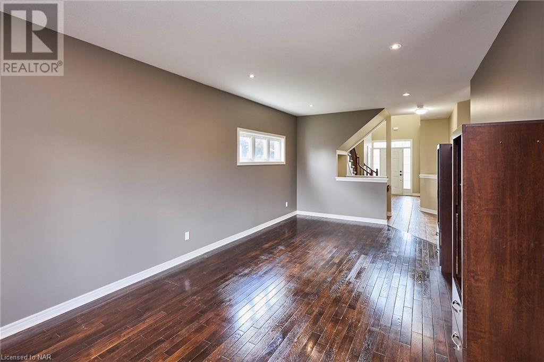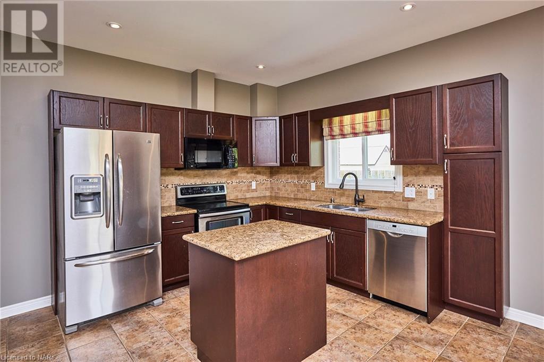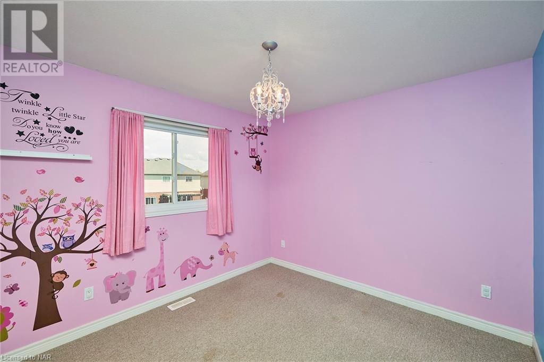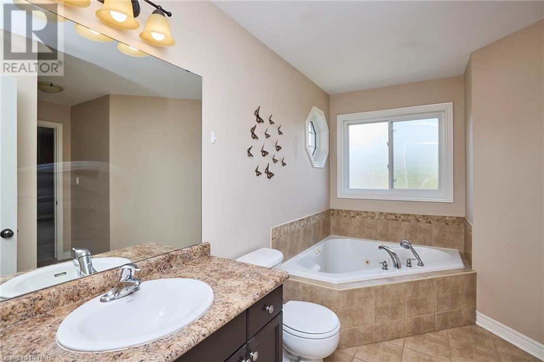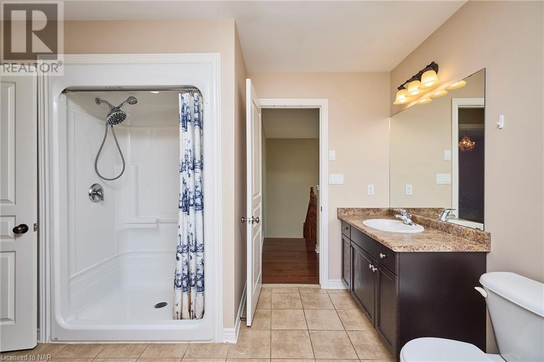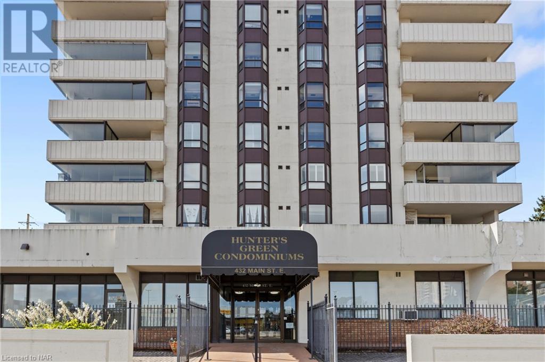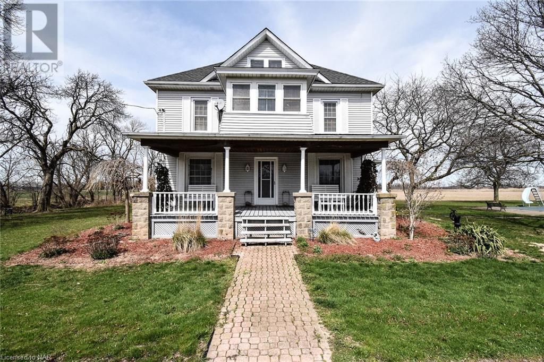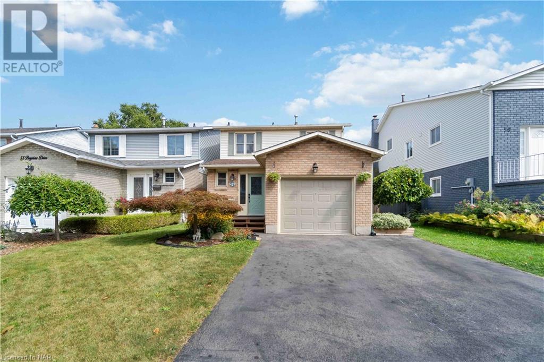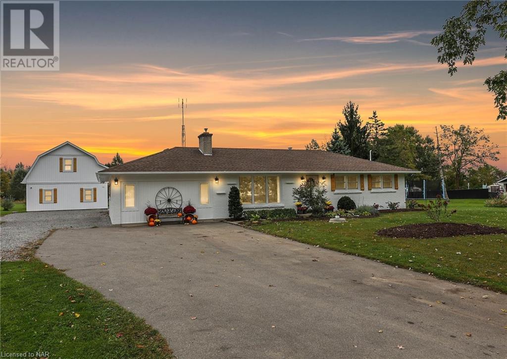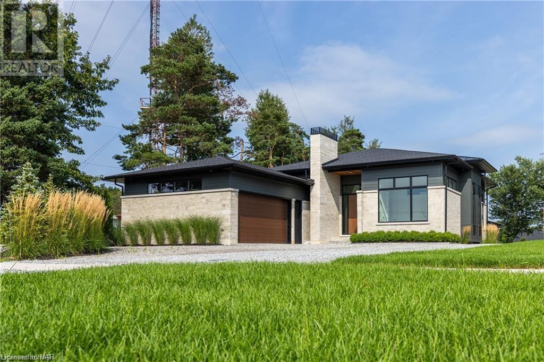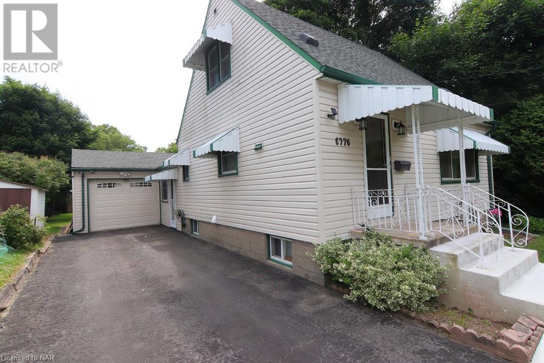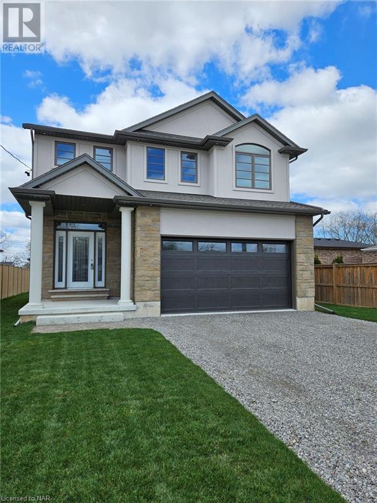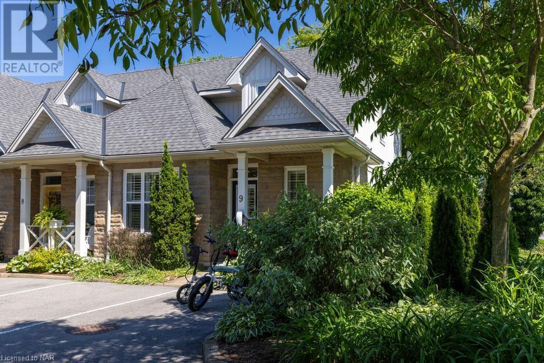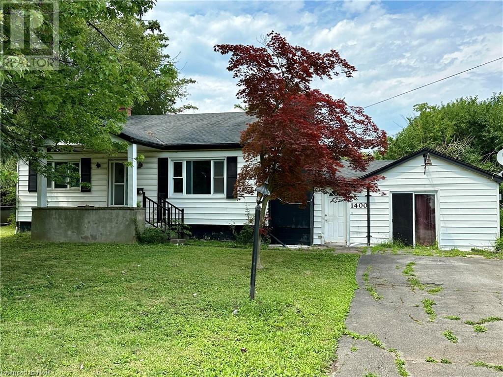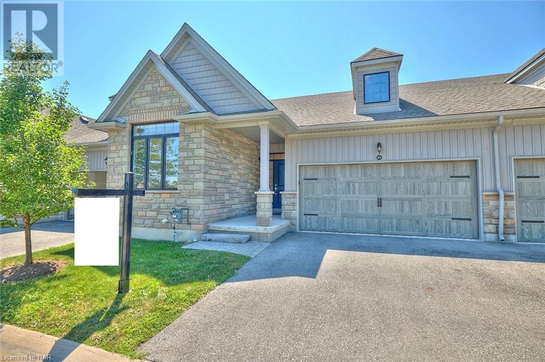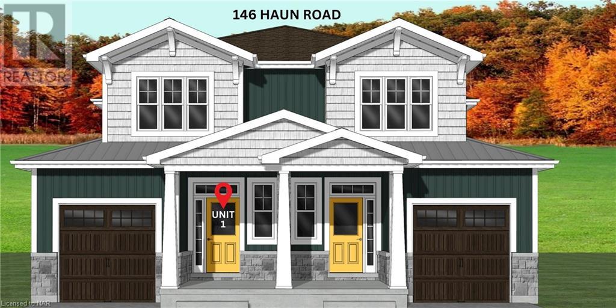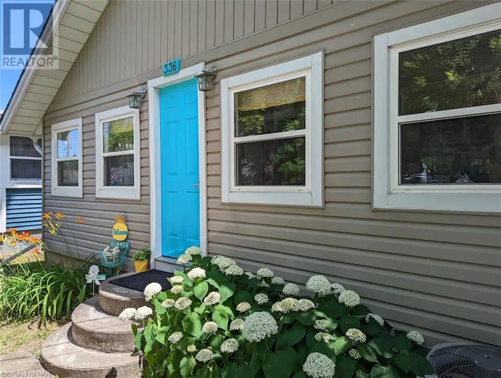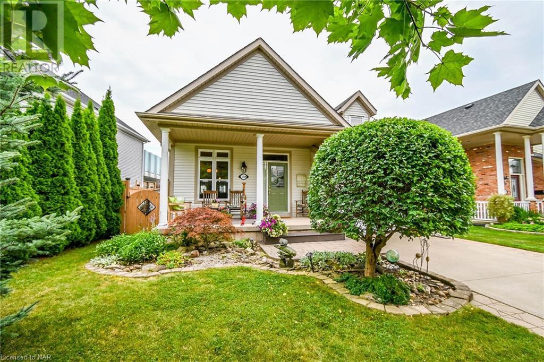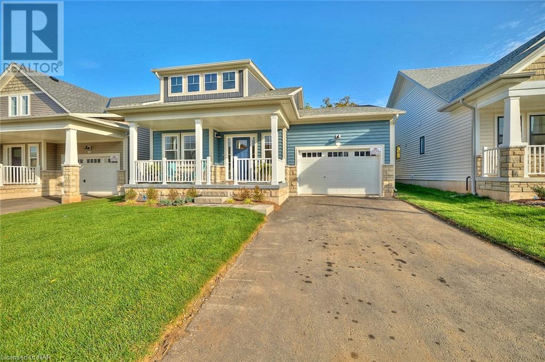58 CARLISLE Drive
Welland, Ontario L3C7M3
| Bathroom Total | 2 |
| Bedrooms Total | 3 |
| Half Bathrooms Total | 1 |
| Year Built | 2008 |
| Cooling Type | Central air conditioning |
| Heating Type | Forced air |
| Heating Fuel | Natural gas |
| Stories Total | 2 |
| 4pc Bathroom | Second level | Measurements not available |
| Bedroom | Second level | 10'7'' x 9'11'' |
| Bedroom | Second level | 10'8'' x 10'3'' |
| Primary Bedroom | Second level | 15'10'' x 13'10'' |
| Loft | Second level | 12'2'' x 12'2'' |
| Laundry room | Main level | Measurements not available |
| 2pc Bathroom | Main level | Measurements not available |
| Dining room | Main level | 12'11'' x 10'9'' |
| Kitchen | Main level | 12'11'' x 10'11'' |
| Living room | Main level | 22'0'' x 12'10'' |
YOU MIGHT ALSO LIKE THESE LISTINGS
Previous
Next












