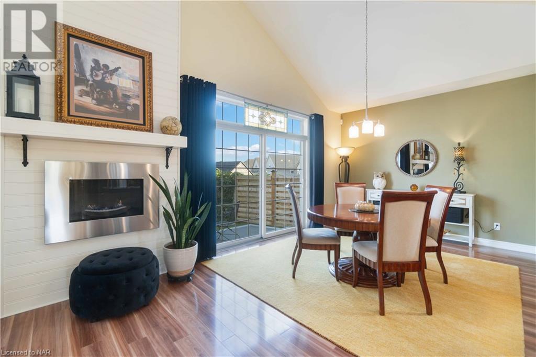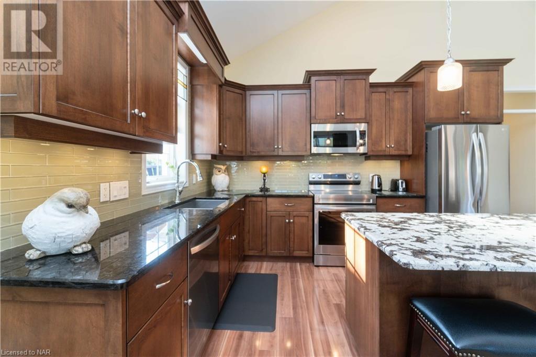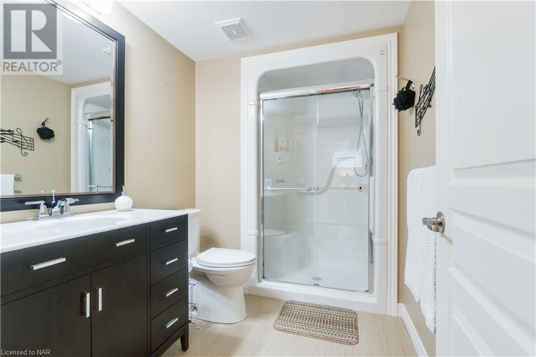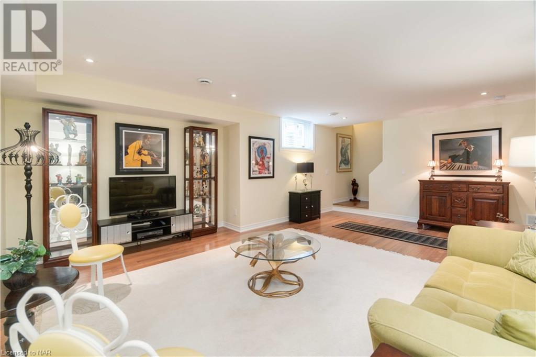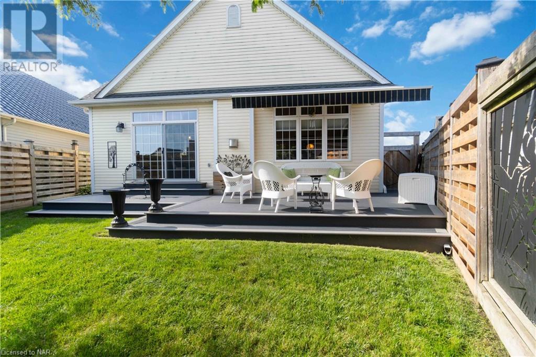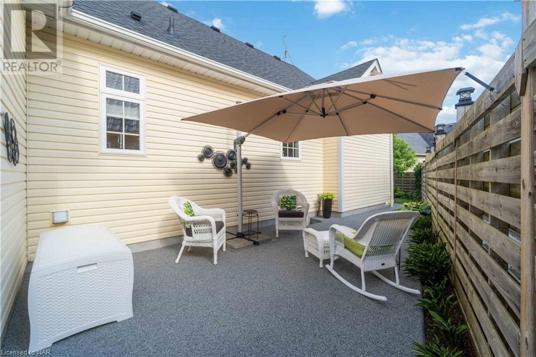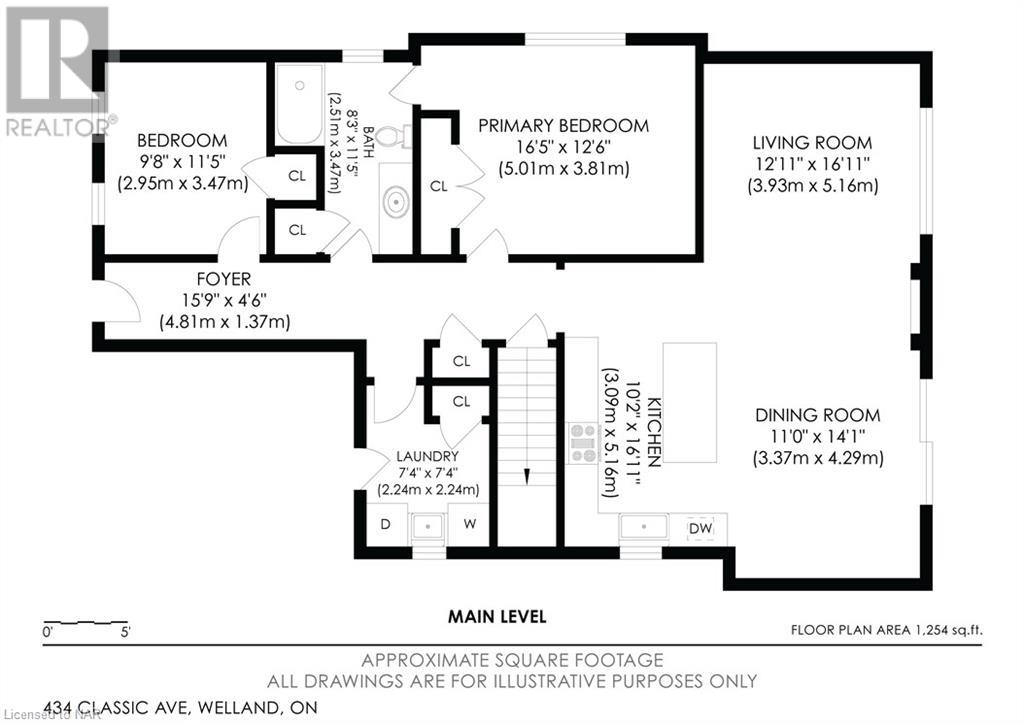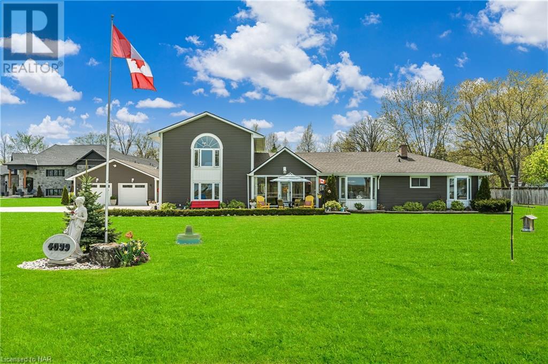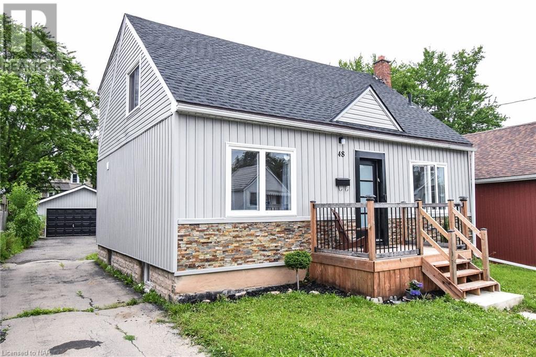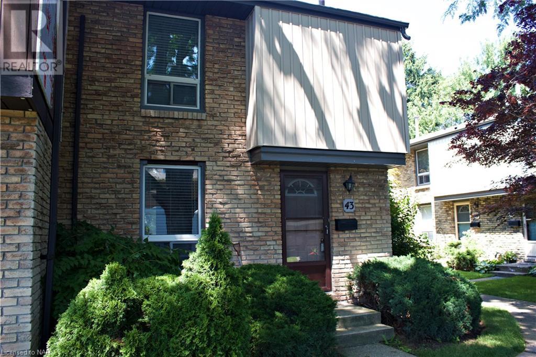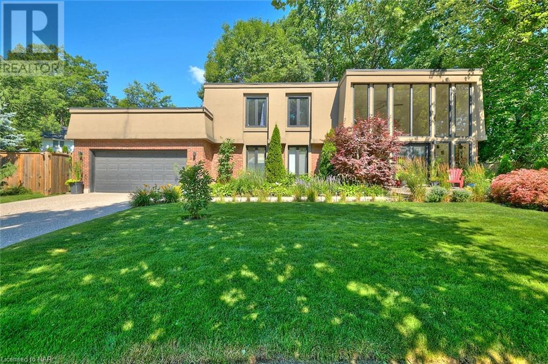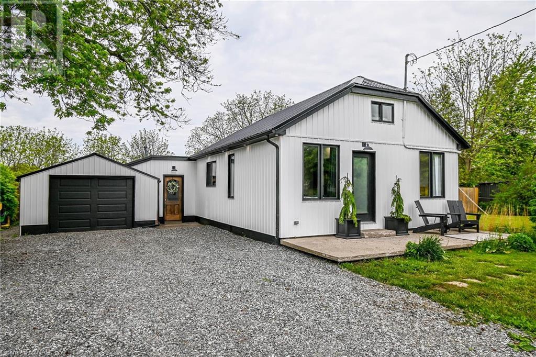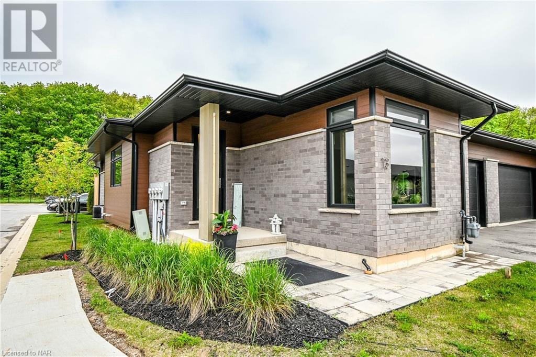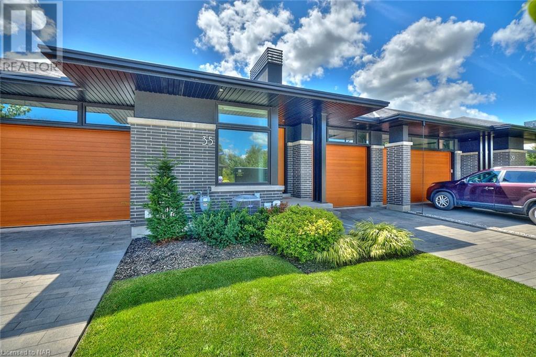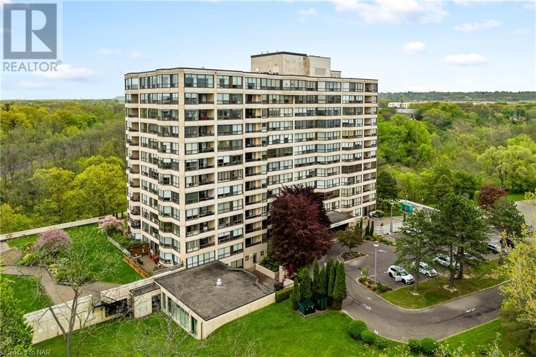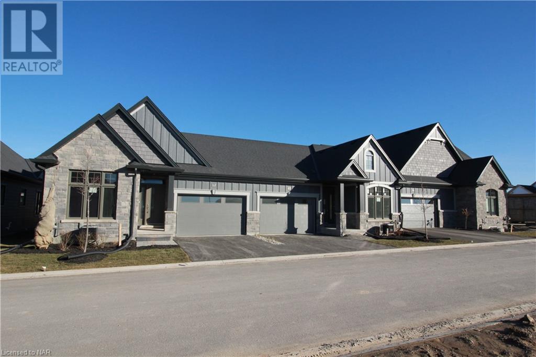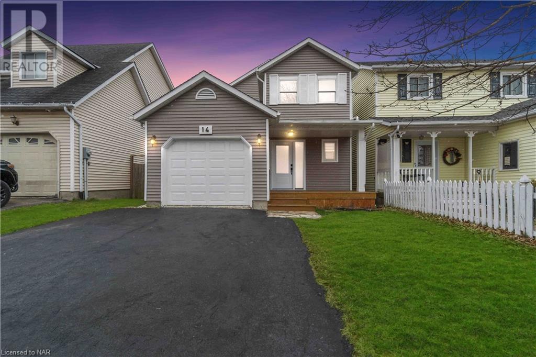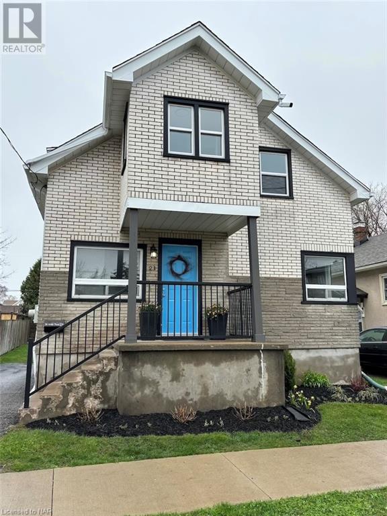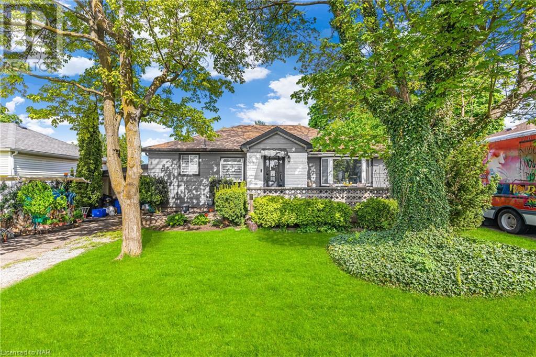434 CLASSIC Avenue
Welland, Ontario L3B0A4
| Bathroom Total | 2 |
| Bedrooms Total | 4 |
| Cooling Type | Central air conditioning |
| Heating Type | Forced air |
| Heating Fuel | Natural gas |
| Stories Total | 1 |
| 3pc Bathroom | Basement | Measurements not available |
| Office | Basement | 6'1'' x 9'9'' |
| Bedroom | Basement | 15'6'' x 14'0'' |
| Bedroom | Basement | 14'2'' x 13'7'' |
| Recreation room | Basement | 15'6'' x 14'3'' |
| Laundry room | Main level | 7'6'' x 12'2'' |
| 4pc Bathroom | Main level | Measurements not available |
| Bedroom | Main level | 10'2'' x 11'5'' |
| Primary Bedroom | Main level | 16'8'' x 12'10'' |
| Dining room | Main level | 18'11'' x 10'7'' |
| Living room | Main level | 12'10'' x 12'0'' |
| Kitchen | Main level | 9'10'' x 13'0'' |
YOU MIGHT ALSO LIKE THESE LISTINGS
Previous
Next











